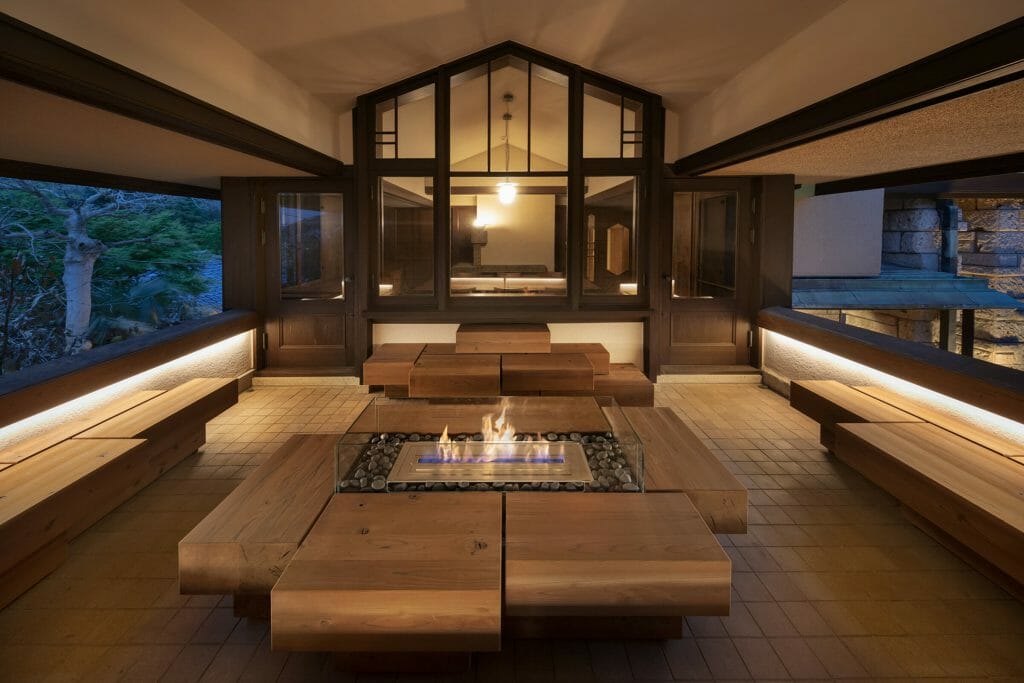
国の登録有形文化財として登録された、1928年竣工のプレーリースタイルの邸宅をホテルにリノベーションするプロジェクトです。当時の設計はフランクロイドライトの弟子の遠藤新。彼の作品のなかでも特にフランクロイドライトの直接的な影響が幾何学などに現れている作品です。わたしたちは歴史を継承しながらも、従来の保存という枠を超えて現代のライフスタイルに合致した新たなデザインを生み出すことを目標としました。
わたしたちが目指したのは、現代と過去との対話を表現し、新たな生活を楽しんでもらうためのデザインです。
Kachi-tei house is a Prairie Style residence by Arata Endo (disciple of FLW) and built in 1928 near the suburb area of Tokyo. We take on the opportunity for the renovation of Kachi-tei house considering its aging condition. Due to its tangible cultural property status, renovation area is limited. Outdoor terrace and Maiden room are the areas which can be redesign more thoroughly. As the bath culture is very particular in traditional Japanese daily routine as it is very much alive in the modern day, we decided to transform this back space into an atrium like bath area. For the flying porch, we decided to open it up to become an outdoor terrace yet still having the connection with the indoor living room. As for the furniture design, we study for the ideology and geometry behind Prairie style, and redesign sets of furniture which can fit in this historical architecture .Furthermore, we supervised the reconstruction of the landscape surrounding Kachi-tei house.

 Photo: Takumi Ota
Photo: Takumi Ota





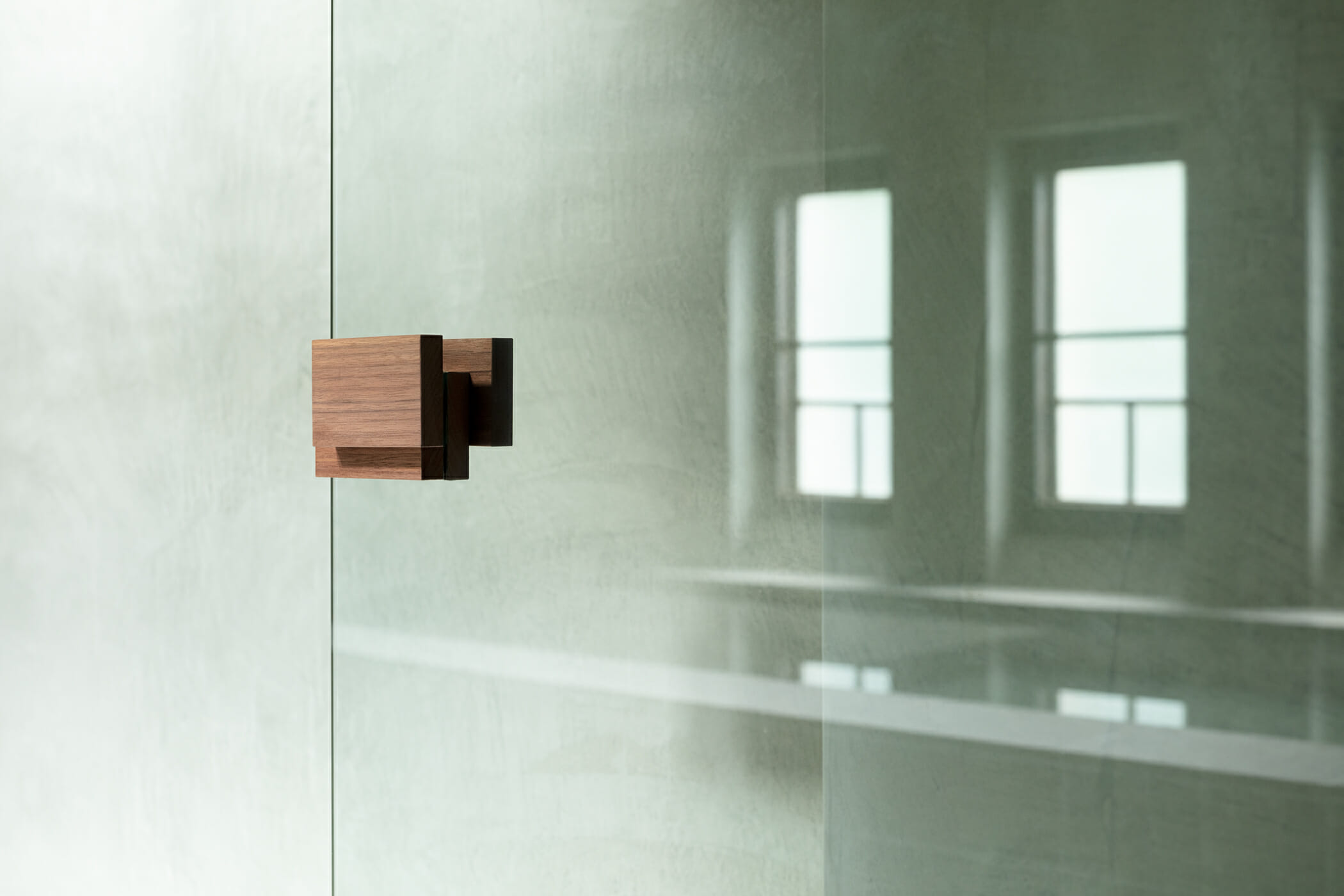







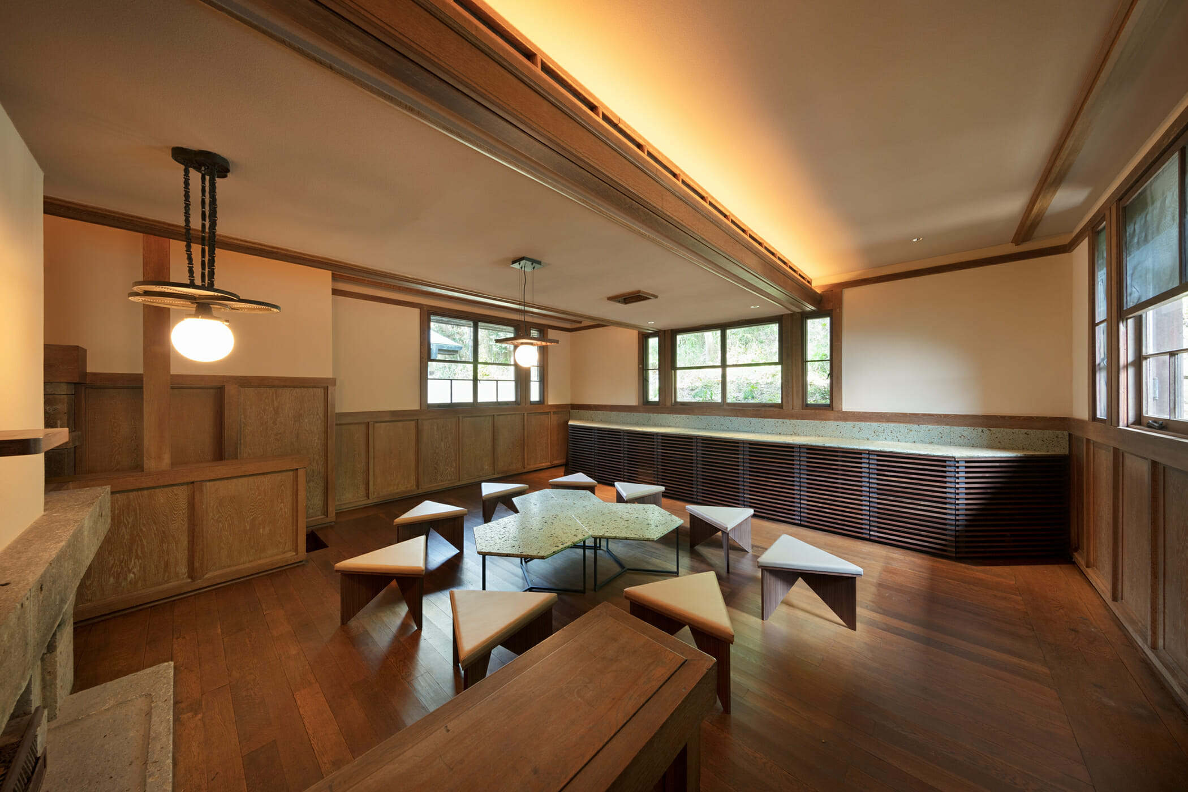
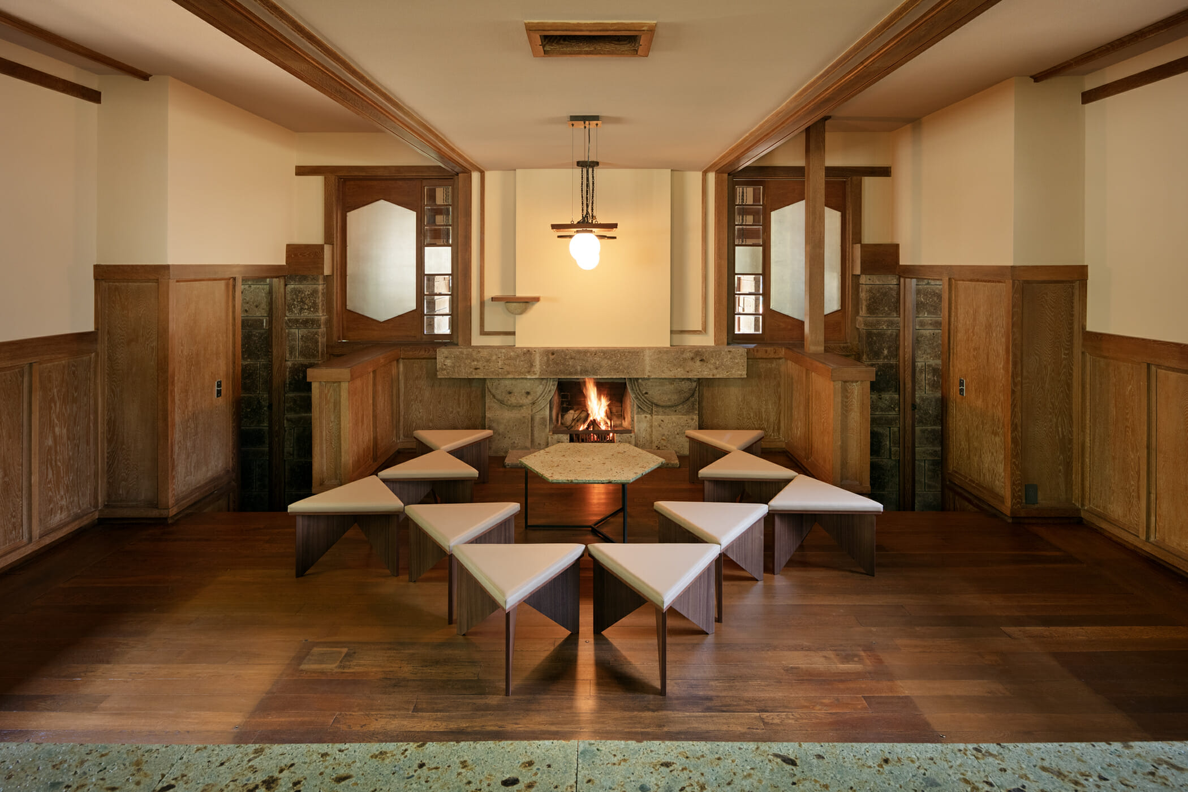
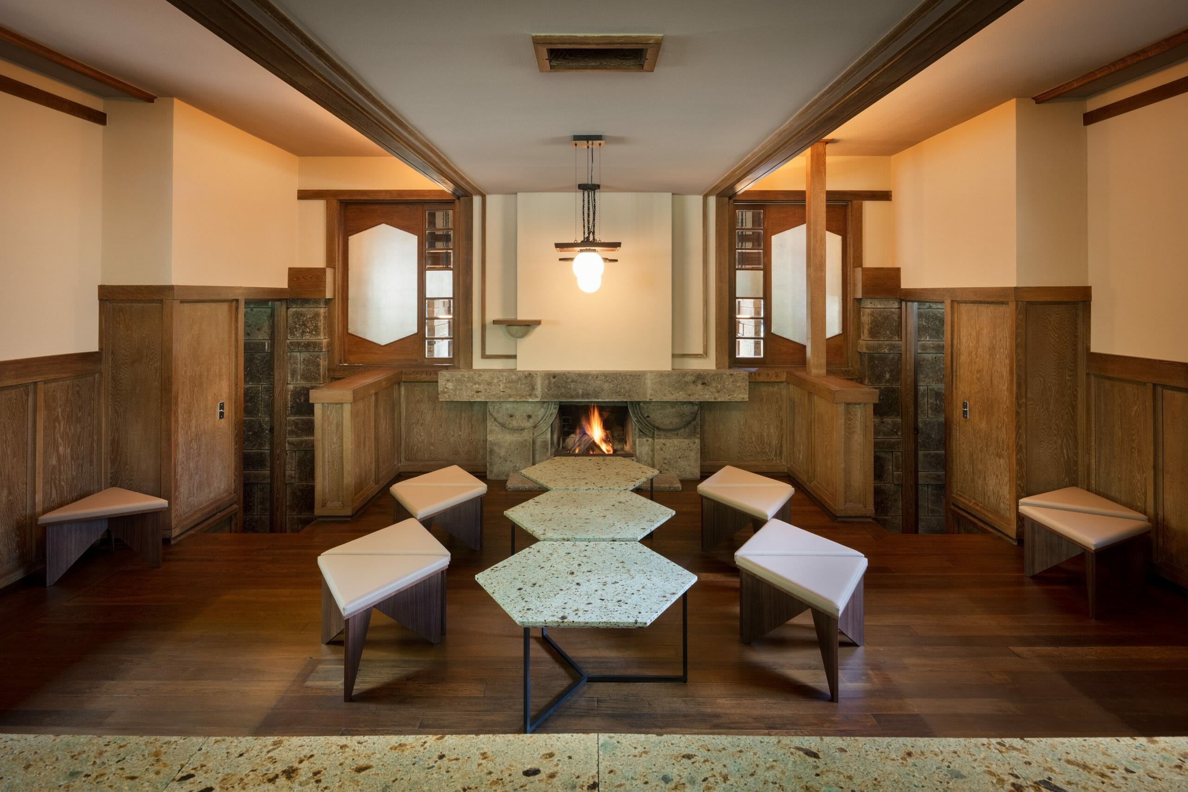



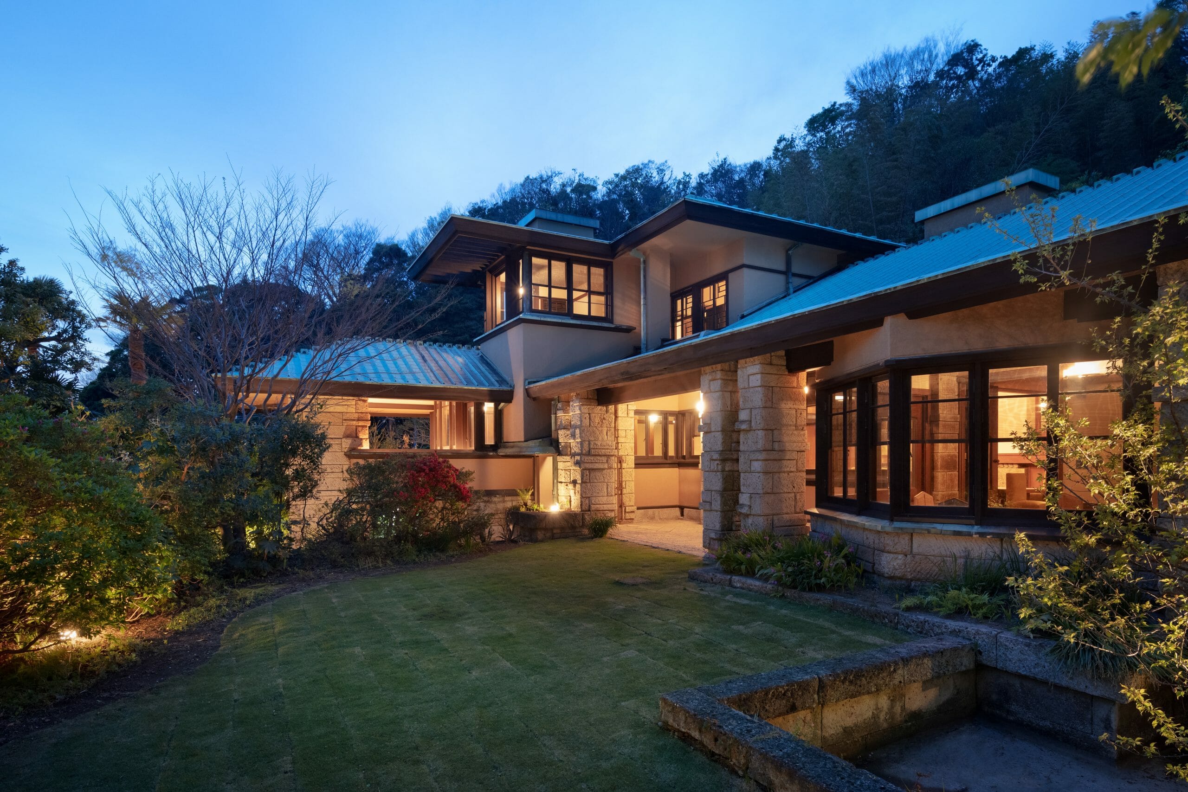
プロジェクト種別
改築
プロジェクト名
葉山加地邸
役割
クリエイティブディレクション、インテリアデザイン、家具デザイン
所在地
神奈川県
用途
住居
施主
株式会社ヨネヤマ
施工者
株式会社小川建設
協働
Time & Style(家具製作)
戸井田設計(設備改修)
内山緑地建設(外構)
杉尾篤照明設計事務所、大光電機(照明設計)
ONO BRAND DESIGN(サイン)
規模
敷地面積 1129.52m²
建築面積 219.85m²
延床面積 364.74m²
階数
地上3階地下1階
進行状況
竣工 2020年 5月/
構造
地上木造 + 地下RC
プロジェクトチーム
Shuhei Kamiya, Machioy Fujii, Paiva Euridice
Project Category
Renovation
PROJECT
HAYAMA KACHITEI
ROLE IN PROJECT
Creative Direction, Interior Design, Furniture Design
LOCATION
Kanagawa, Japan
PRINCIPAL USE
Residential Hotel
CLIENT
Yoneyama Co., Ltd
CONSTRUCTOR
Ogawa Kensetsu Corporation
COLLABORATOR
Time & Style (Furniture)
Toida Design (Equipment Refurbishment)
Uchiyama Landscape Construction (Landscape)
Sugio Lighting Office, DAIKO electric (Lighting)
ONO BRAND DESIGN (Signage Design)
SIZE
Site Area 1129.52m²
Building Area 219.85m²
Total Floor Area 364.74m²
STORY
3+basement
STATUS
Complete 2020 May / Original 1928
STRUCTURE
Wooden structure above ground level, reinforce concrete structure for basement
PROJECT TEAM
Shuhei Kamiya, Machioy Fujii, Paiva Euridice