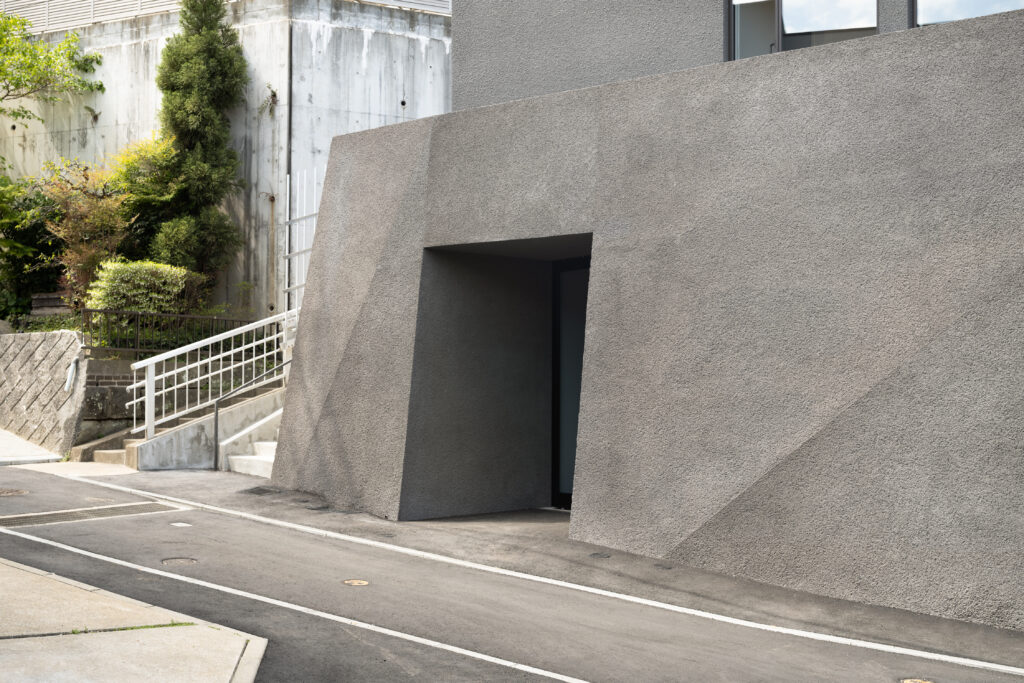
人形は神様に捧げる祈りが込められています。そのため、子供がうまれると人形に思いを込めます。クライアントは100年にわたり住居と工房を構え、日本随一の人気の人形師です。
彼らは自身で美術館をつくることにしました。
わたしたちが提案したのは、擁壁の続く敷地の地下部分に美術館を半分埋めて建設。上部に住居をつくる方法です。
敷地が道路に向かってひろがった台形のため、それを道状のギャラリーとする案をつくると、偶然「人」という文字になります。
このプランは回遊性を生み出し、来館者はじっくりと作品に向き合いながら滞在できます。「人」の頂点には自然光が差し込む特別な展示空間を用意。差し込む光は刻々と人形の表情を変えます。
約100年にわたって受け継がれた人形芸術の魂を、次の100年につなげるための場所であり世界で最も、人と人形が生身で向かい合える場所となります。
Kai-Gei-Dou Gallery is designed to exhibit Japanese Doll (Ningyo) which located in the mountain area of Fukuoka city. Japanese Ningyo is a spiritual figure which allow prayer to communicate with God, we intend to create the connection between Ningyo and people with the architecture.
We decided to create underground condition for the gallery, not only it can better maintain the exhibit environment as well as creating unexpected experience with transparent entrance. We created a special type of wall finish (Sakan) which mimic the surrounding environment and seen as the continuation of adjacent reinforcement wall and landscape. We create 2 exhibition passages to maximize the wall area which can have maximum display area and avoiding dead end circulation. Additionally, the plan layout also symbolizes the Japanese kanji human, which represent the identity of the Ningyo artist.
Residential portion of architecture is located above the museum, it is constructed with wooden structure which follows the gallery triangular form. Considering our clients are very family oriented, we decide to create a central gathering space in the house to better serve their lifestyle.

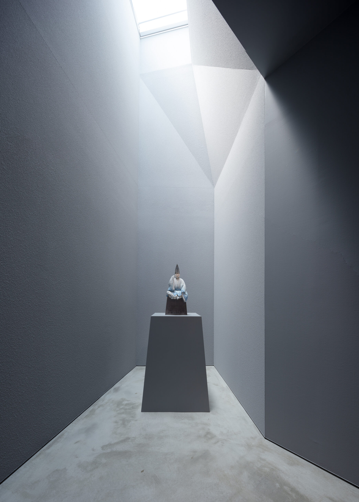
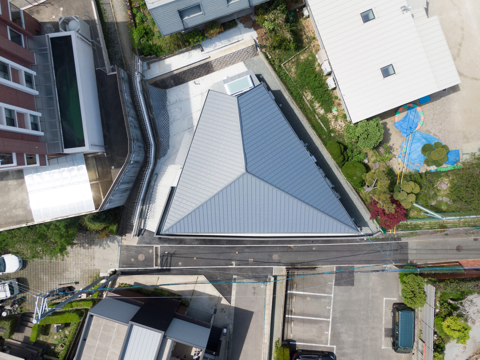
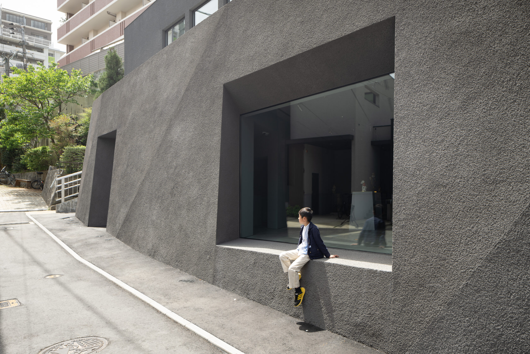
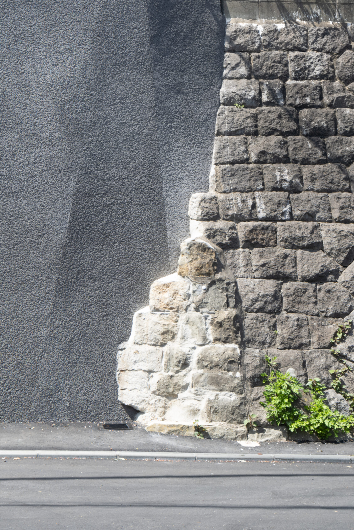
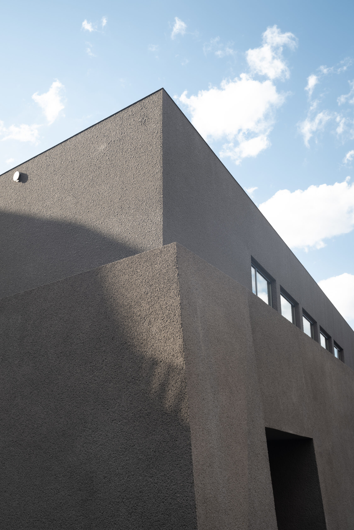
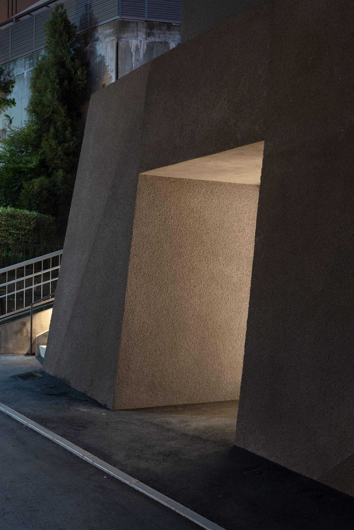
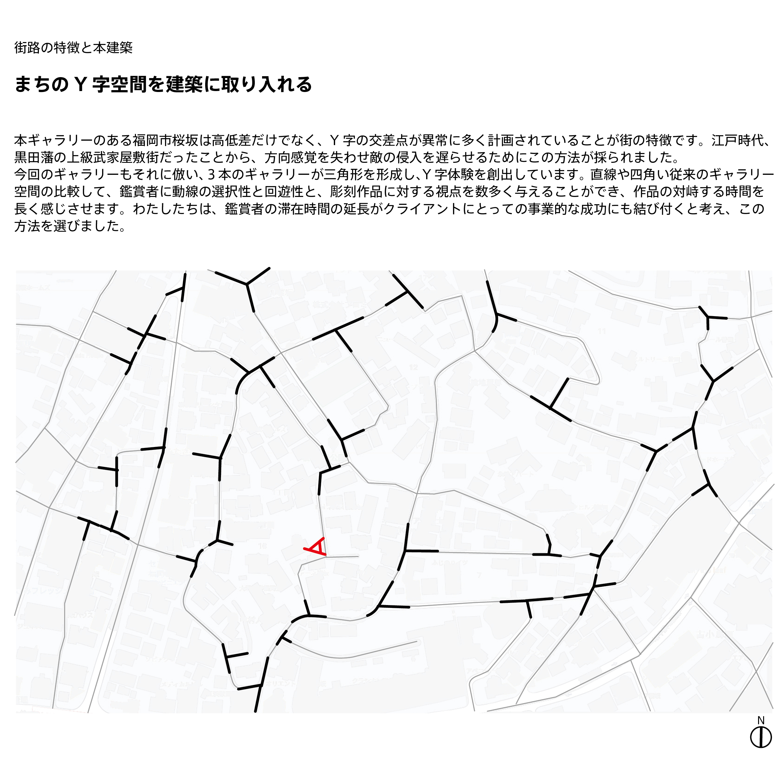
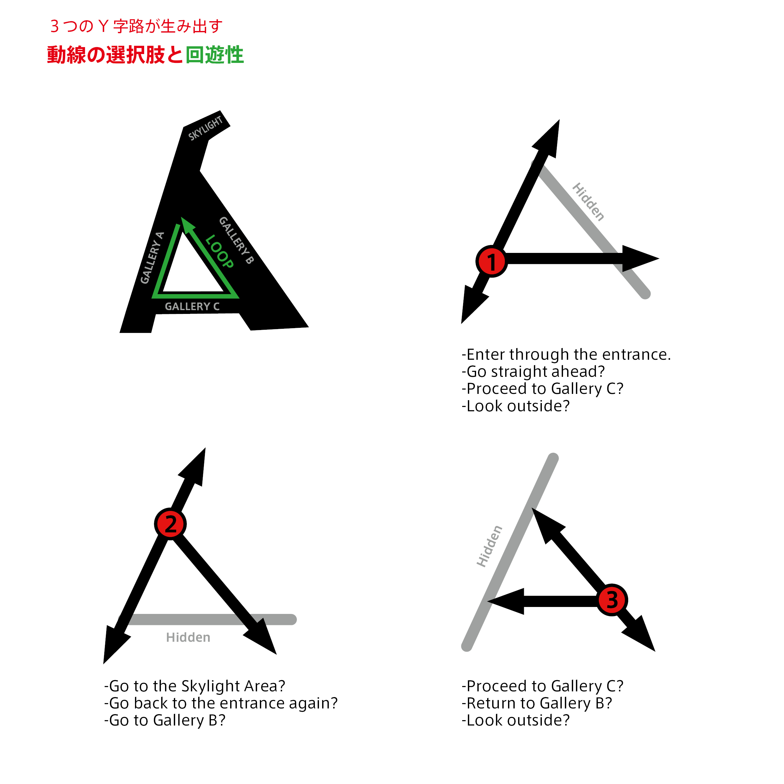
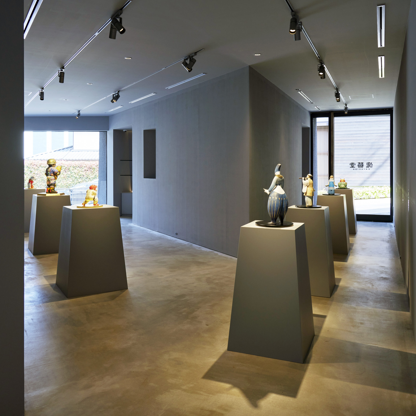
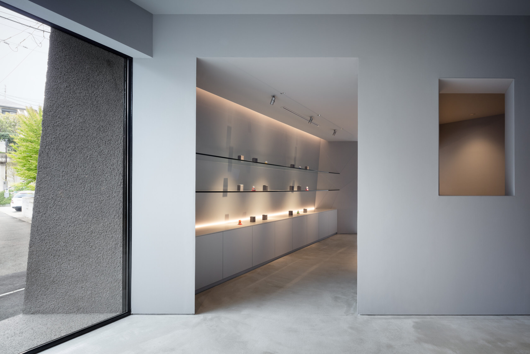
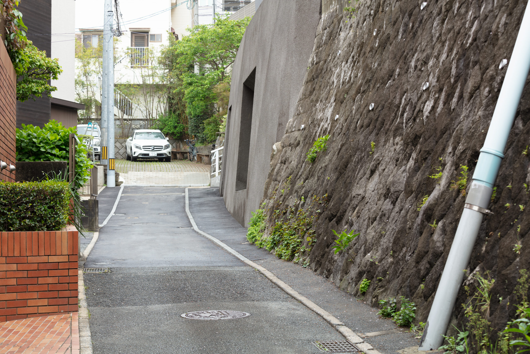
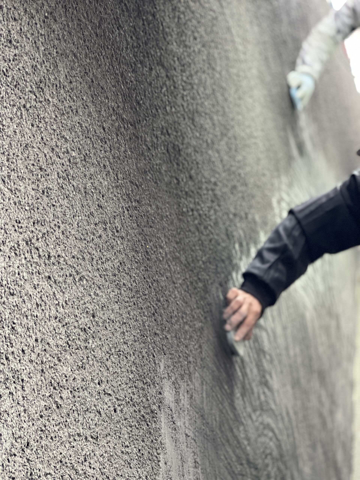
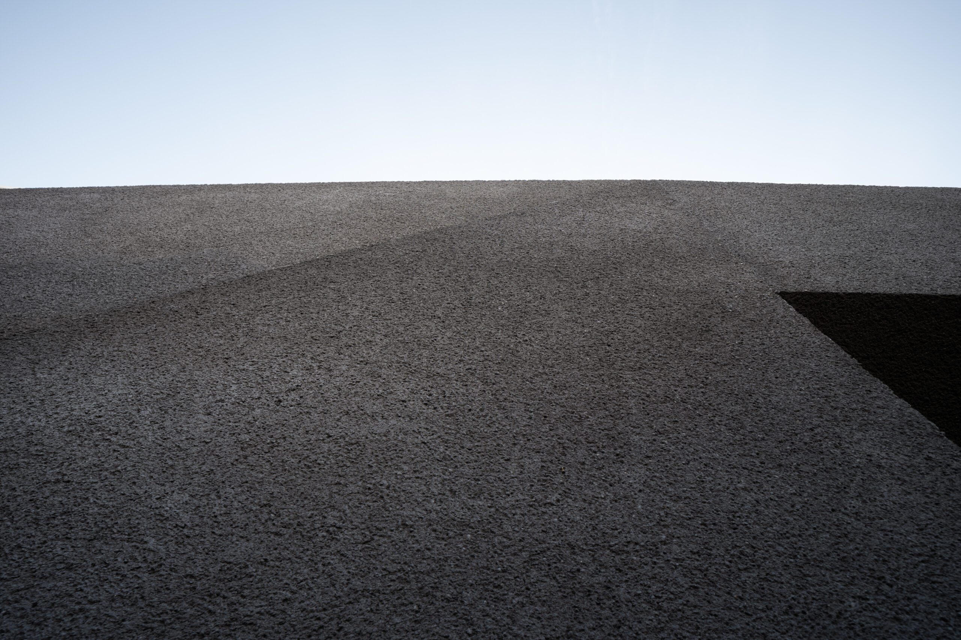
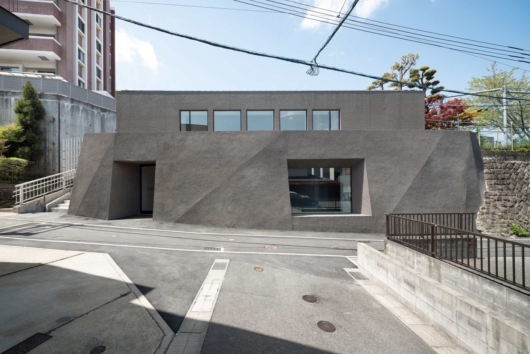
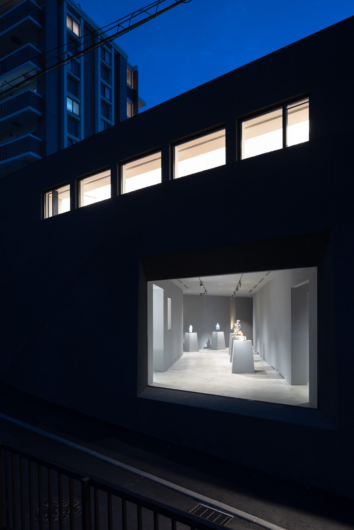
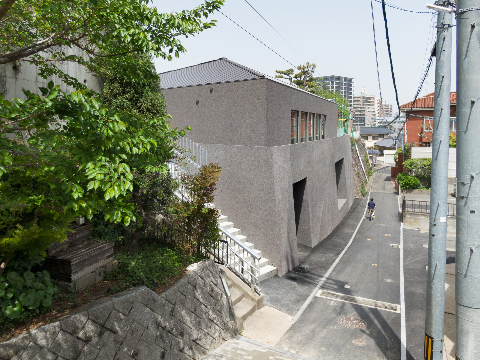
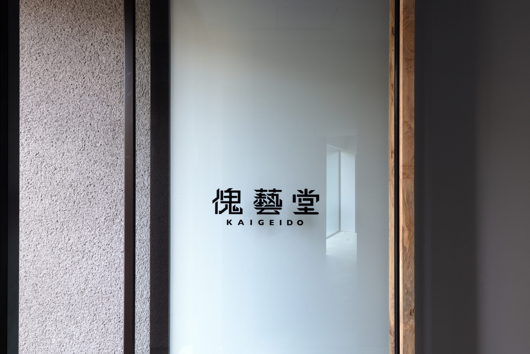
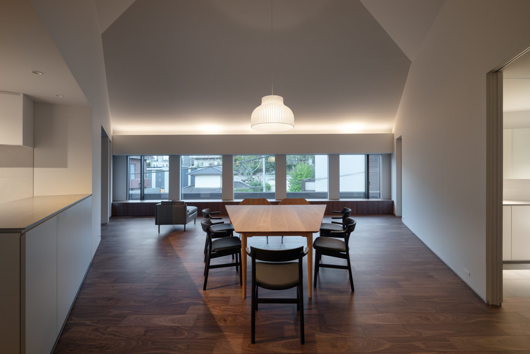
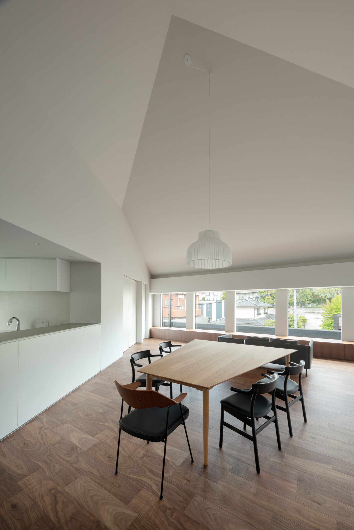

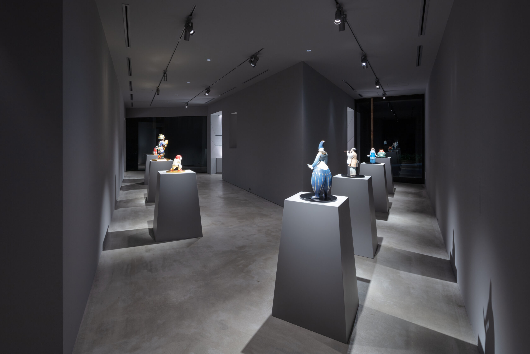
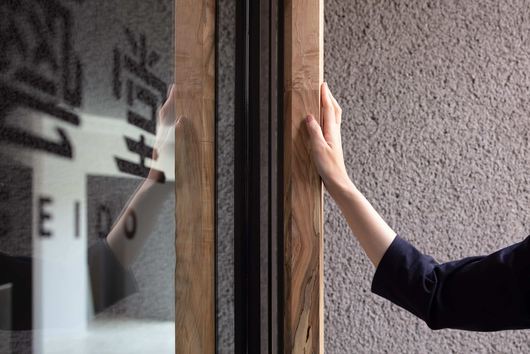
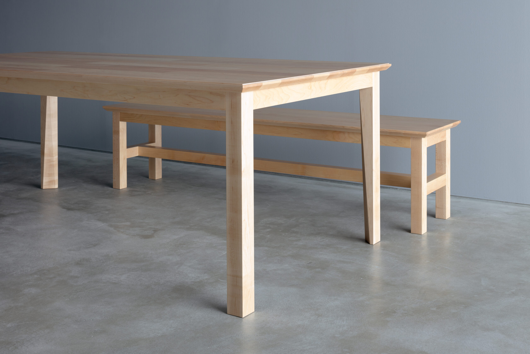
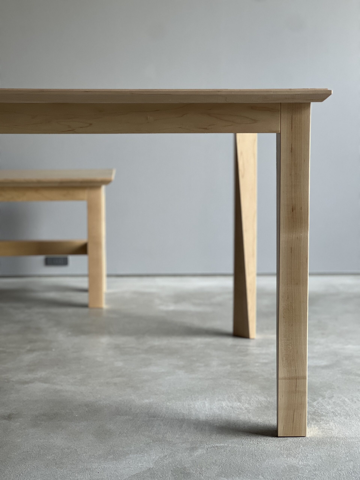
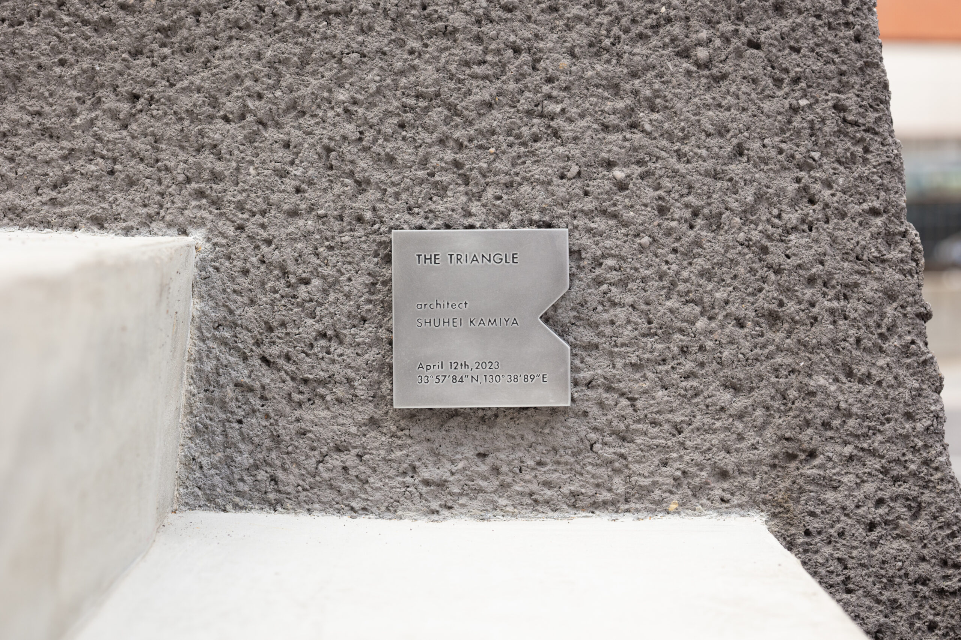
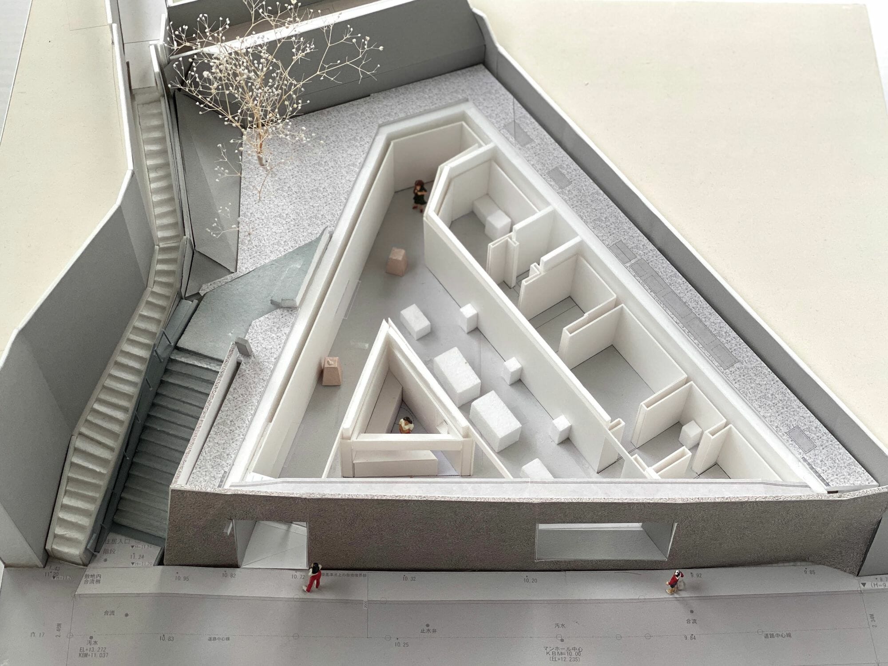
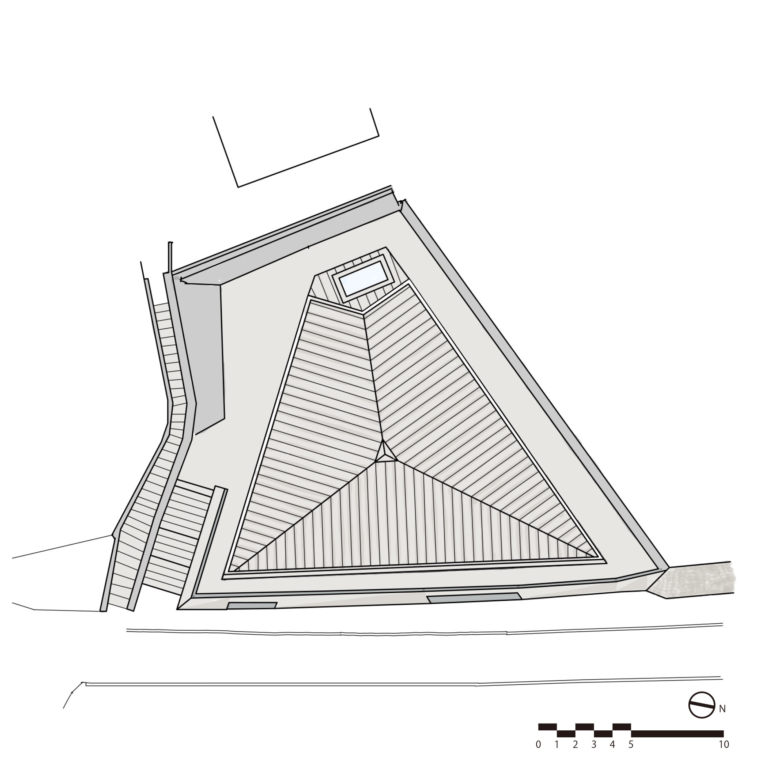
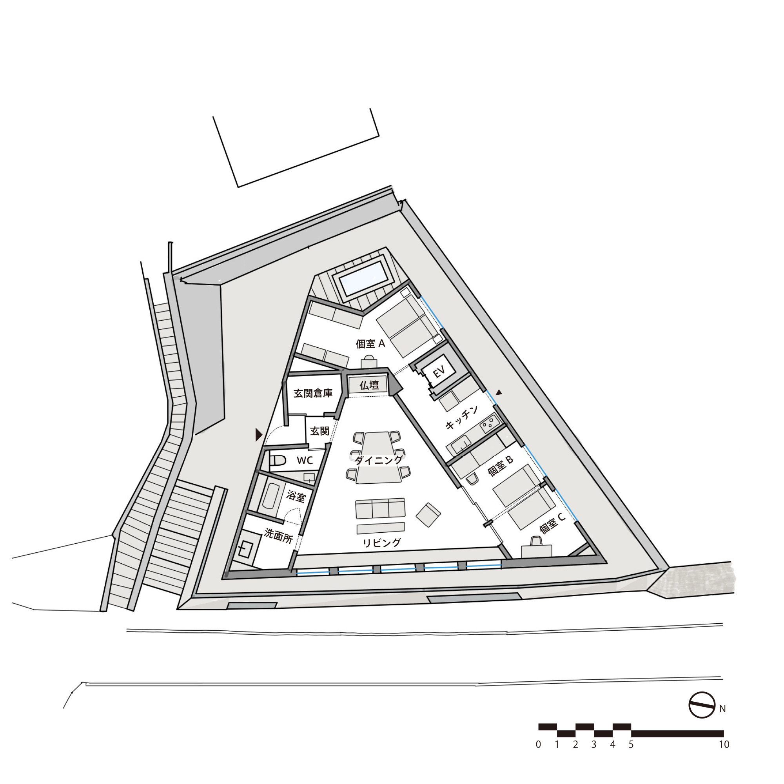
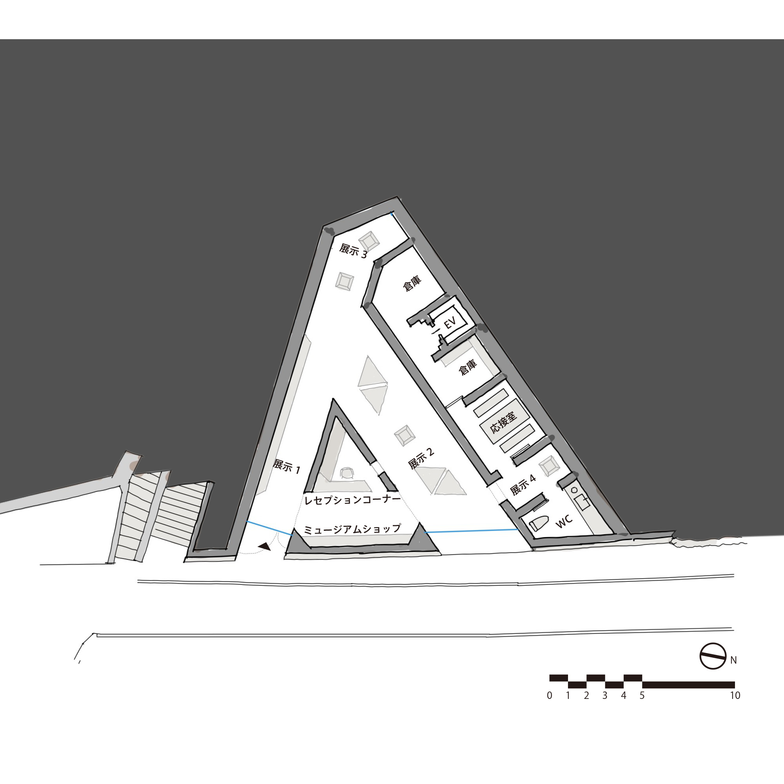
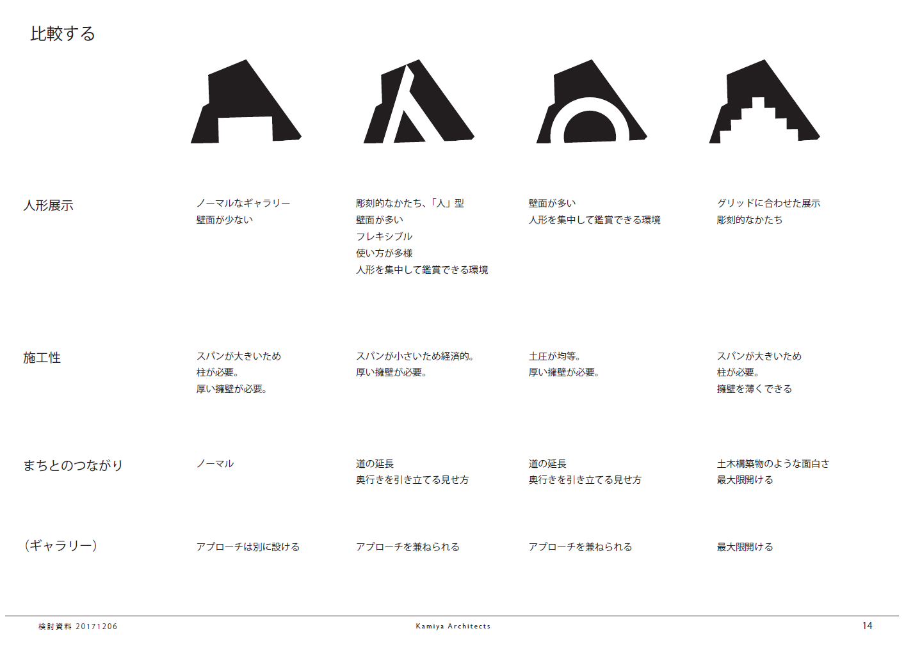
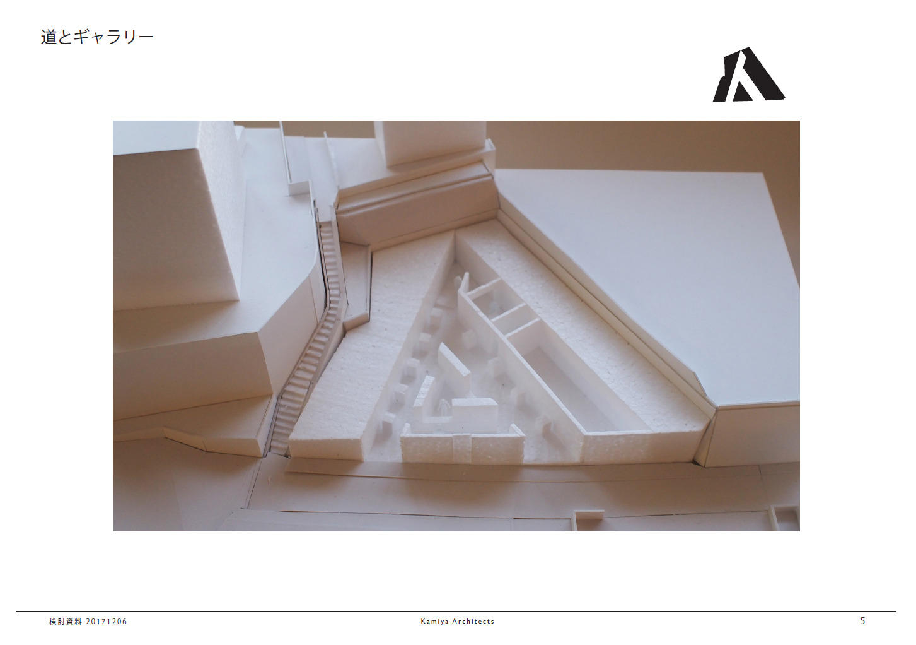
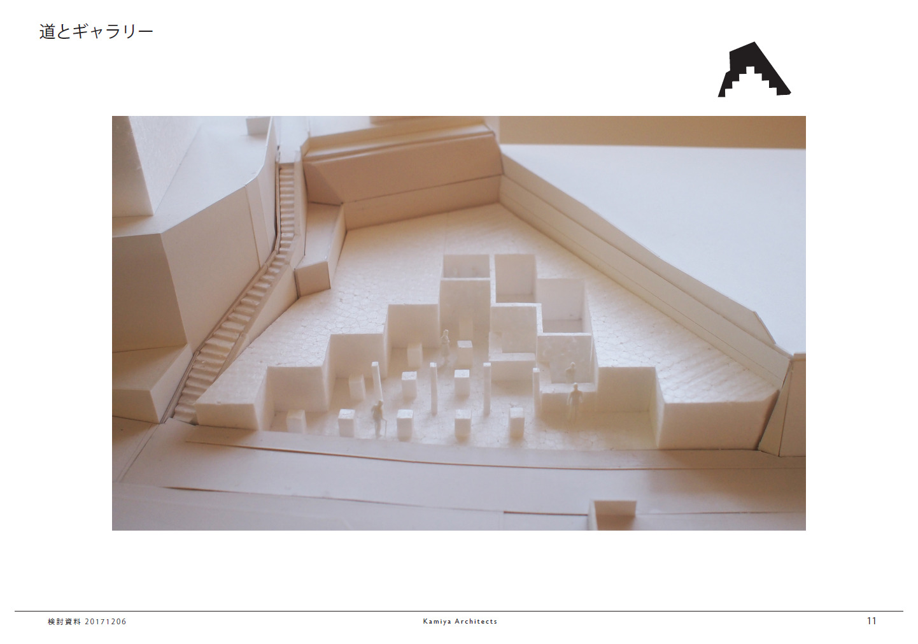
プロジェクト種別
新築
プロジェクト名
傀藝堂 KAIGIDO
役割
設計・監理
所在地
福岡県
用途
ギャラリー/住宅
協働
構造factory(構造設計)
モデュレックス/杉尾篤照明設計事務所 (照明設計)
規模
敷地面積 265㎡
建築面積 120㎡
延床面積 260㎡
階数
地上1階、地下1階
進行状況
竣工
構造
地下:RC造、地上:木造
プロジェクトチーム
Shuhei Kamiya, Machiyo Fujii, Shunsuke Sawai
写真
太田拓実
Project Category
New Construction
PROJECT
KAIGEIDO
ROLE IN PROJECT
Architectural design/Construction Supervision
LOCATION
Fukuoka, Japan
PRINCIPAL USE
Gallery/Residentail
COLLABORATOR
Kozo Factory(structure)
ModuleX Inc./杉尾篤照明設計事務所 (Lighting)
Size
Site Area 265㎡
Building Area 120㎡
Total Floor Area 260㎡
STORY
1story with 1 story basement
STATUS
Built
STRUCTURE
RC structure underground, Wooden structure upperground
PROJECT TEAM
Shuhei Kamiya, Machiyo Fujii, Shunsuke Sawai
Photo
Takumi Ota