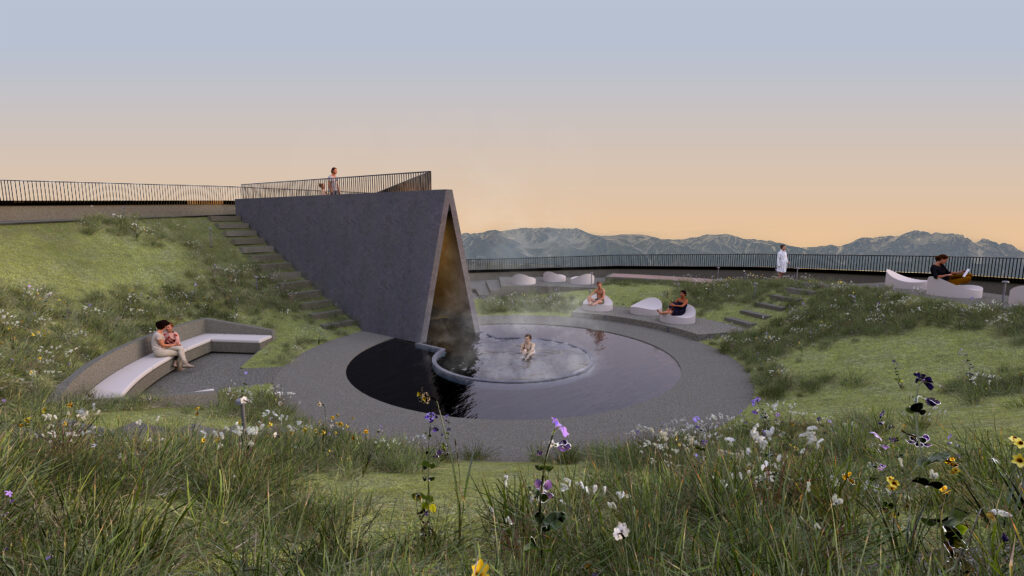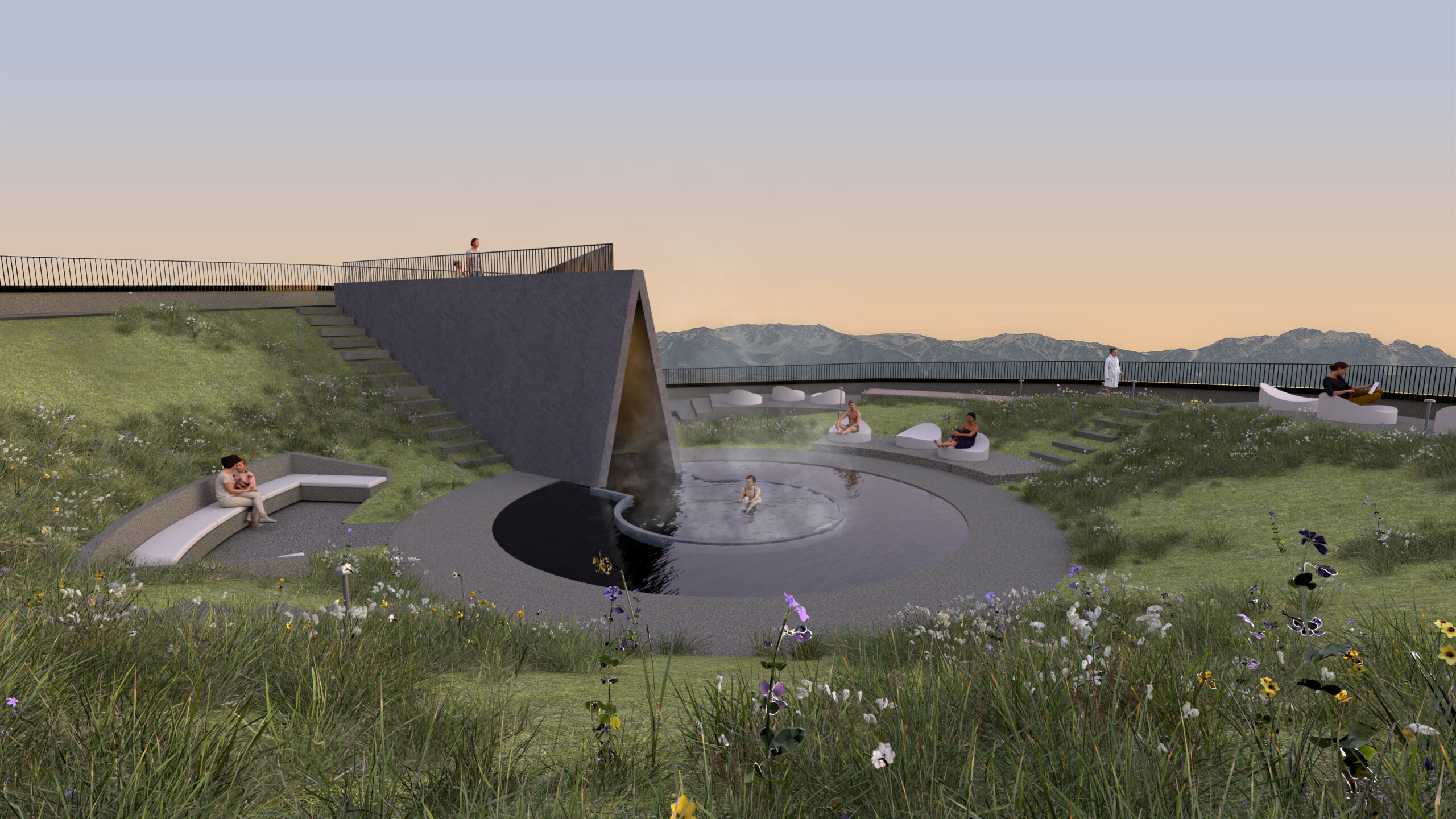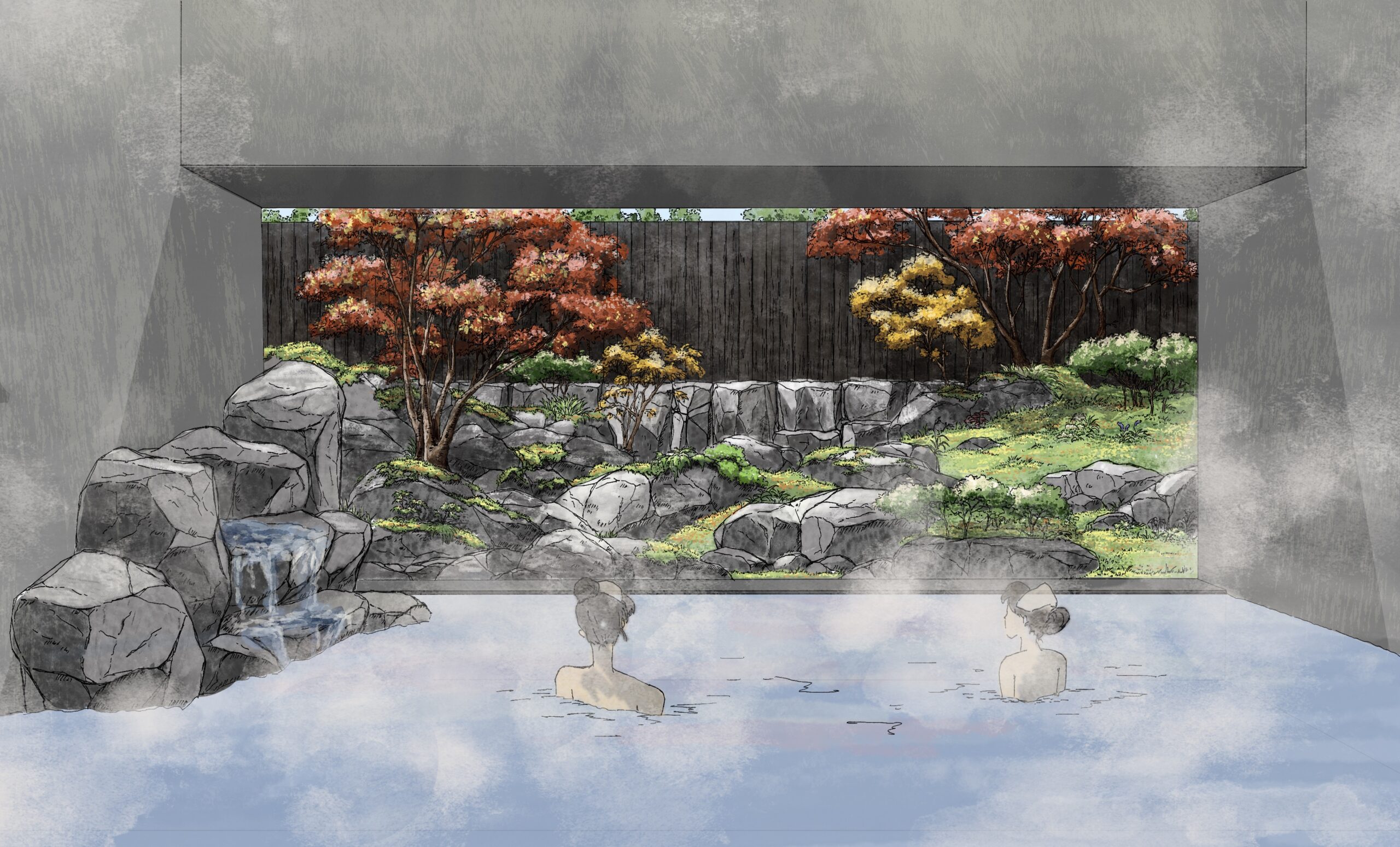
01|はじまり ― 火山の記憶をかたちに
山形県・蔵王の山々に抱かれた標高880mの地に、
星野リゾートの温泉旅館《界 蔵王》が誕生します。
私たちは本計画の基本設計・デザイン監修を担当しています。
火口湖「御釜」を象徴とする360°のルーフトップテラス、
強酸性の湯を段階的に味わう湯小屋、
蔵王石の庭と在来植生によるランドスケープ。
自然の呼吸と人の感覚が響き合うような、
大地と空を結ぶ建築を目指しています。
02|自然と一体になる建築体験
蔵王という山塊には、噴火の力がつくり出した火口湖「御釜」があります。
その円環をモチーフに、《界 蔵王》では天空へひらかれた360°のテラスを計画しました。
東に蔵王連峰、西に朝日連峰を望むテラスは、
朝と夕でまったく異なる表情を見せ、時間の移ろいを建築の一部として取り込みます。
湯小屋は一転して、静寂と集中の場。
蔵王石を敷き詰めた庭に面し、
「慣らし湯」「源泉」「上がり湯」と三槽に分けて構成。
強酸性の硫黄泉を身体のリズムで感じながら、
内側から整っていく体験を設計しています。
石、木、硫黄の匂い、霧、風──
蔵王の気候や地質のすべてを設計要素に変換し、
自然と人のあいだに新しい往復関係をつくり出しています。
03|家具・アート・建築・ランドスケープ ― 地域文化を編みなおす総合デザイン
《界 蔵王》は、星野リゾートとして山形県初進出となる新築リゾートです。
本計画では、建築にとどまらず、アート、家具、照明、ランドスケープまでを
一貫したコンセプトのもとで総合的にディレクションしています。
星野が掲げる「ご当地」という思想――地域の文化やクラフトマンシップを尊重する姿勢――は、
私たちの設計哲学と深く共鳴しています。
土地の記憶や素材の手ざわりを丁寧に読み取りながら、
それを現代的で、誰にとっても理解しやすいデザインへと昇華させること。
その過程にこそ、地域と建築が響き合う、新しい風景が生まれると考えています。
 A circular lodging building featuring a rooftop
A circular lodging building featuring a rooftop A bathhouse
A bathhouseクライアント
星野リゾート観光活性化ファンド
役割
基本設計・デザイン監修
竣工予定
2026年
OPEN予定
2026年
ランドスケープデザイン
オリザ
実施設計・工事監理
浅井謙建築研究所
施工
株式会社市村工務店
敷地面積
6320.03㎡
建築面積
1212.53㎡
延床面積
6,127.29㎡
Client
Hoshino Resort
Role of KA
Schimatic Design, Design Supervision
Completion Planned
Summer 2026
Grand Open Planed
Autum 2026
Landscape Design
Oryza
Detailed Design and Construction Supervision
AAR
Construction
ICHIMURA
Site Area
6320.03㎡
Building Area
1212.53㎡
Gross Floor
6,127.29㎡