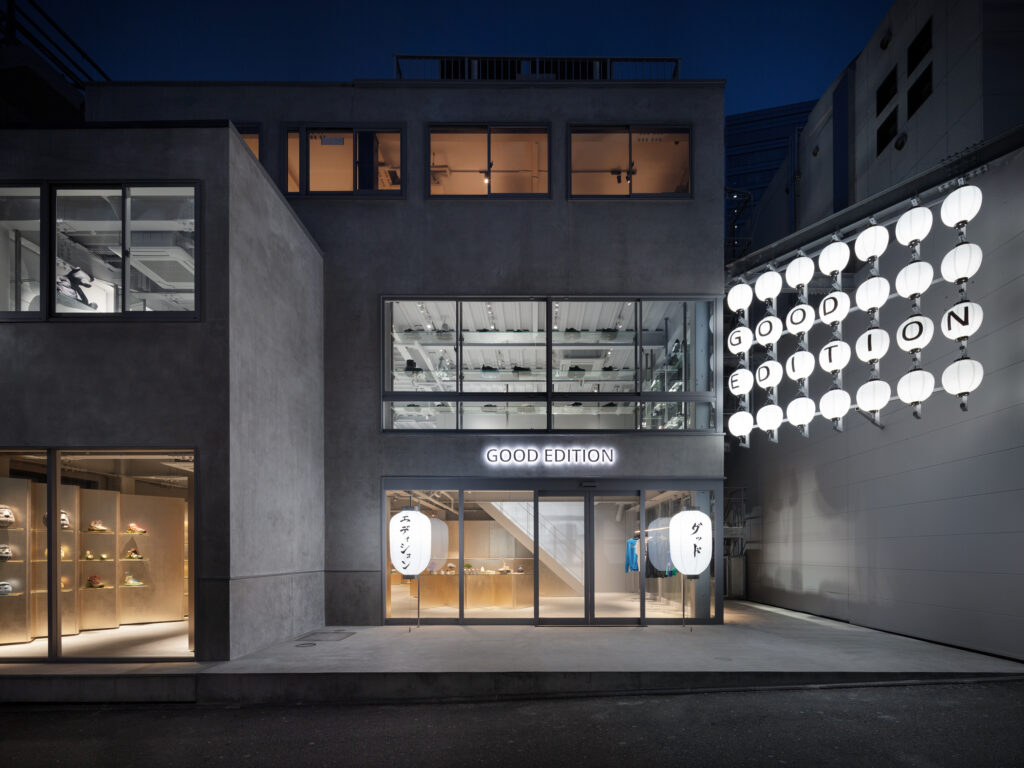
GOOD EDITIONは、アパレルブランドで、「日本から世界へ」をキーワードに展開するTOKYOBASE社による、スーベニア業態の旗艦店として原宿にOPENした店舗で。コンテンポラリーな日本のお土産が日本中から集められます。
オリジナル商品をはじめ、ラインナップは盆栽、和食器、水墨画の現代版、アクセサリー、シューズ、Tシャツ、バッグ など多岐に及びます。
ショップコンセプト自体が、「伝統的な日本の良いモノ」へのカウンターでもあることから、
店舗デザイン自体もジャパニーズデザインへの新たな解釈を求められているように感じました。
KAが提案したのは、金の「屏風」が様々に変化しながら什器となり空間を形作りデザイン。ディスプレーの背景として商品を引き立てます。
この屏風は裏と表という二面性をもちます。一方から見るとすべての商品が消えて屏風だけが見えるミニマルな空間となります。これにより裏原宿のストリートカルチャーと表参道のハイカルチャーの両方を表現しました。
この通路にはTOKYOBASEの店舗が7店舗(2025年現在)並んでいます。改修前の建物は築30年の鉄骨造の3階建てのビル。新たな外装には職人による左官壁と提灯をしつらえつつ、グラフィックを組み合わせ店舗として必要なアイコン性を持たせている。
GOOD EDITION is the flagship store of the Japanese Souvenir Shop by TOKYOBASE, an apparel brand with the keyword “from Japan to the world”, opened in Harajuku, Tokyo. Contemporary Japanese souvenirs are collected from all over Japan.
The lineup includes original products, bonsai, Japanese tableware, modern versions of ink paintings, accessories, shoes, T-shirts, bags, and much more.
Since the store concept itself is a counter to “good contemporary Japanese goods,”
we felt that the store design itself also required a new interpretation of “Japanese design”.
KA proposed a design in which gold “BYOUBU” -traditional foldable screens- change into various display in the space.
This “BYOUBU” has two sides, the reverse side and the front side. When viewed from one side, all the merchandise disappears, leaving only the “BYOUBU” visible in a minimal space. This space expresses both the street culture and the high culture of Tokyo central.
Seven TOKYOBASE stores (as of 2025) line this street.
The building before renovation was a 30-year-old steel-framed structure,
The exterior is decorated with artisanal plastered walls and lanterns, and graphics are combined to create the iconic look required for a store.
-Shuhei Kamiya-
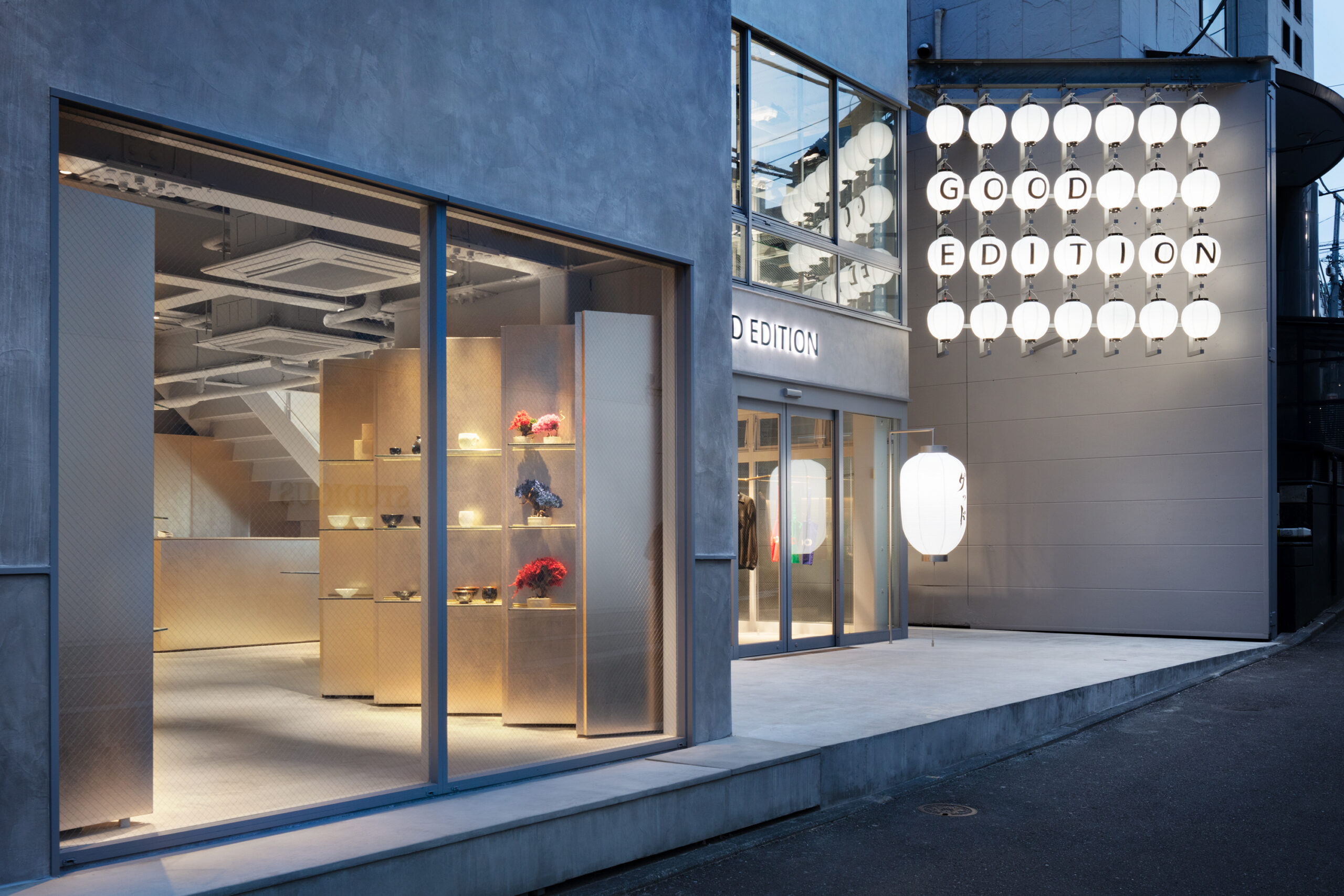
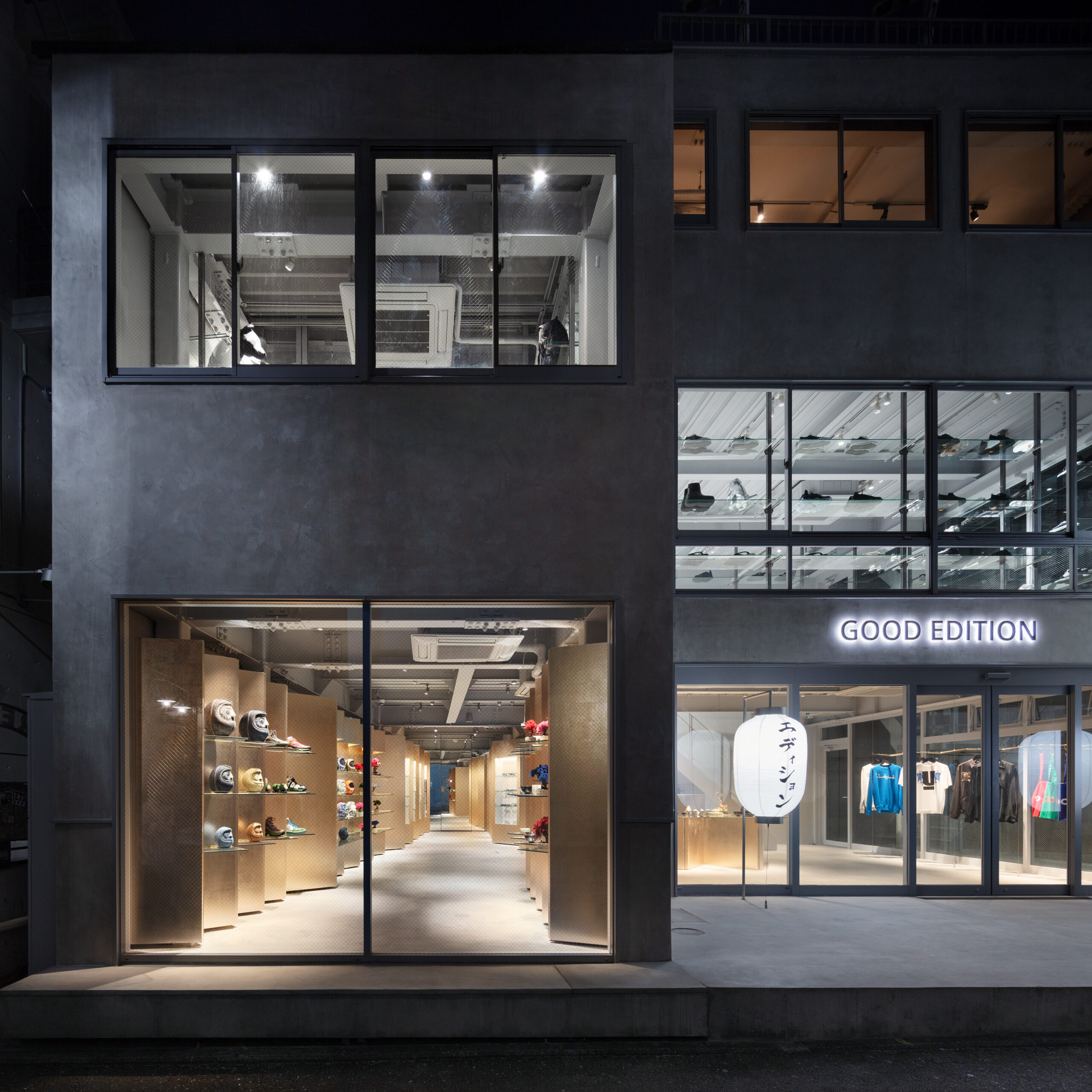
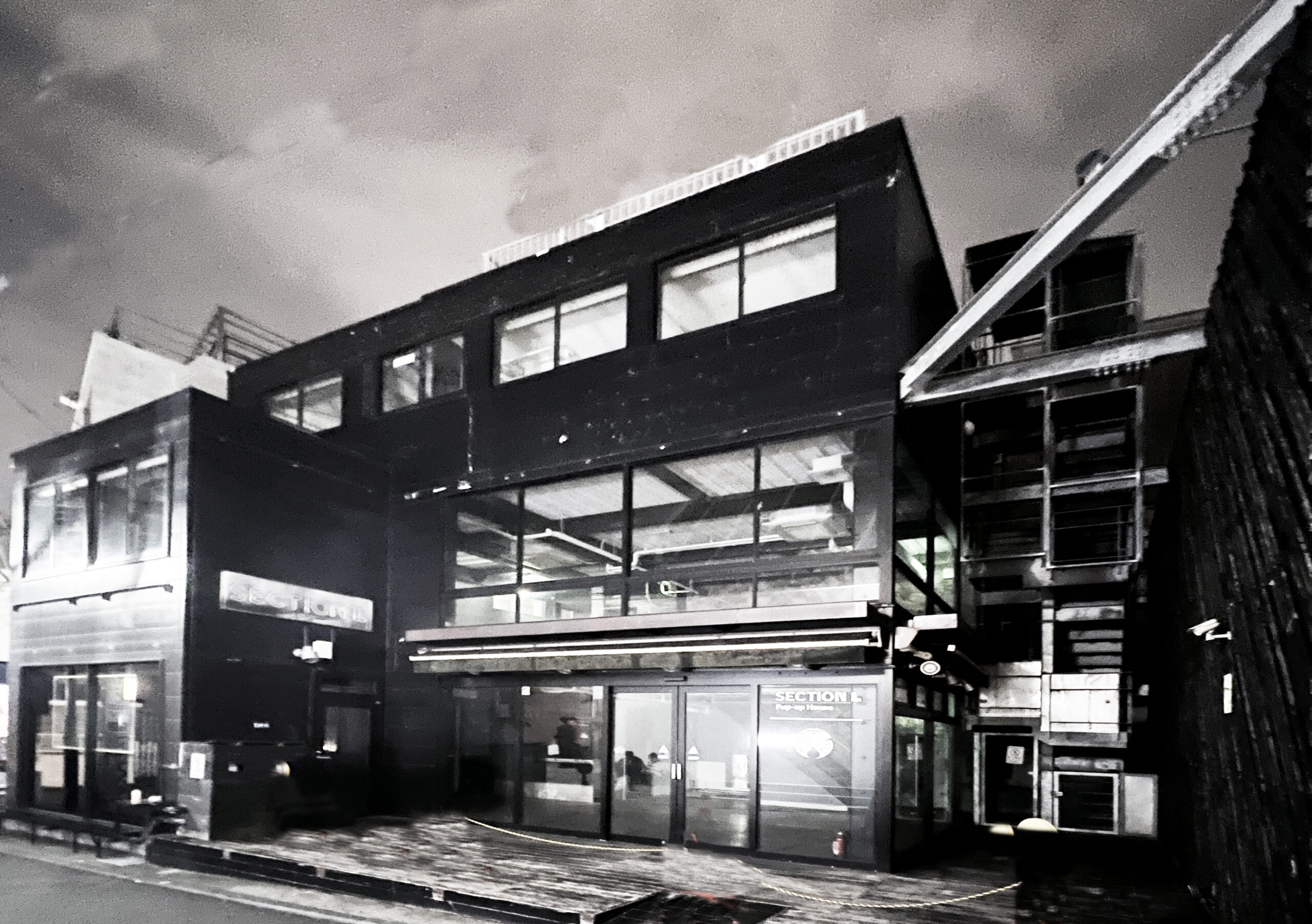 before renovation, -2024
before renovation, -2024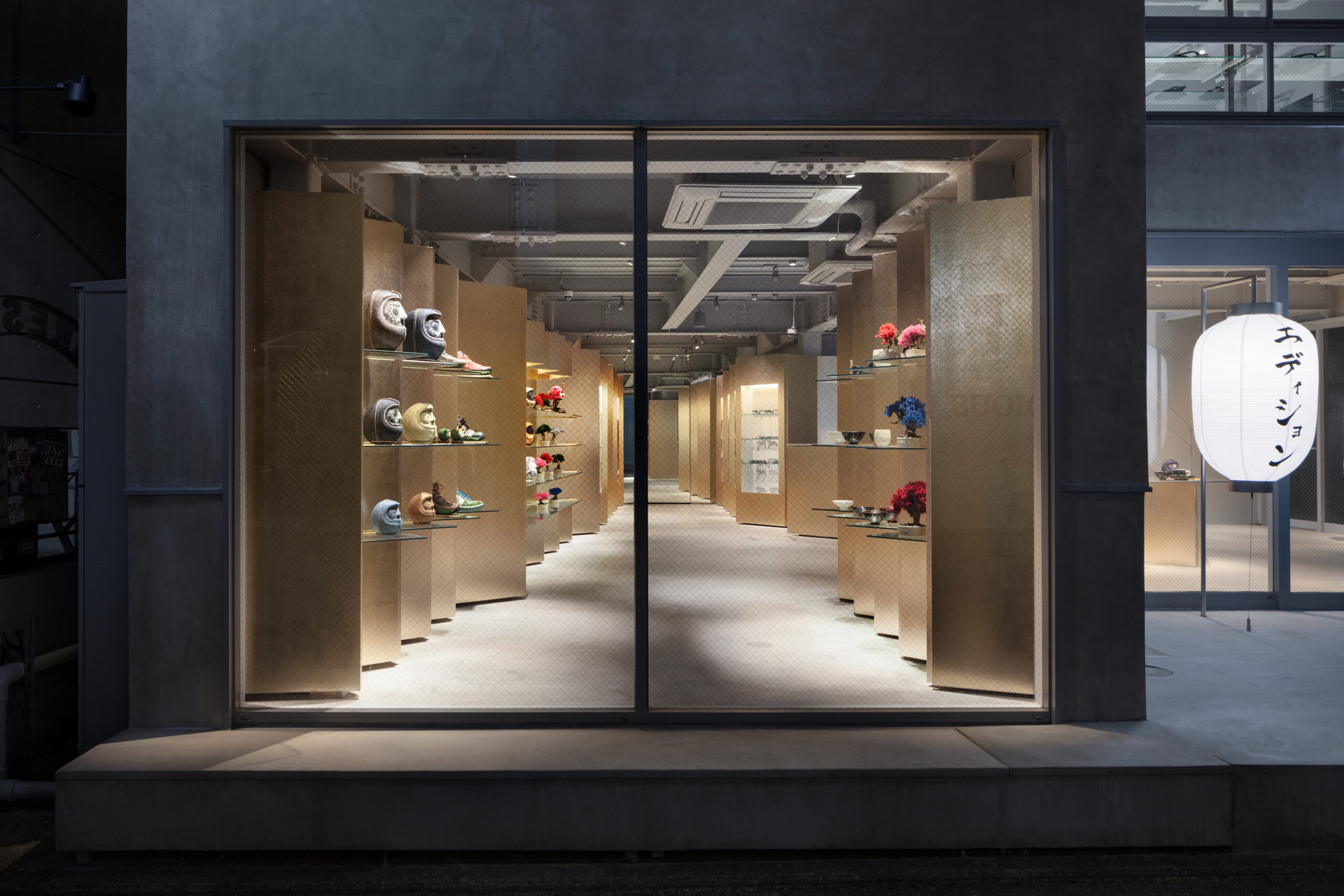
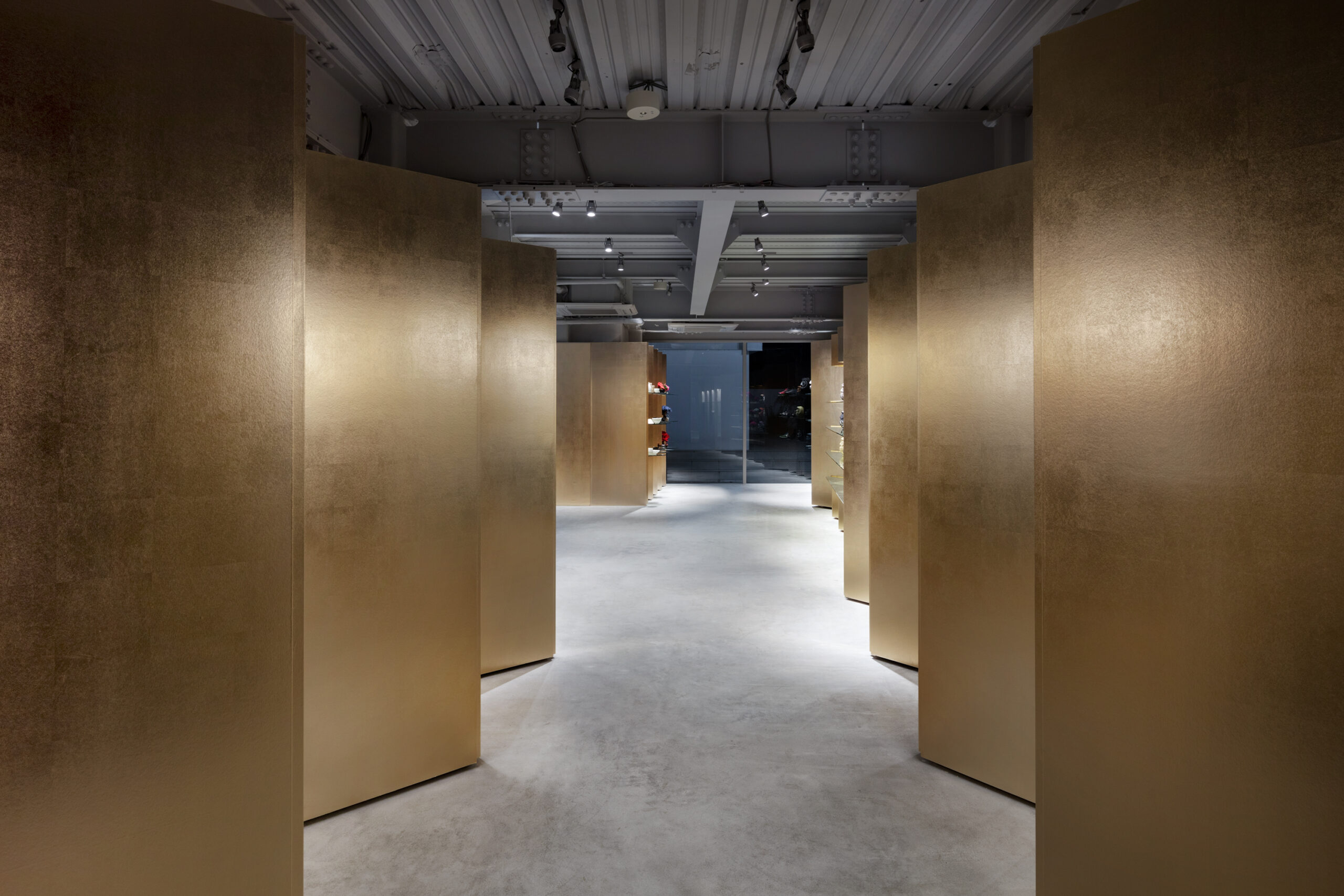 「金屏風」 GOLD-BYOUBU
「金屏風」 GOLD-BYOUBU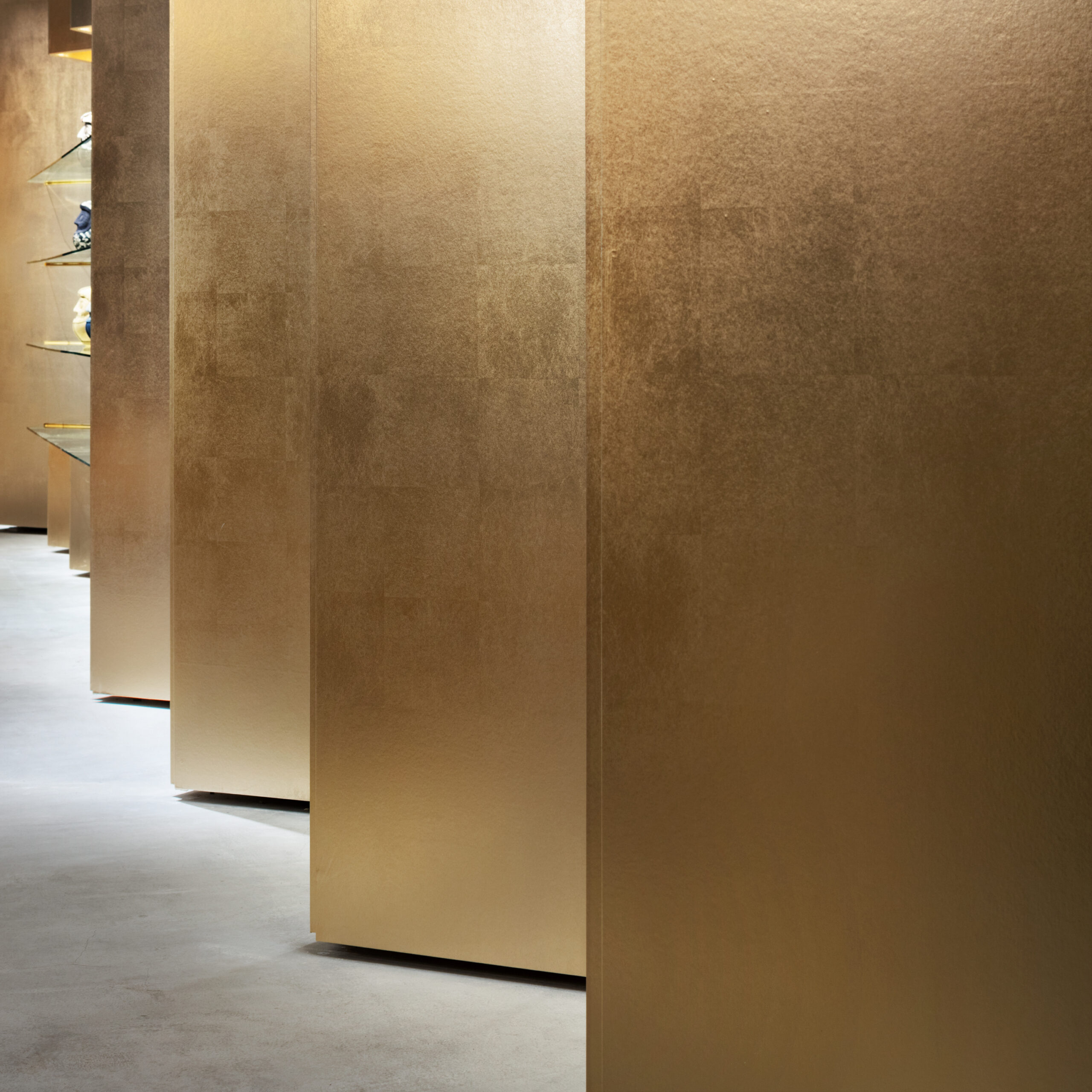 「金屏風」 GOLD-BYOUBU
「金屏風」 GOLD-BYOUBU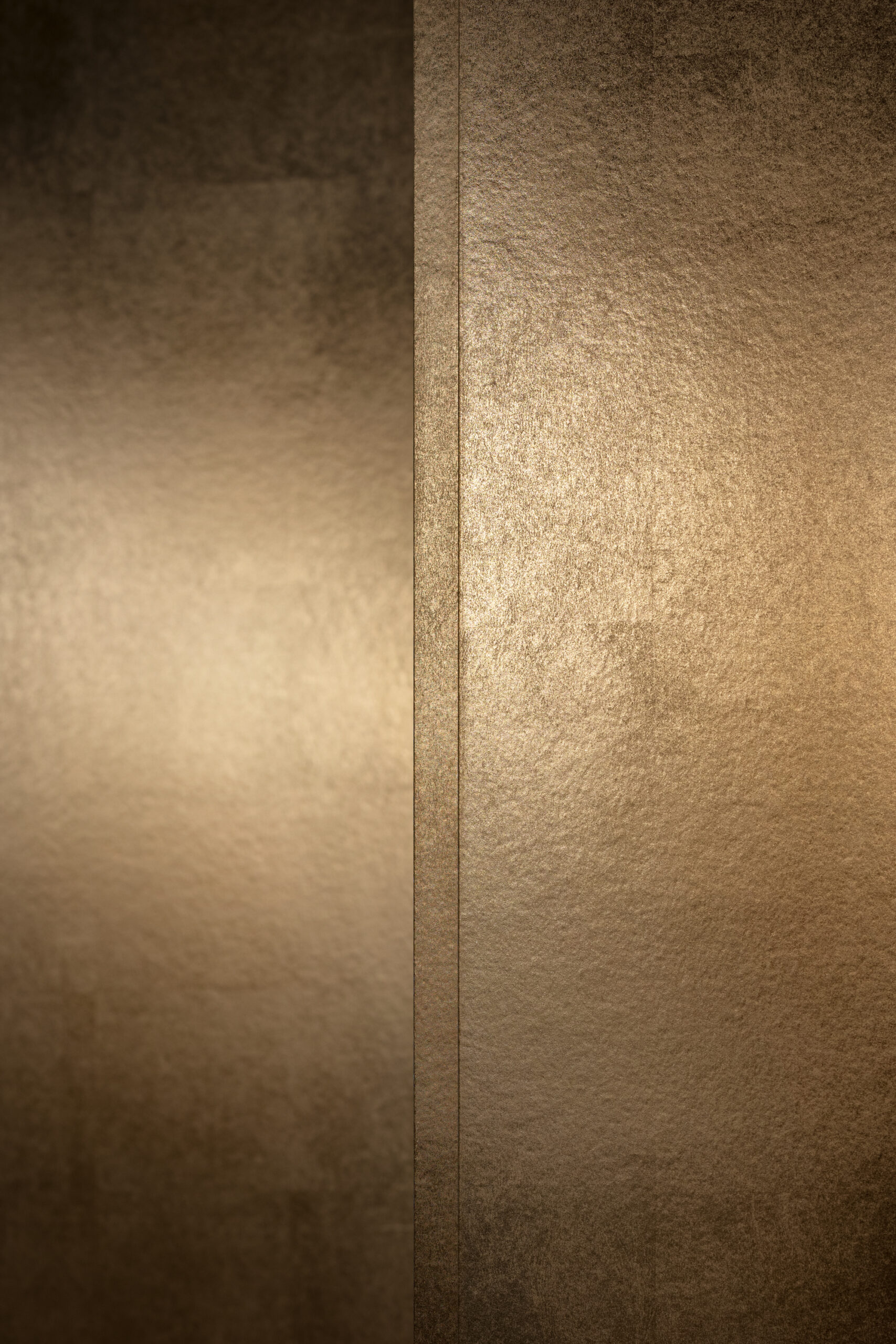 「金屏風」 GOLD-BYOUBU
「金屏風」 GOLD-BYOUBU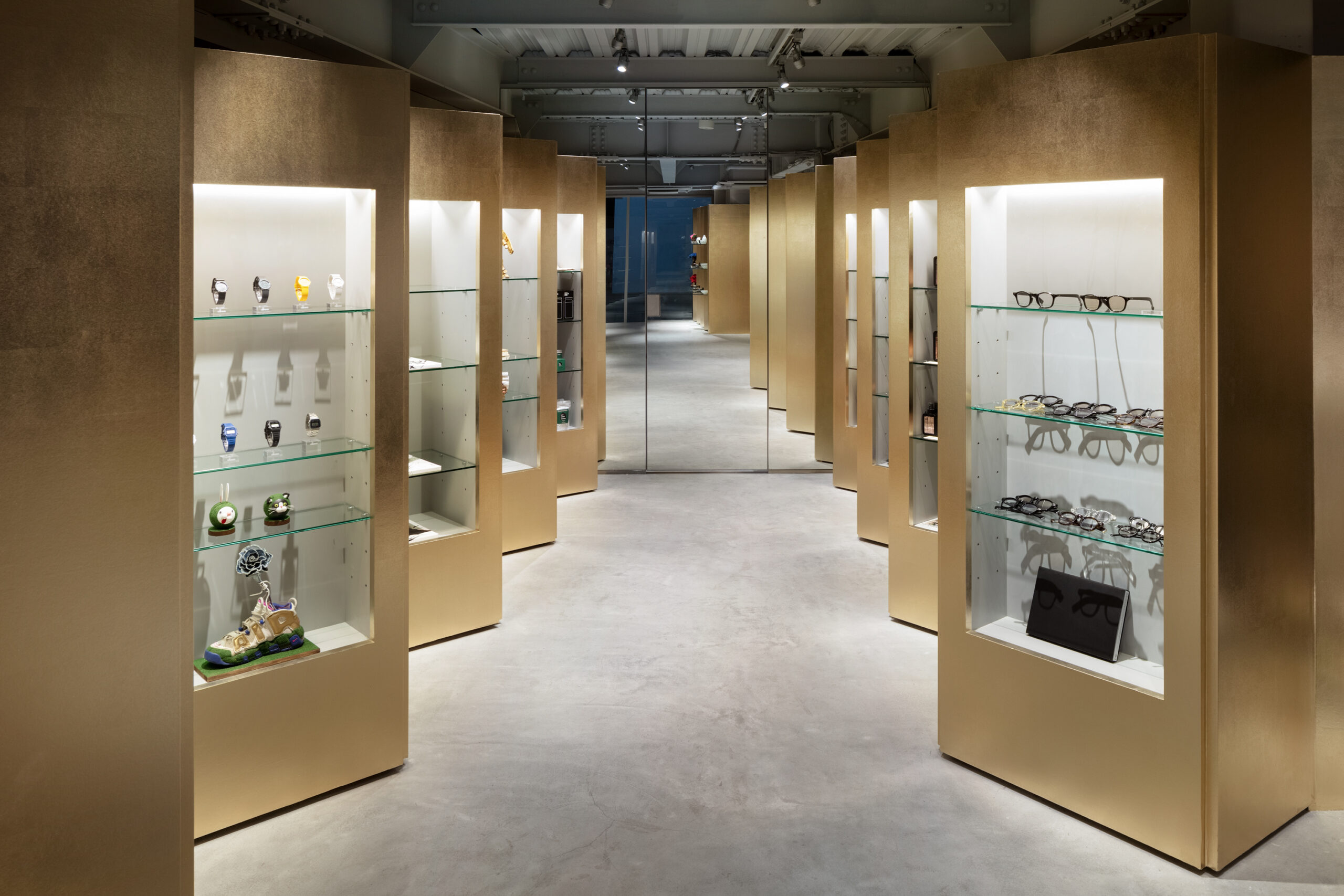 「掘り込み屏風」BYOUBU-DISPLAY
「掘り込み屏風」BYOUBU-DISPLAY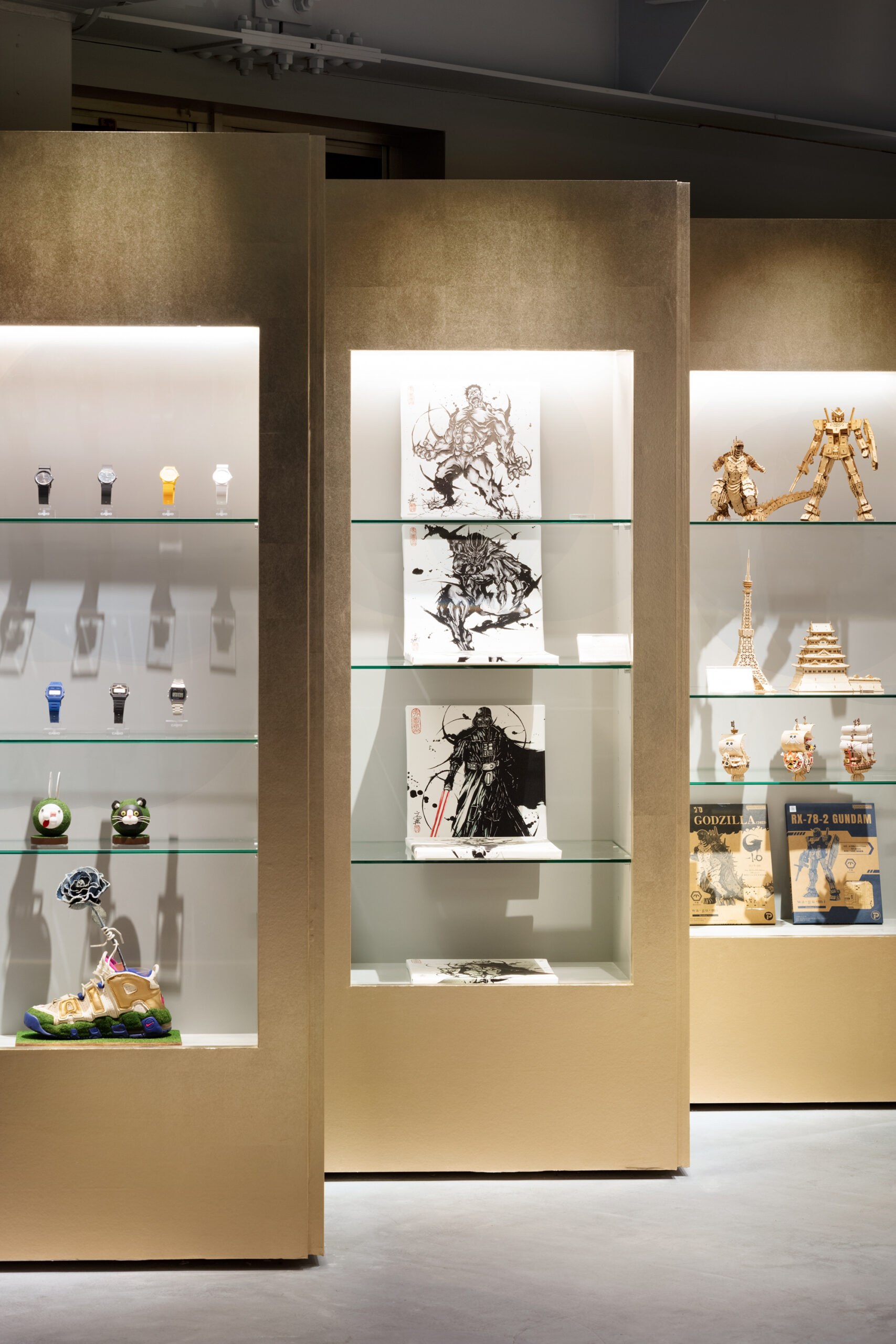 「掘り込み屏風」BYOUBU-DISPLAY
「掘り込み屏風」BYOUBU-DISPLAY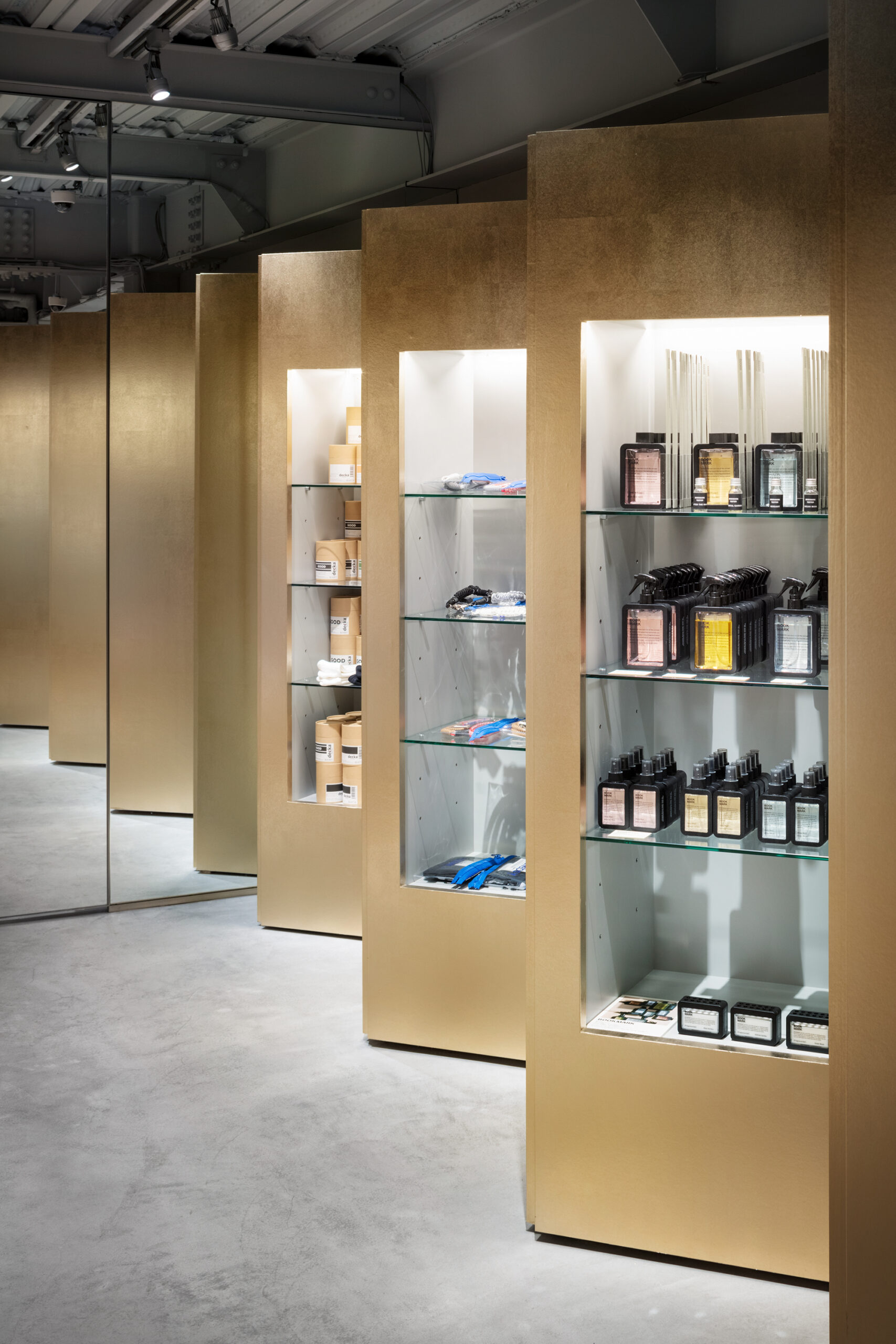 「掘り込み屏風」BYOUBU-DISPLAY
「掘り込み屏風」BYOUBU-DISPLAY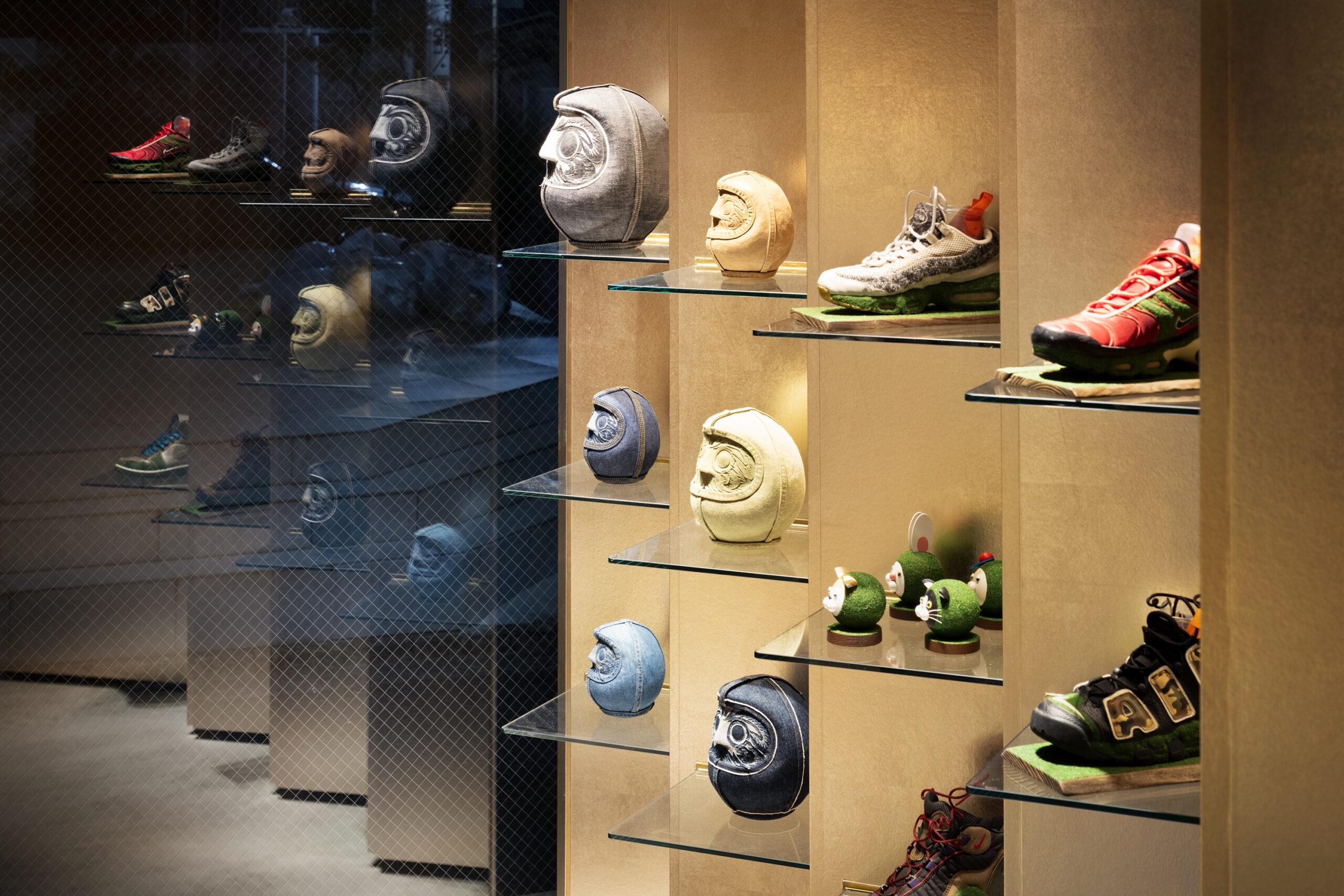 「屏風+突き出し棚」BYOUBU-DISPLAY
「屏風+突き出し棚」BYOUBU-DISPLAY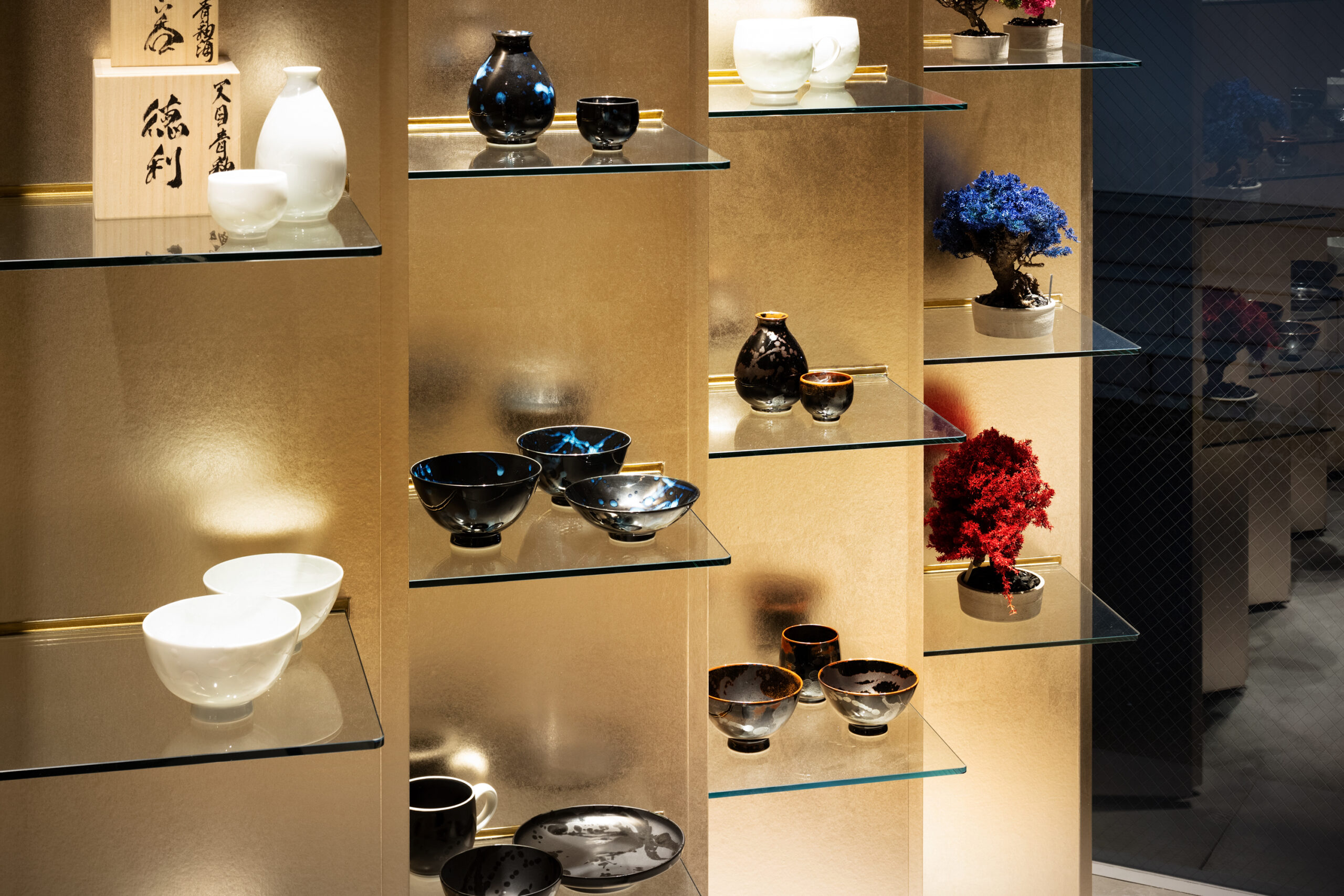 「屏風+突き出し棚」BYOUBU-DISPLAY
「屏風+突き出し棚」BYOUBU-DISPLAY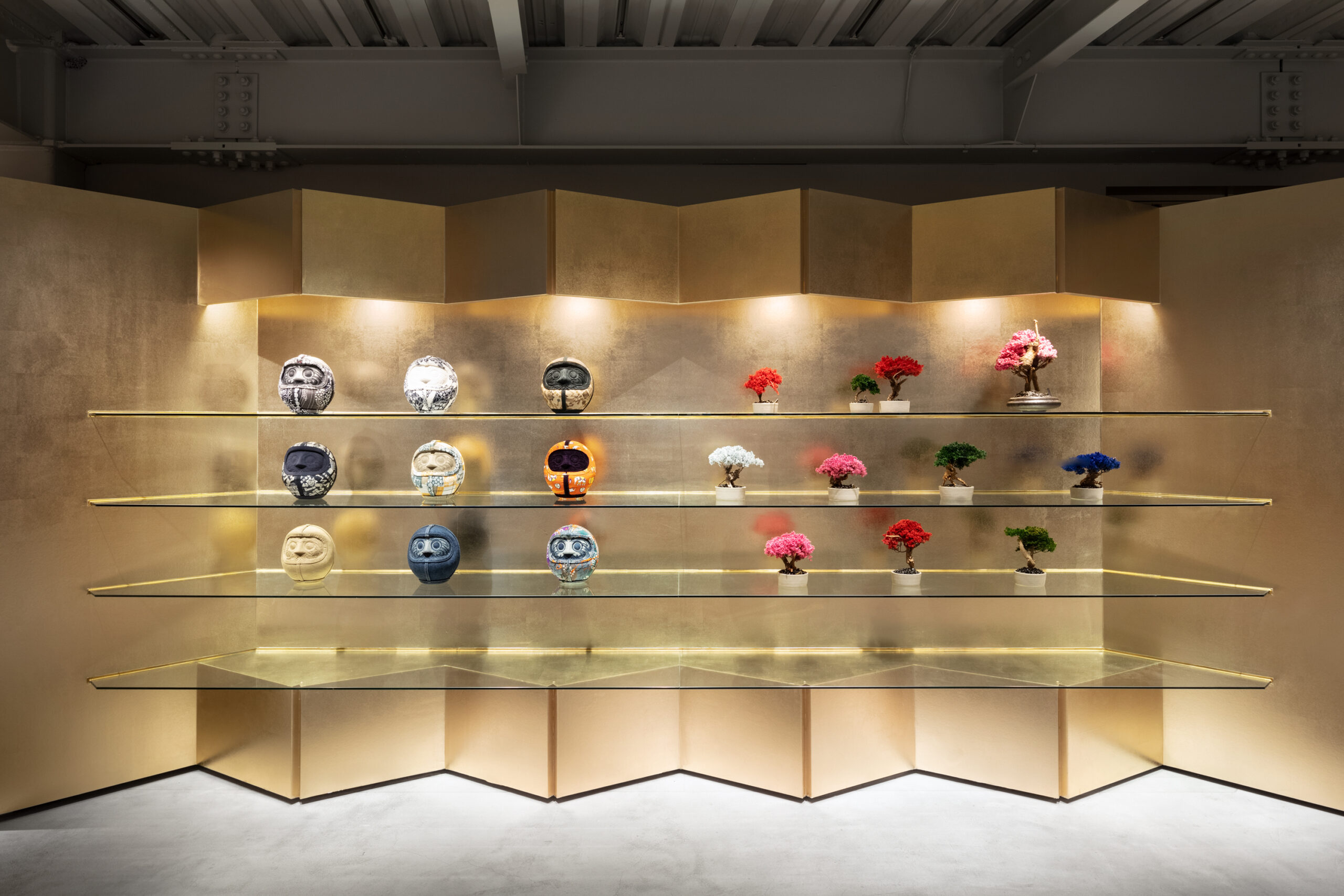 「大屏風」BYOUBU-DISPLAY
「大屏風」BYOUBU-DISPLAY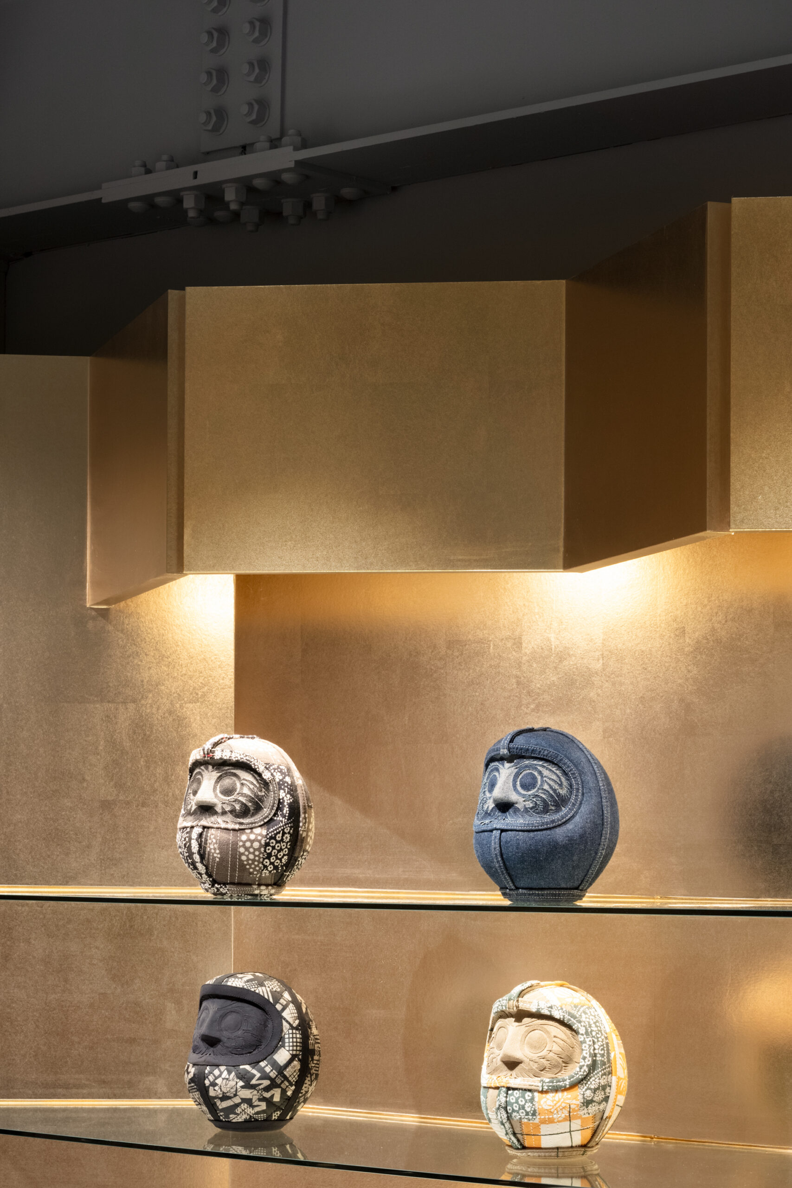
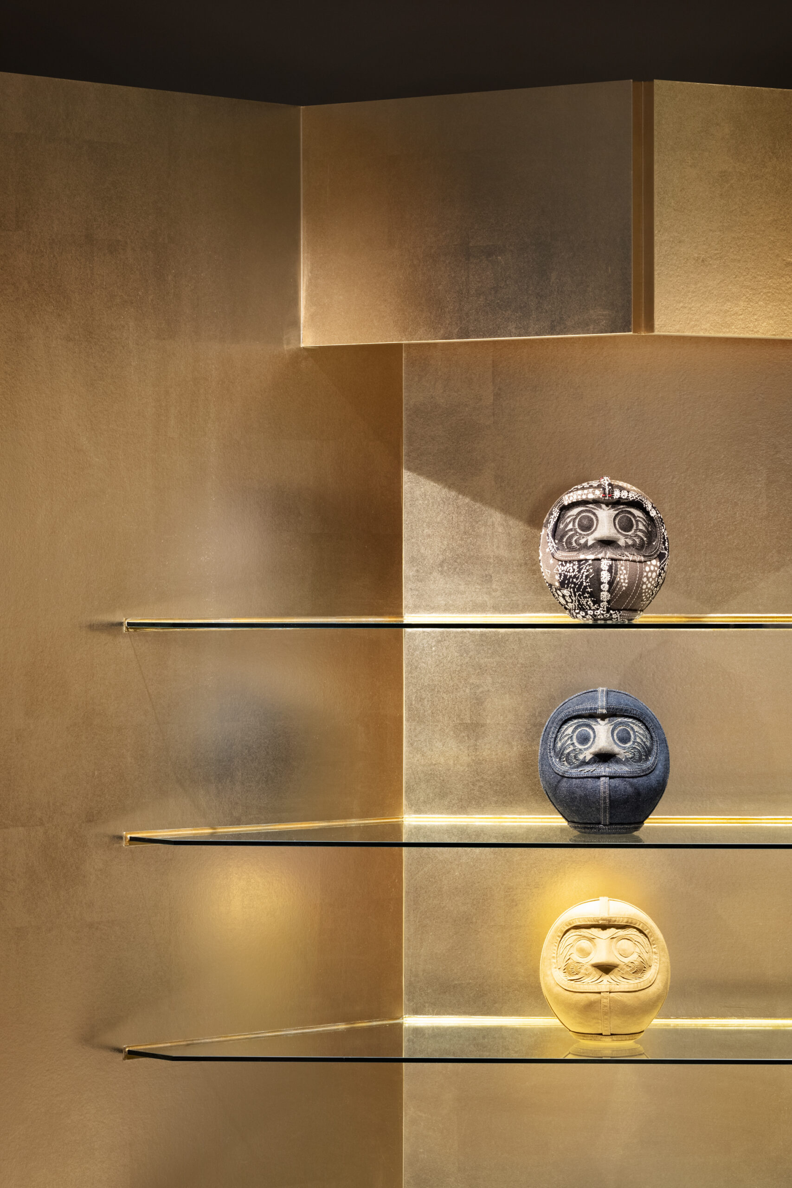
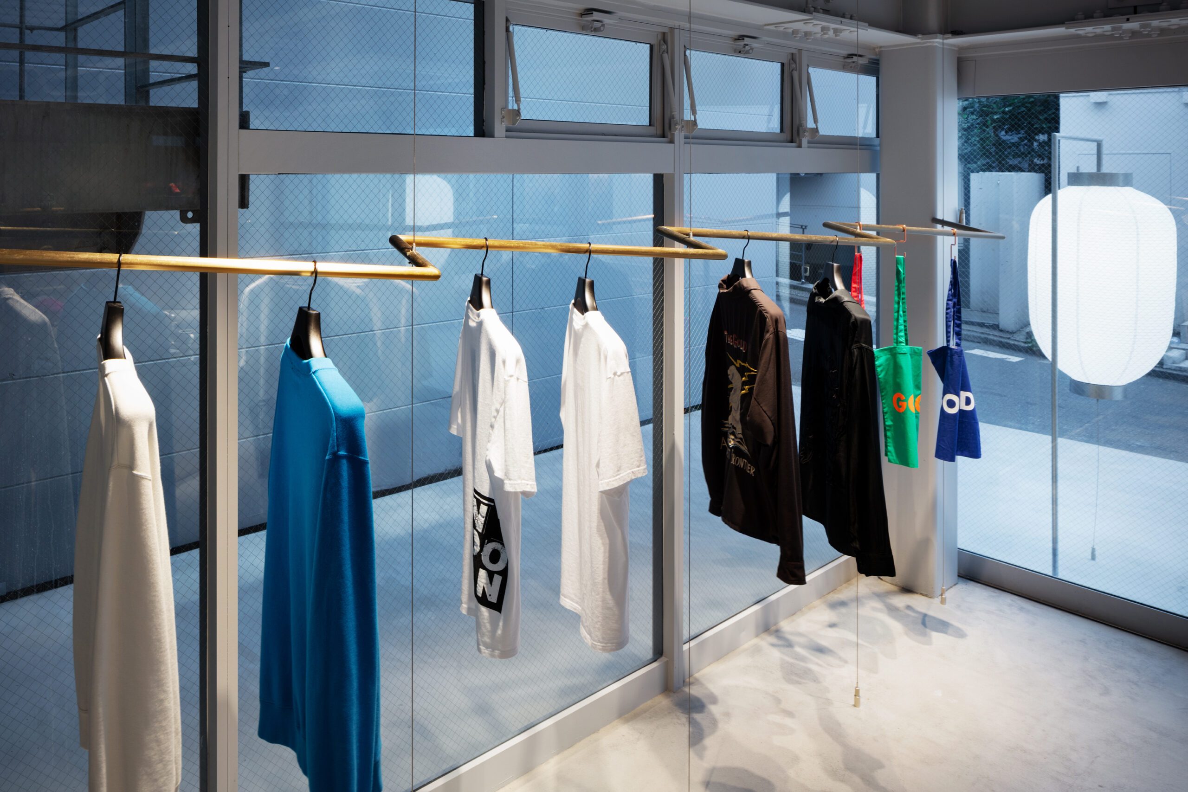
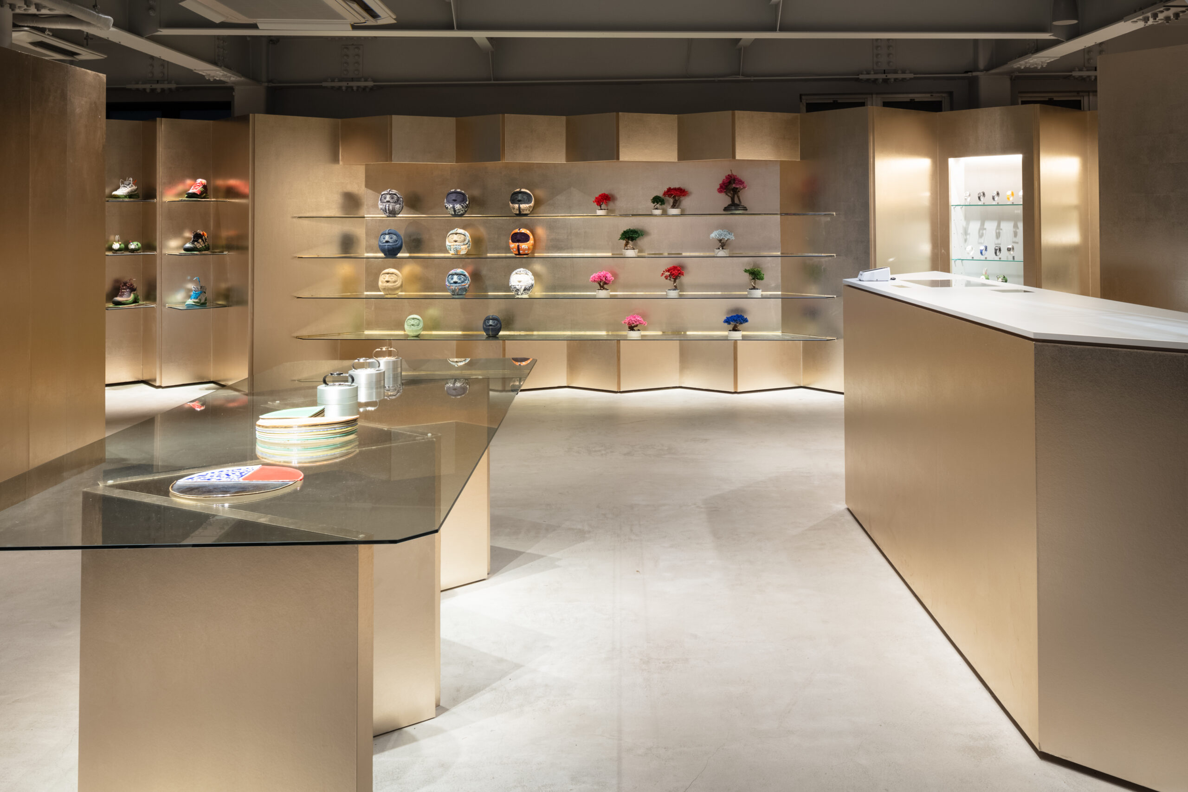 「屏風テーブル」とカウンター
「屏風テーブル」とカウンター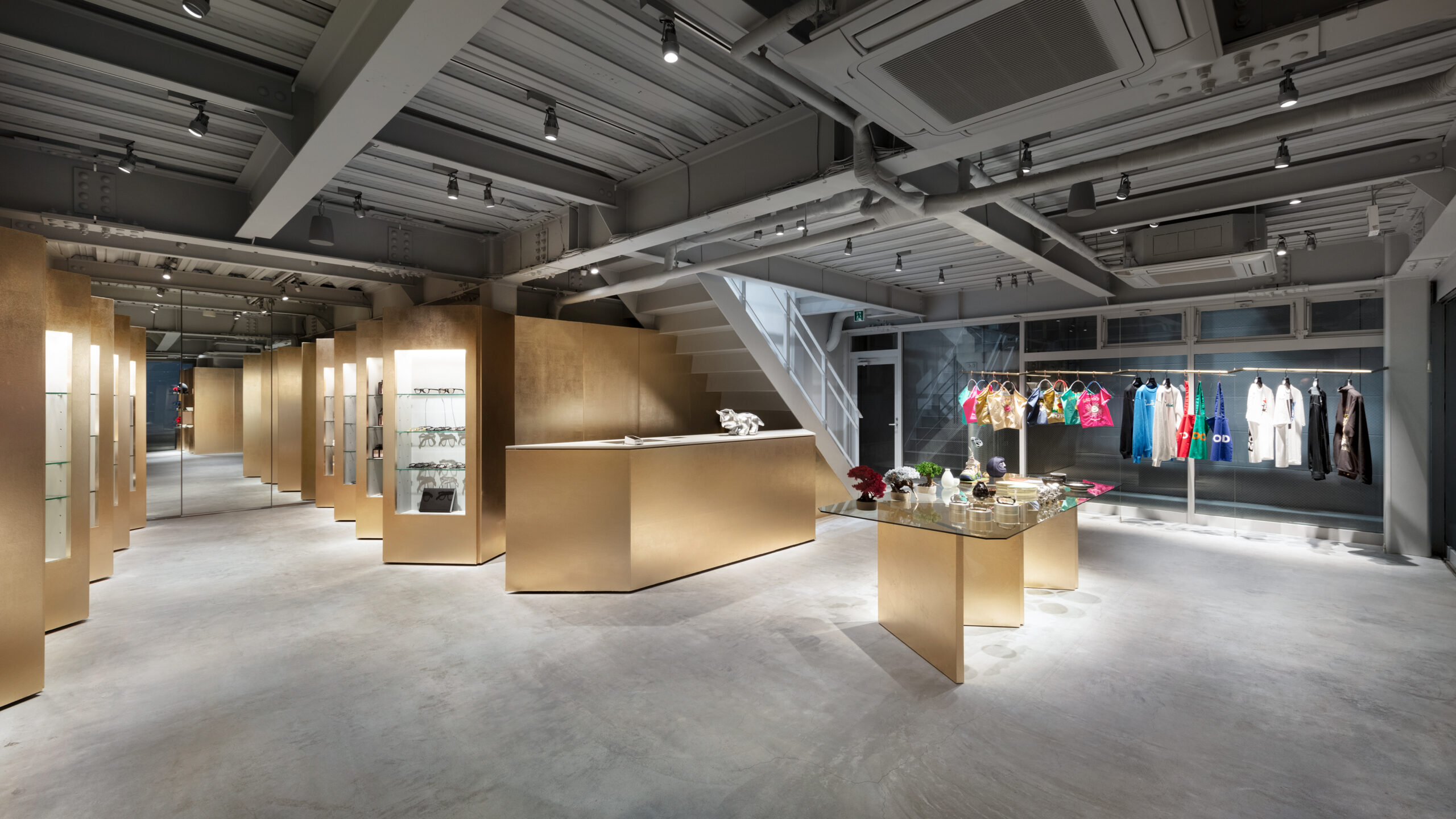 店内全景
店内全景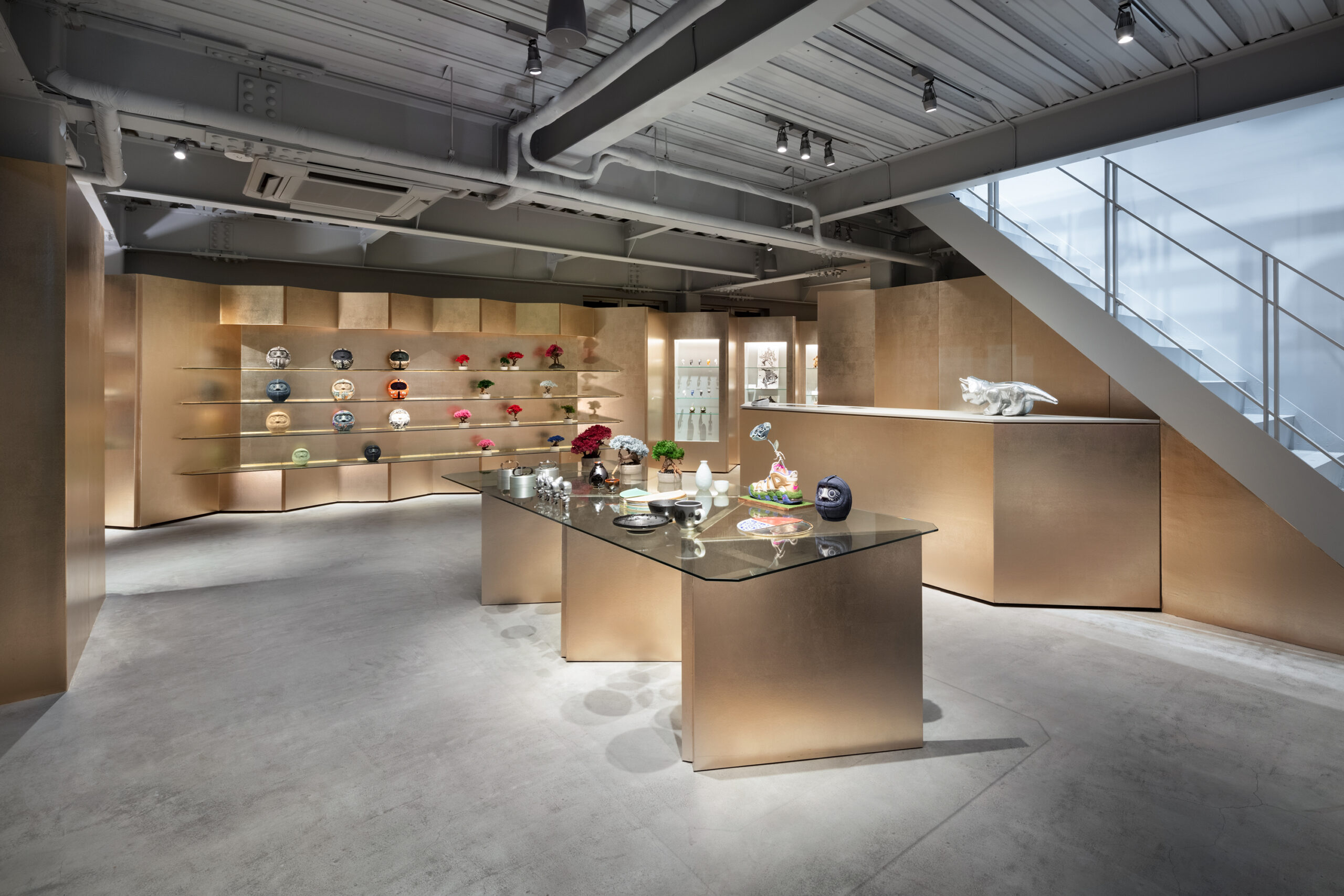 店内全景
店内全景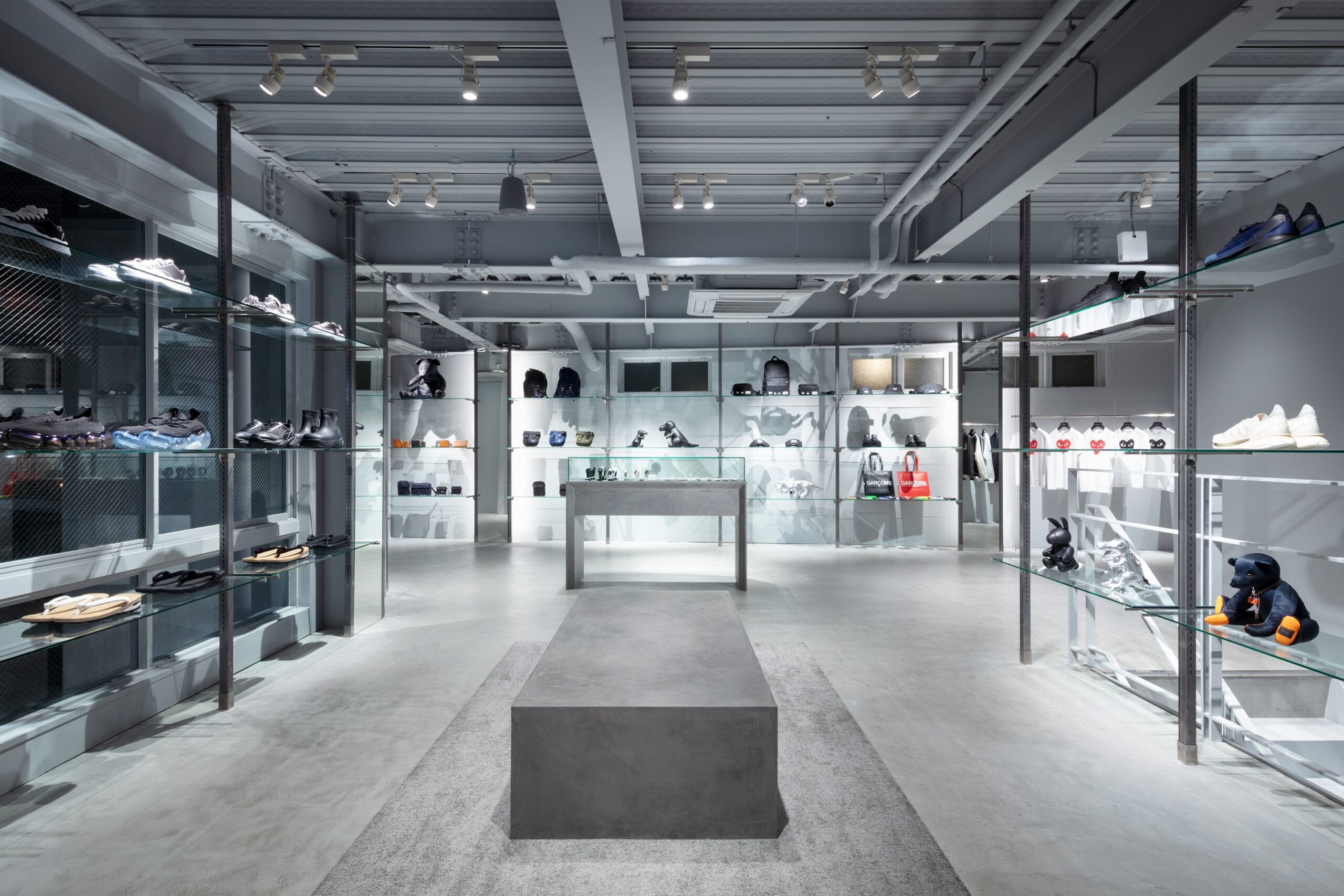 The second floor
The second floor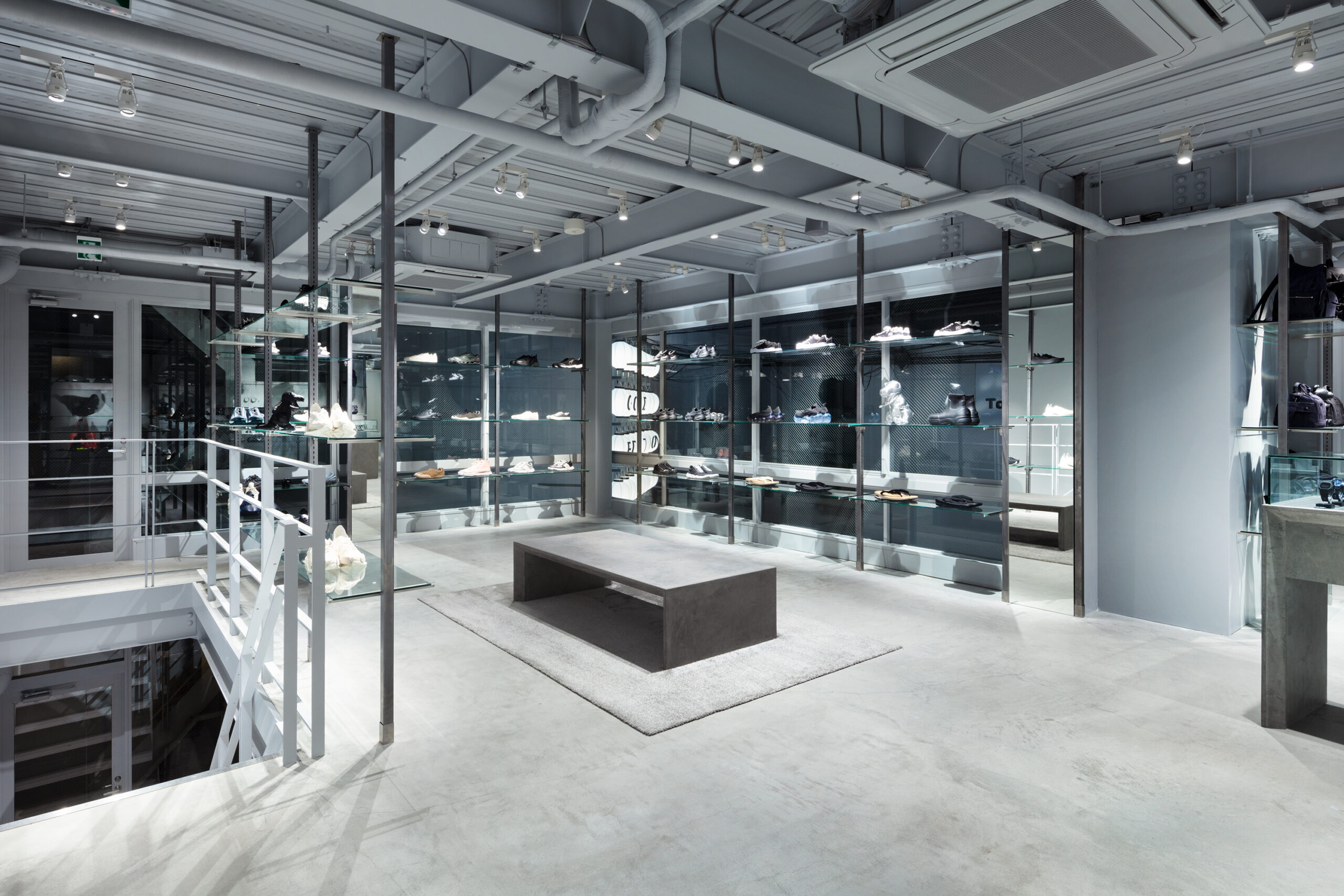 The second floor
The second floorプロジェクト名
GOOD EDITION jingumae グッドエディション 神宮前
施主
株式会社TOKYO BASE
プロジェクト種別
改修・エクステリアデザイン・インテリアデザイン
所在地
東京都渋谷区神宮前4-27-2
規模
244.34m2(3階の延べ面積合計)
3階建て(1階と2階が店舗)
用途
物販(ジャパニーズスーベニアショップ )
KAの役割
設計・監理(外装およびインテリアデザイン)
照明設計
杉尾篤照明設計事務所
施工
株式会社BOSCO
写真
太田拓実
PROJEK|CT NAME
GOOD EDITION jingumae
PTOJECT TYPE
Renovation, Interior Design
LOCATION
Tokyo
CLIENT
TOKYO BASE Inc,
SIZE
244.34m2, three stories
PRINCIPAL USE
Retail, Japanese Contemporary souvenir
KA'S ROLE
Space Design
LIGHTING DESIGN
Atsushi Sugio
CONSTRUCTION
BOSCO
DESIGN/CREATIVE DIRECTION
SHUHEI KAMIYA + ARCHITECTS
PHOTOGRAPHER
Takumi Ota