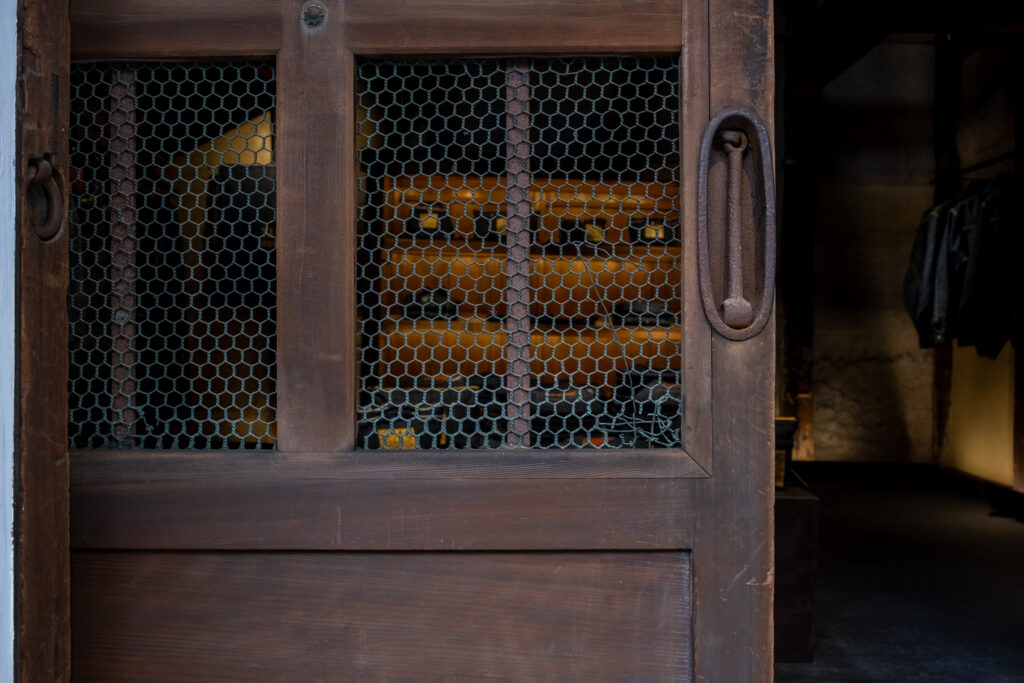
築100年の町家と土蔵に、「創造的保存」の視点を。
かつて看板建築だった既存のファサードは、二段構成の瓦屋根に復元され、京都の街並みにそっと調和する。
内部では、木造架構を含むあらゆる要素を一色のグレーに塗装。
陰影だけが残された空間に、プロダクトや人の存在が浮かび上がる。
一方で土蔵は、下地まで解体したうえで外壁を再生。庭も手を入れ、母屋・土蔵ともに既存床をすべて解体し、大きな吹き抜けを設けた。
それにより、商業施設としての開放性と視認性を大きく高めている。
京都に根ざす“移ろい”や“余白”の美しさを、現代の感性で再構成した空間。
商品と人の気配が、やわらかく空間と響き合うように設計されている。
A perspective of creative preservation is applied to a 100-year-old townhouse and earthen storehouse.
Once a typical “signboard architecture” facade, the exterior has been carefully restored with a two-tiered tiled roof—quietly harmonizing with the streetscape of Kyoto.
Inside, every wooden element is painted in a single tone of grey.
In a space reduced to shadow and light, goods and human presence emerge with clarity.
The earthen storehouse was stripped down to its base and its outer walls revived.
The garden, too, was restored, while both the main house and storehouse had their original floors removed to introduce large open voids—enhancing spatial legibility as a commercial environment.
Kyoto’s unique aesthetics of transience and emptiness are reinterpreted through a contemporary lens.
The space is designed so that the presence of objects and people resonates gently within it.
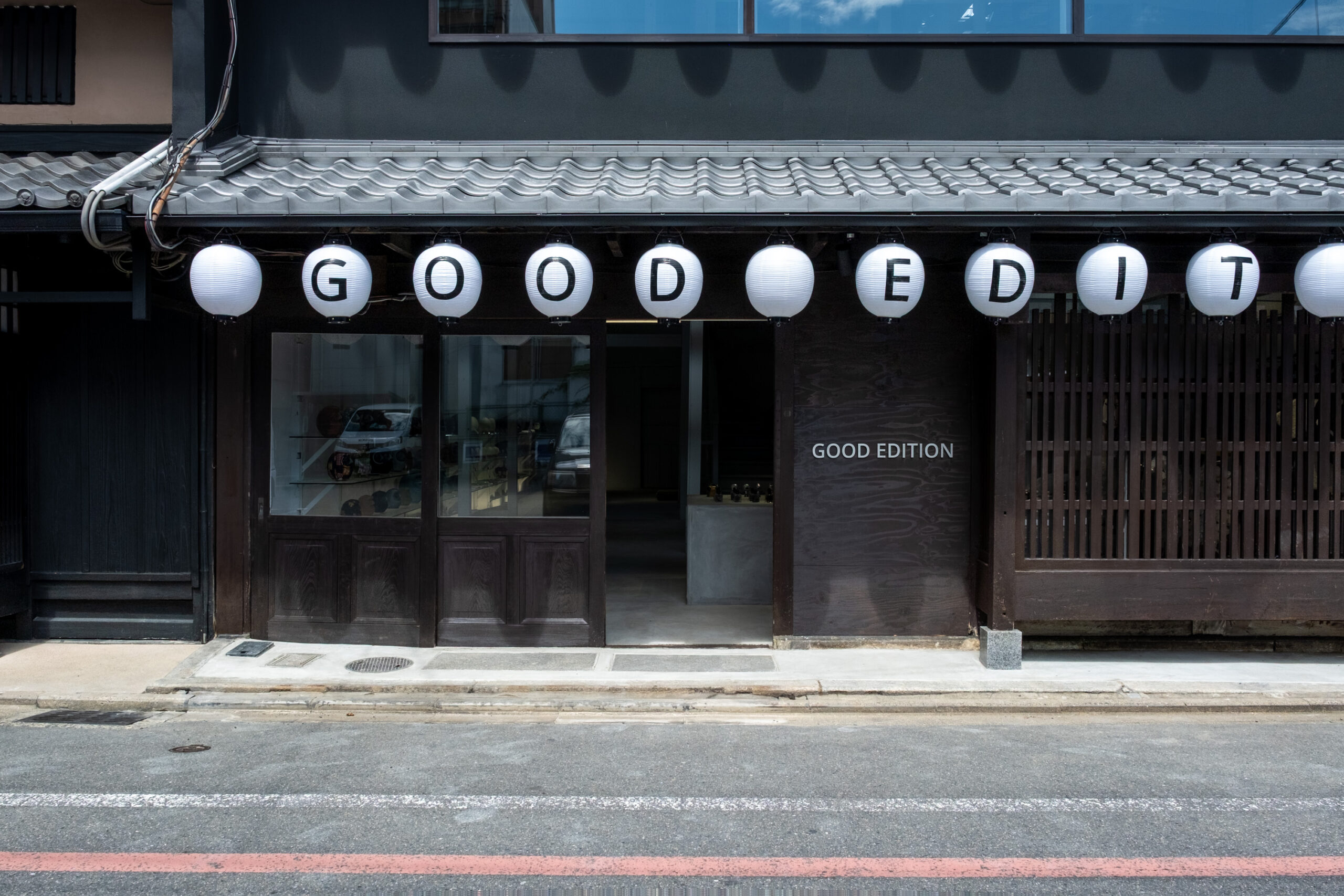
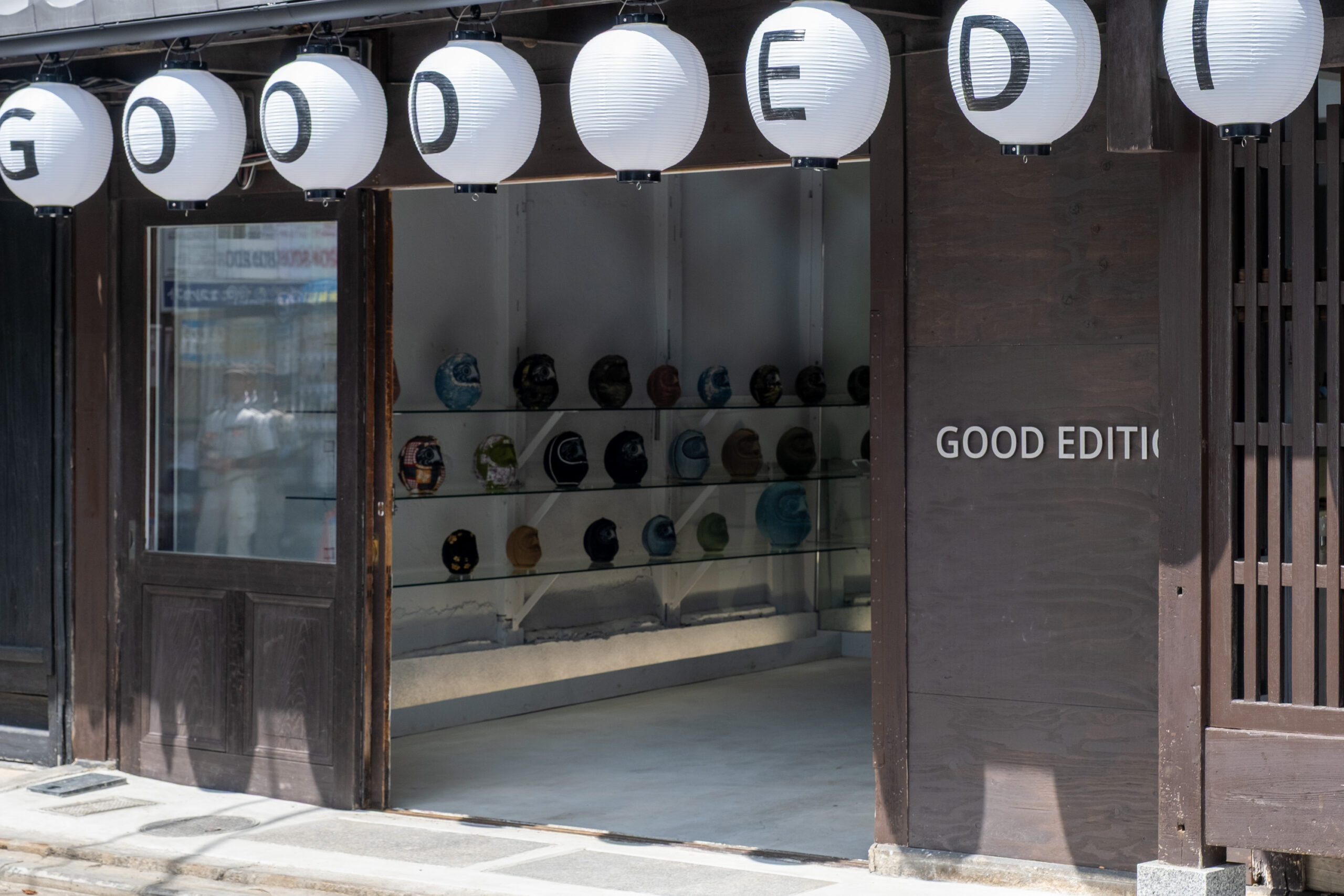
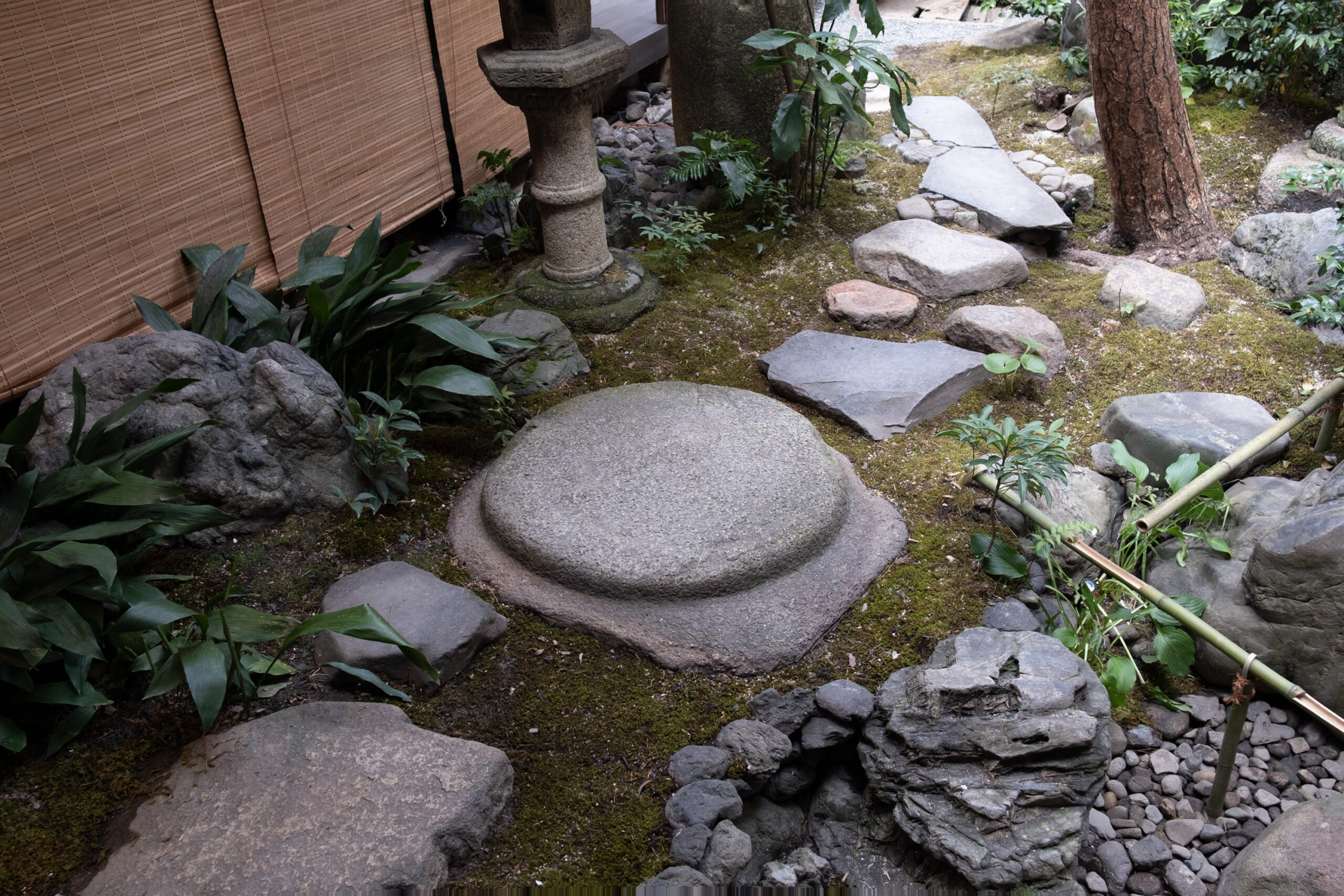 Garden by Oryza
Garden by Oryza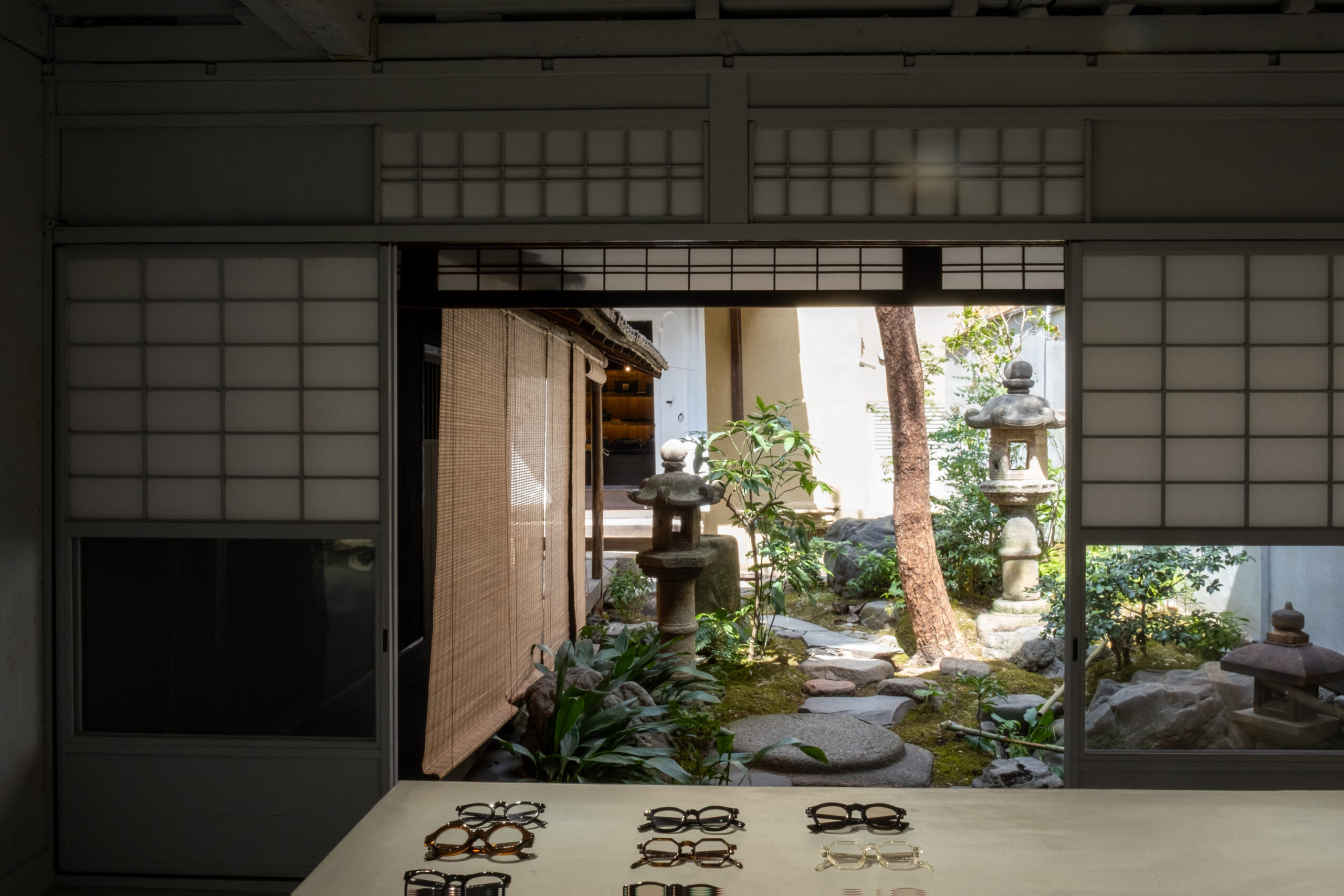
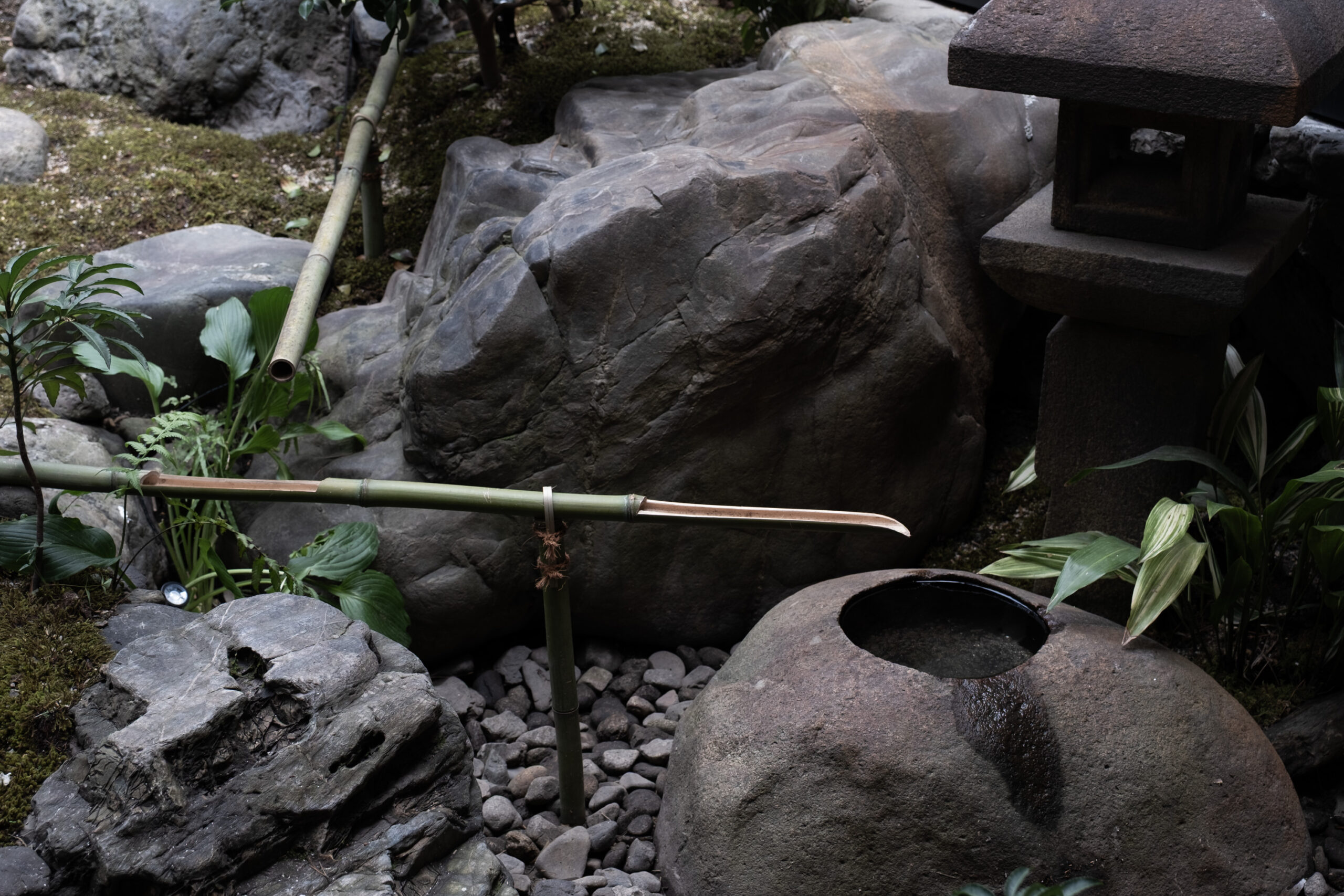 Garden by Oryza
Garden by Oryza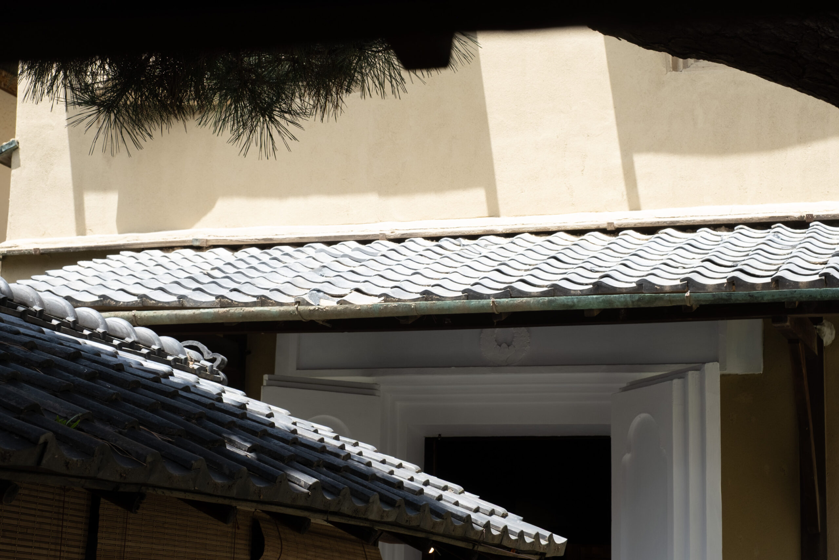
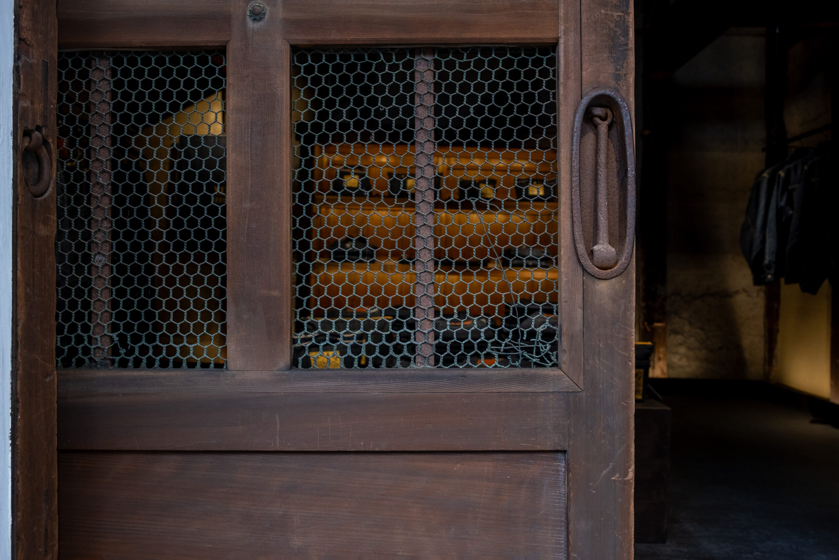
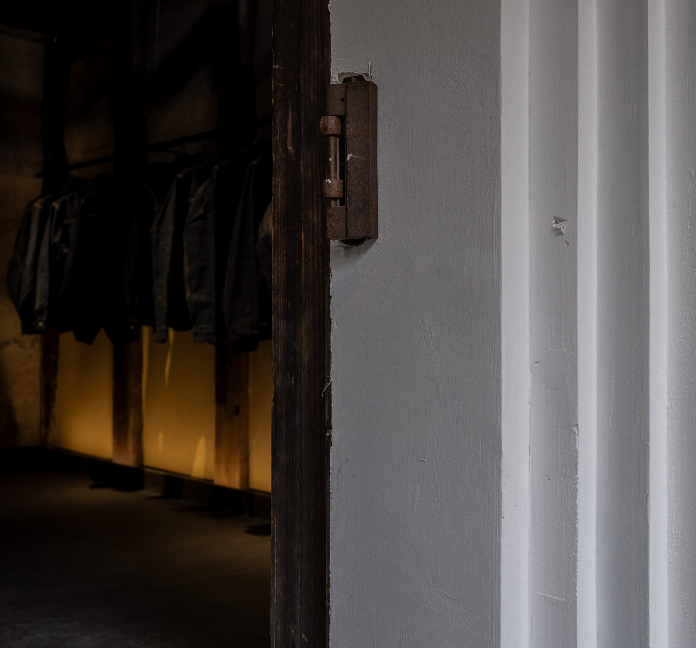
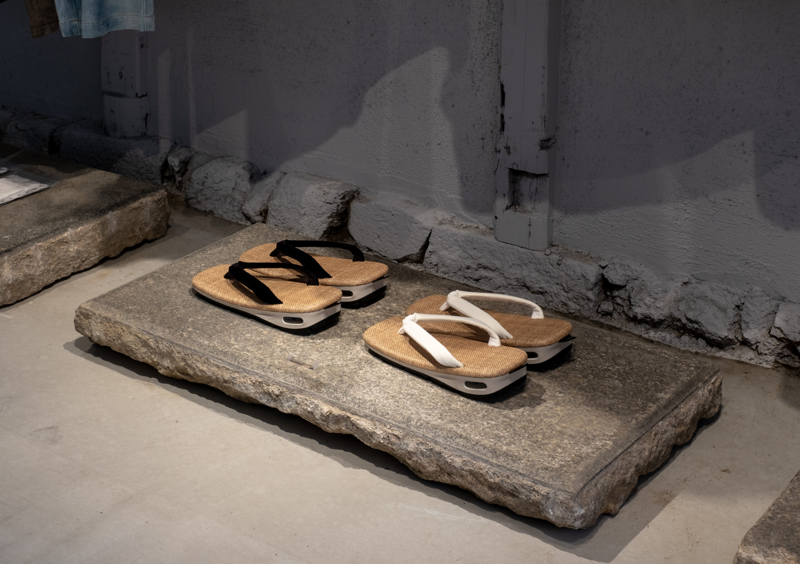
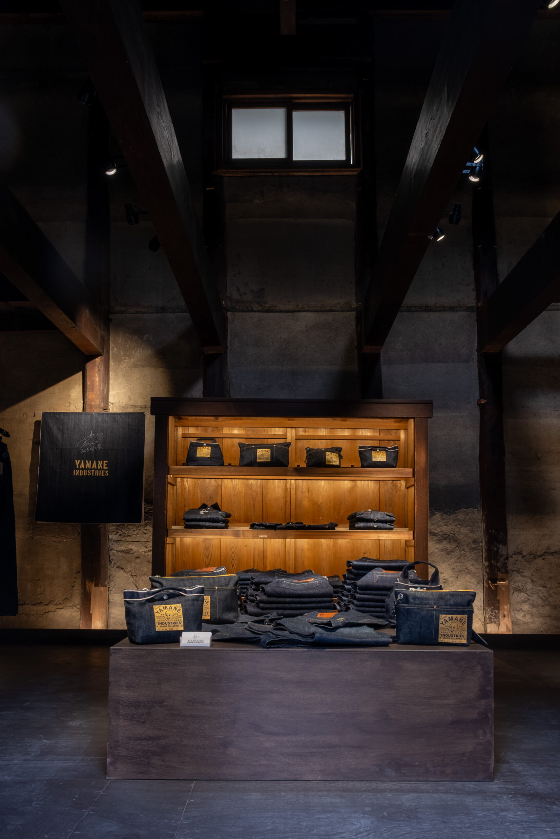
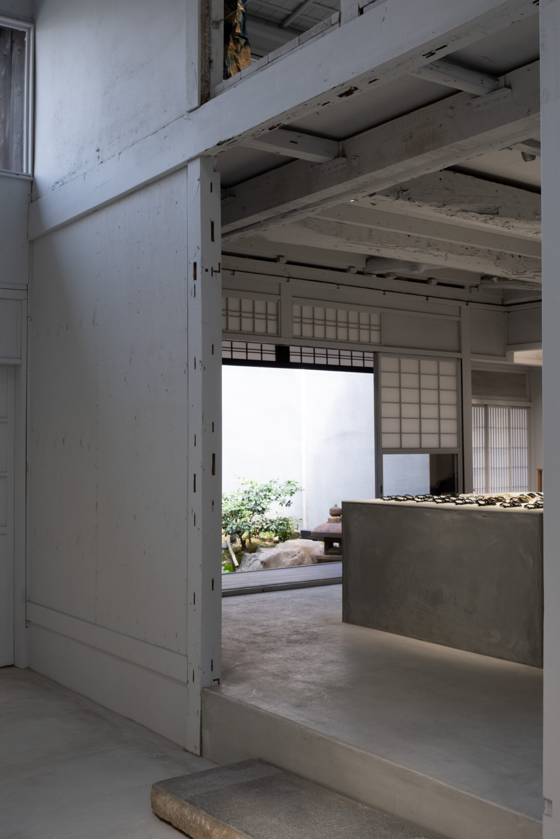
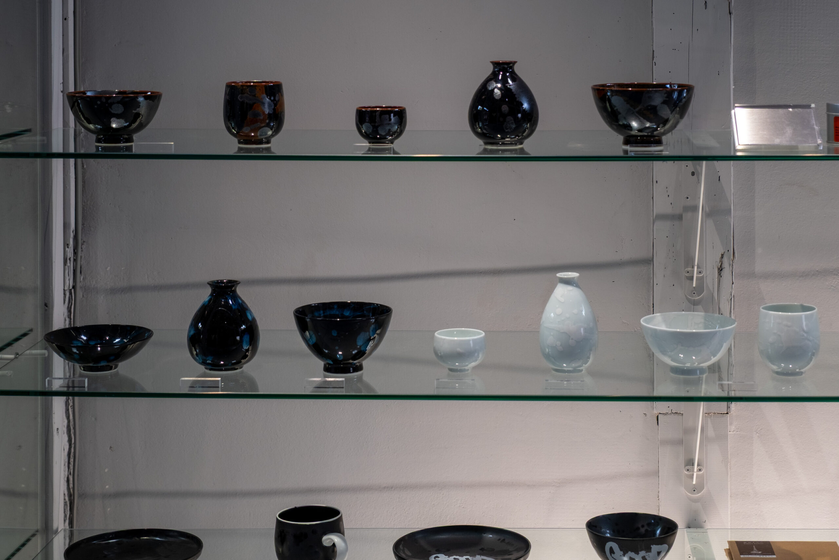
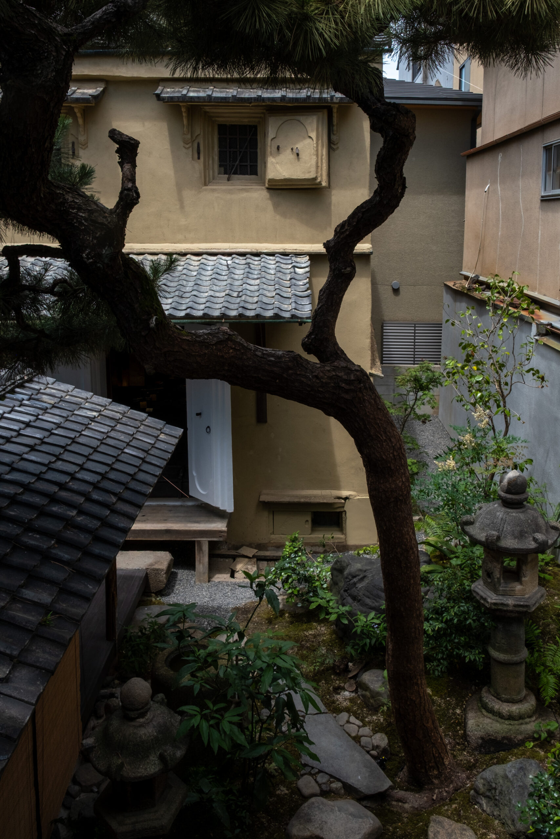 Garden by Oryza
Garden by Oryza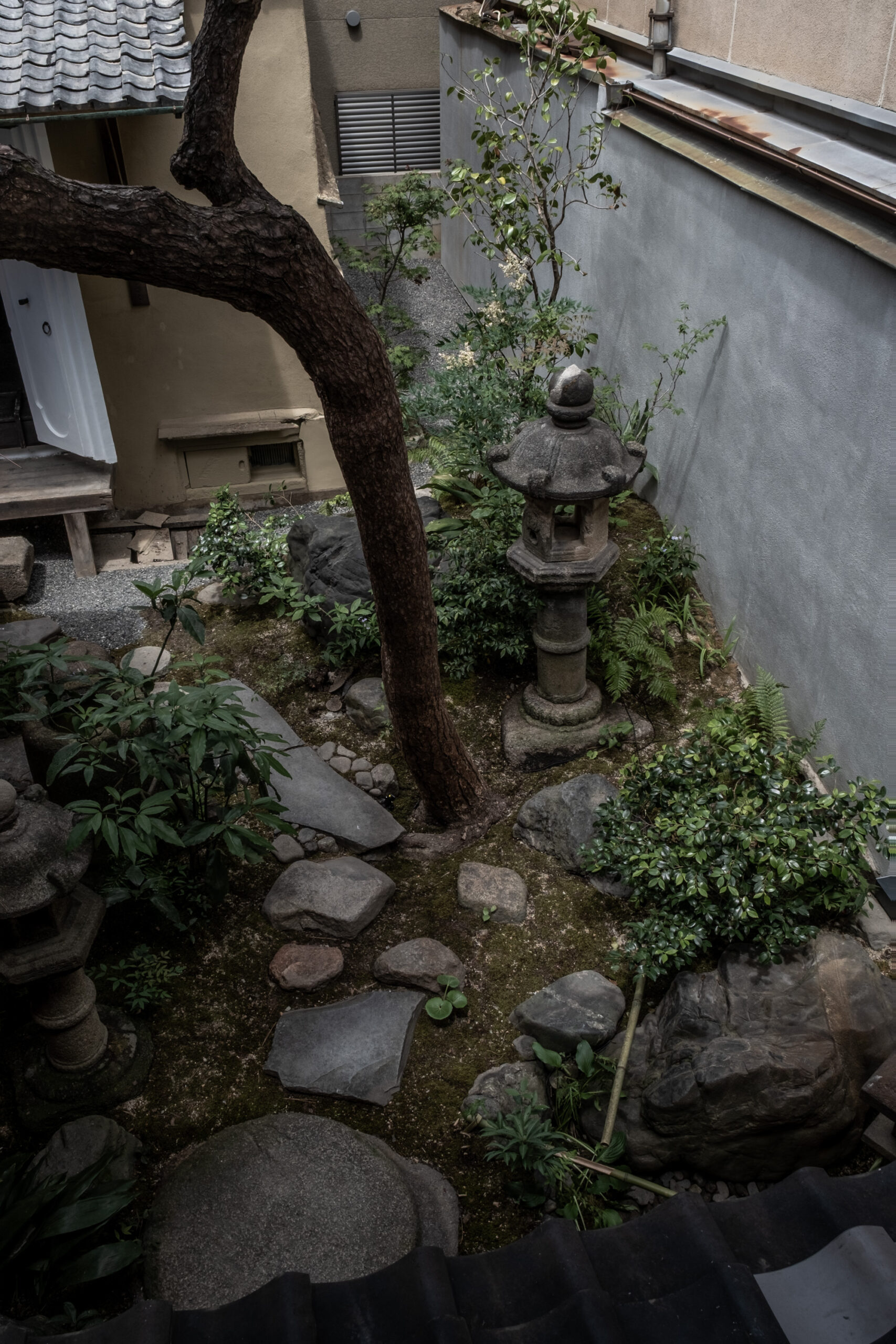 Garden by Shunro Fujiwara from Oryza
Garden by Shunro Fujiwara from Oryza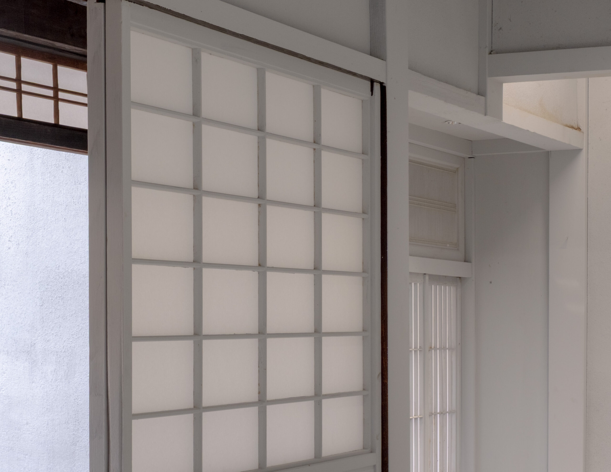
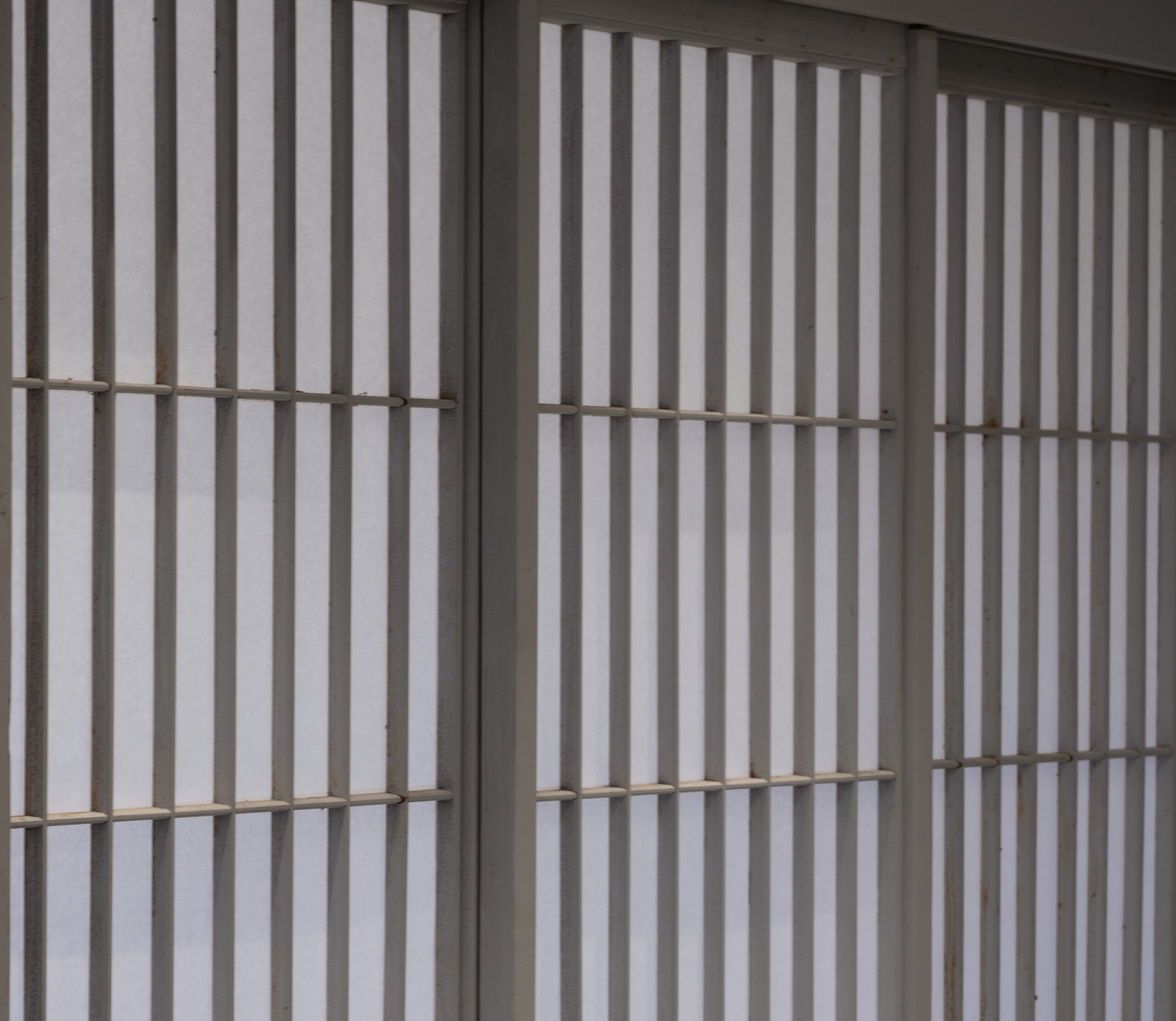
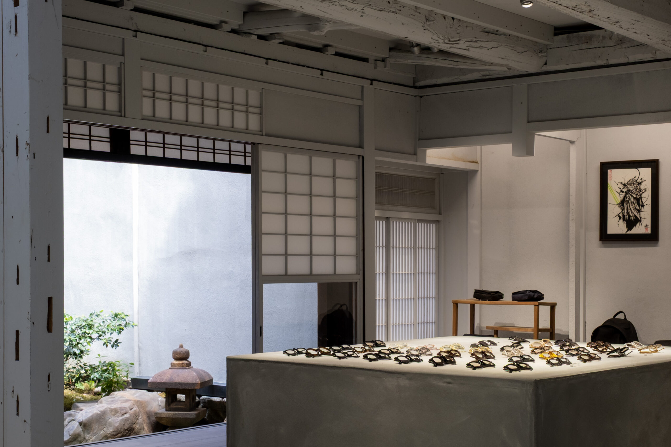
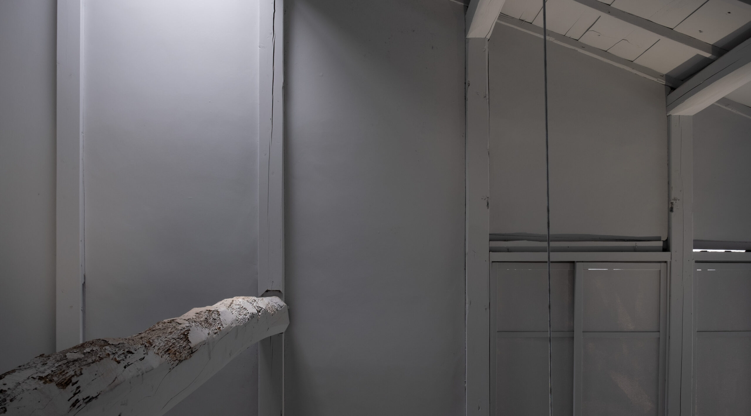
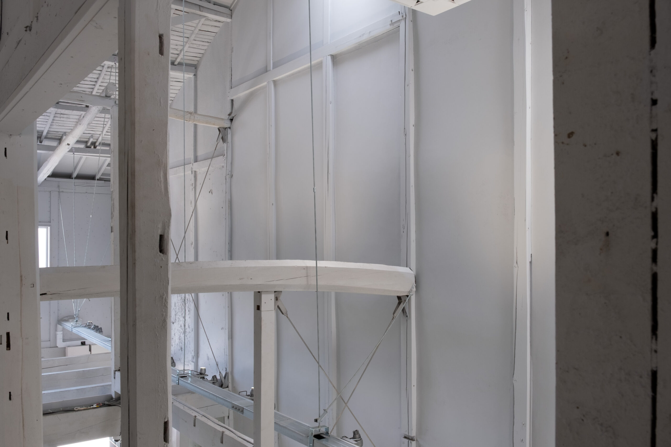
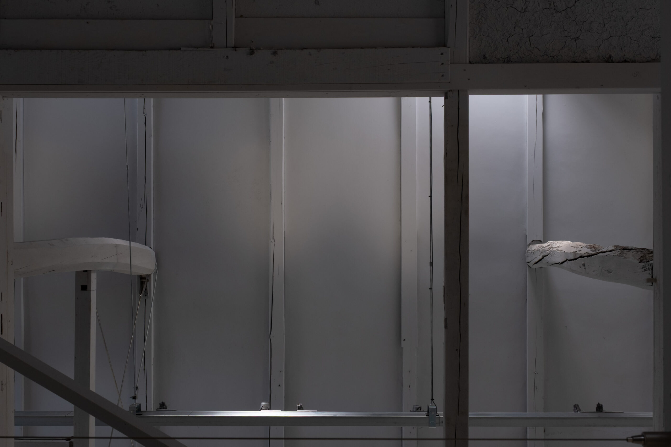
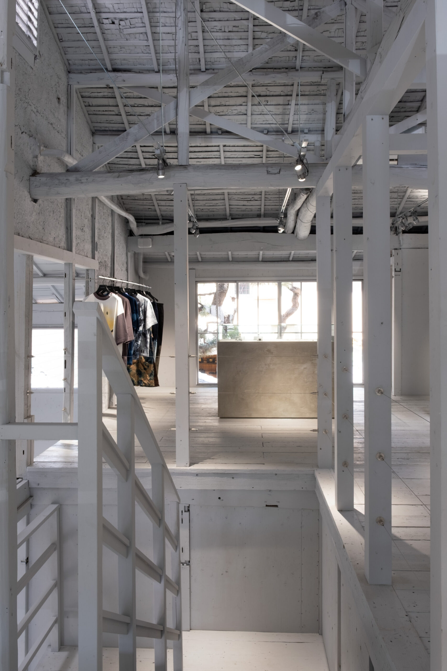
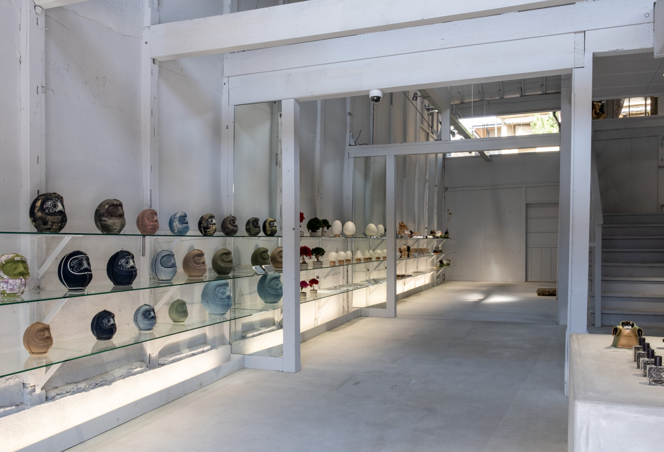
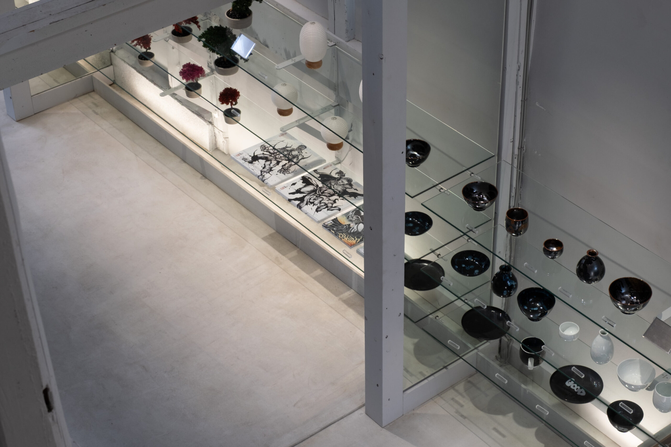
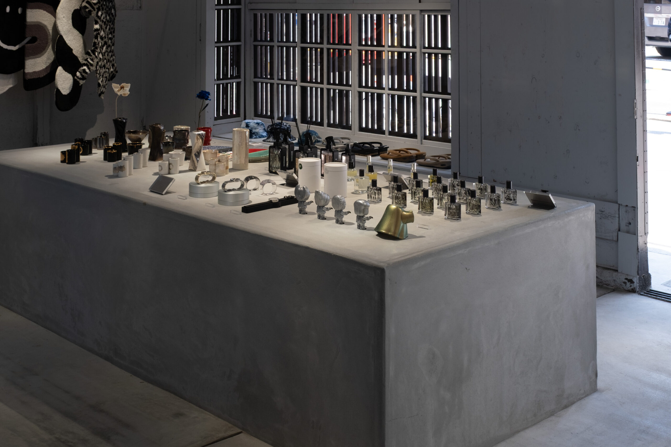
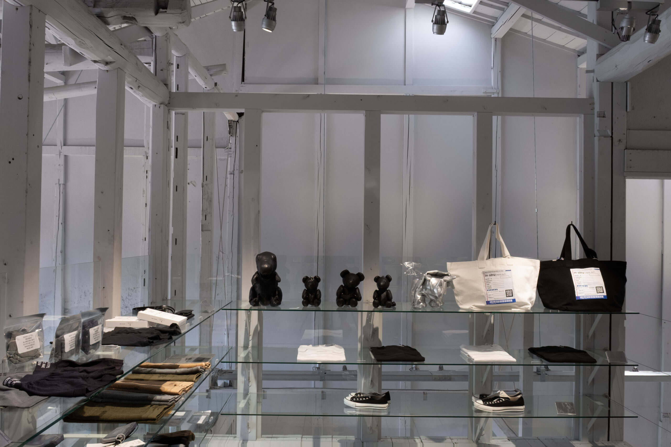
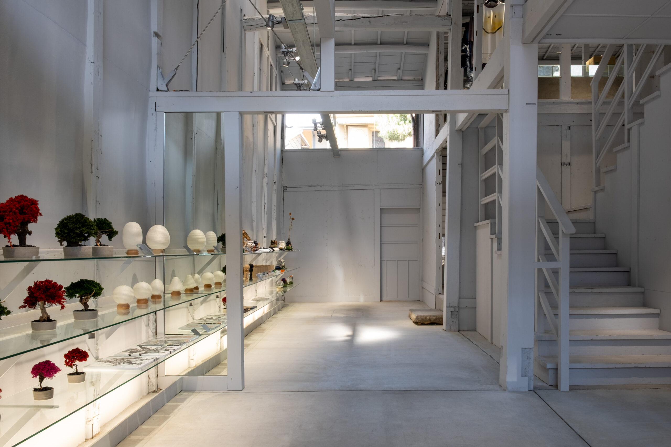
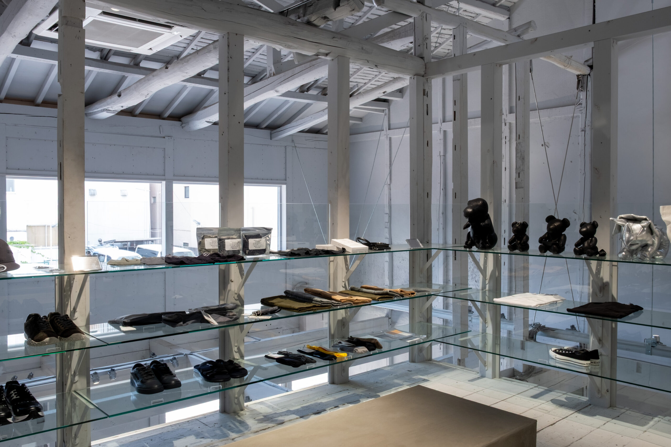
DEISGN
DESIGN and CREATIVE DIRETION by KAMIYA ARCHITETS, Garden by Oryza, Lighting by B and Lighting
CONSTRUCITON
BOSCO and his team
CLIENT
TOKYO BASE
PHOTO
SHUHEI KAMIYA
LOCATION
〒604-8086 京都府京都市中京区御幸町通六角下ル伊勢屋町350
350 Iseya-cho, Rokku-sagaru, Gokomachi-dori, Nakagyo-ku, Kyoto 604-8086, Japan