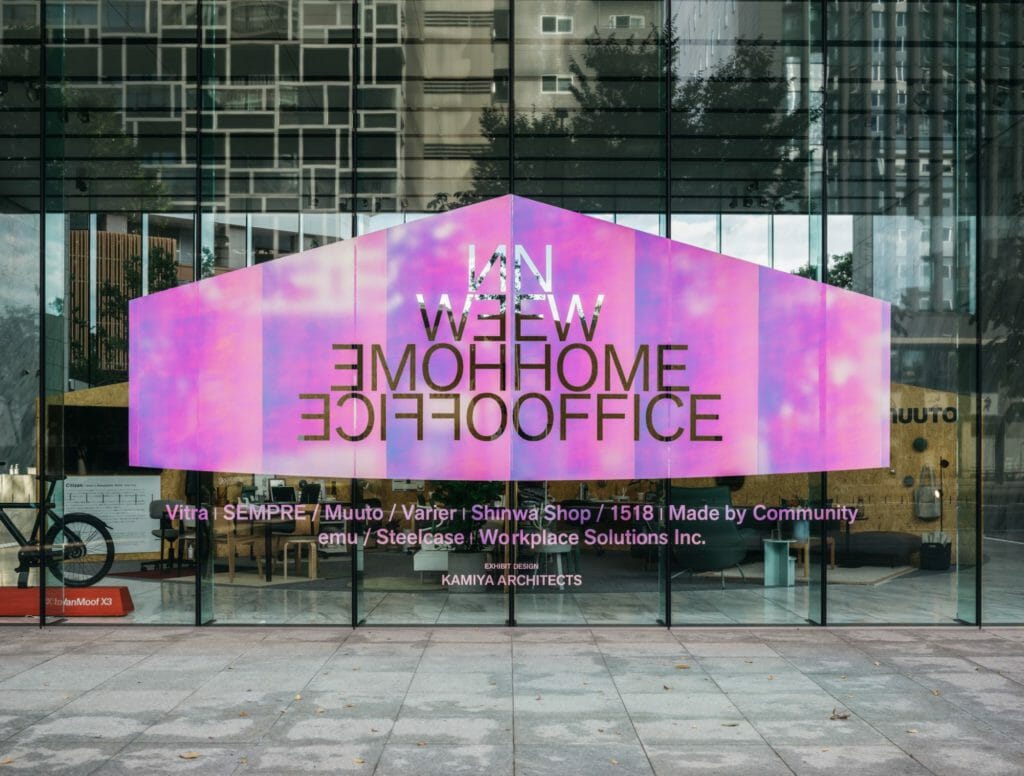
コロナ危機がもたらした働き方にあわせた、住居で働くための家具を、世界から集まった6社が展示する「NEW HOME OFFICE展」の会場設計。
課題は均等な間口と面積、そして展示機会をあたえるプラン。ゲストにとっては回遊性があって滞在を居心地よく楽しめること。そして展覧会としてのアイコニックなイメージです。
わたしたちが選んだのは円形プランです。円形であることで会場に回遊性を生み出します。円を6分割にすることですべての企業に広い間口を提供します。ケーキカットのかたちのブースは、ほかの区画が目に入りません。
また、HOMEの原型の一つ、モンゴルのゲルにインスピレーションを得ました。中心を高くすることでゲルのような家型のアイコンとなります。
ただテナント区画を分割するだけでなく、全体としてアイコン性をもつ「パビリオン型会場設計」です。
As COVID-19 continue its spreading, “Home Office” working style has been brought up and discuss on the table. DESIGNART TOKYO 2020 “New Home Office” is the exhibition event held in Tokyo for 6 world-wide furniture design companies to show their furniture concept for the current pandemic condition. We are in change of designing the venue for this event and providing equal opportunity for each participant while giving them the proper space for idea expression will be the priority. Unlike traditional venue design, we create an iconic figure for the exhibition hence it has better promotional value for this event.
During the design, we recognize the traditional cartesian grid composition will inevitably has hierarchy, which can put some participants into disadvantage. On the contrary, Polar gird is the better solution for this condition, and Mongolian Ger is the perfect example for the typology. As for the choice of material, the rough texture on OSB has particularly good contrast with the existing marble finish in the building, also having the coziness which can represent the feeling of home. Overall, we want this exhibition device to become an interactable icon for this event and fitting the theme of “Home Office”.
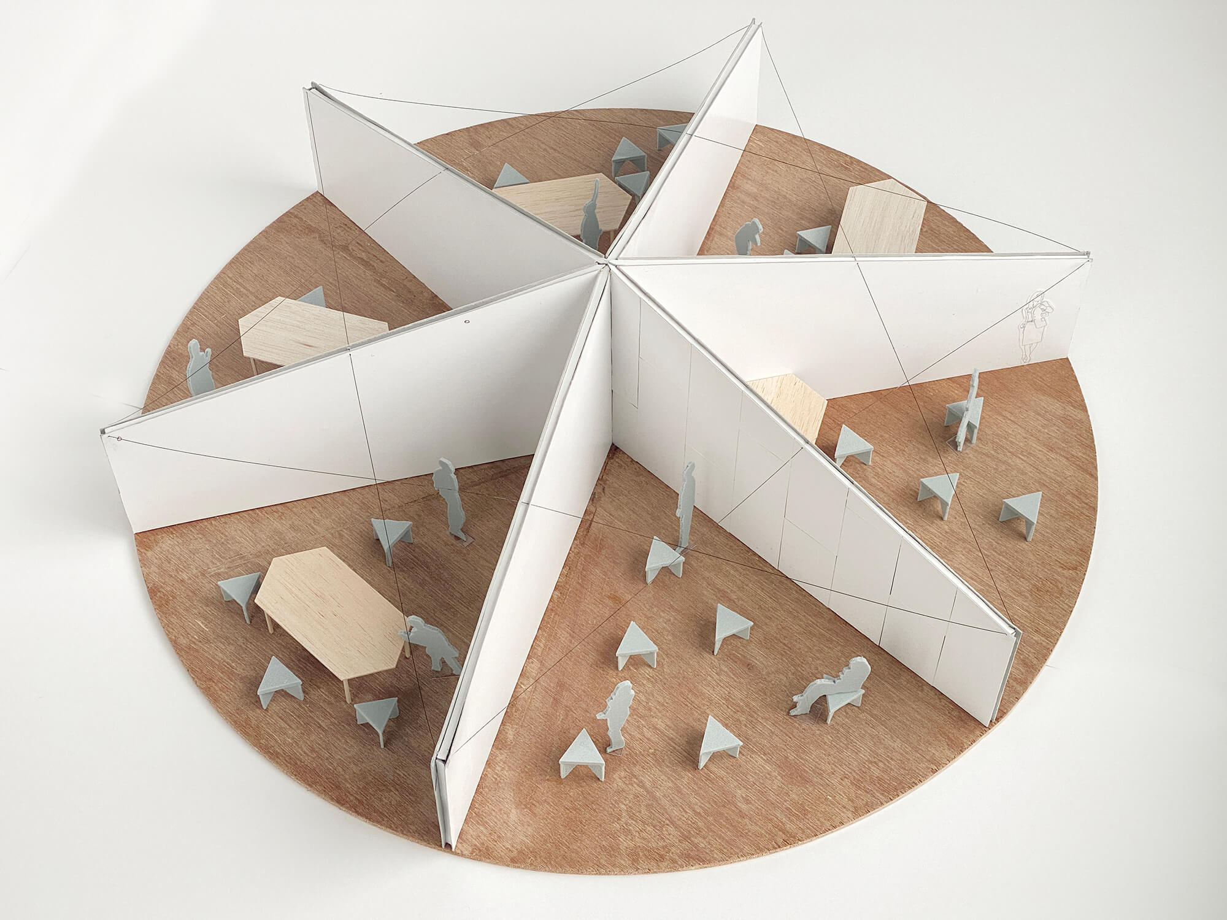



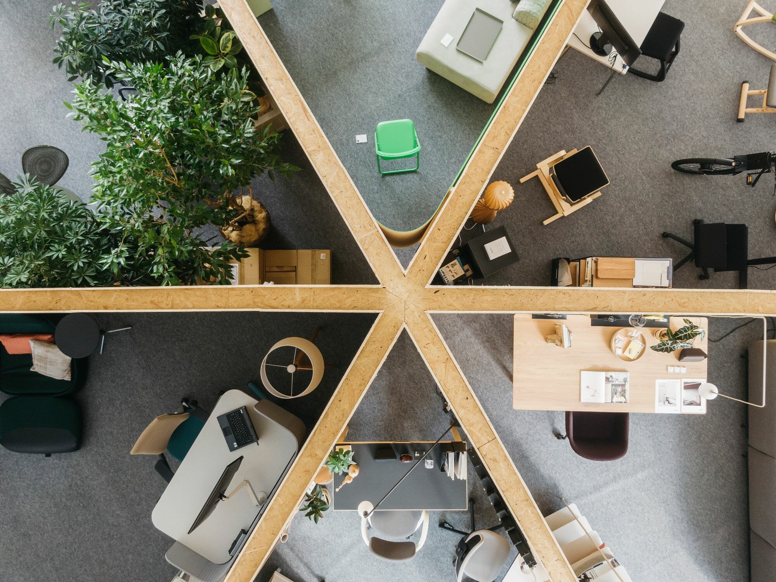
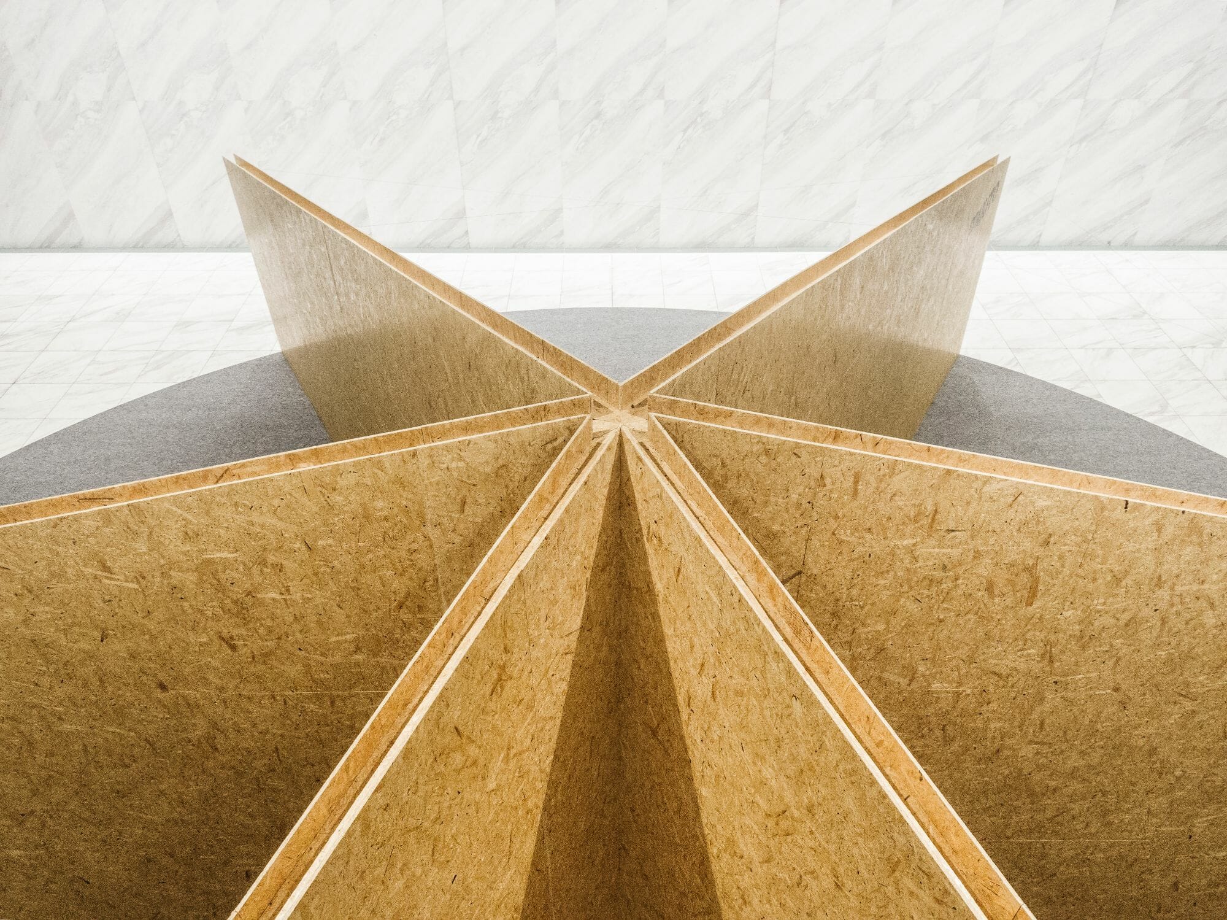
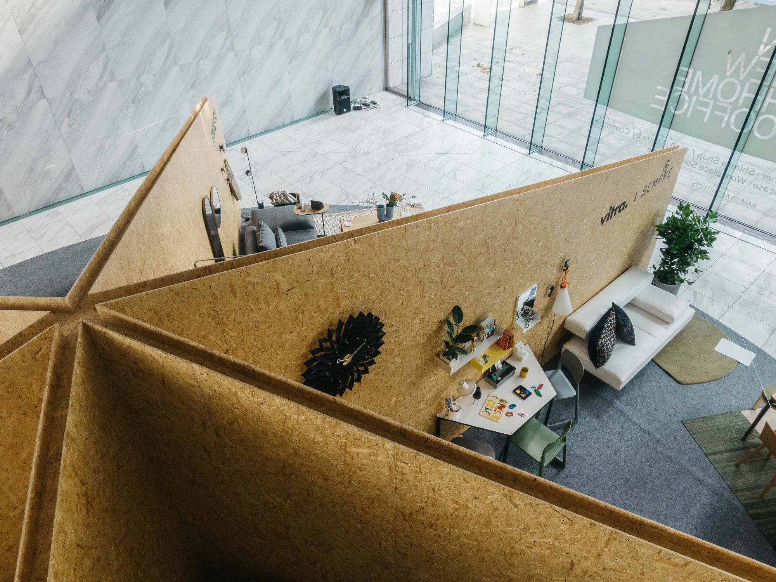

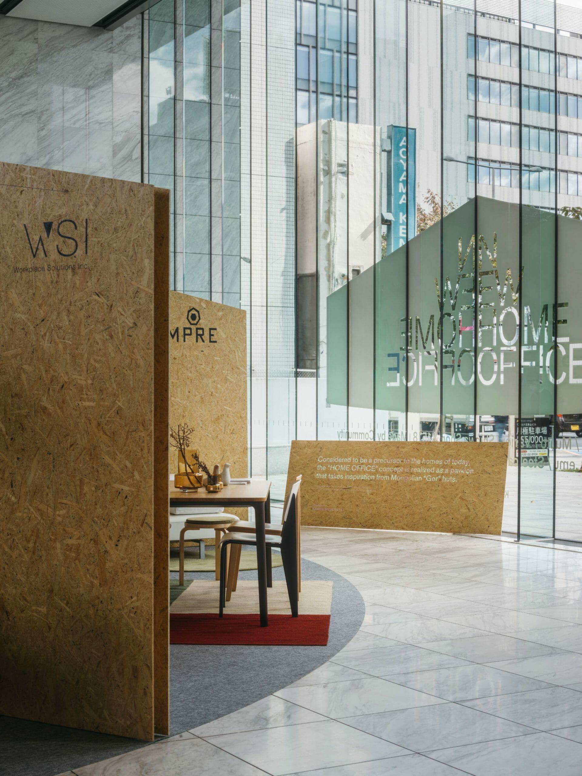
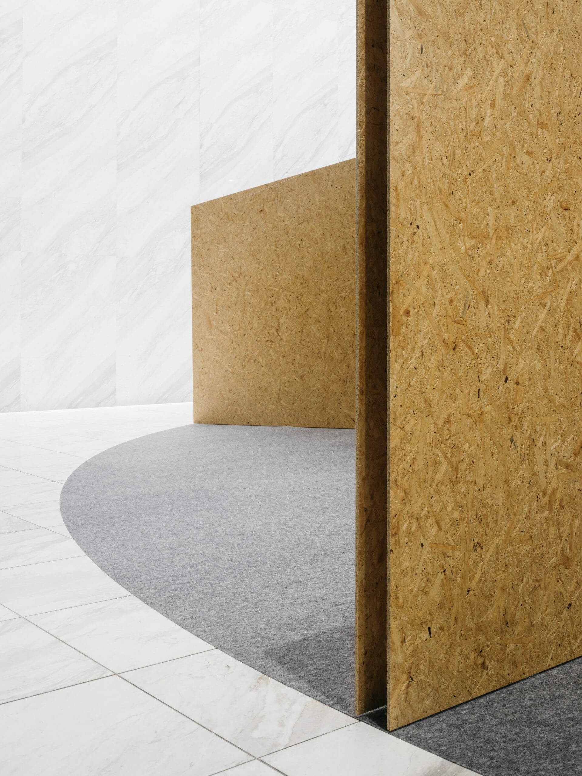
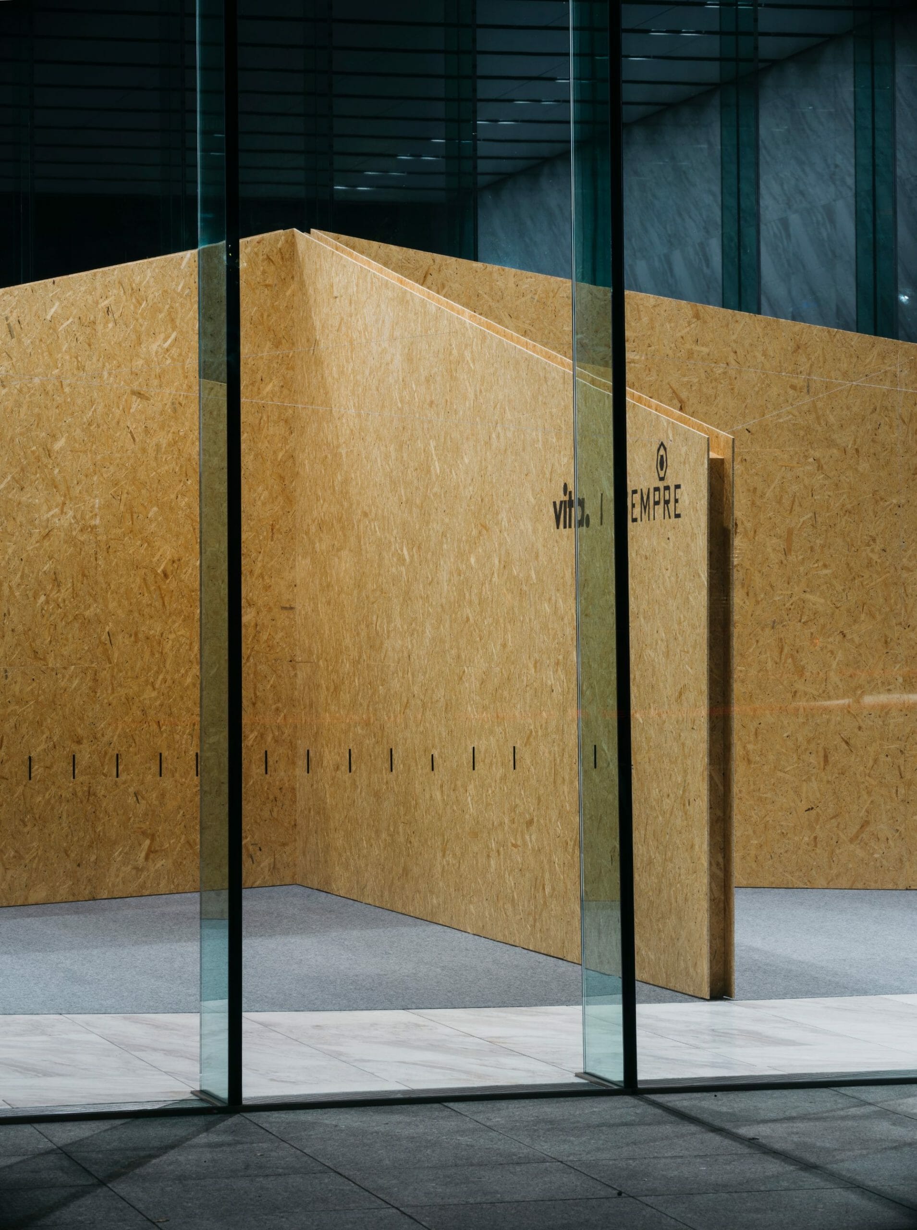
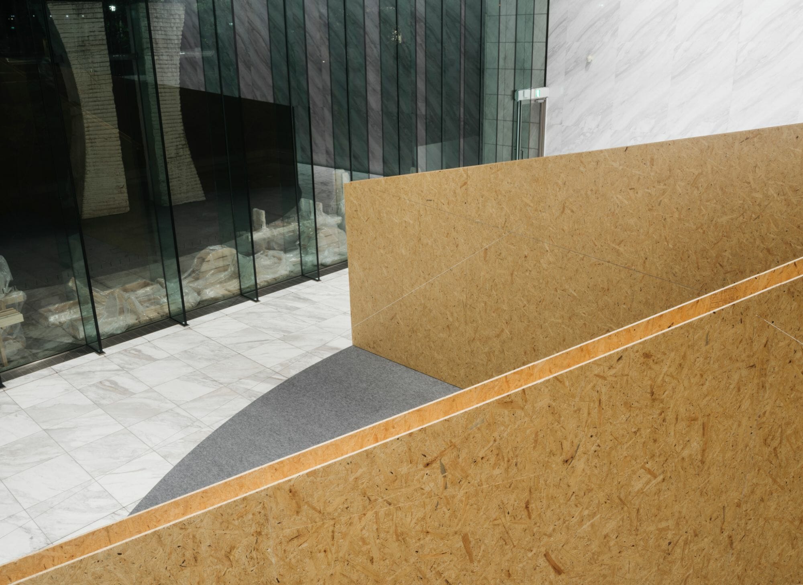
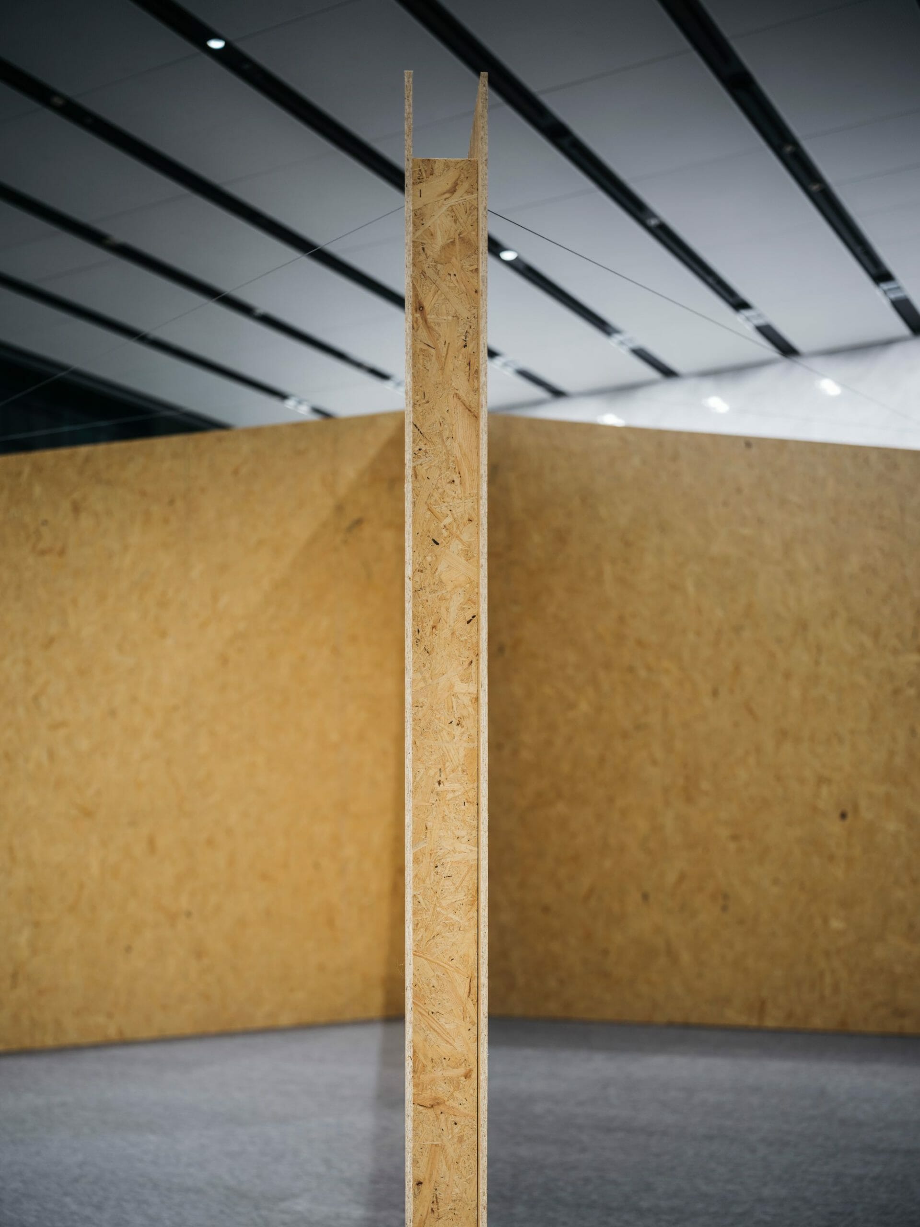
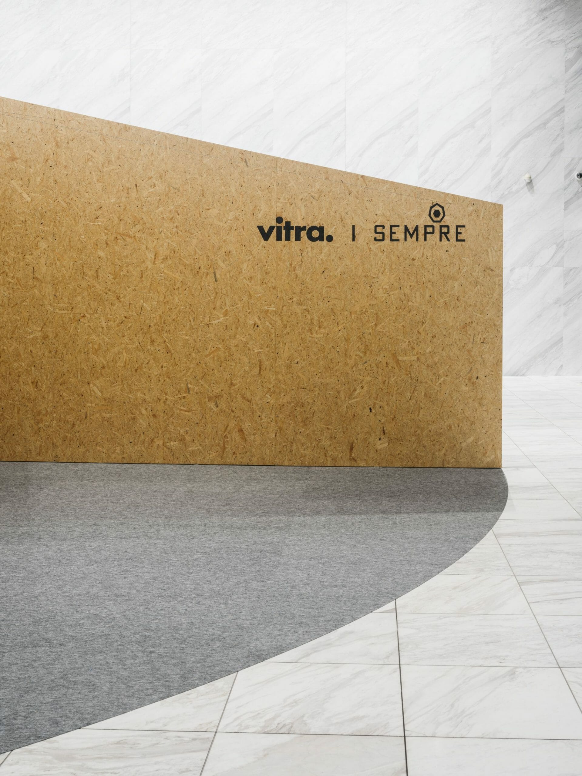

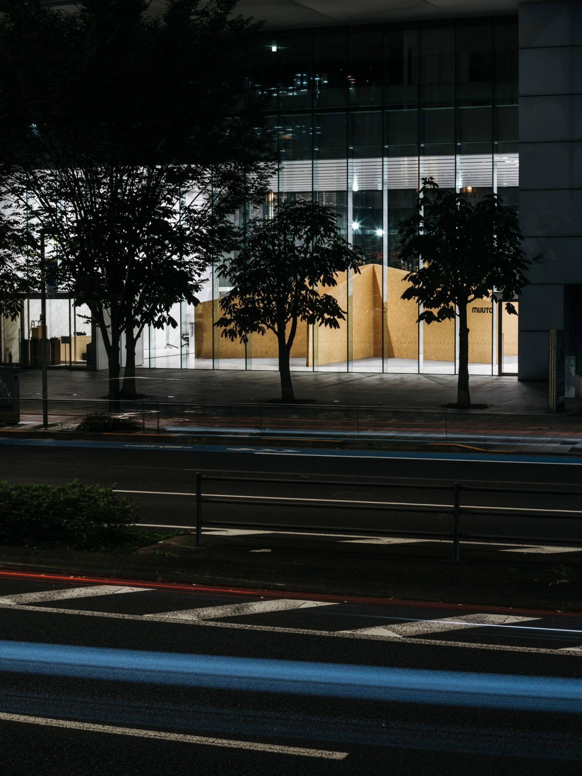
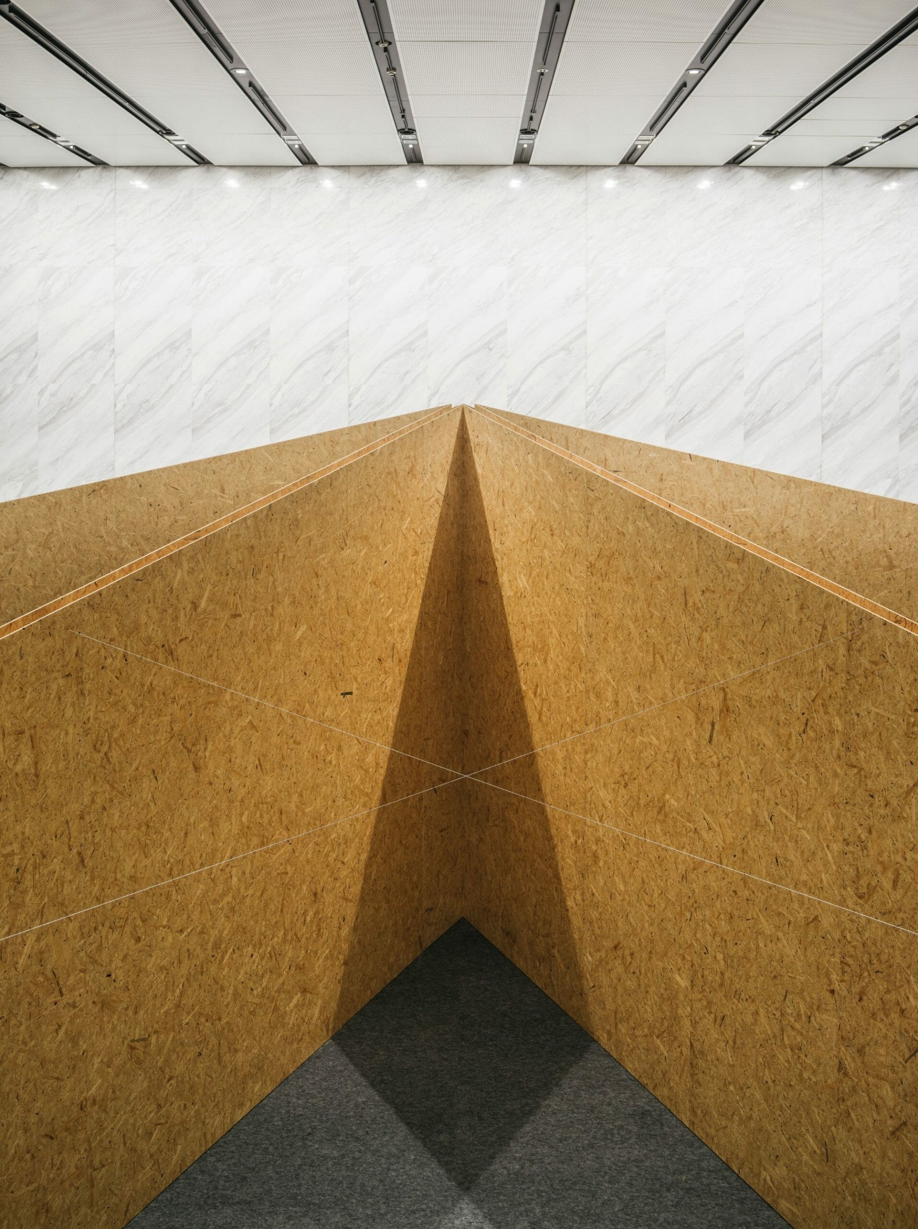
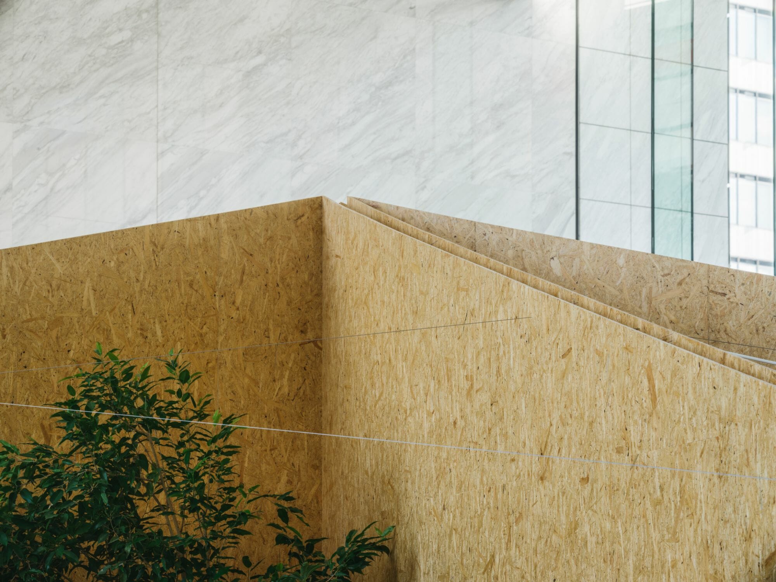
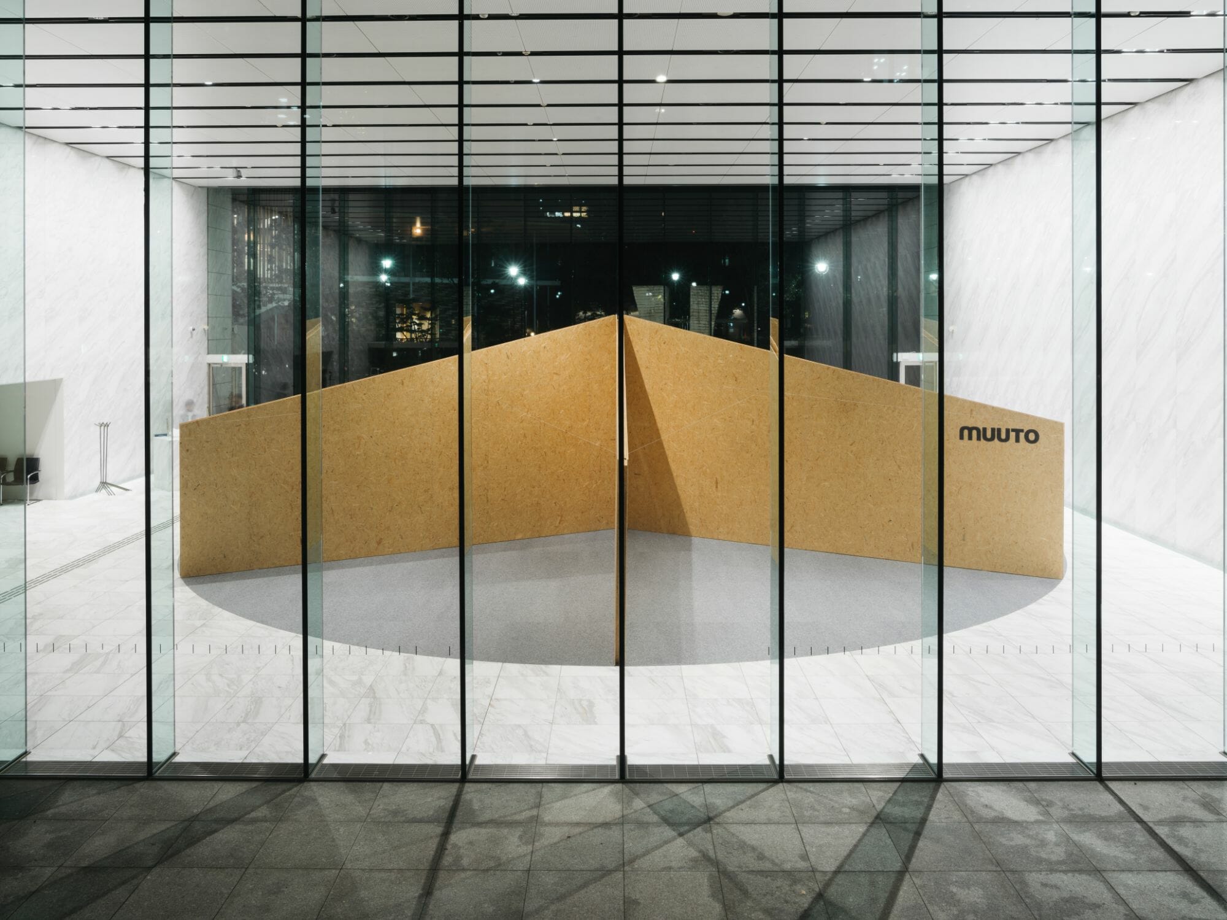
プロジェクト種別
会場デザイン
プロジェクト名
DESIGNART TOKYO 2020 "New Home Office" 展
役割
クリエイティブディレクション、会場デザイン
所在地
東京都
用途
展覧会
施主
株式会社デザイナート
施主
脇プロセス、マリアート
協働
楠本玄英構造設計事務所(構造設計)
MARI・ART(構造設計)
artless Inc. (サイン)
規模
延床面積 149.57㎡
進行状況
竣工 2020年 10月
構造
木造
プロジェクトチーム
Shuhei Kamiya
Project Category
Avenue Design
PROJECT
DESIGNART TOKYO 2020 "New Home Office" Exhibition
ROLE IN PROJECT
Creative Direction, Venue Design
LOCATION
Tokyo, Japan
PRINCEPAL USE
Exhibition
CLIENT
DESIGNART TOKYO Inc.
CONSTRUCTOR
Waki Process, Mariart
COLLABORATOR
Haruhide Kusumoto Structure Engineers (Stucture)
MARI・ART (Structure)
artless Inc.(Signage Design)
Size
Total Floor Area 149.57㎡
SATUS
Complete 2020 October
STRUCTURE
Wooden structure
PROJECT TEAM
Shuhei Kamiya