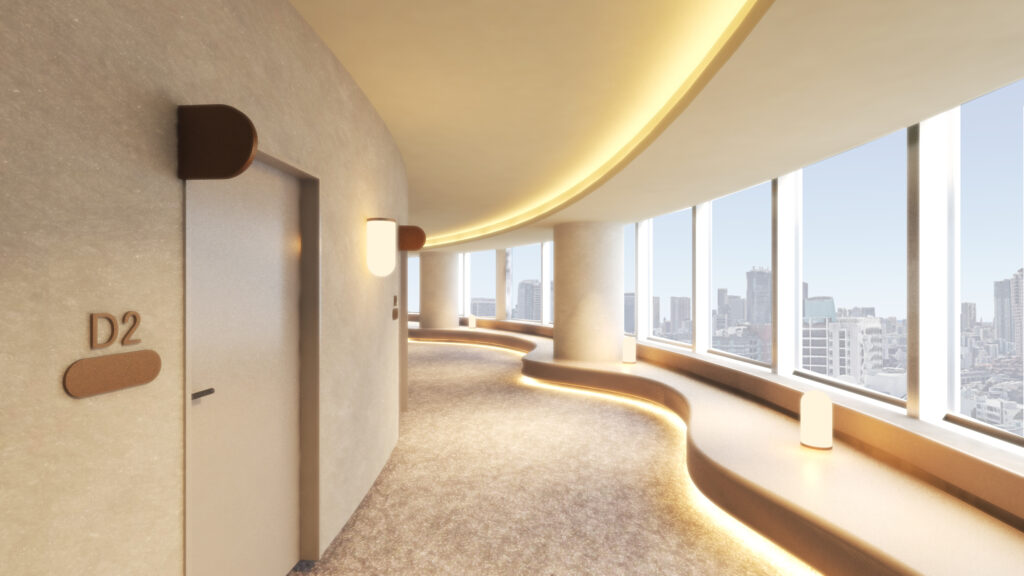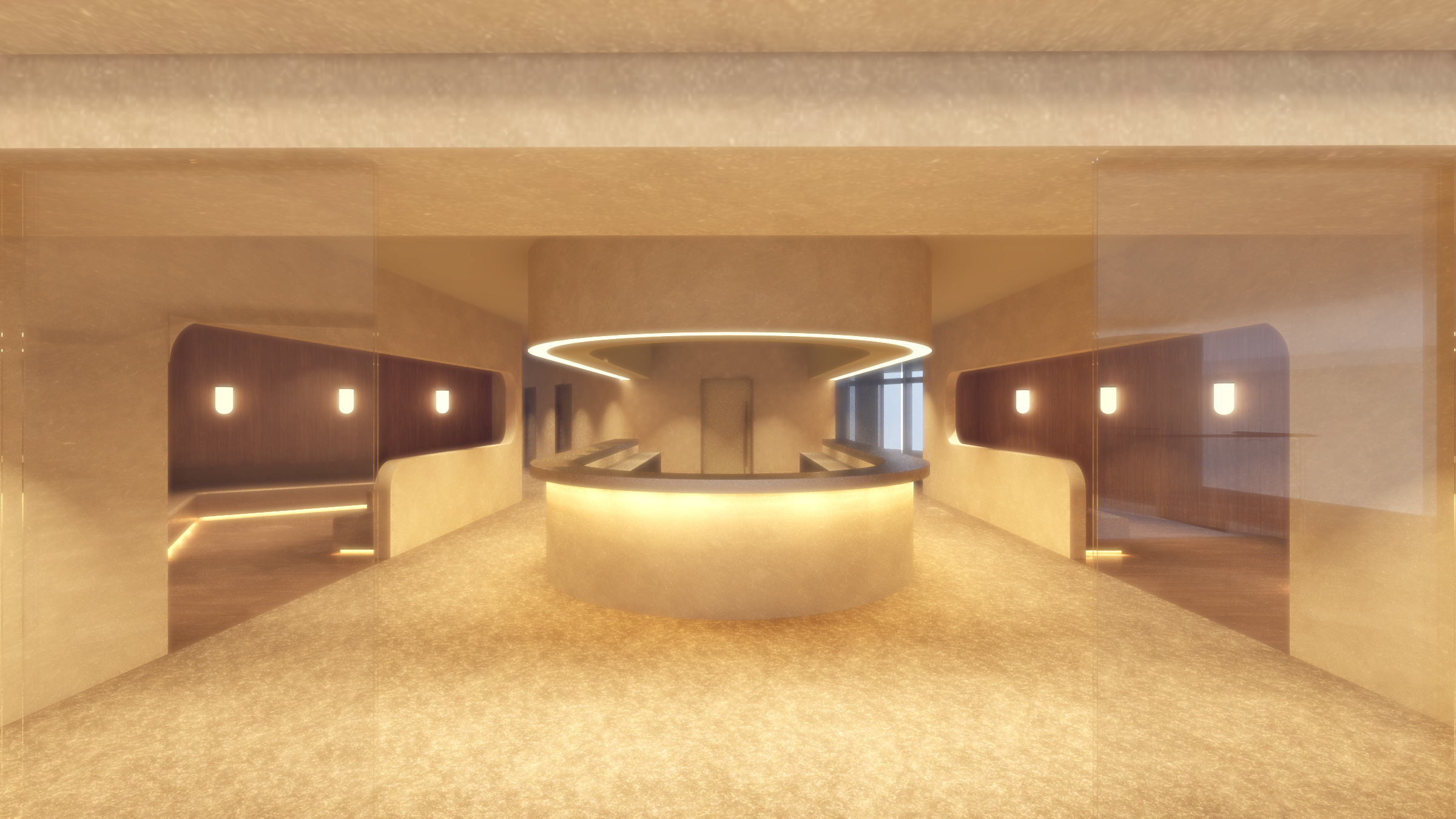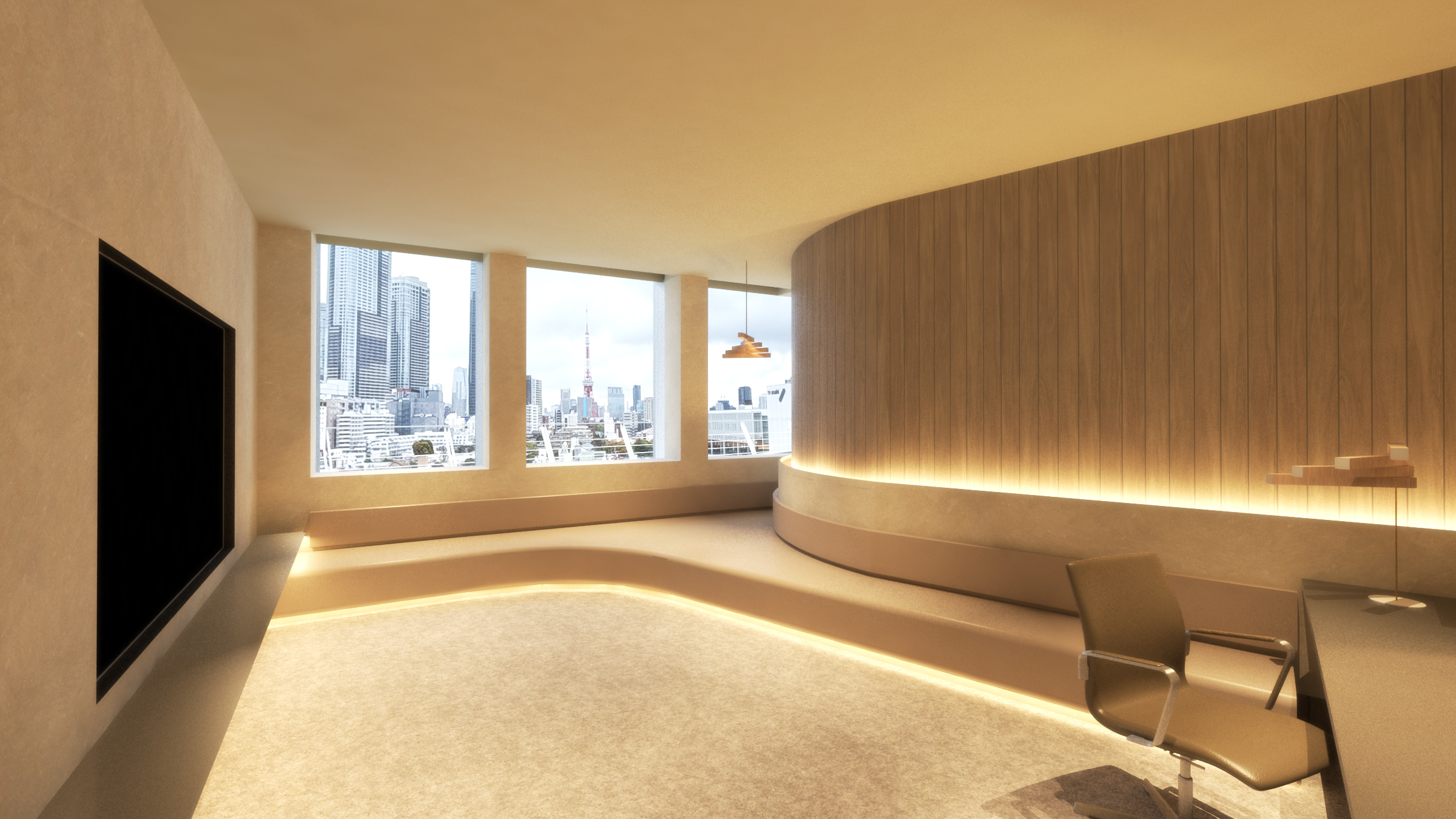
六本木ヒルズ六階という都市の高層に、健診という行為を再定義する空間を構想した。
医療の機能性を越えて、身体と心が等しく整う場所。
この施設のデザインは、生命のリズムと呼応する”Vital Space”というコンセプトから生まれている。
全体を貫く有機的な曲線は、人体の内側に潜む柔らかい構造をトレースしながら、流れるような動線を描く。
訪れる人は直線的に進むのではなく、緩やかに弧を描く空間を回遊しながら、光や素材の変化を身体で感じ取っていく。
左官の肌理、木材の温度、光の屈折が重なり合い、触覚と視覚の両方から安心が立ち上がる。
それは、建築が「身体の延長」として機能する瞬間でもある。
健診という一連のプロセスを、通過の連続ではなく「内的な旅」として体験できるように──
空間のリズムは緊張から解放へとゆるやかに移行し、静けさと呼吸の余白が心身のバランスを取り戻していく。
都市の中にありながら、ここでは外界の速度が遠のき、時間が柔らかく流れる。
《Vital Space》とは、身体の知覚を再び呼び覚ます場所であり、
未来へ向けて「生きる感覚」を再構築するための建築的装置である。
Located on the sixth floor of Roppongi Hills, this project redefines what a medical checkup space can be.
Beyond functionality, it is a place where both body and mind find equilibrium.
The design emerges from the concept of “Vital Space”—a spatial interpretation of the rhythm of life itself.
The architecture traces the softness of the human form through continuous organic curves, guiding movement in a flowing sequence rather than a straight path.
Visitors wander gently through the space, sensing subtle transitions of light and texture along the way.
Plaster, wood, and diffused light overlap to create a tactile harmony—an atmosphere that can be felt through both skin and sight.
At certain moments, the boundary between architecture and the body seems to dissolve.
The spatial sequence transforms the medical process from a linear procedure into an inner journey.
Tension gradually melts into calm, and the rhythm of the space invites a quiet reconnection with one’s own breathing and presence.
Although situated in the heart of the city, time here flows differently—softer, slower, more attuned to the self.
“Vital Space” is a place that reawakens the body’s sensibility—
a piece of architecture designed to rediscover the act of being alive.
 entrance
entrance vip lounge
vip lounge women's lounge
women's loungeクライアント
医療法人社団 桜十字
KAの役割
基本構想・基本設計・実施設計・工事監理
完成予定
2026年 春
照明設計
TILE Lighting
空調設計
明野設備
電気設計
EOS plus
CLIENT
Medical Corporation Sakura Jūji
Role of KA
Basic Concept, Basic Design, Detailed Design, Construction Supervision
Completion Planned
Spring 2026
Lighting Design
TILE Lighting
MEP
Akeno Setsubi
Electricity
EOS plus