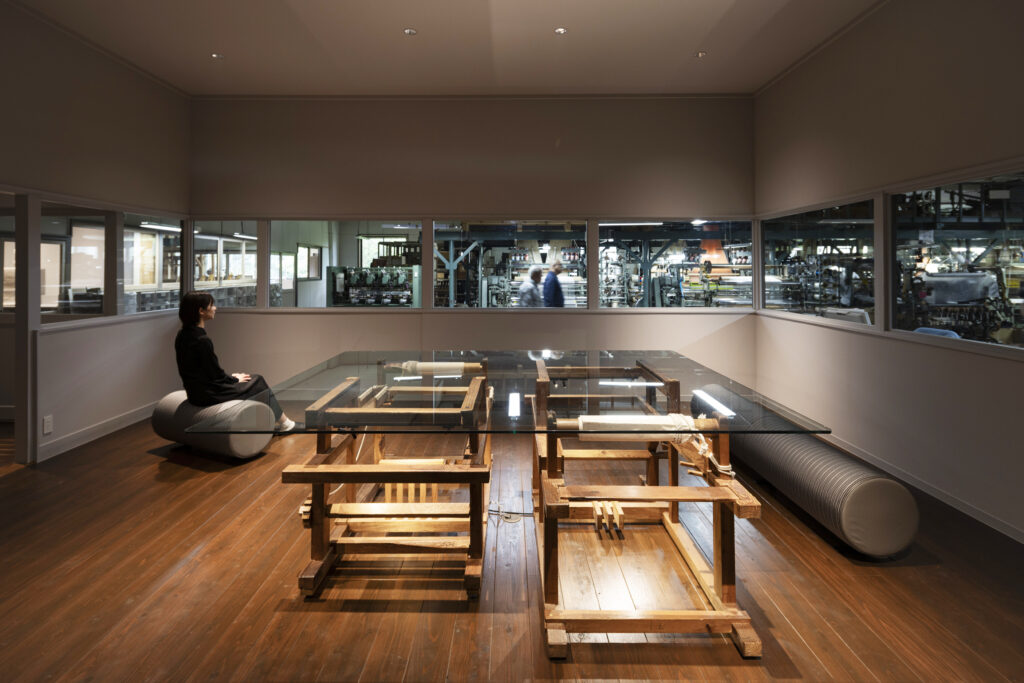
「最古であり、先端であること」
これは、6代目当主の言葉です。クライアントは、1587年創始の博多織最古の織元。
従来の呉服領域を超え、アートやインテリアなど織物の可能性に挑戦しています。その魅力を発信し、“織と人が交わる場を作りたい”、という想いからこの計画は始まりました。
当初、工房とは別棟を改修するという要望でしたが、全長45mの工房と織機で30人以上の職人が織物を作る光景は、彼らのモノづくりの根幹を伝える大きな価値を持っていると感じました。この価値を伝えられるように、工房の一角を改修し、「ショールーム+オープンファクトリー」とする提案をしました。
主なKA提案
① 手織り機の昇華
かつて使われていた手織り機を活用。大きな展示テーブルとして生まれ変わりました。
細かい傷や歪みなどの歴史の痕跡を残しながら現代的なガラスと合わせた、このプロジェクトを象徴するアイコンです。
②工房をフレーミングする
エントランスホールからは木建具の連続窓によって工房全体が水平にフレーミングされます。
働く職人ひとりひとり、動く織機のひとつひとつが洗練されたアートのようにも見えます。
新旧のコントラストが、フレーミング効果とこの工房の良さを引き立てています。
② 織を引き立てる色・什器
織物とサンプル比較を何度も重ね、絹を一番引き立てるグレーを選びました。また、什器は既存と影で縁を切ることで一層抽象性をもたせています。
④オリジナル家具
西村織物のマテリアルを用いて3つの新たな家具プロダクトを開発しました。TANソファ、TANランプ、糸巻きスツールです。特にTANソファは反物を約5倍にした形状で、座ることもできるし、触って博多織の質感の良さを存分に感じられるプロダクトとなっています。
437年もの間技術を紡いできた工房と、先端で織物の可能性を目指す新旧のコントラストを表現することで、「創造的保存」改修を行いました。
“Being the oldest and the most advanced”
These are the words of the 6th generation head of the family. The client is the oldest Hakata-ori weaver, founded in 1587.
Going beyond the traditional domain of kimono, we are challenging the possibilities of textiles in areas such as art and interior design. This project began with the desire to communicate its charm and create a place where weaving and people can interact.
Initially, the request was to renovate a separate building from the workshop, but we felt that the sight of more than 30 craftsmen making textiles on looms in a 45m-long workshop had great value in conveying the roots of their craftsmanship. I did. In order to convey this value, we proposed renovating a corner of the workshop and turning it into a “showroom + open factory.”
・Handloom sublimation
A hand loom that was actually used was cut down and glass was placed on it to make the table.
This is a design that symbolizes this project, as the history that has been woven into it has become something that transcends the immediacy and artifacts.
・Window connecting the workshop and showroom gallery
While making use of the existing fittings, we updated the glass and colors. By leaving the interior of the workshop completely intact and making the surroundings abstract, the scene in the workshop resembles a moving painting in a frame.
・Abstract box
The overall color and fixtures are light gray and simple in shape, giving it an abstract feel.
・Original furniture
We have developed three new furniture products using Nishimura Textile materials. TAN sofa, TAN lamp, and thread-spool stool. In particular, the TAN sofa has a shape that is approximately five times the size of cloth, making it a product that you can sit on and feel the quality of Hakata-ori texture to the fullest.
The renovation was carried out through “creative preservation” to express the contrast between the old and the new in a workshop that has been spinning techniques for 437 years and aims to explore the possibilities of textiles at the cutting edge.
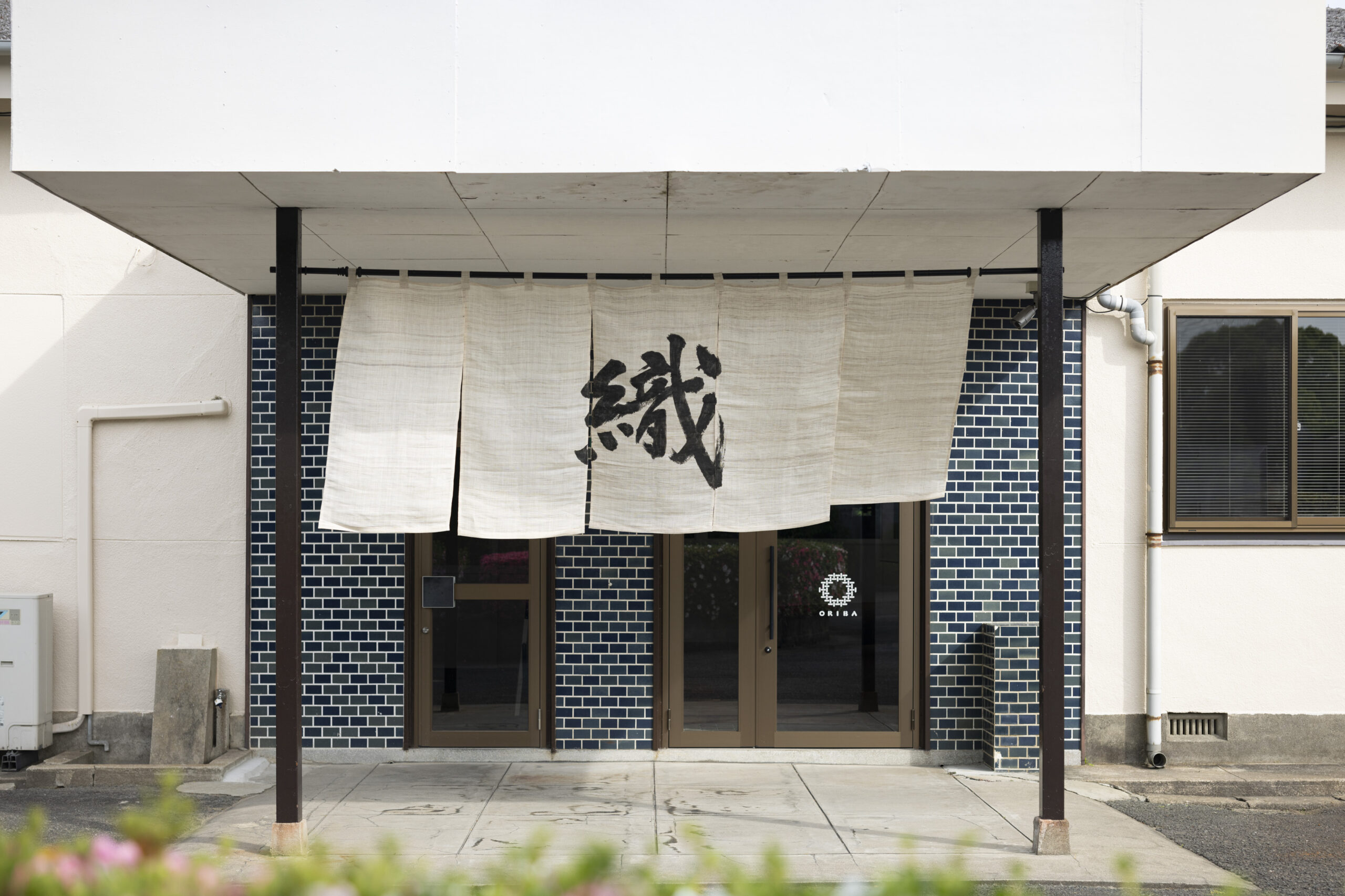 Entrance and Noren
Entrance and Noren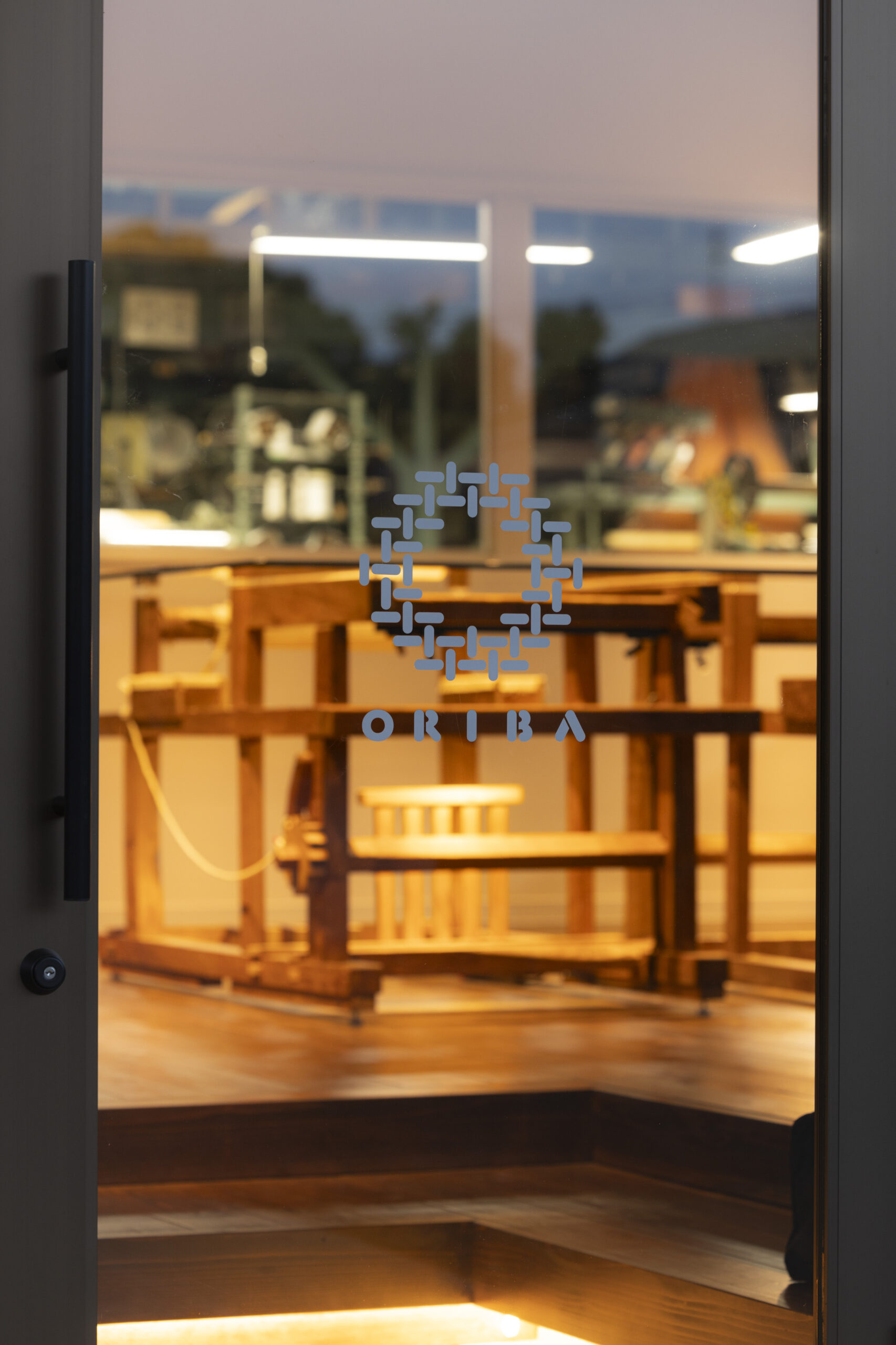 Entrance and Logo
Entrance and Logo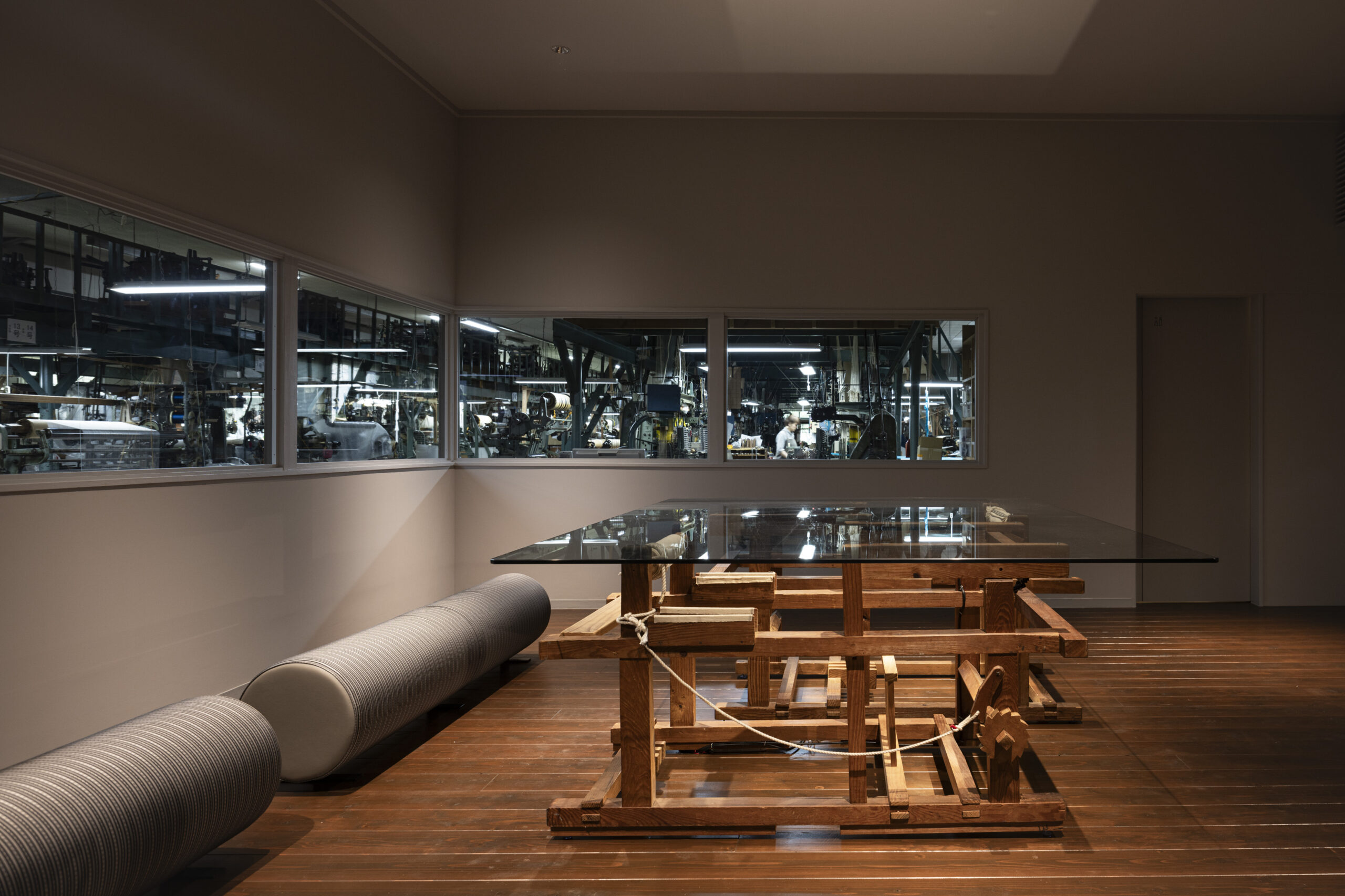 Entrance Hall
Entrance Hall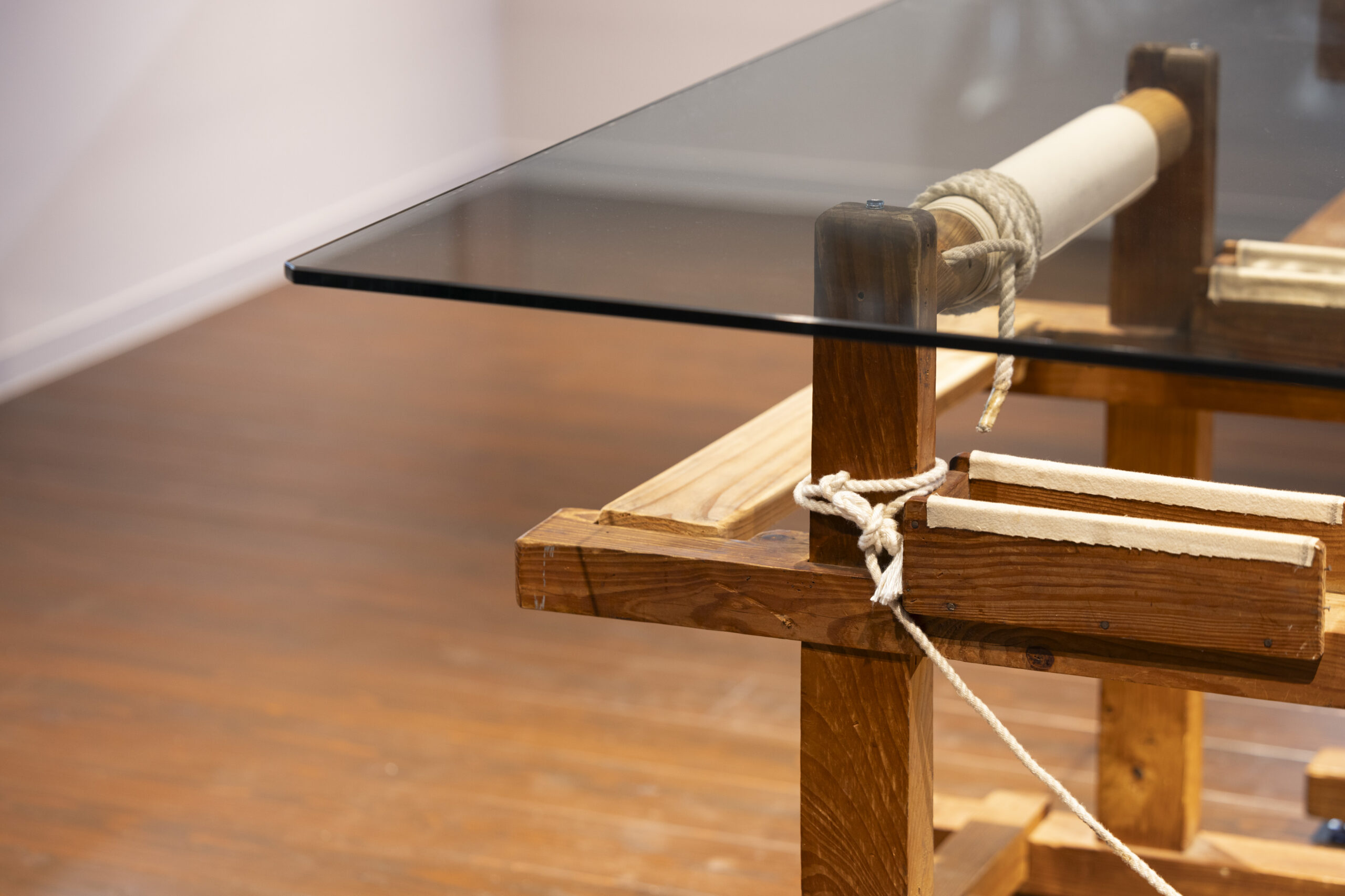
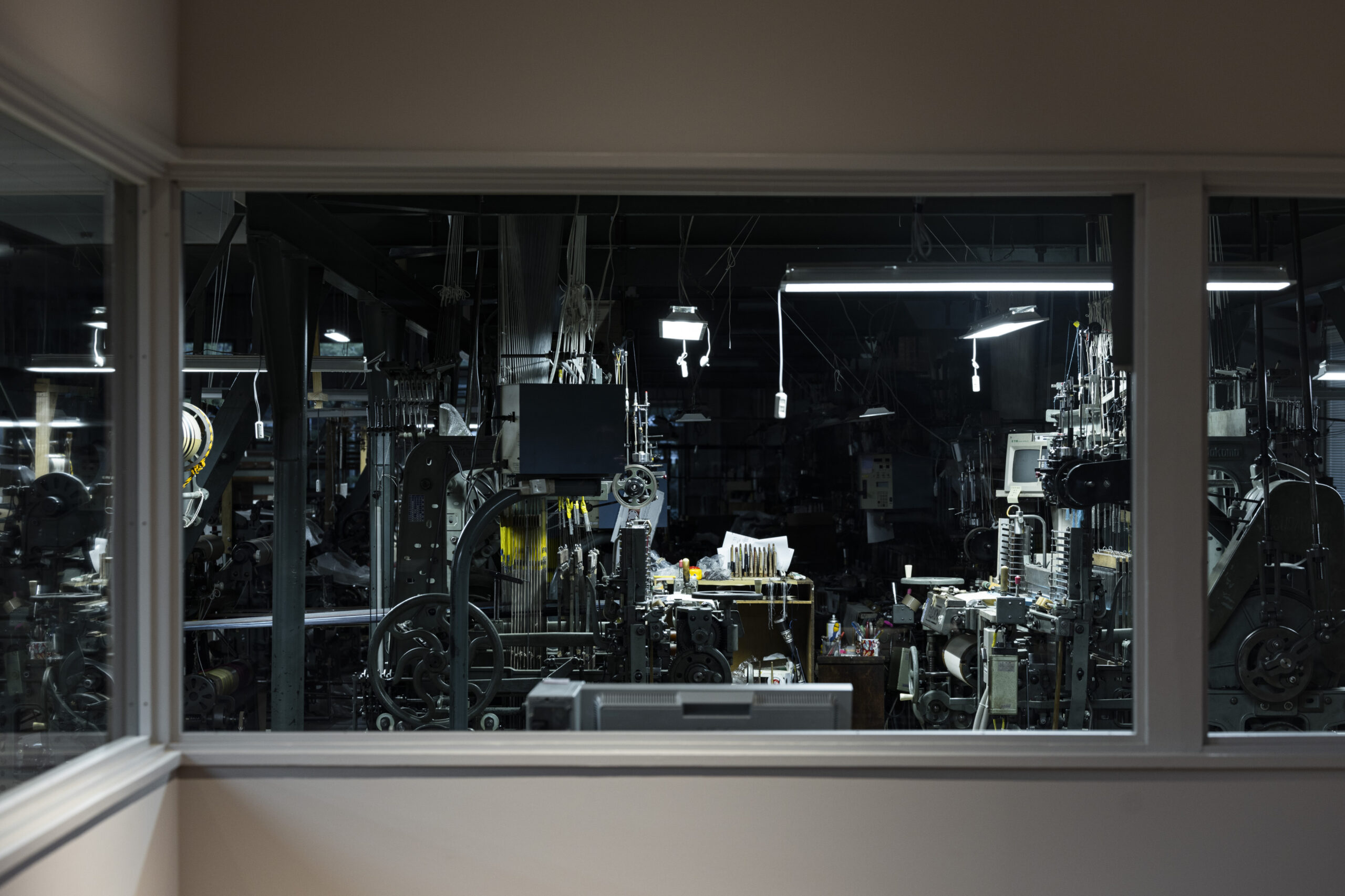
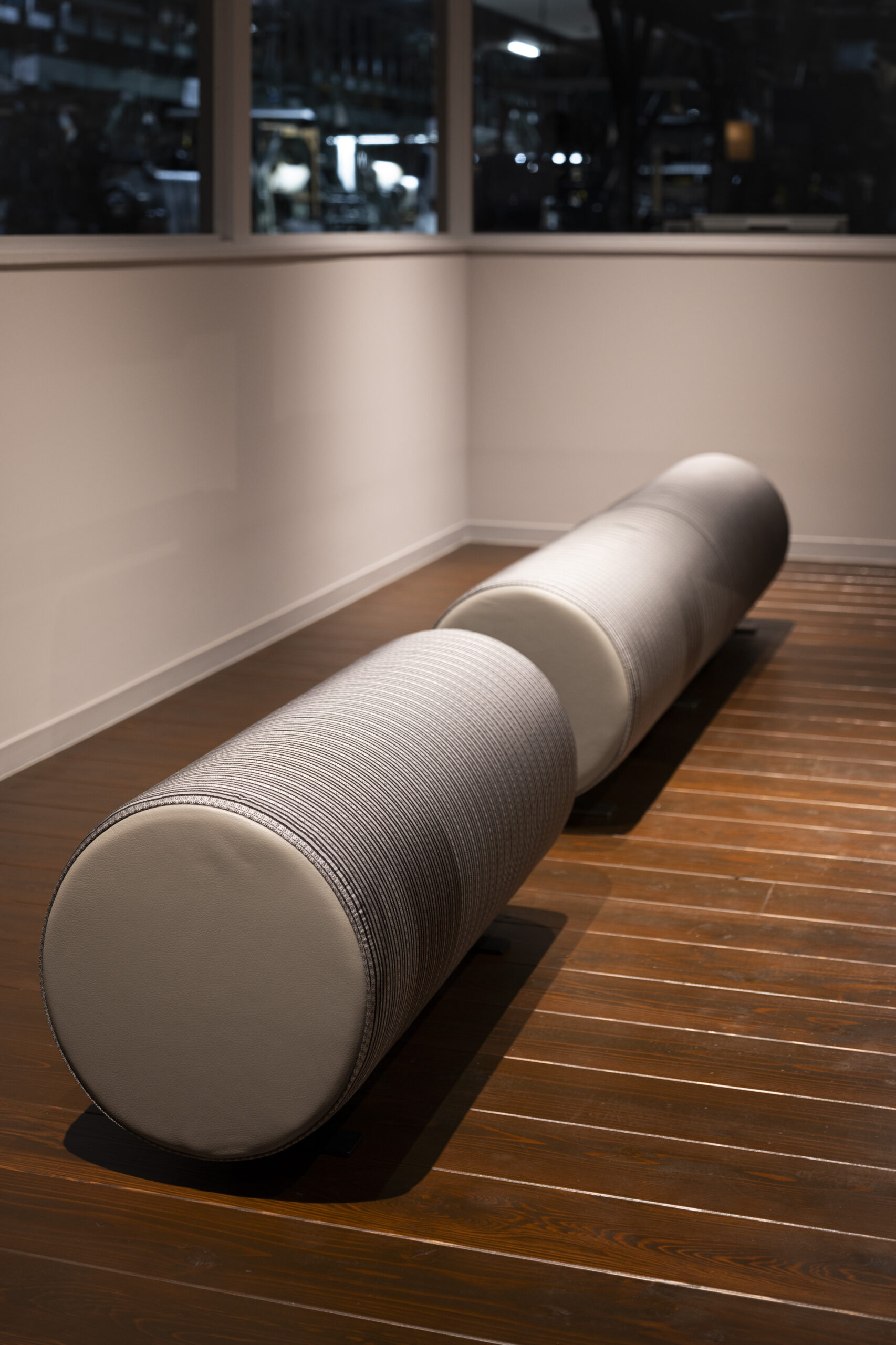 New Product: TAN sofa
New Product: TAN sofa Hakata-ori Process
Hakata-ori Process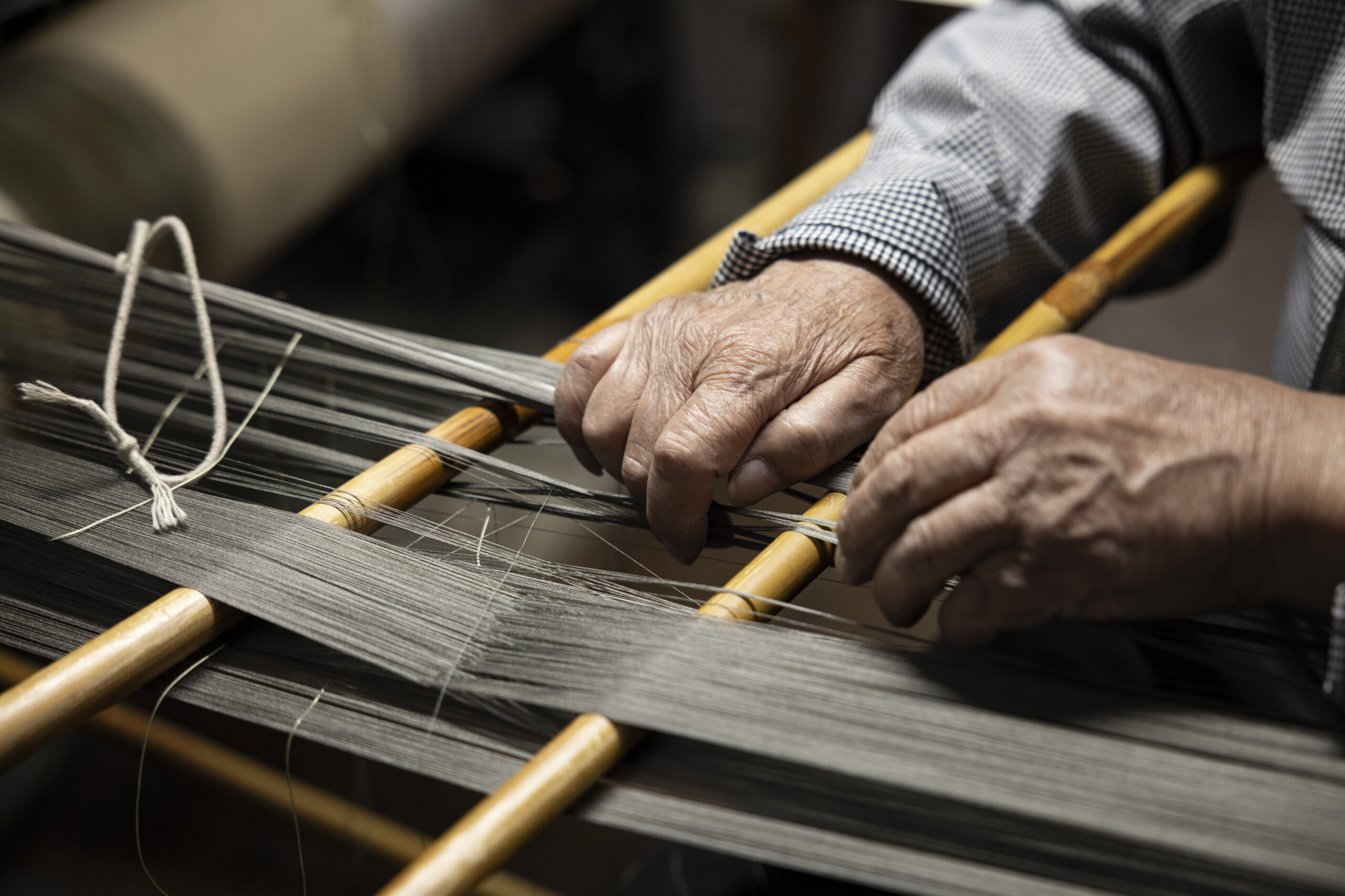 Hakata-ori Process
Hakata-ori Process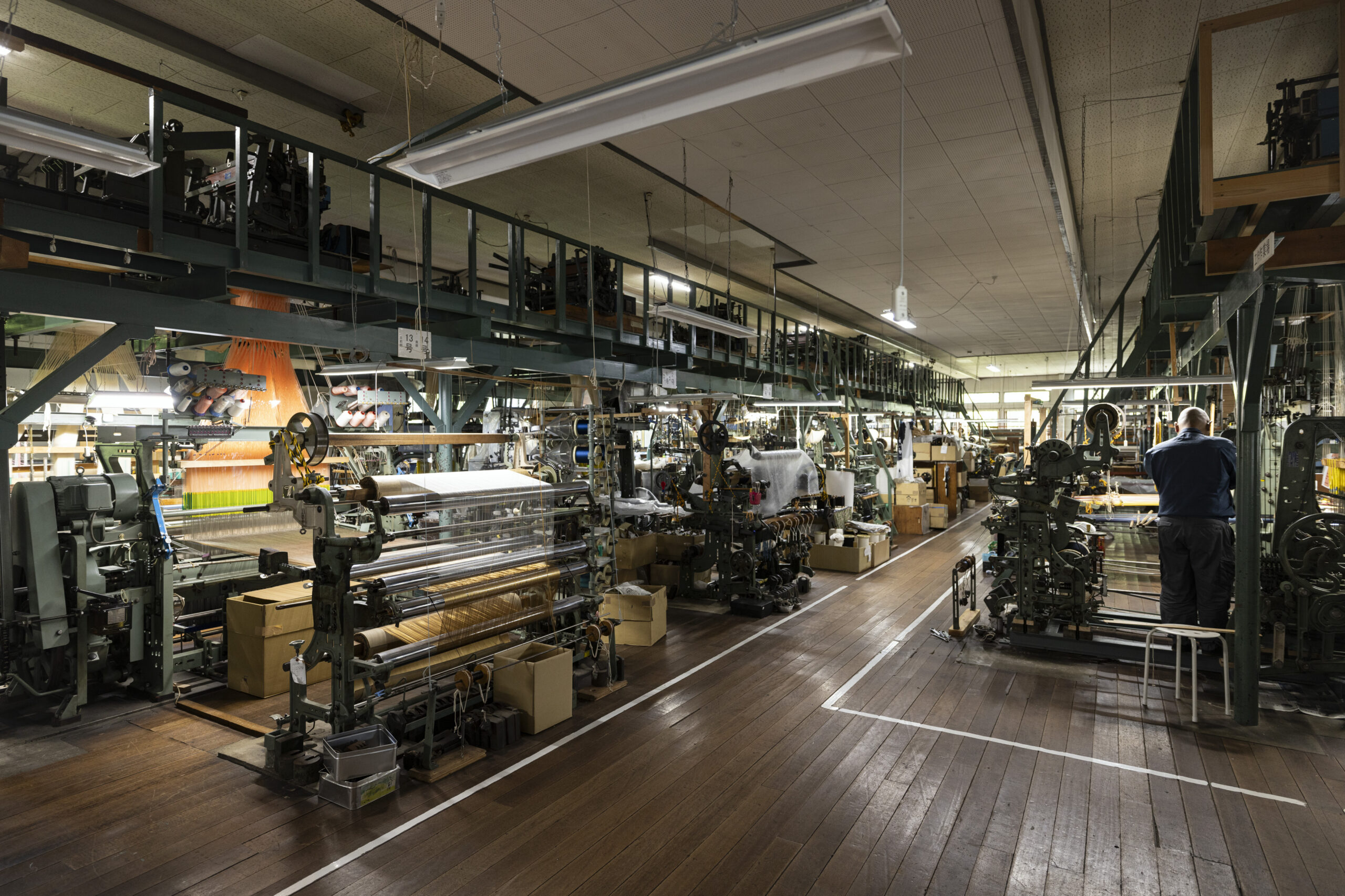 Hakata-ori factory
Hakata-ori factory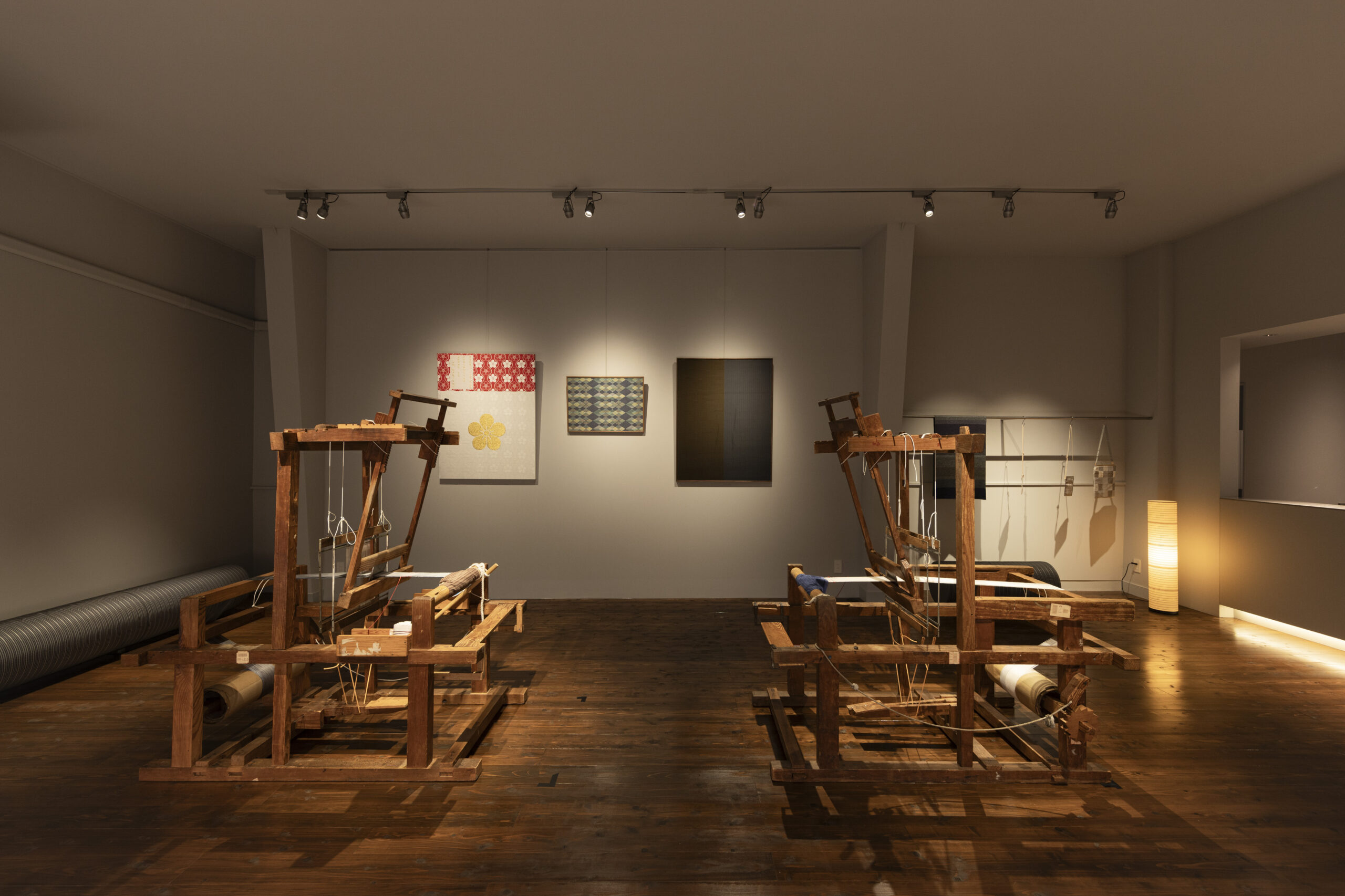 Gallery
Gallery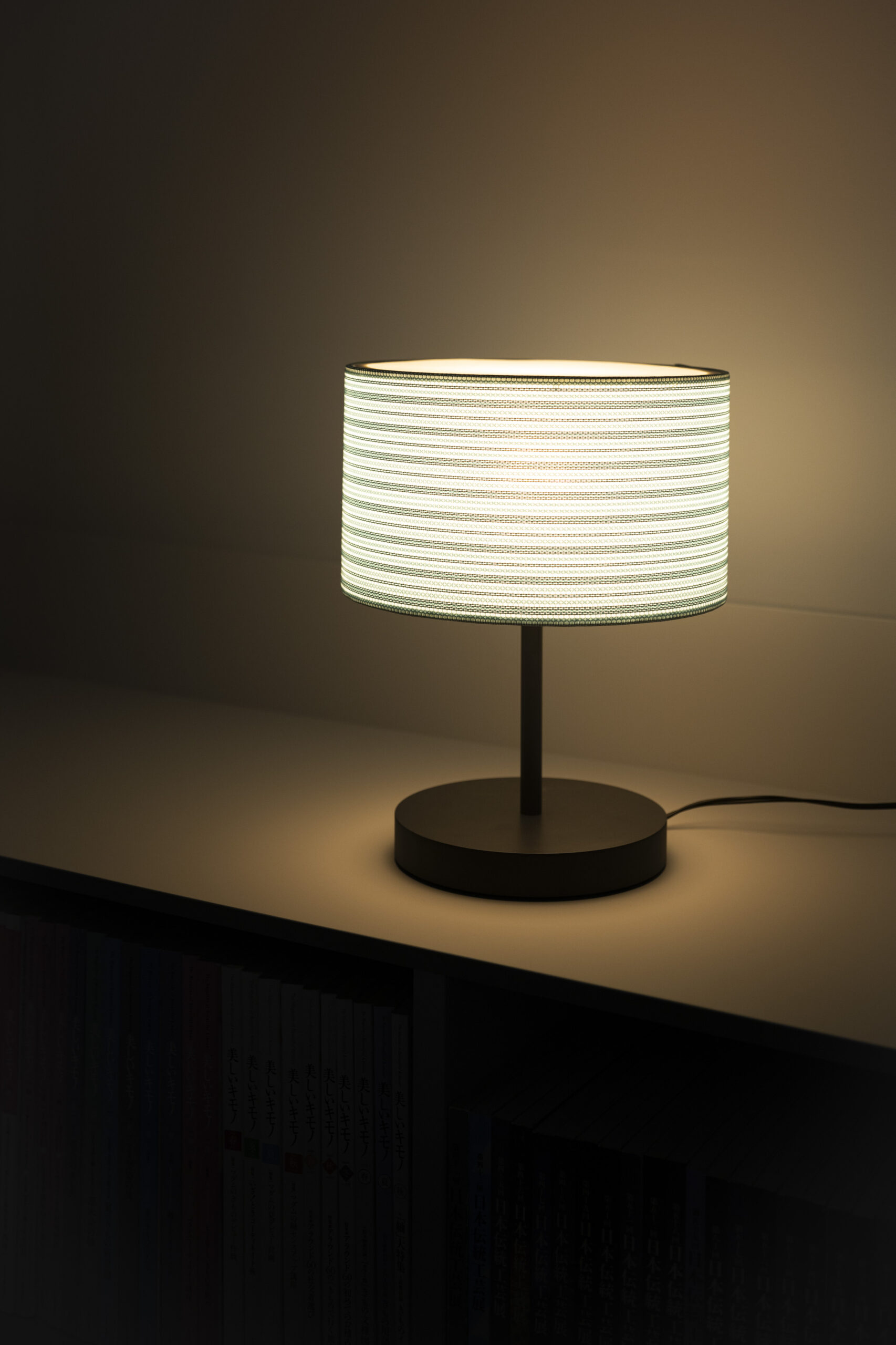 New Product: TAN Ramp
New Product: TAN Ramp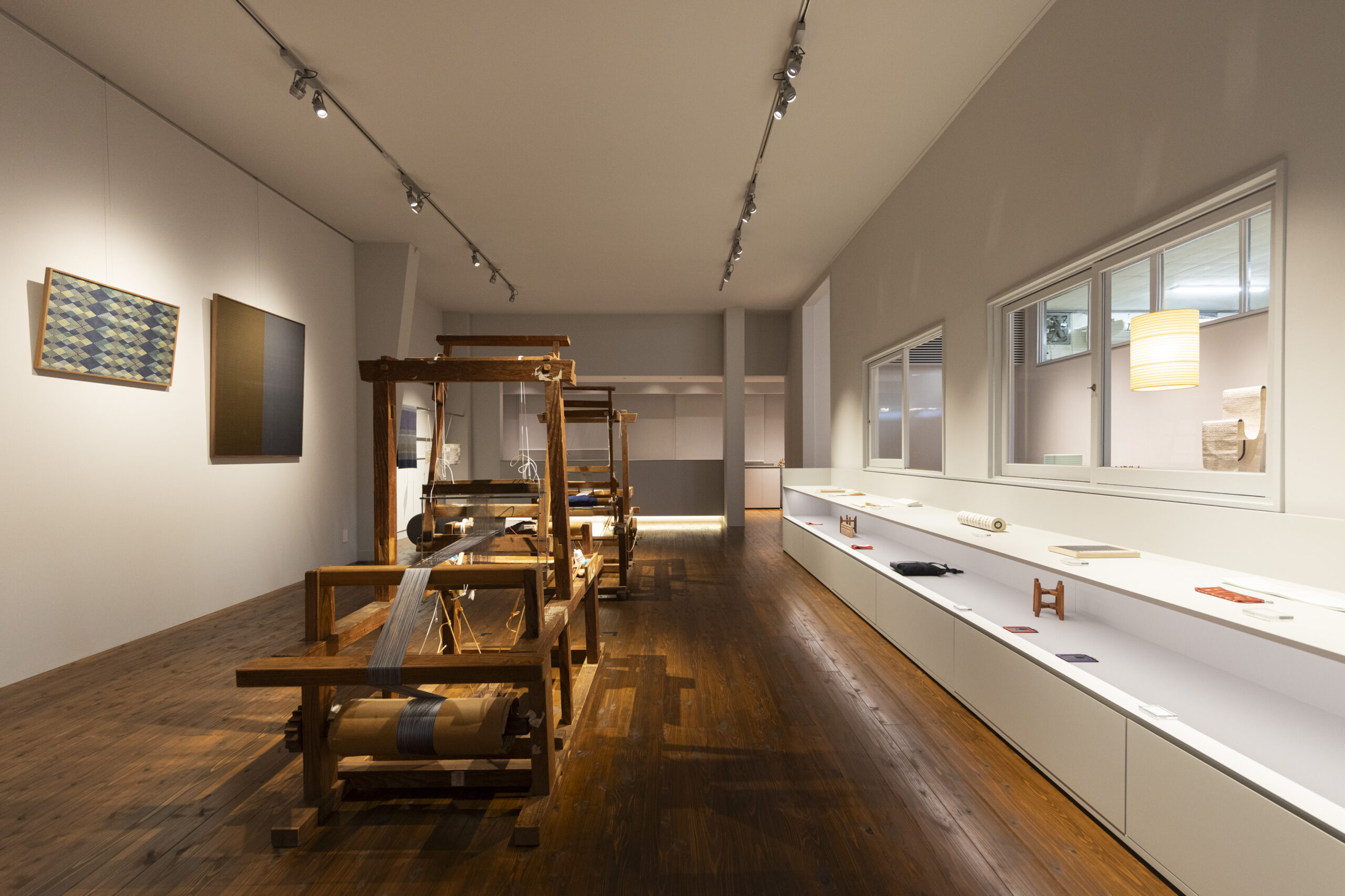 Gallery
Gallery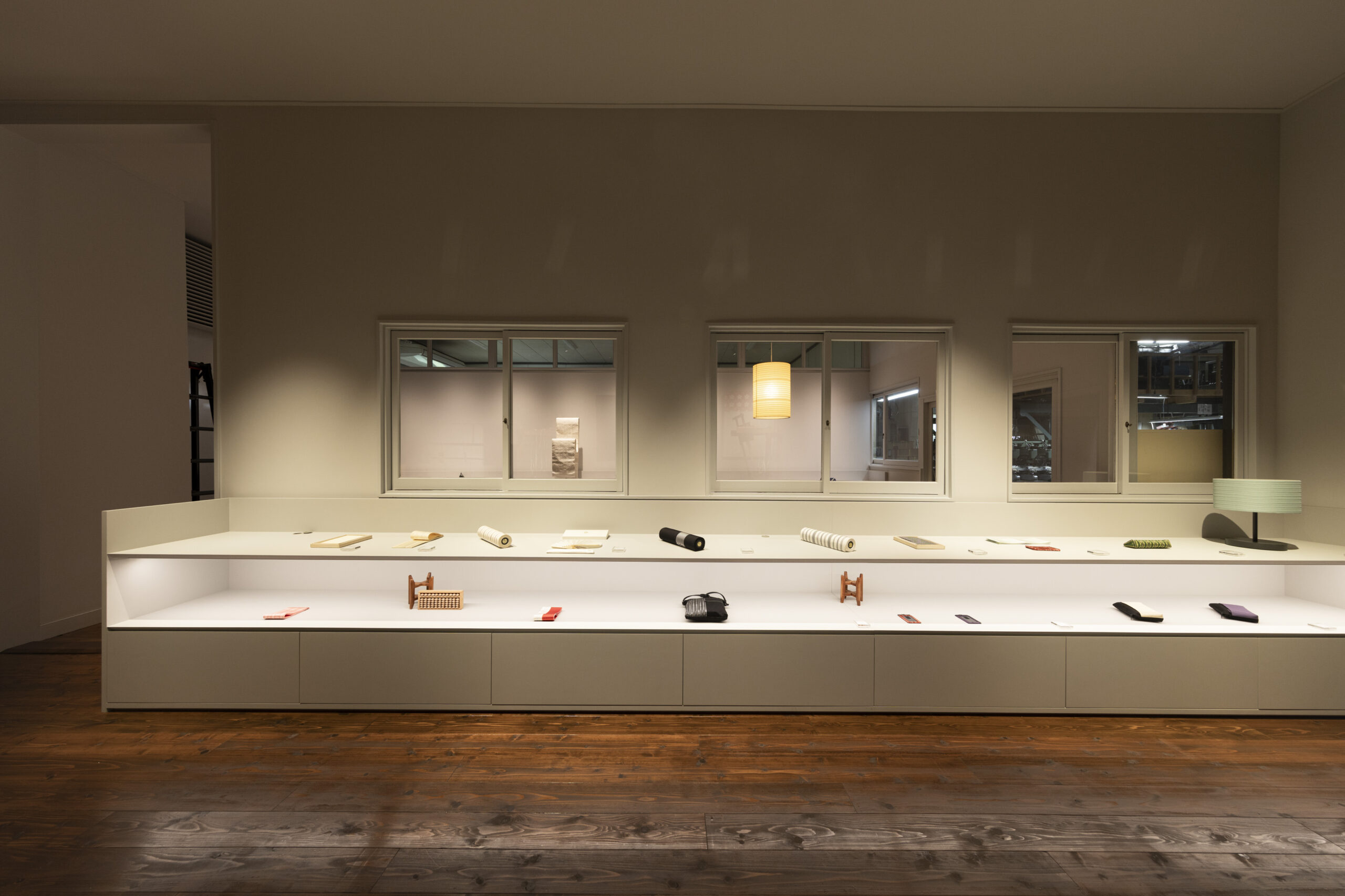 Gallery
Gallery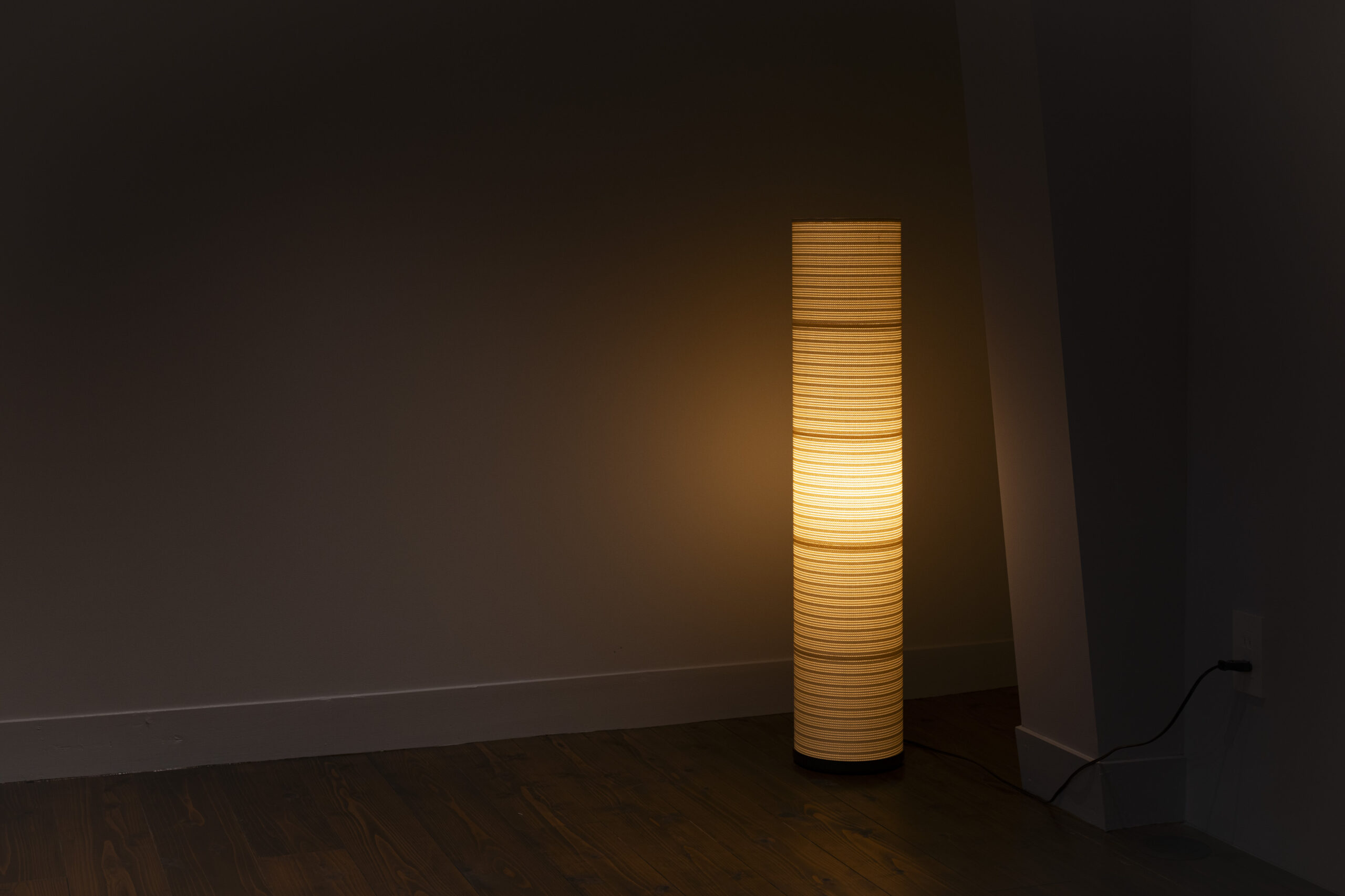
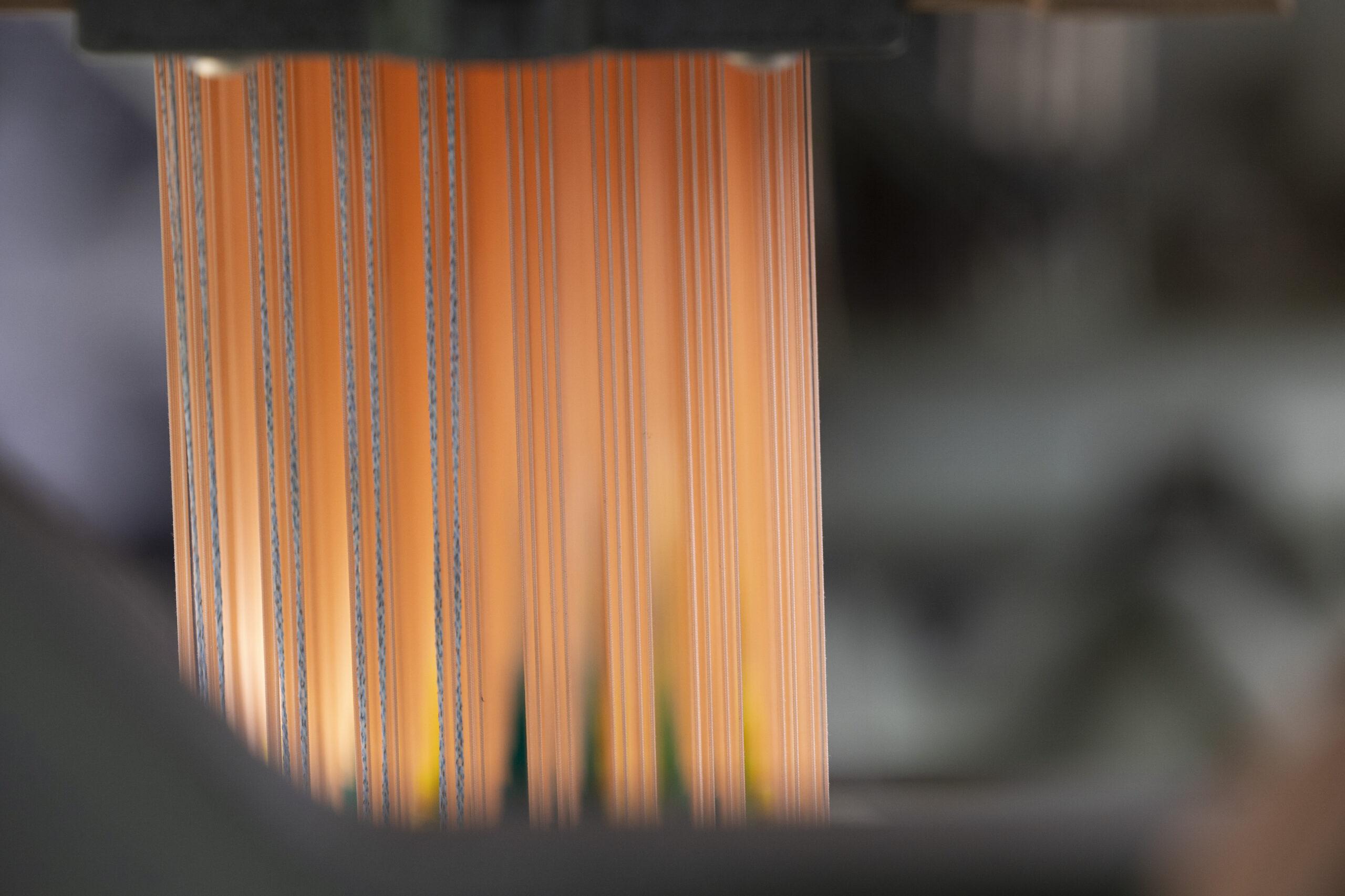 Hakata-ori Process
Hakata-ori Process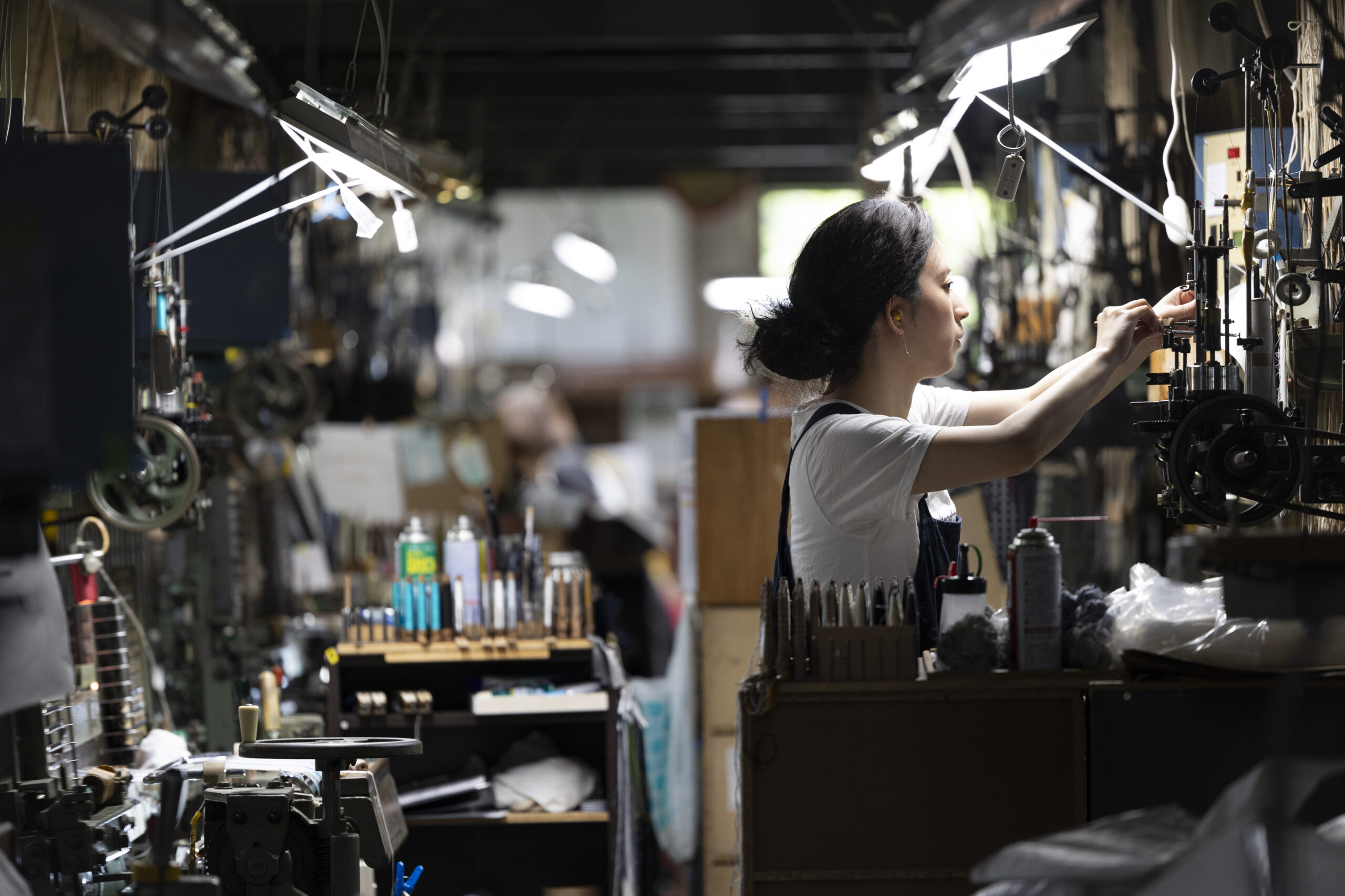 Hakata-ori Process
Hakata-ori Process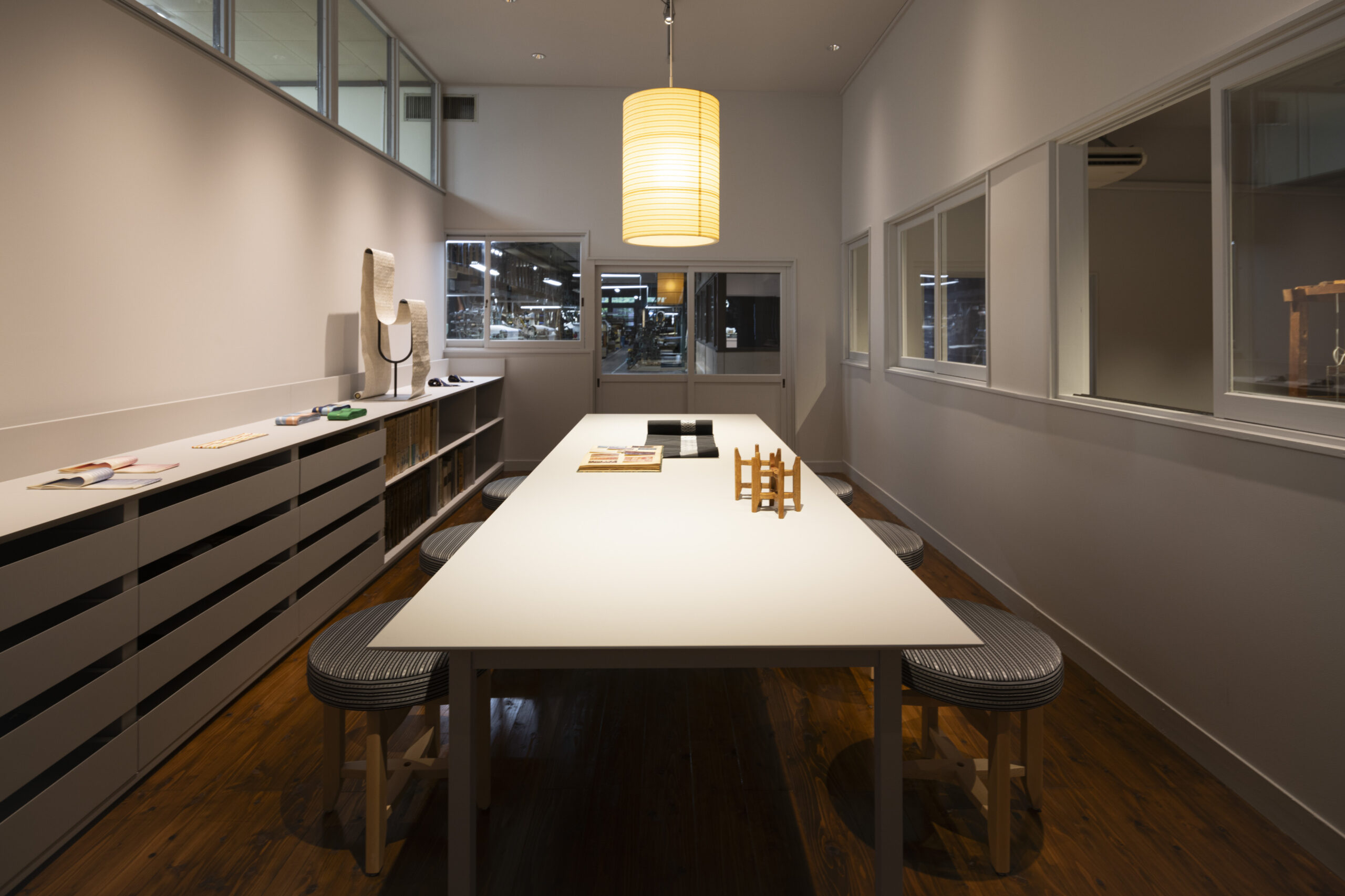 Meeting Area
Meeting Area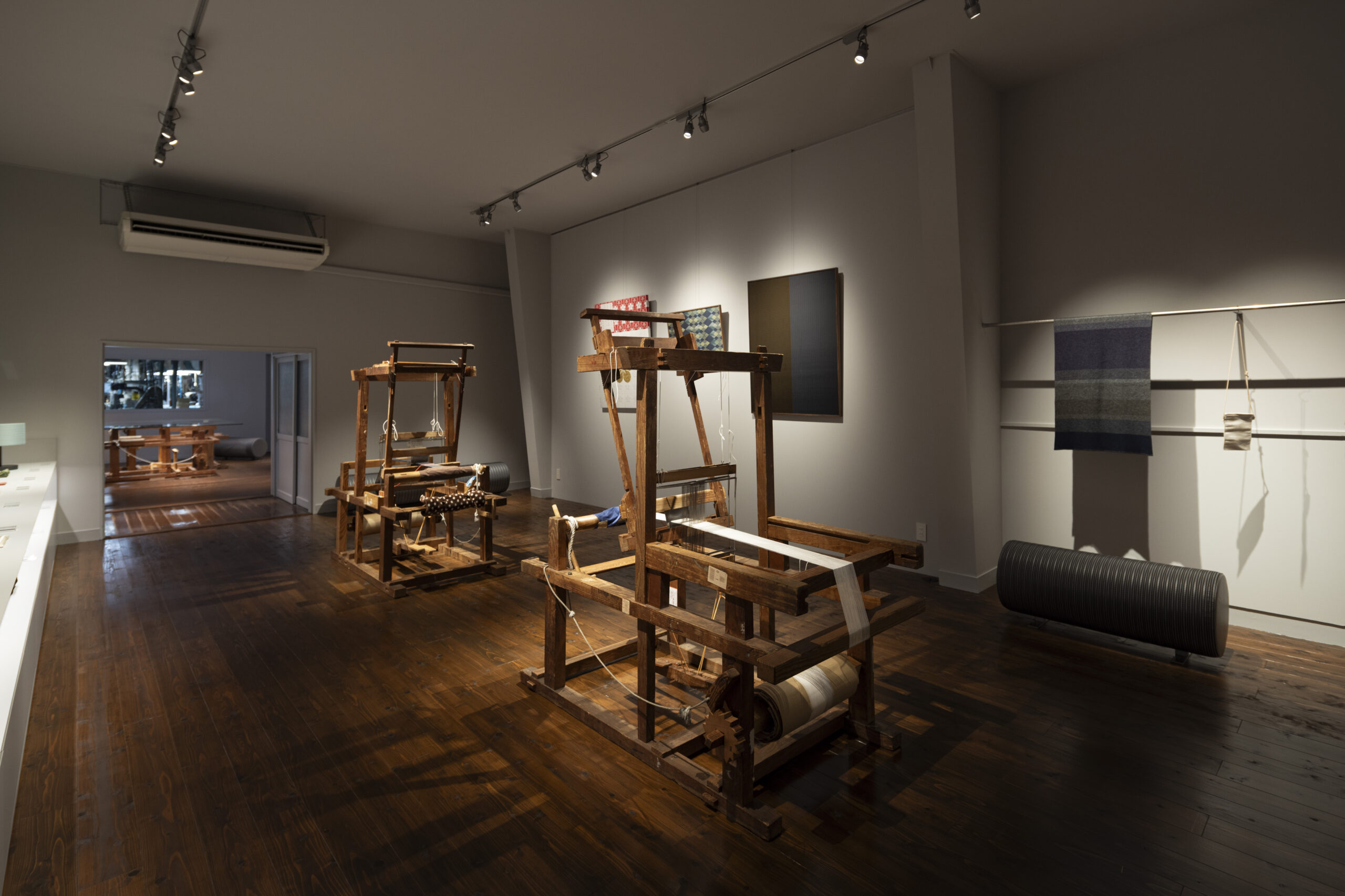 Gallery
Gallery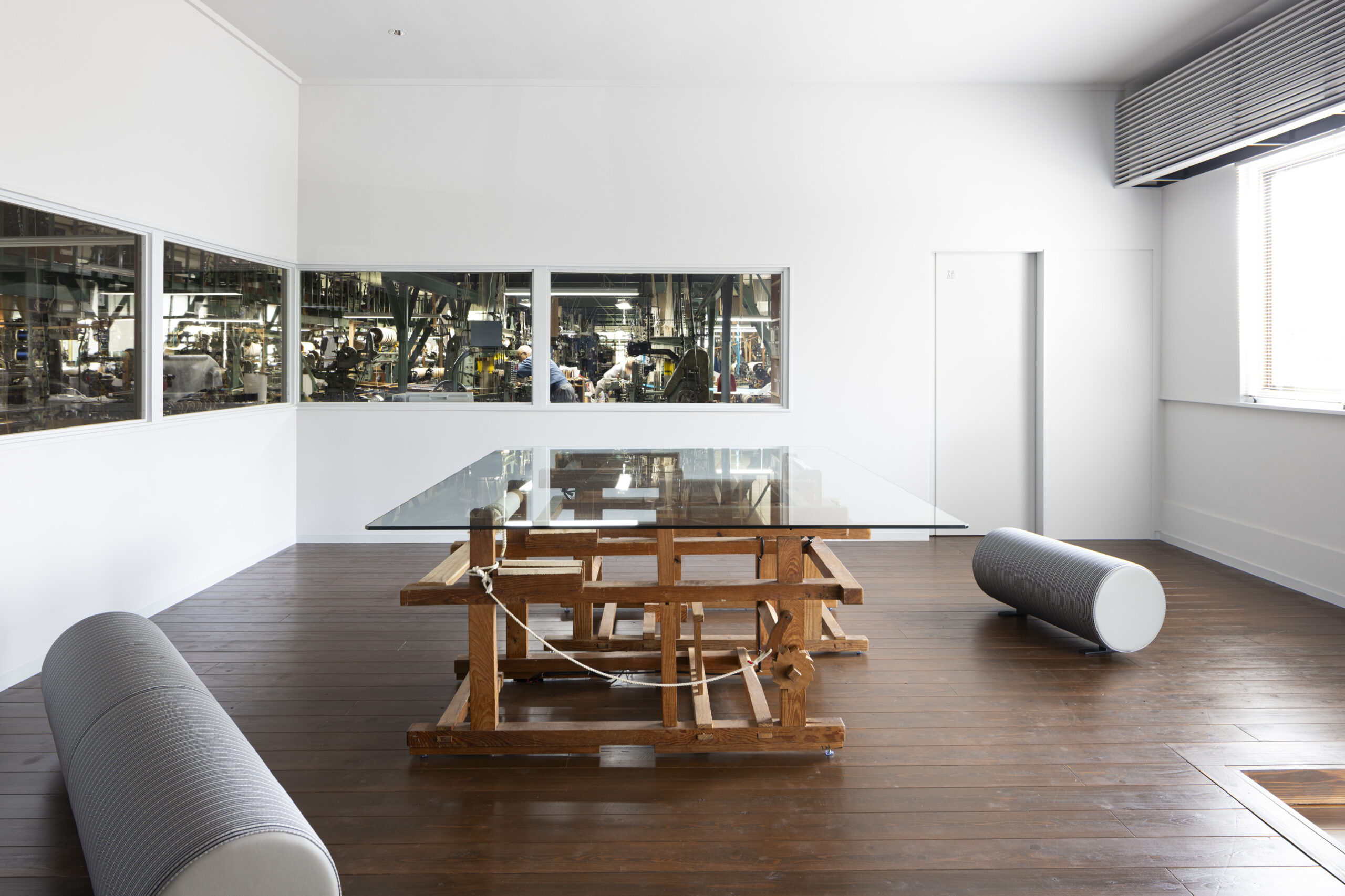 Entrance Hall
Entrance Hall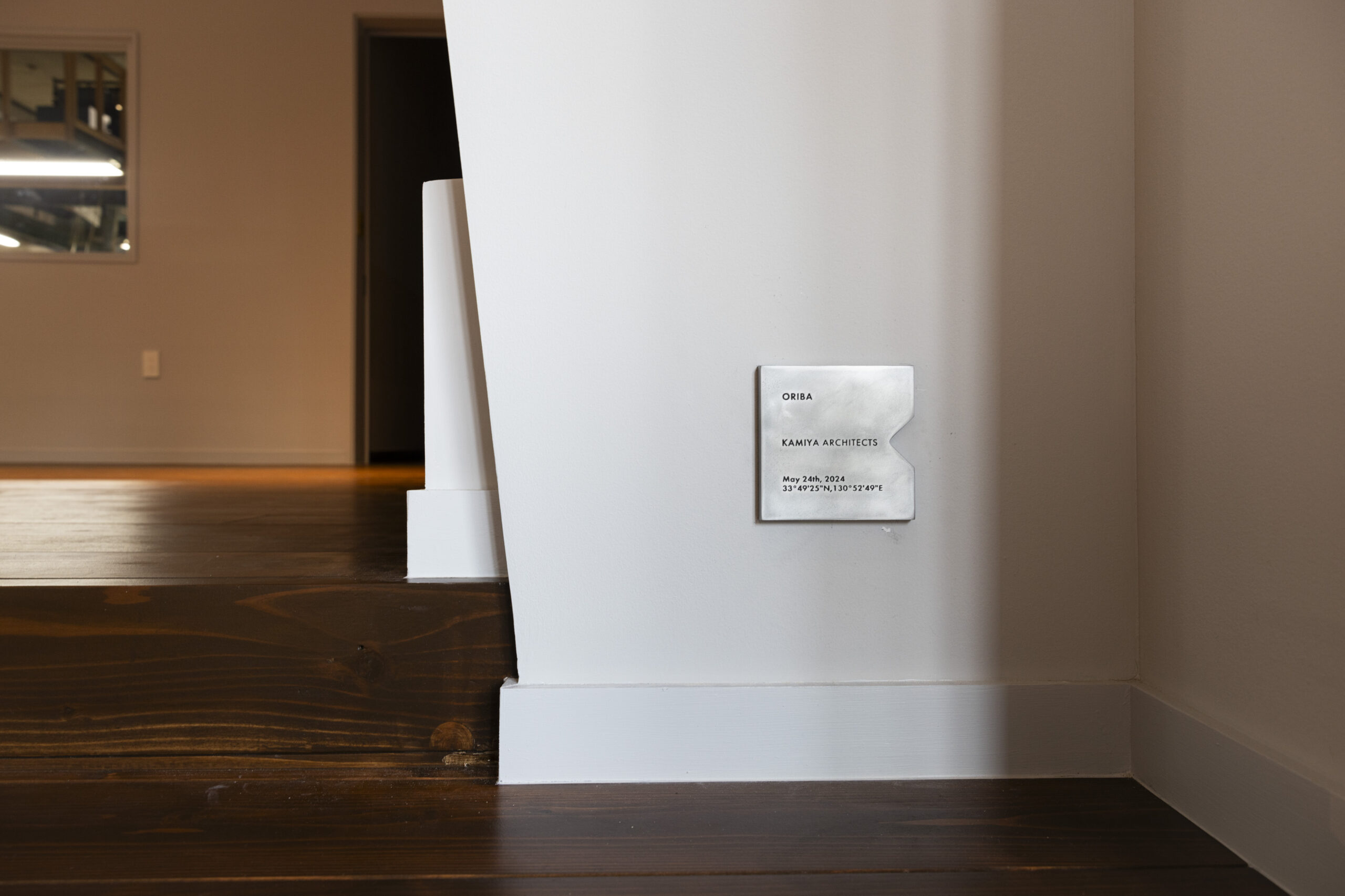
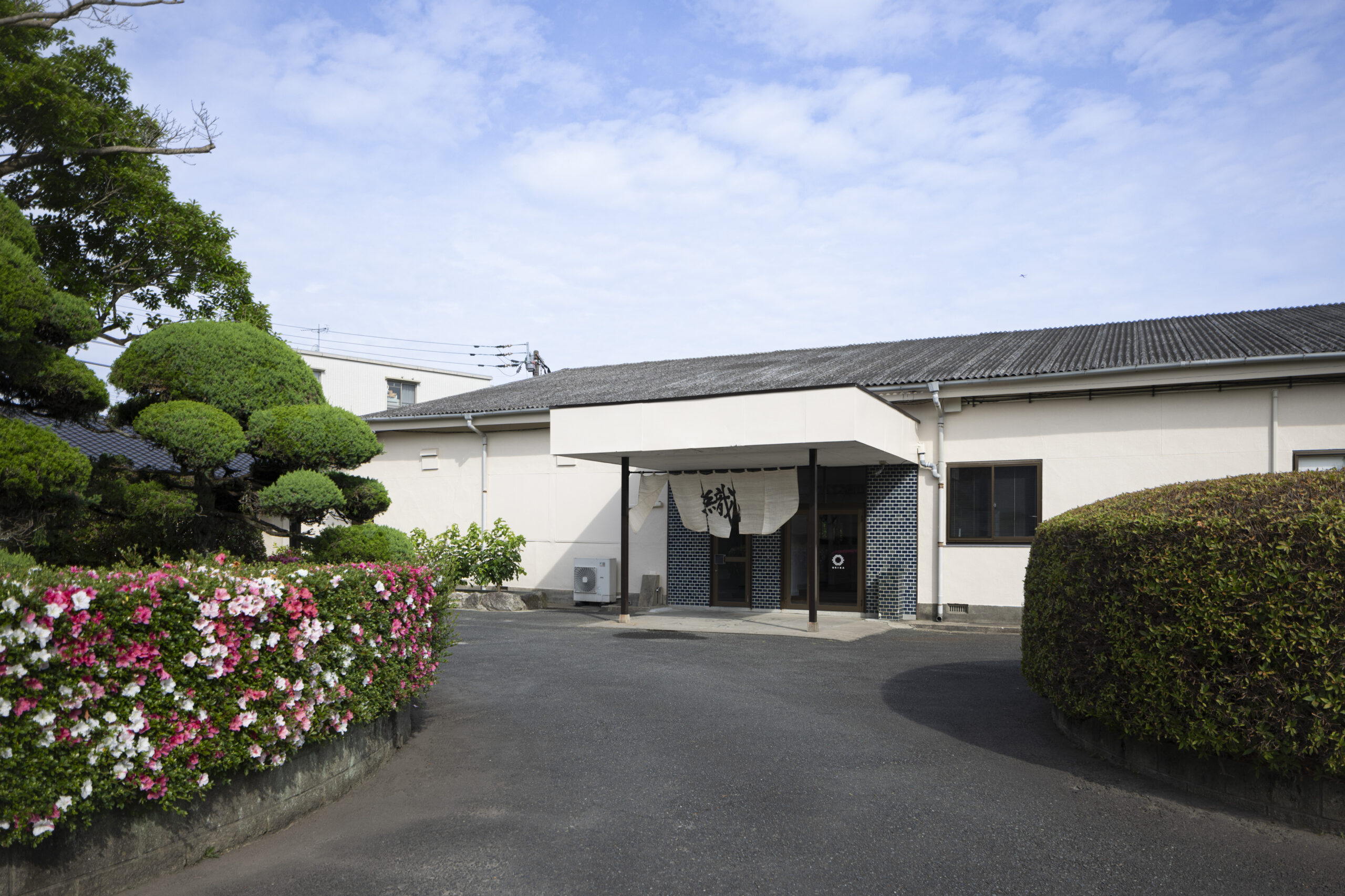 From the Yard
From the Yardプロジェクト名
ORIBA
プロジェクト種別
改築
所在地
福岡県
用途
ショールーム
規模
敷地面積 5641.07m²
改修範囲 148.89m²
施主
西村織物 株式会社
KAの役割
設計・監理、クリエイティブディレクション、家具デザイン
プロジェクトチーム
神谷修平、宮内さくら、山口高広、小川真純、澤井俊典、浅子雄祐、Lian Kittler as intern
アートディレクションおよびロゴ・サイン計画
中村人形
照明設計
B&Lighting 佐藤政章
実施設計
ZYCC 一ノ瀬尚久,
施工
ZYCC 安部洋介、後藤未夢、熱田陽、藤新二郎(インテリア)
ヤハタ建設(建築工事)
小幡電機(設備改修)
家具製作
IYOBE工芸社
進行状況
竣工 2024年 5月
写真
勝村 祐紀
PROJECT NAME
ORIBA
Project Category
RENOVATION
LOCATION
FUKUOKA
PRINCIPAL USE
SHOW ROOM, FACTORY
SIZE
site 5641.07m²
renovated 148.89m²
CLIENT
NISHIMURA ORIMONO
KA ROLE IN PROJECT
DESIGN, CREATIVE DIRECTION
PROJECT TEAM
SHUHEI KAMIYA,SAKURA MIYAUCHI, TAKAHIRO YAMAGUCHI, MASUMI OGAWA, SHUNSUKE SAWAI, YUSUKE ASAKO, Lian Kittler
ArtDirection, Logo design
NAKAMURA NINGYO
LIGHING DESIGN
B&Lighting Masaaki Sato
Detail Design
ZYCC
CONSTRUCTOR
ZYCC
Yahata Kenetsu
STATUS
Completed
PHOTOGRAPHER
Yuki Katsumura