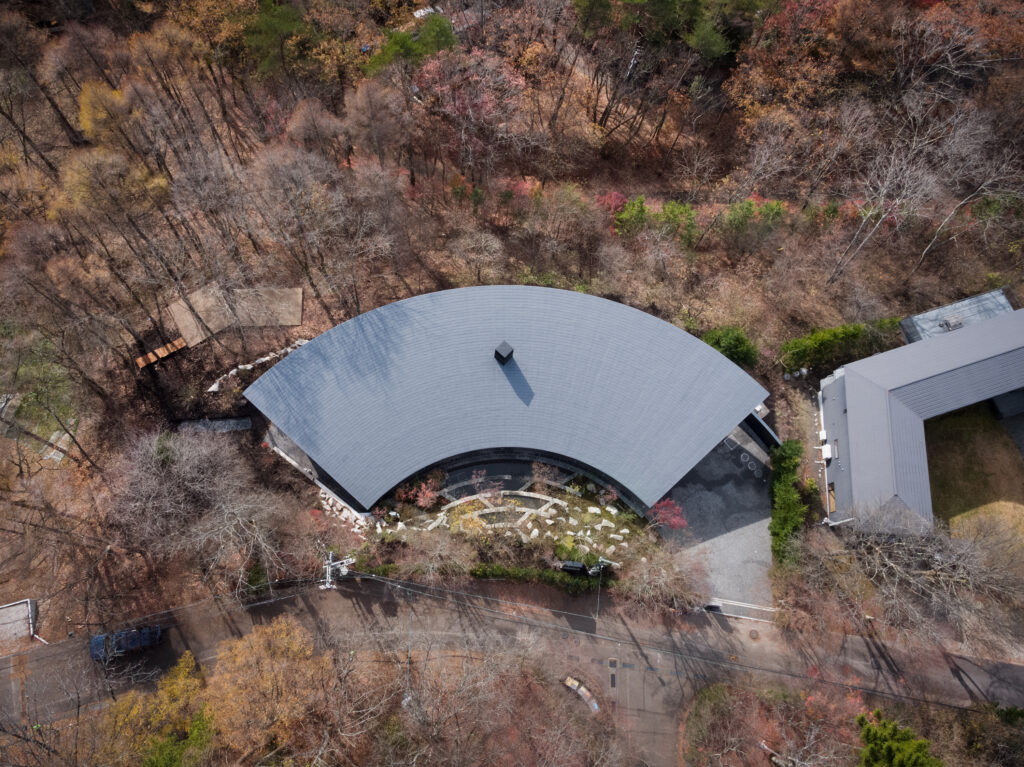
軽井沢、別荘の計画。ホテルと住宅の中間のような存在としての付加価値が求められました。
用意されたのは豊かな森を有しながら大半が急傾斜した土地。斜面の形状に沿わせるように、円の一部を切り取ったプランとしました。断面は片流れ。円弧に沿ってこれを回転させると、逆円錐形のルーフができあがります。
法規上の構造種別は木造です。ただし、リビングの15M×12Mの大スパンを実現するために、スチール材で梁を補強。また、在来木造の柱ではなく、無垢の鉄柱を用いて柱サイズを最小化することで、透明度の高い森に開いた大開口が実現されています。こうして、構造種別を特に主張しない、中性的な建築が生まれたと感じます。
この中性さは、内部空間にもっとも現れています。
逆円錐のやわらかさを内部空間でも生かすため、天井を白く塗り大きな反射板としました。日中は自然光だけで過ごせ、夜間は間接照明だけでも、反射した光によって空間全体が暖かく照らされます。
建物中央を貫く円弧上の廊下は、全貌が見えないことで期待感を生み出しています。この廊下を軸に大小さまざまな空間が展開され、軽井沢の自然風景を様々に取り込んだ豊かな空間体験をもたらしています。
リビング・ダイニングでは、大空間のなかでも人間が落ち着けることを目指しました。そこで、地元軽井沢の山で見つけた3トンの巨石による暖炉を配置。人間がコントロールできないランダムネスを与え、居場所を与えています。
This is a plan for a timeshare villa in Karuizawa. It is positioned as an entity that falls between a hotel and a residential home, requiring added value that appeals to many people.
The site is approximately 3,000 square meters, mostly steeply sloped while also featuring rich forests. The floor plan has been designed to follow the shape of the slope, taking the form of a segment of a circle. By rotating a sloped cross-section that opens up to the forest along this plan, the roof naturally forms part of an inverted cone.
The structure is legally classified as wooden. However, to achieve a large span of 15 meters by 12 meters in the living area, the beams have been reinforced with steel. Instead of traditional wooden columns, solid iron columns have been used to minimize column size, realizing a large opening that opens up to the transparent forest. This has resulted in the creation of a neutral architecture without particularly emphasizing the structural type.
This neutrality is most evident in the interior space. To utilize the softness of the inverted cone inside as well, the ceiling has been painted white to act as a large reflector. During the day, it is possible to spend time in natural light alone, and at night, the space is warmly illuminated by the reflected light from indirect lighting.
The corridor on the arc that runs through the center of the building creates a sense of anticipation as its entire form is not visible. Centered around this corridor, spaces of various sizes unfold, providing a rich spatial experience that incorporates the natural landscape of Karuizawa in various ways.
In the living and dining area, the goal was to create a space where humans can feel at ease, even within a large space. Therefore, a fireplace made from a 3-ton boulder found in the mountains of Karuizawa has been placed. This introduces an element of randomness that is beyond human control, providing a sense of place.
This symbolic roofed architecture has brought an interesting aspect of being conspicuously present amidst the rich natural setting.
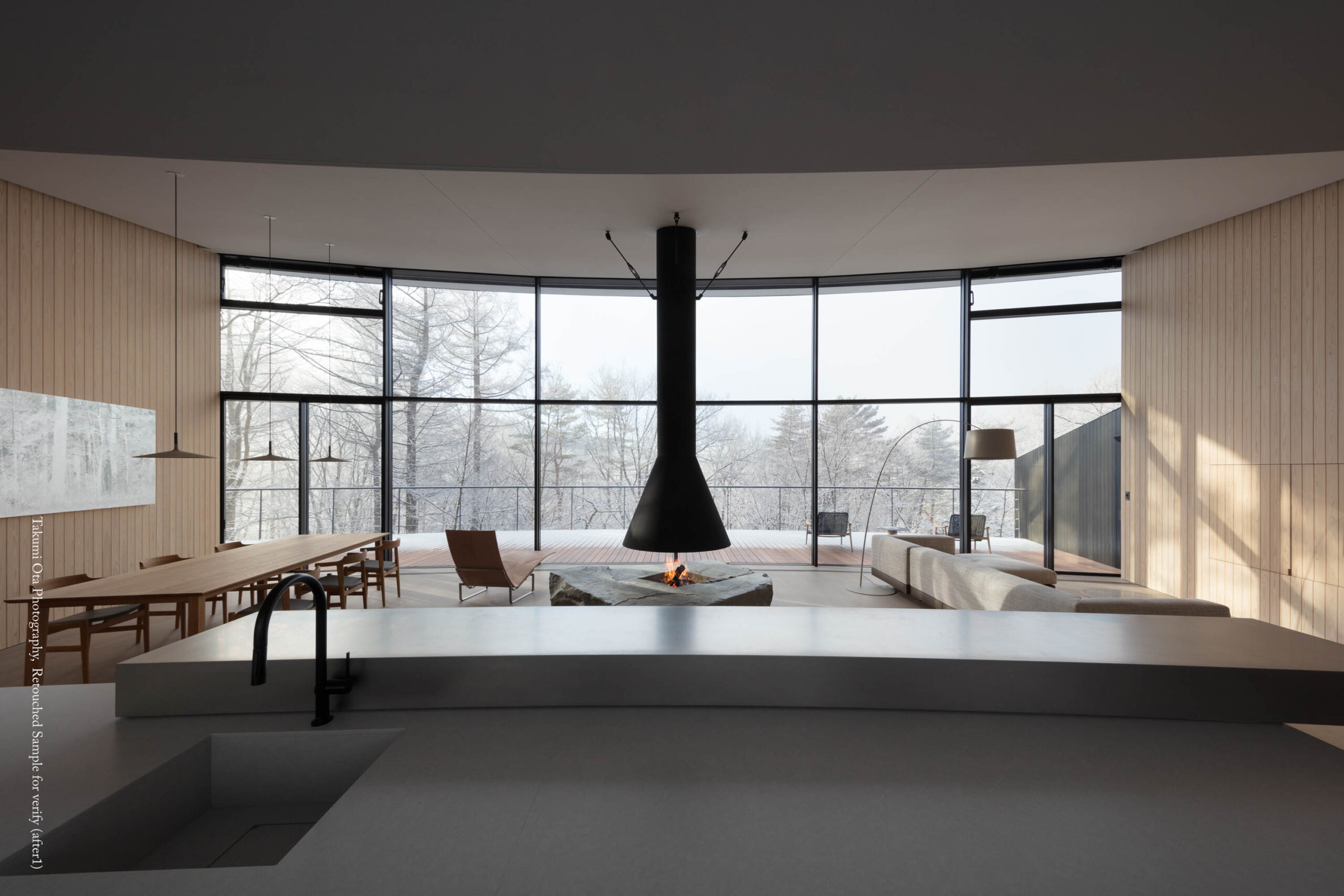 View from Kitchen to Living Dinig area
View from Kitchen to Living Dinig area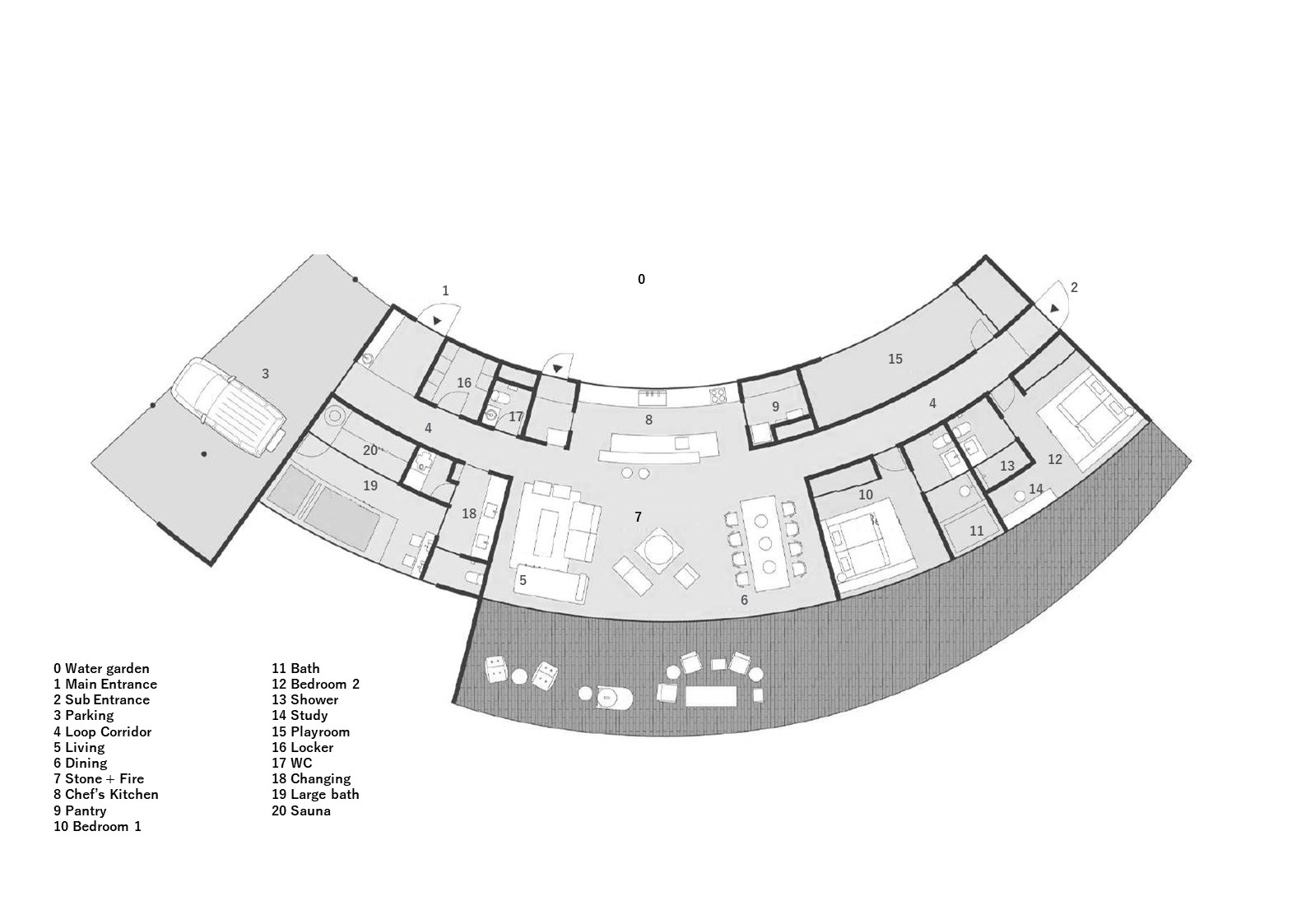 1st Floor
1st Floor 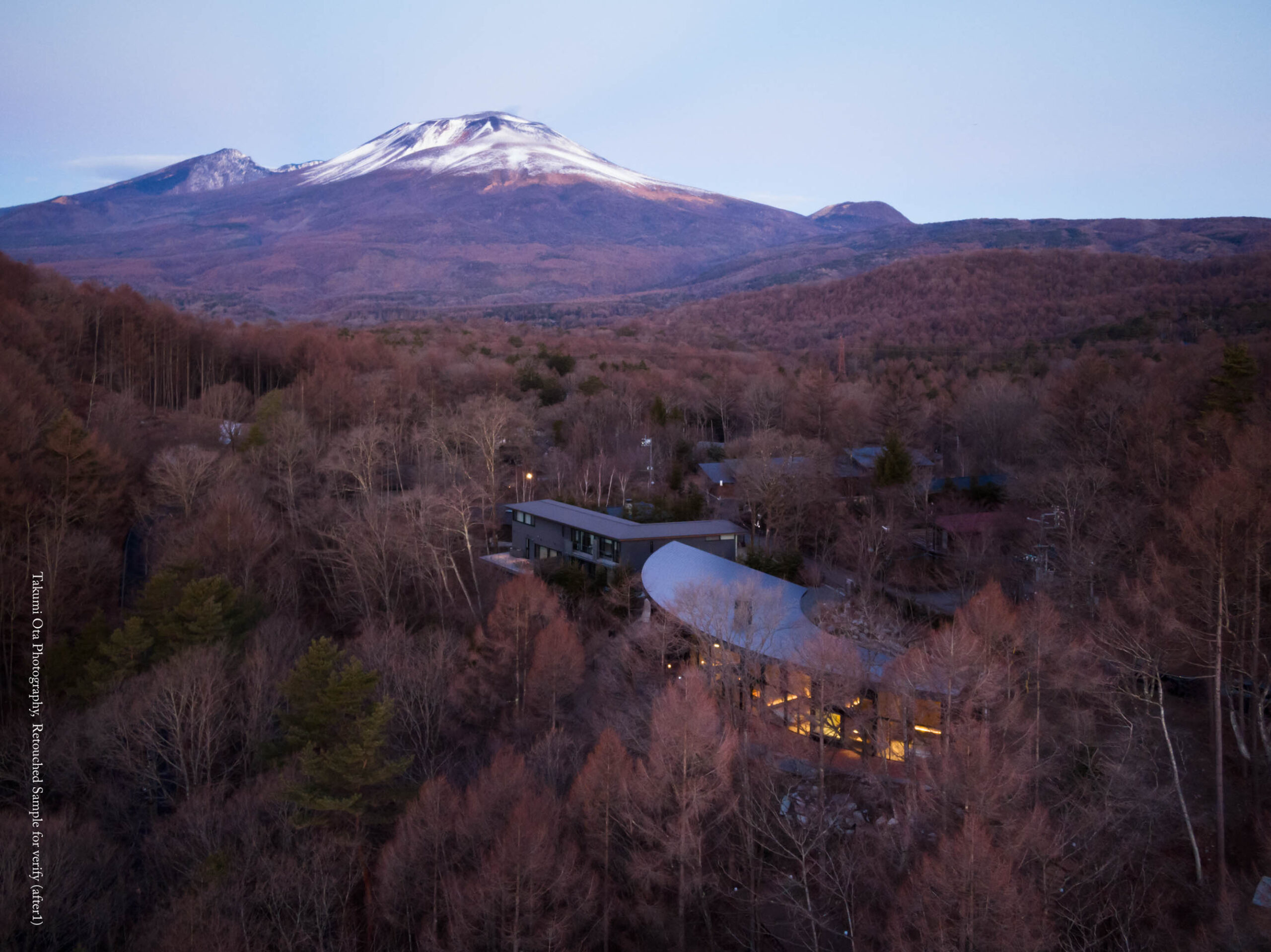 Mt.Asama and the roof
Mt.Asama and the roof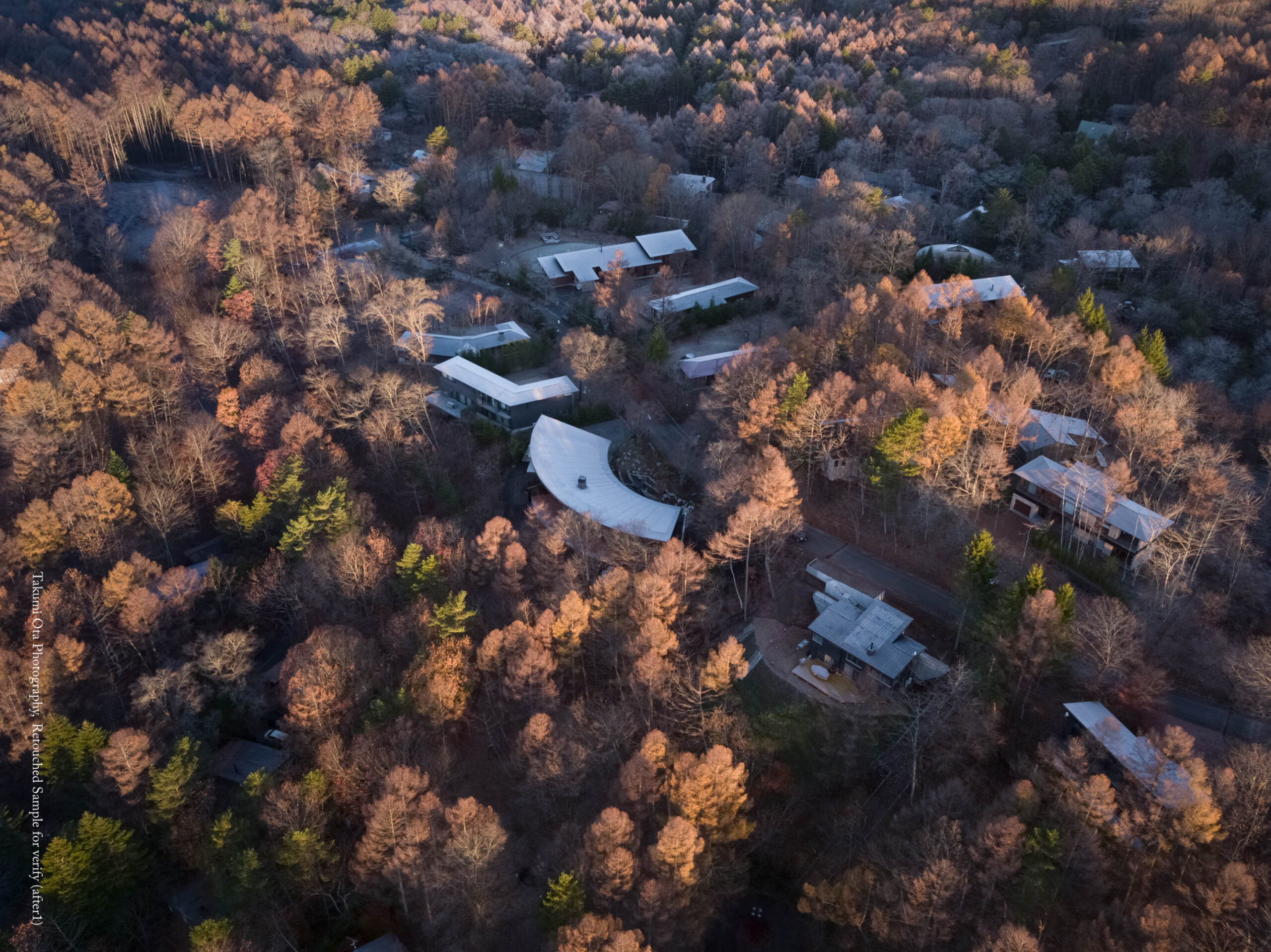
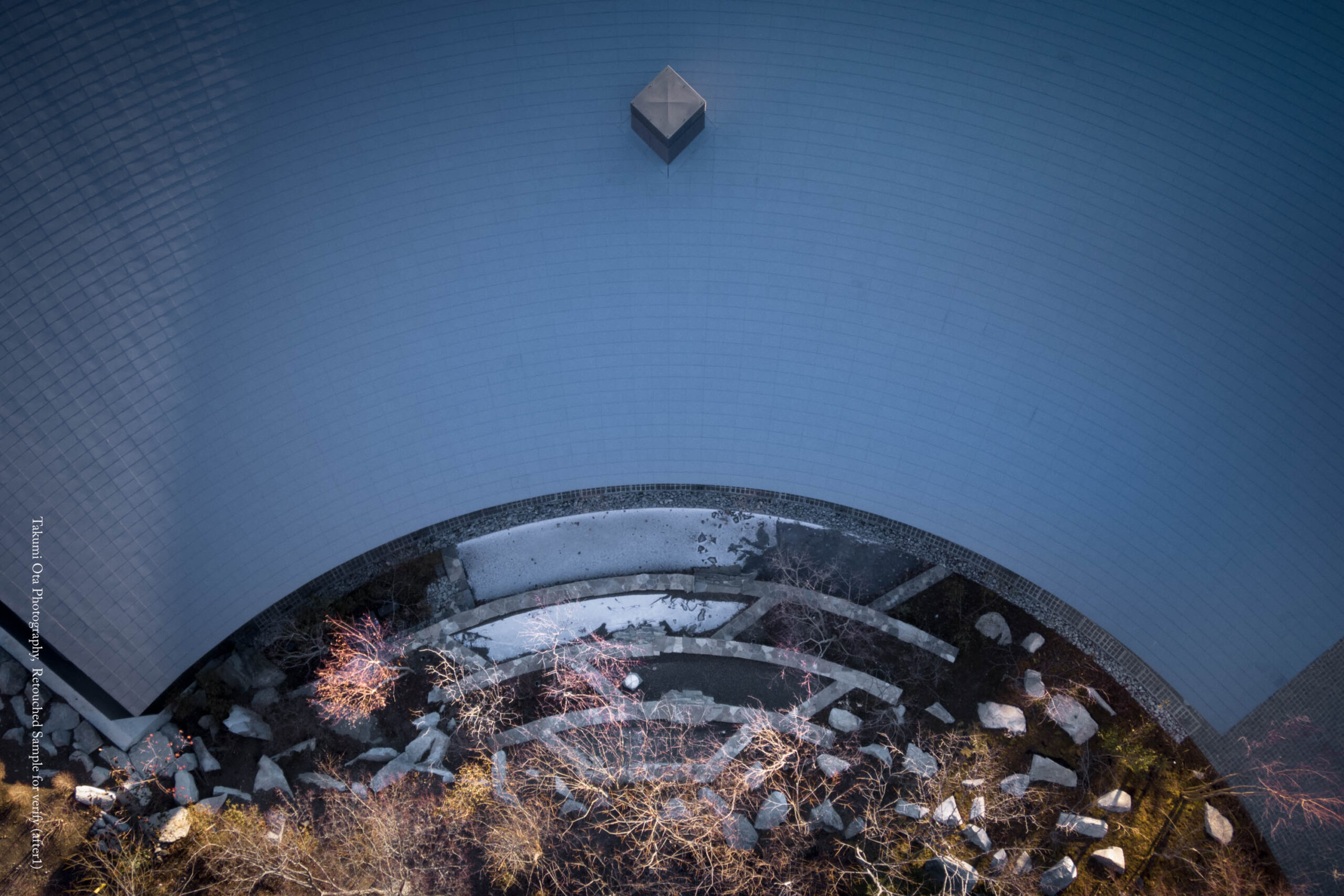 Watergarden and the roof
Watergarden and the roof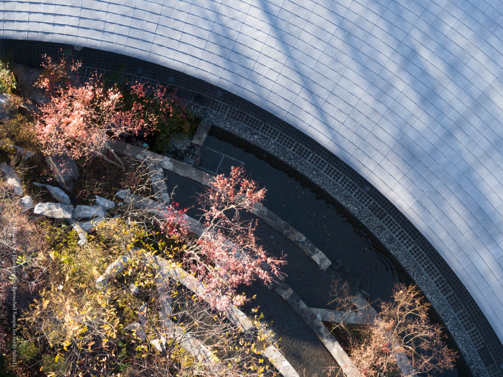
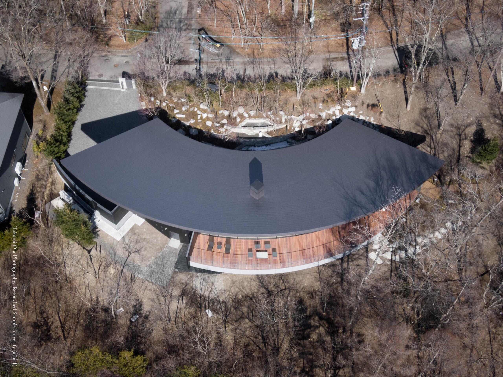
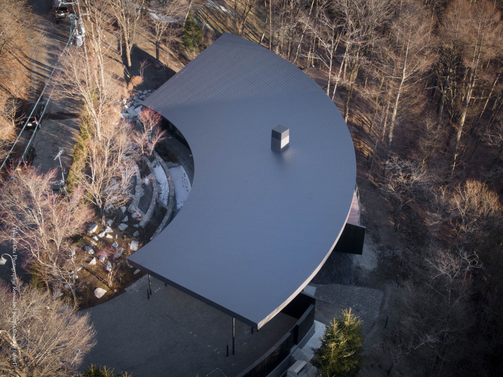
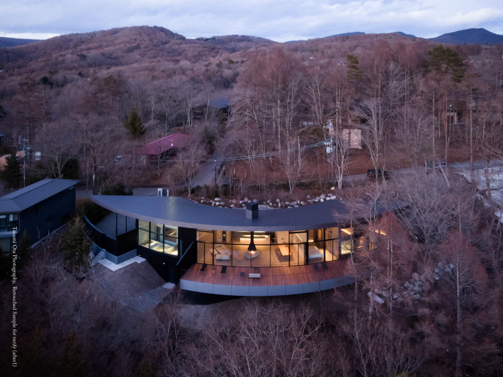
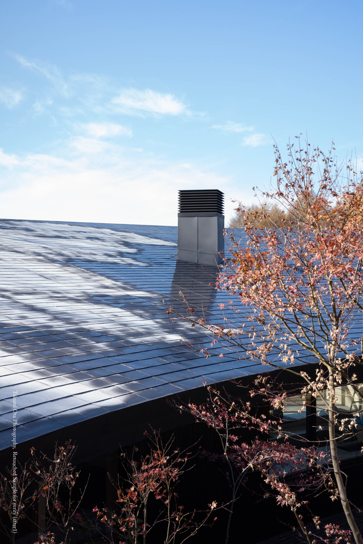
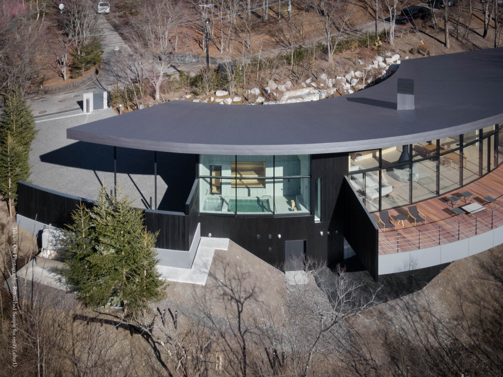
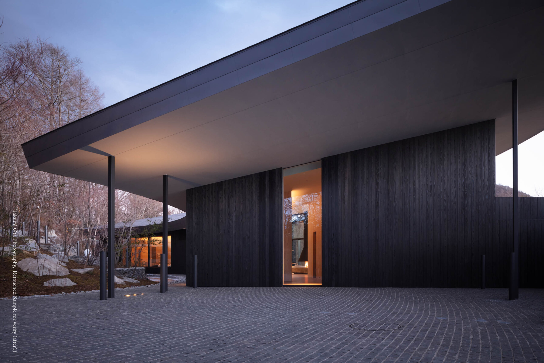
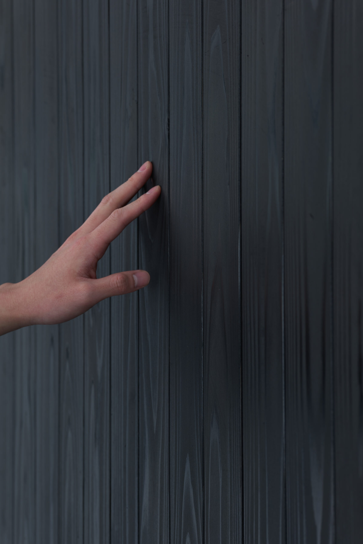
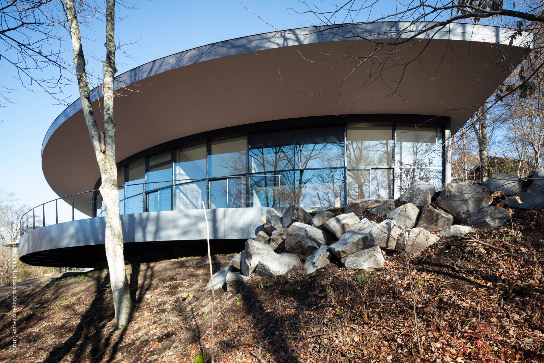
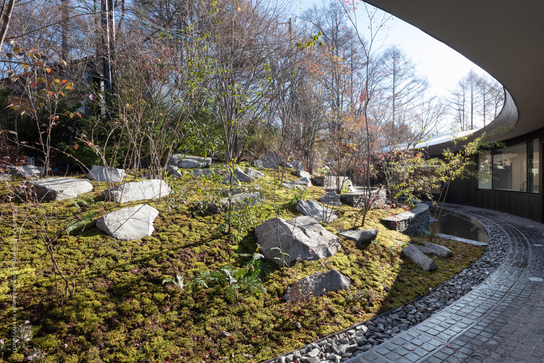
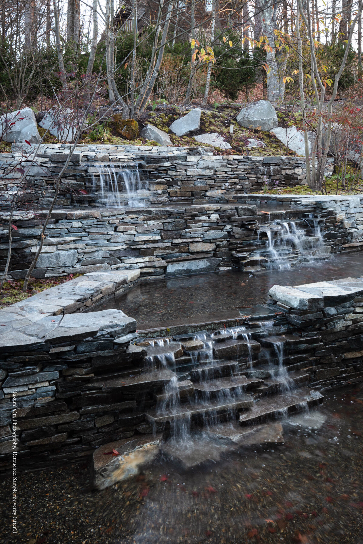
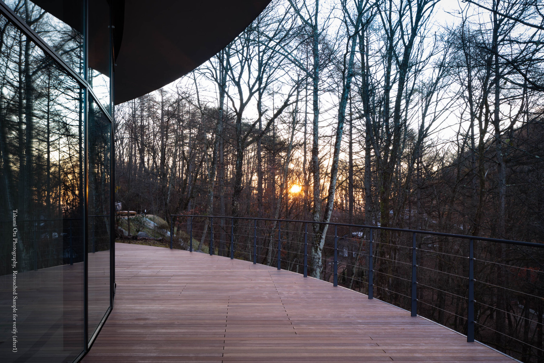
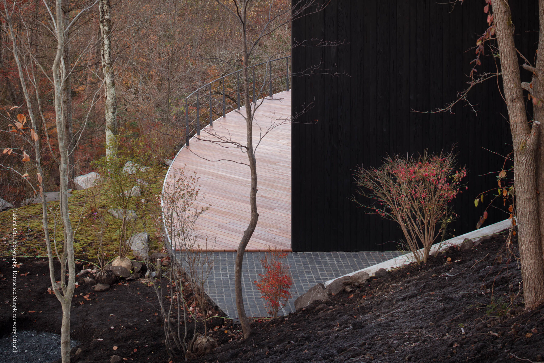
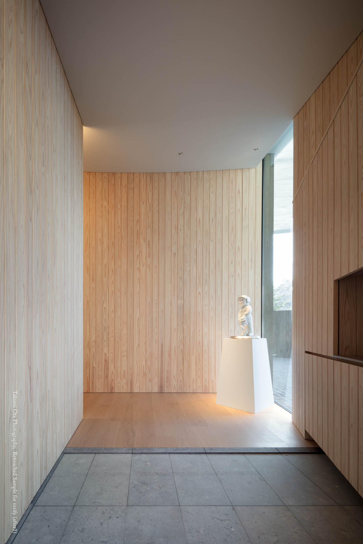
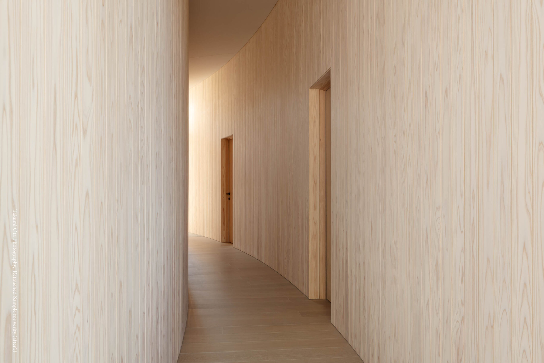
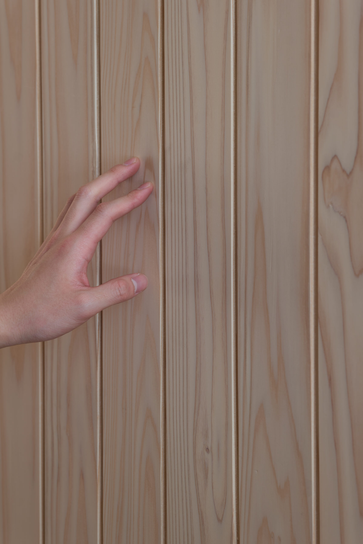
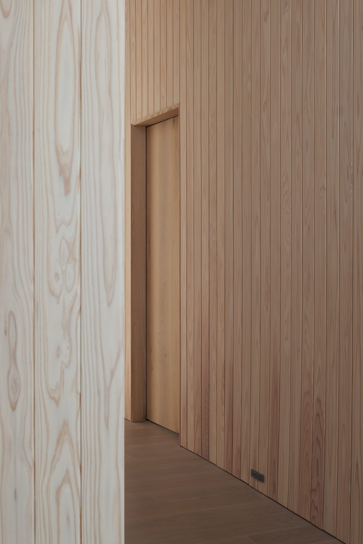
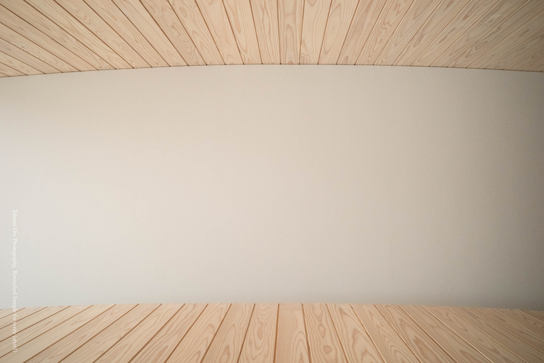
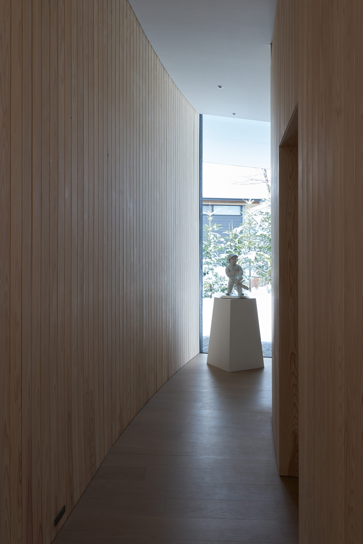 photo: nanako ono
photo: nanako ono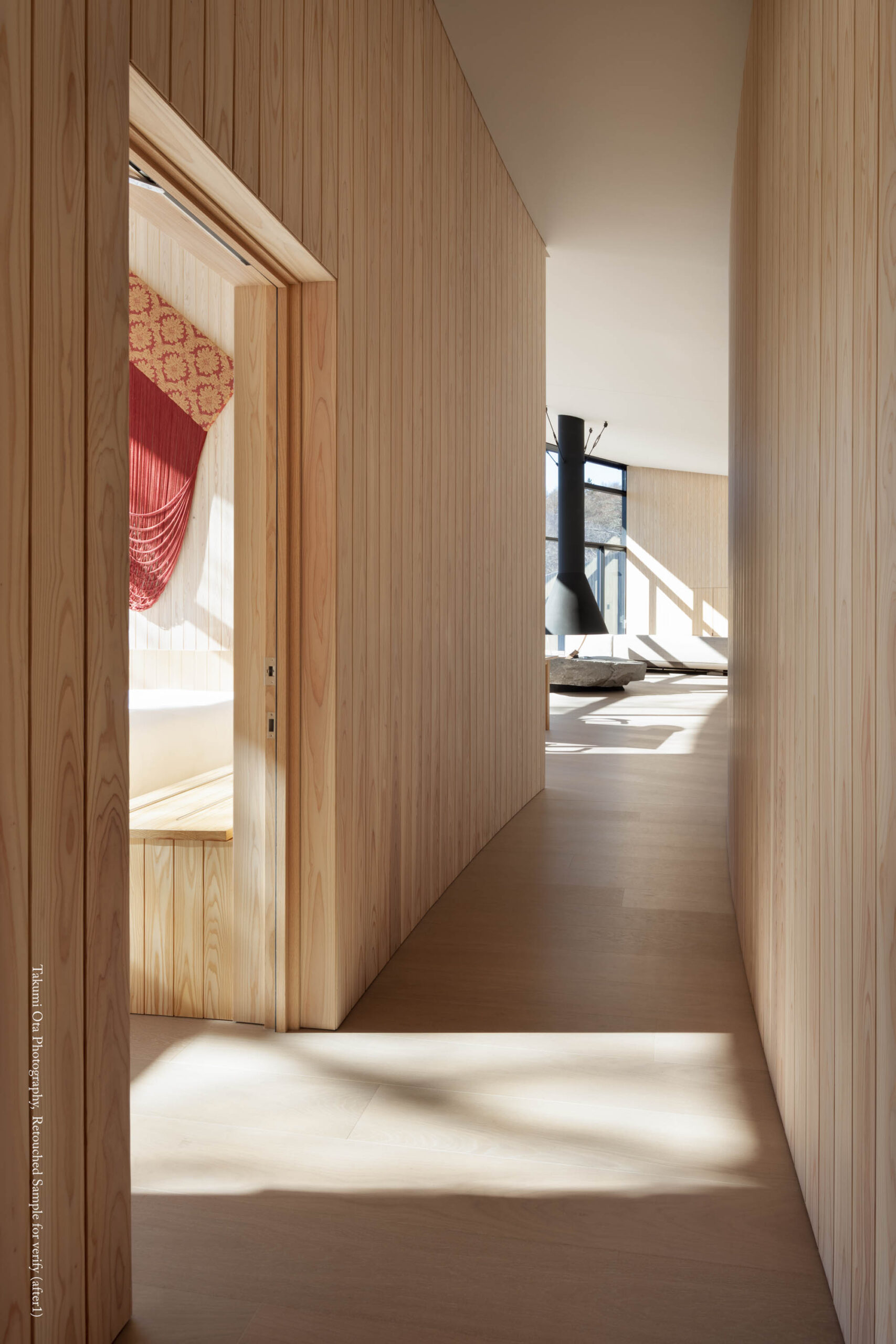
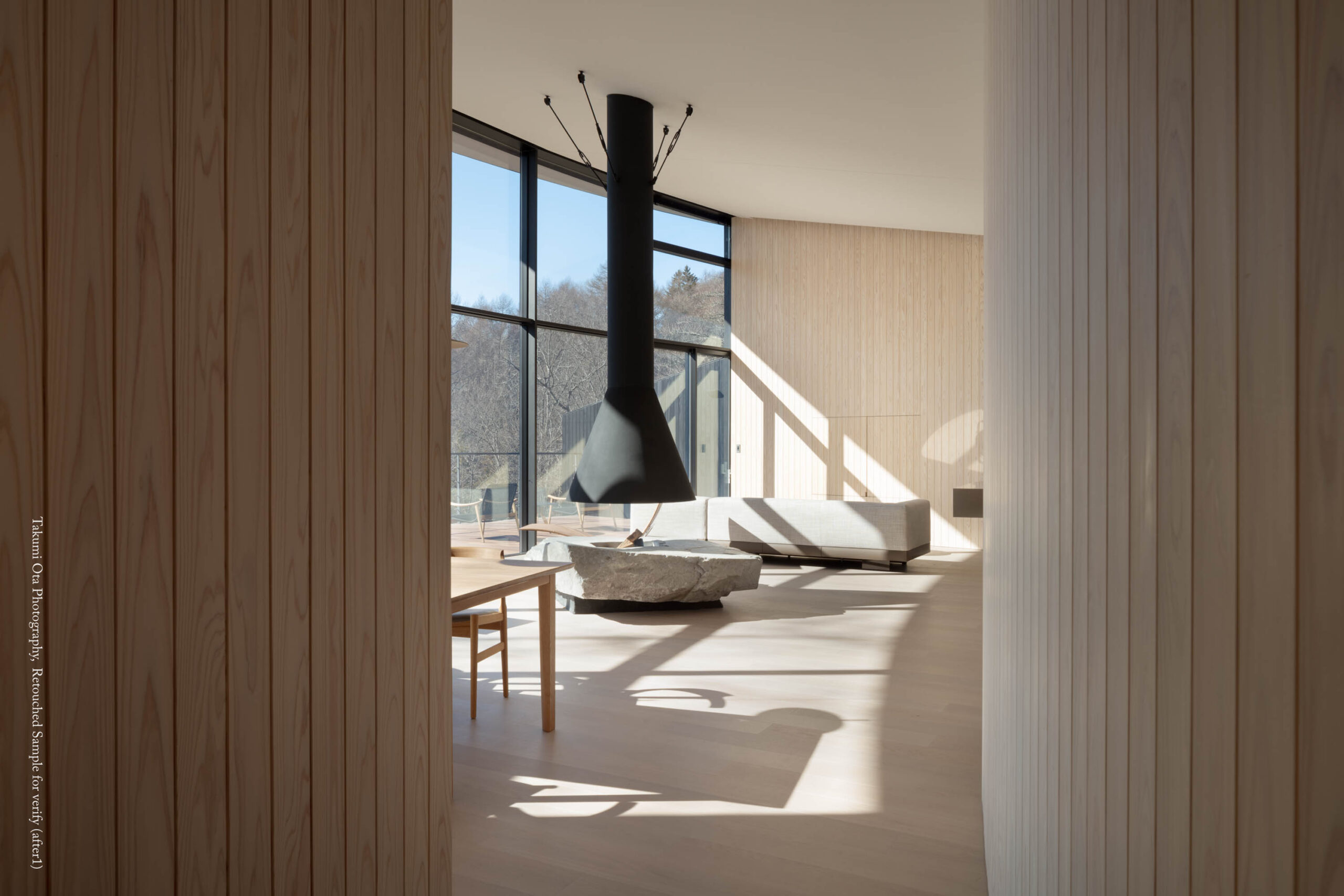
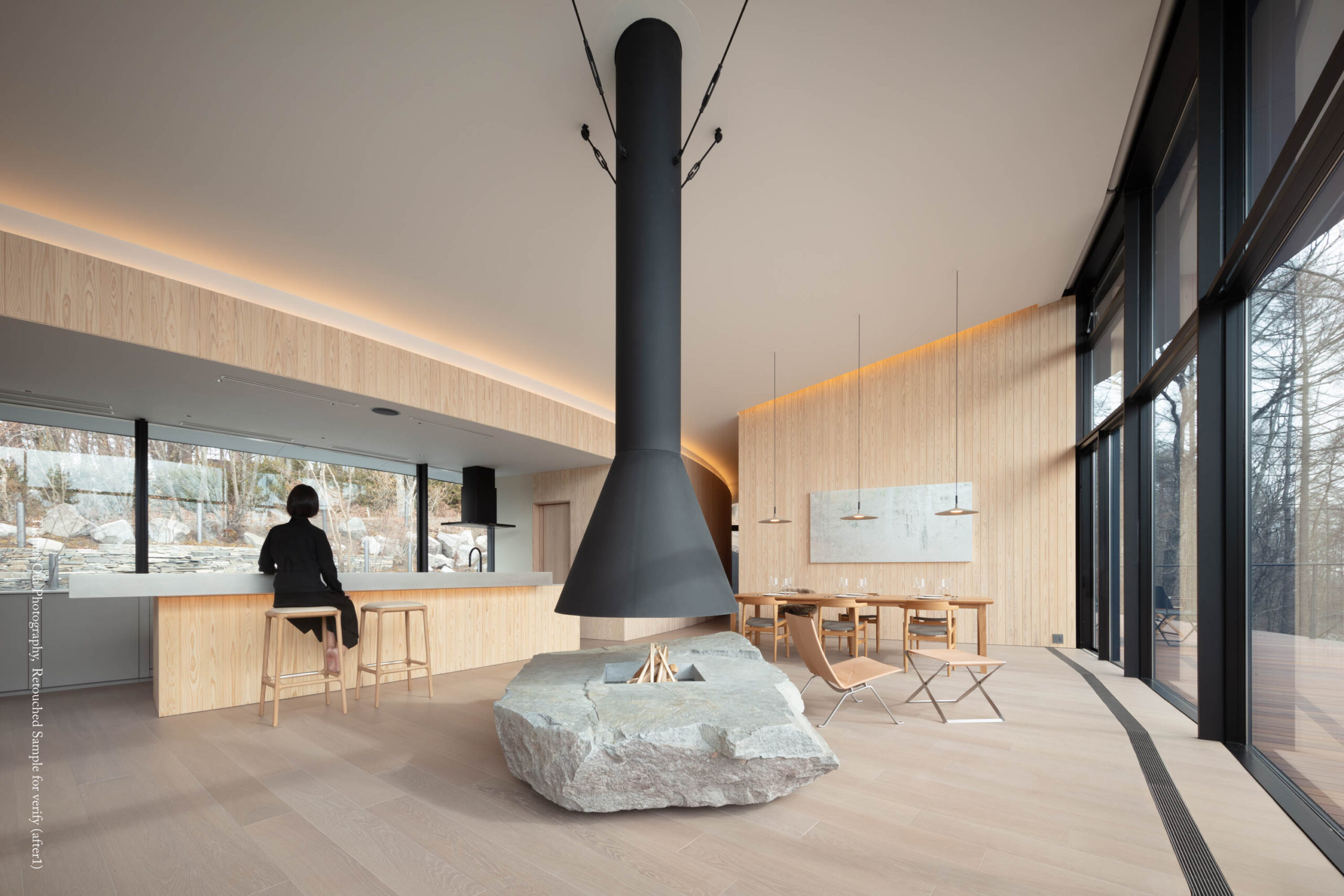
 photo: nanako ono
photo: nanako ono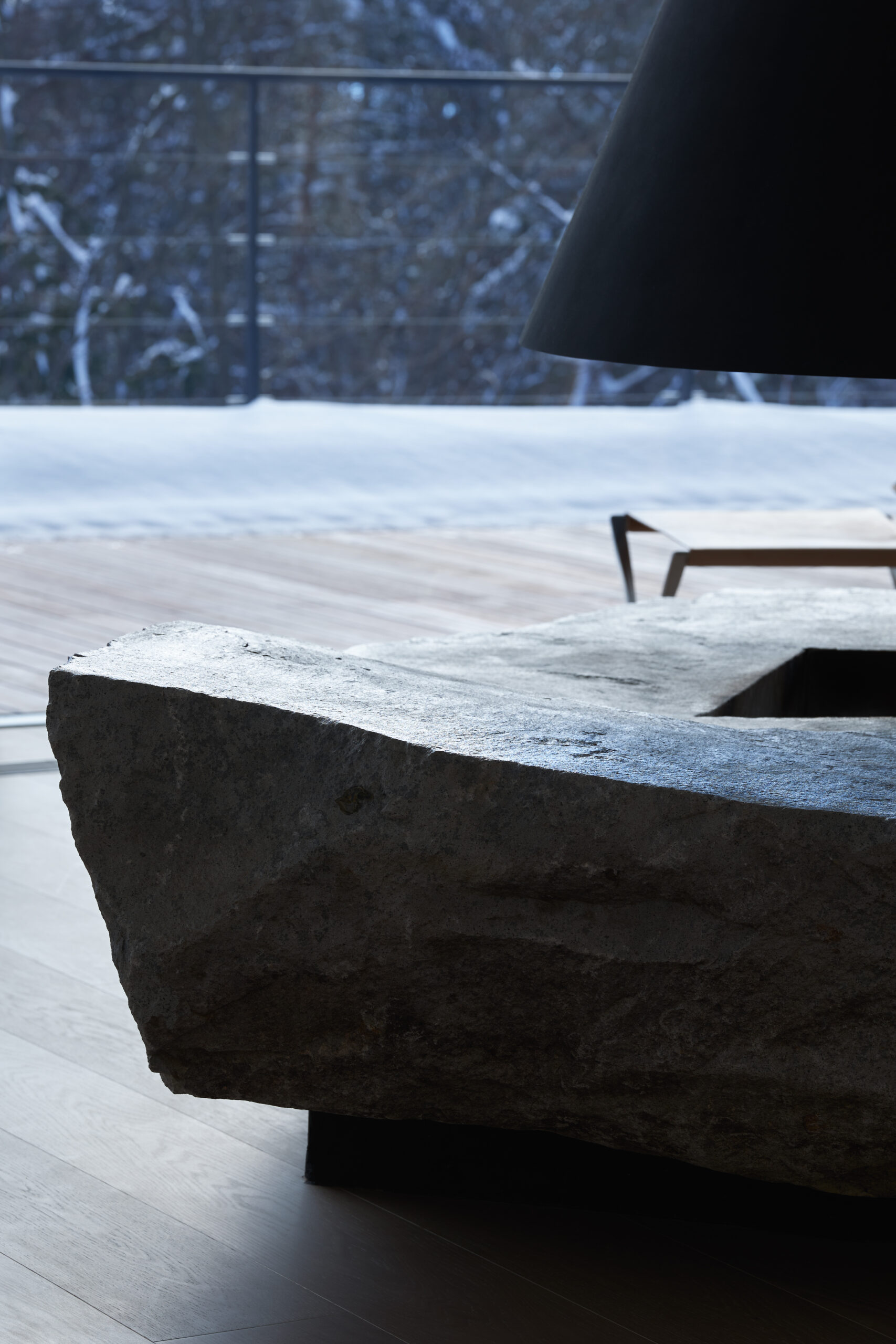 photo: nanako ono
photo: nanako ono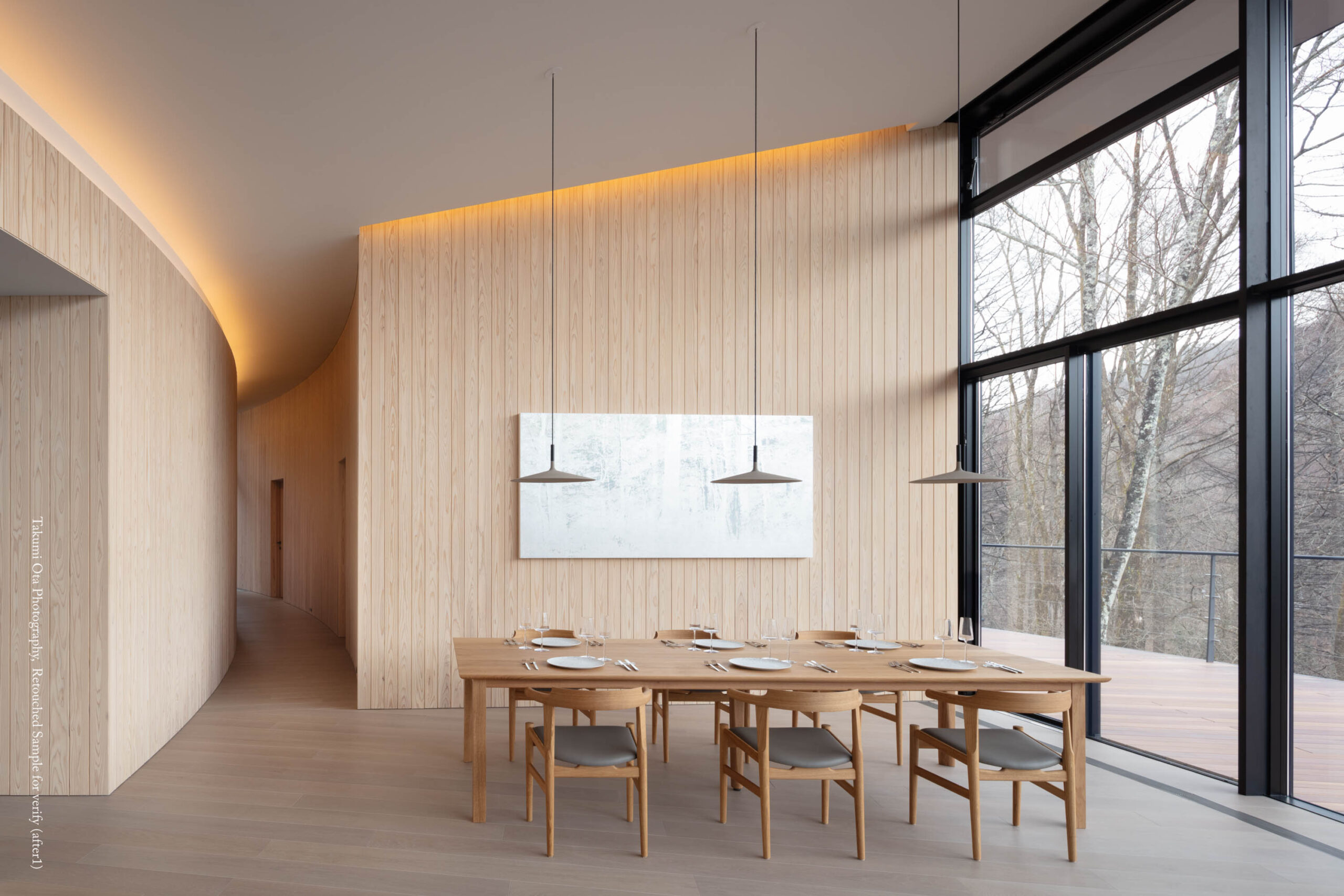
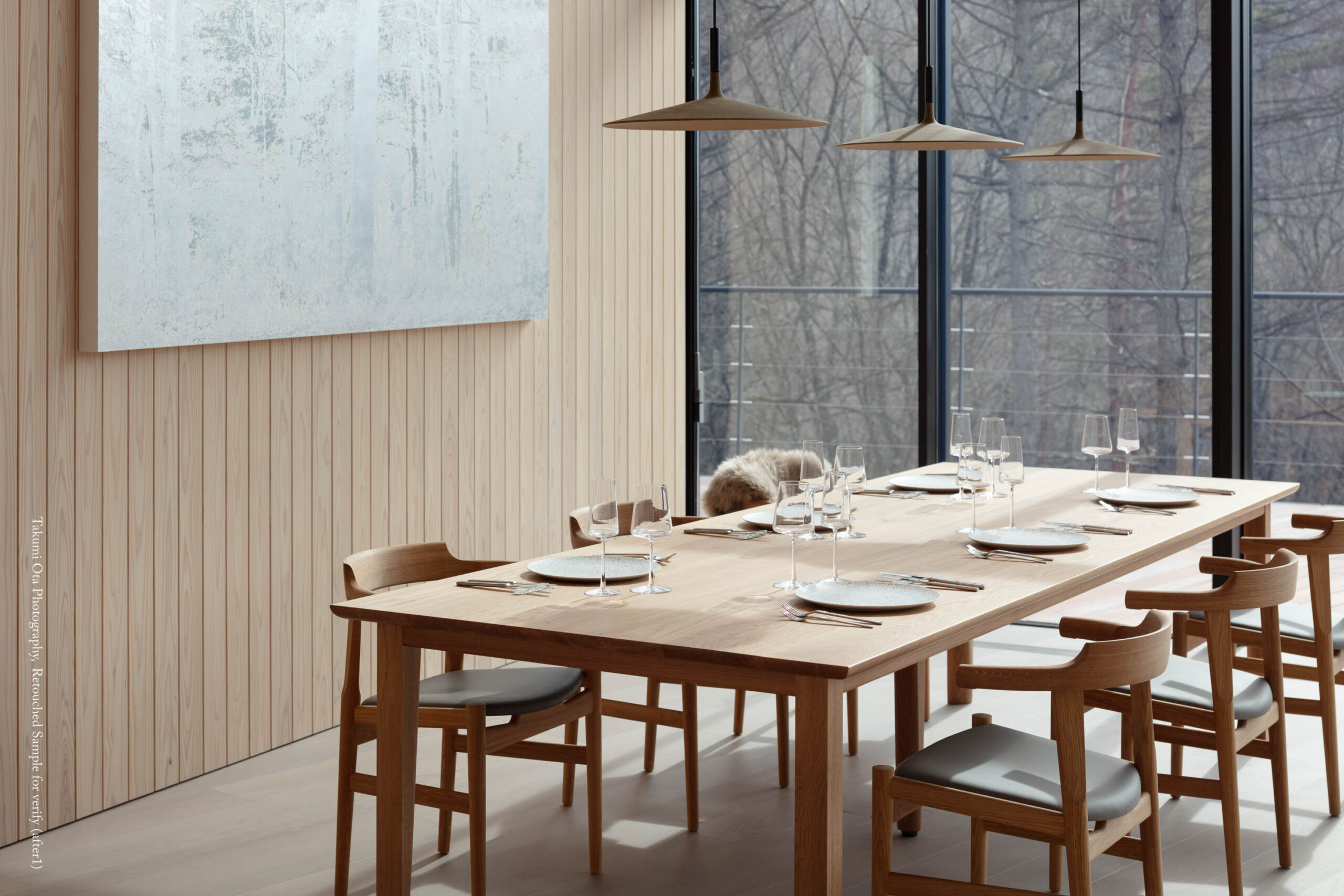 photo: nanako ono
photo: nanako ono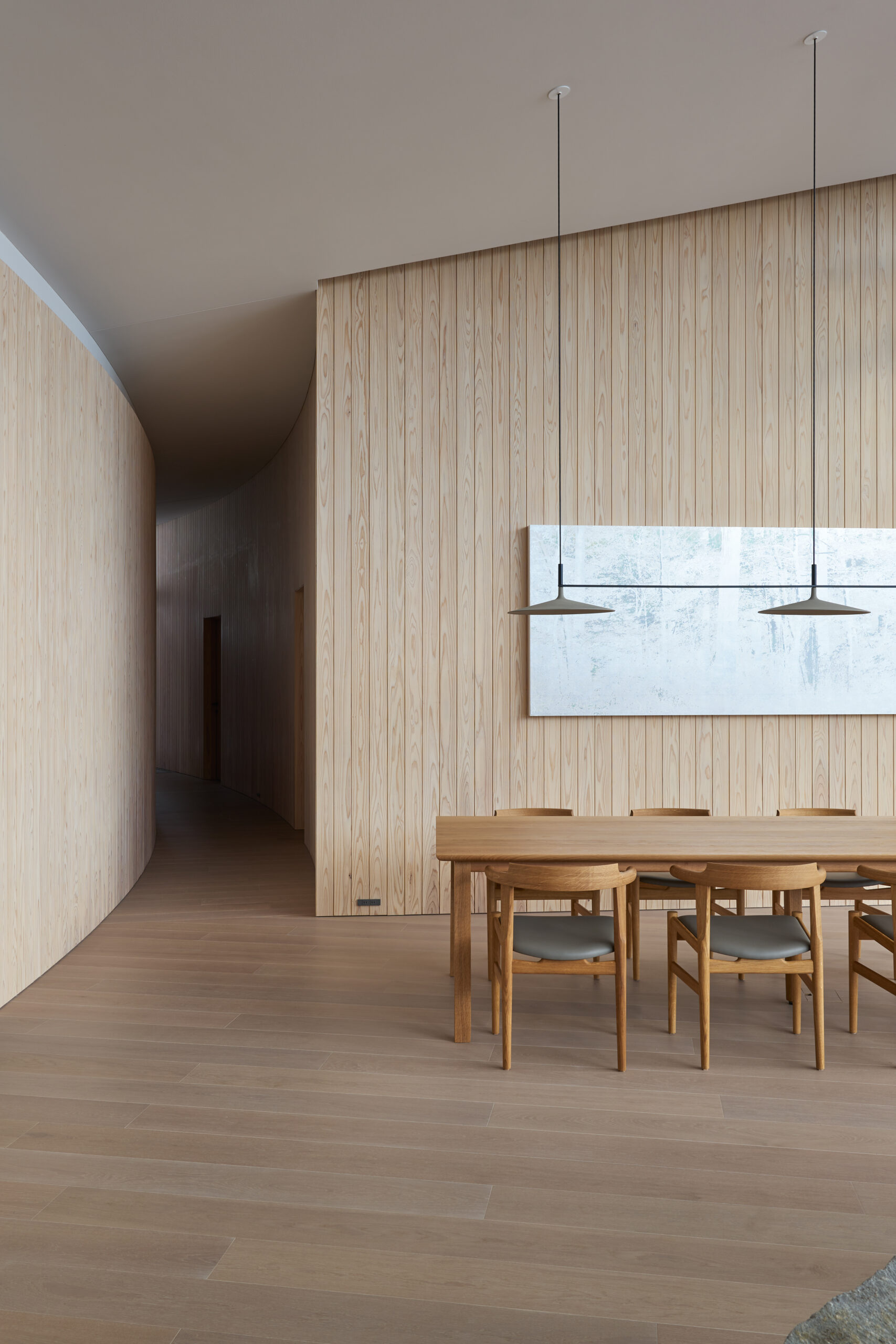 photo: nanako ono
photo: nanako ono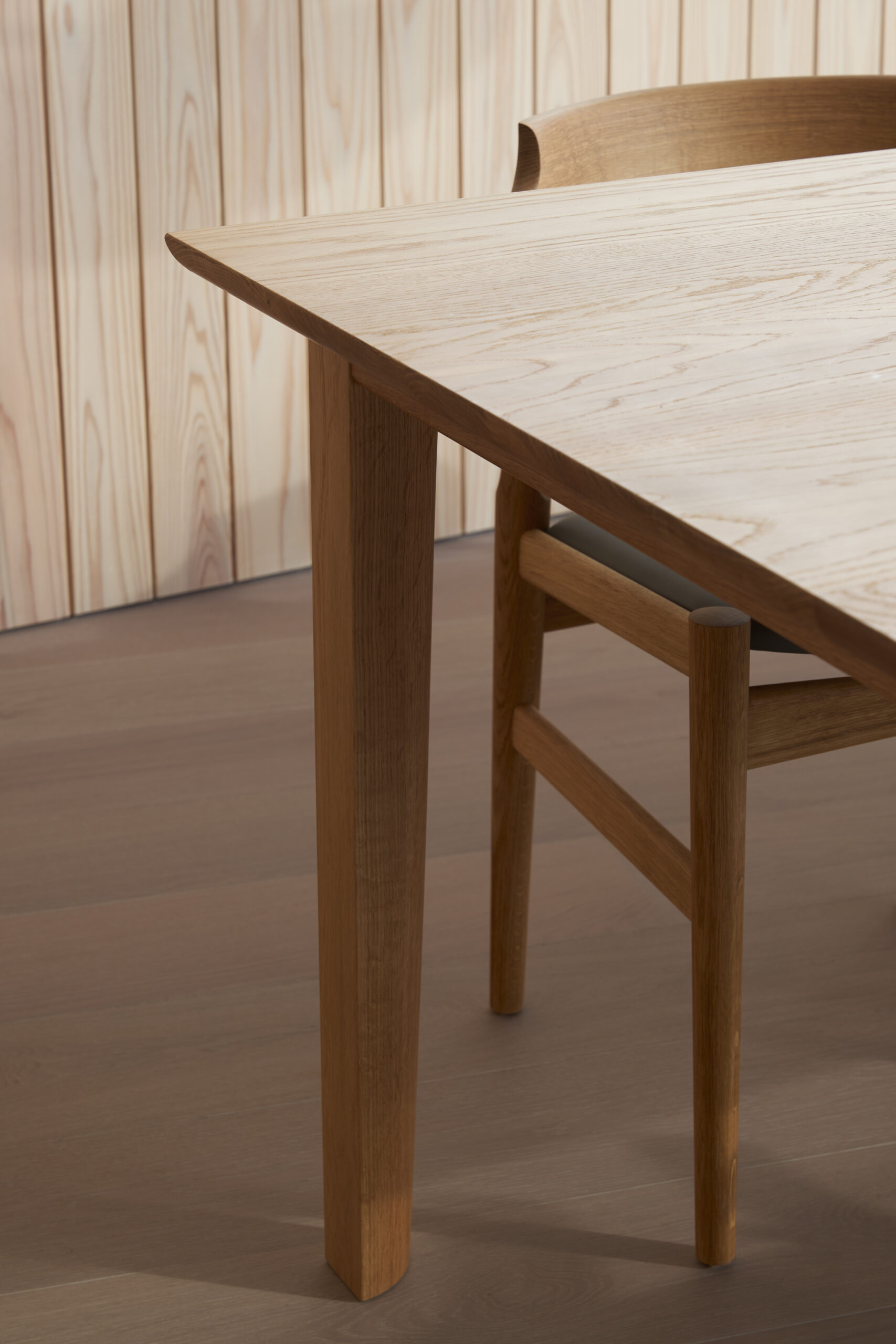 photo: nanako ono
photo: nanako ono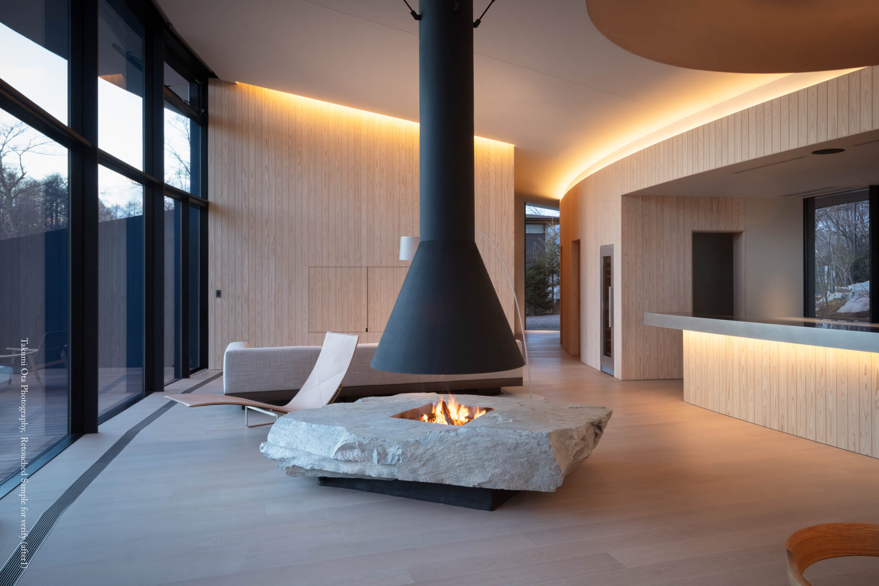
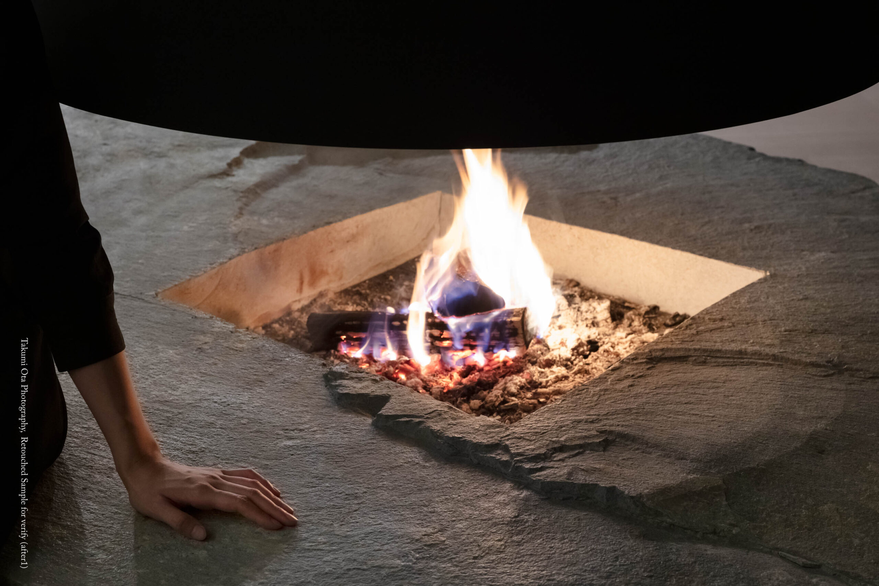
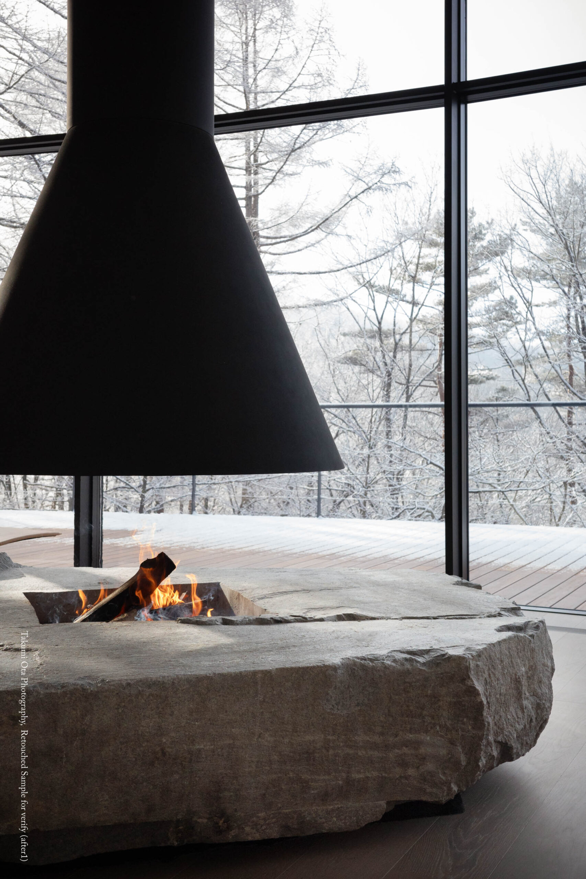
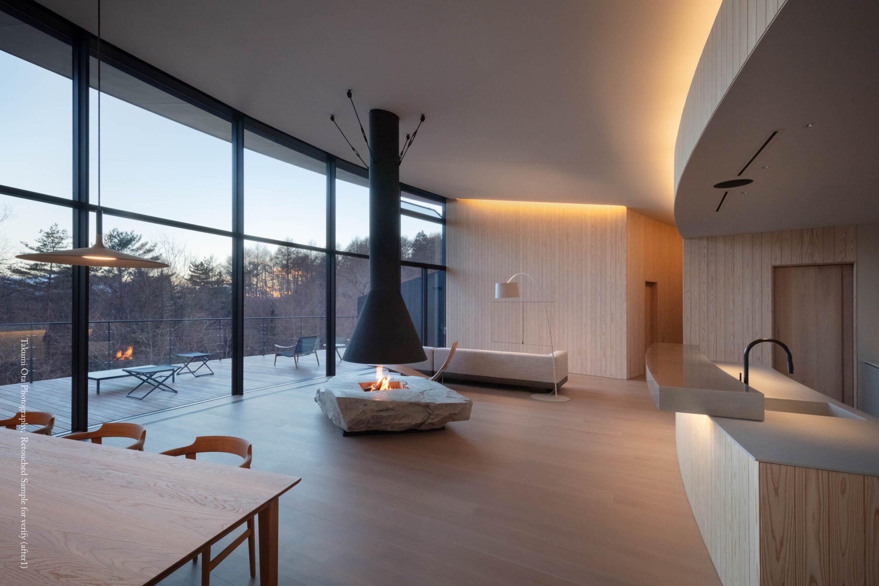
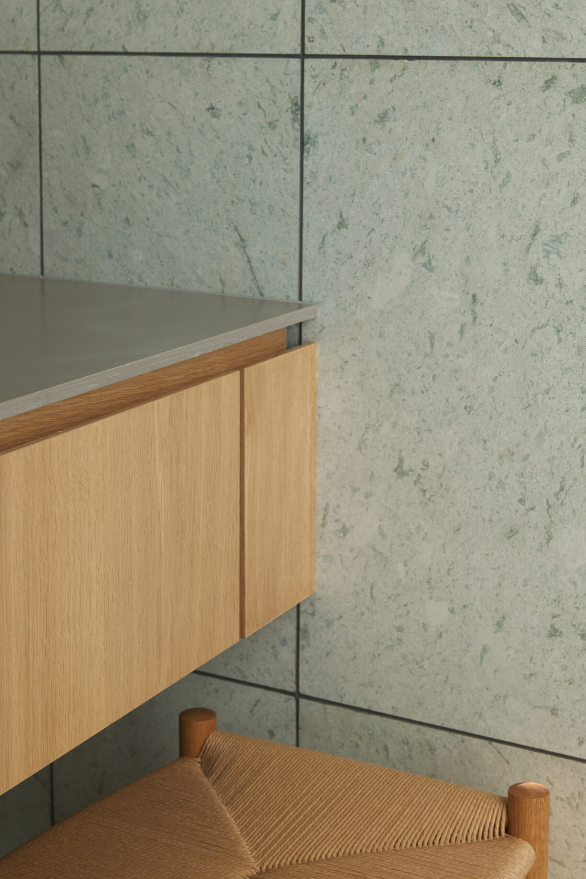
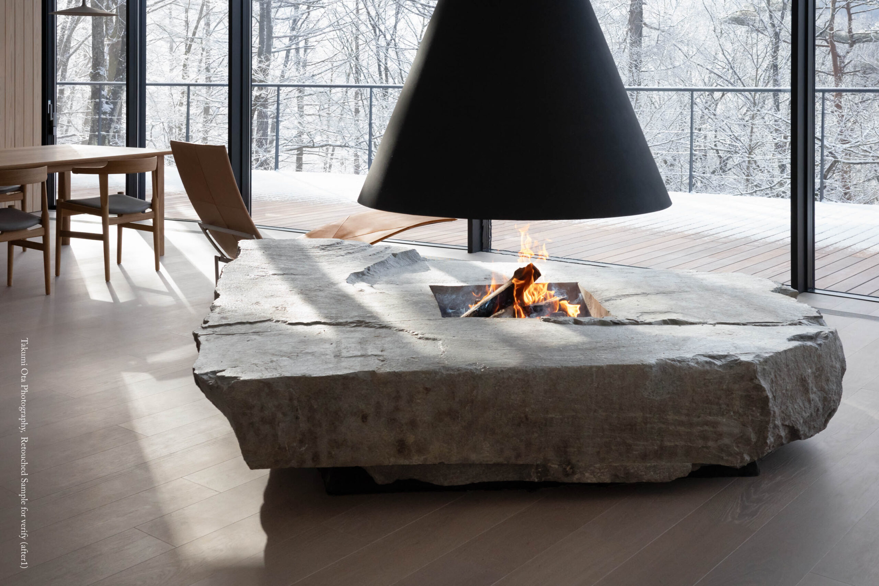
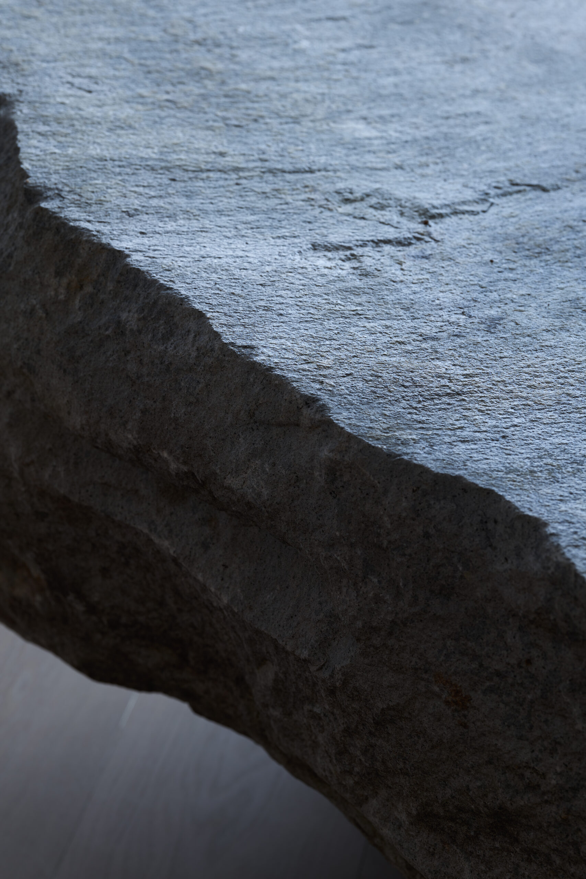 photo: nanako ono
photo: nanako ono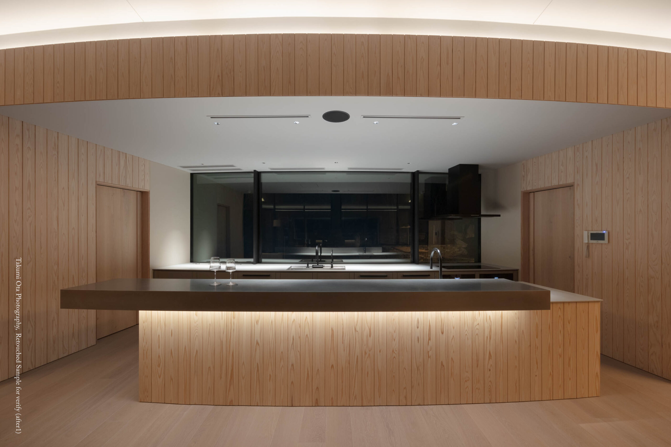
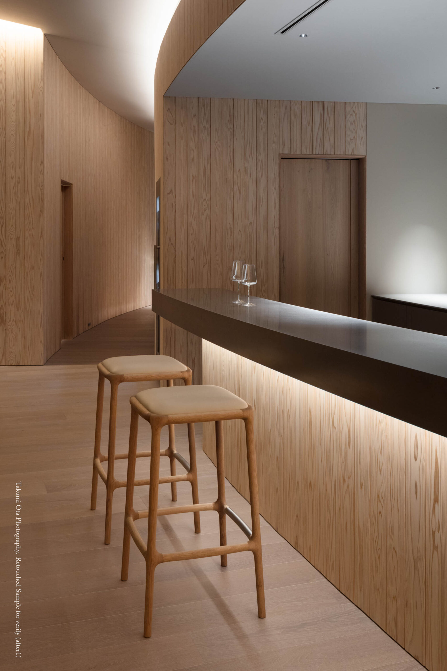
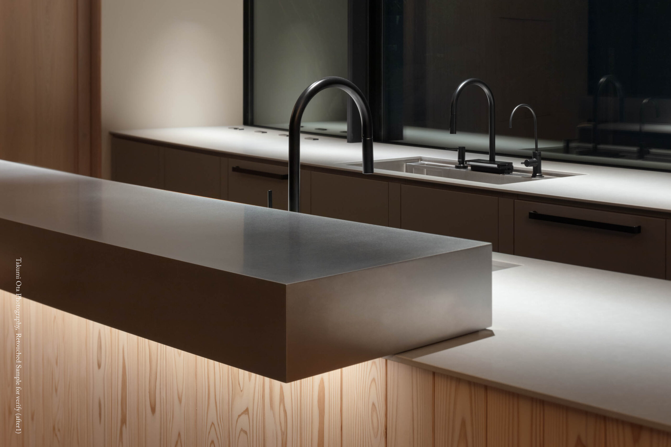
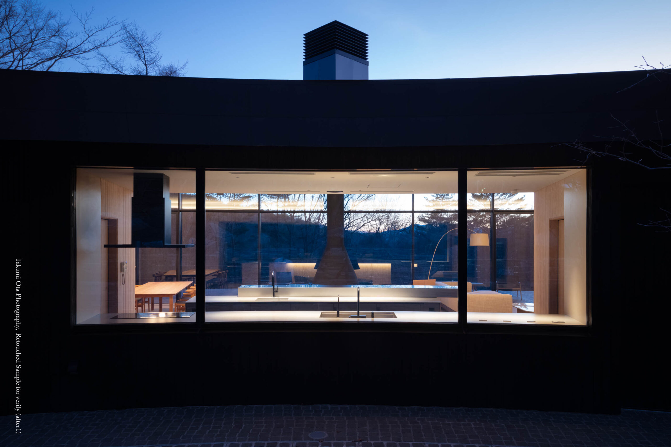
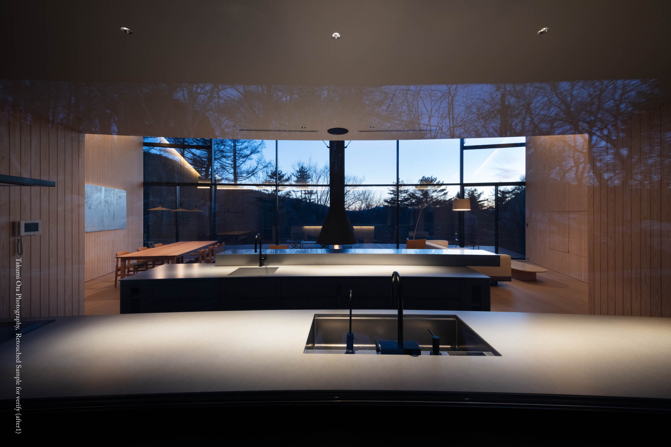
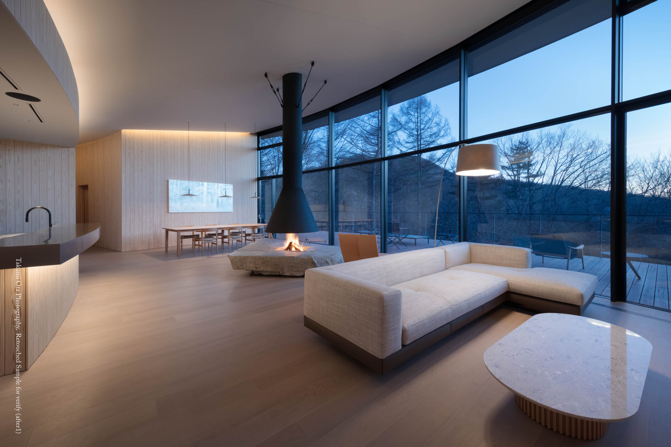
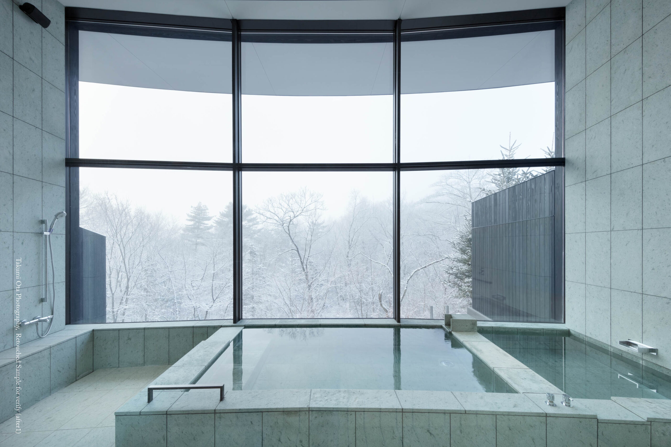
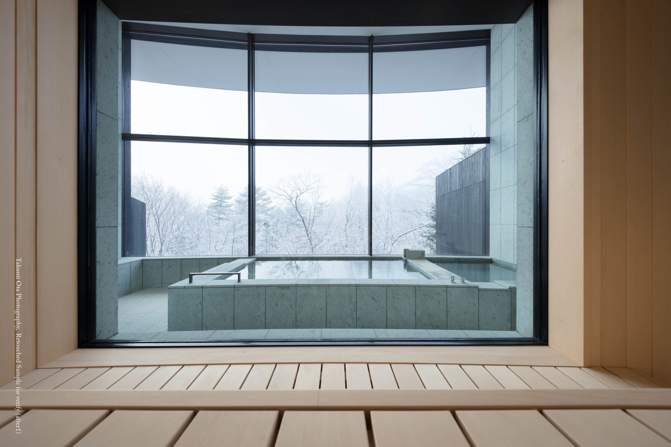
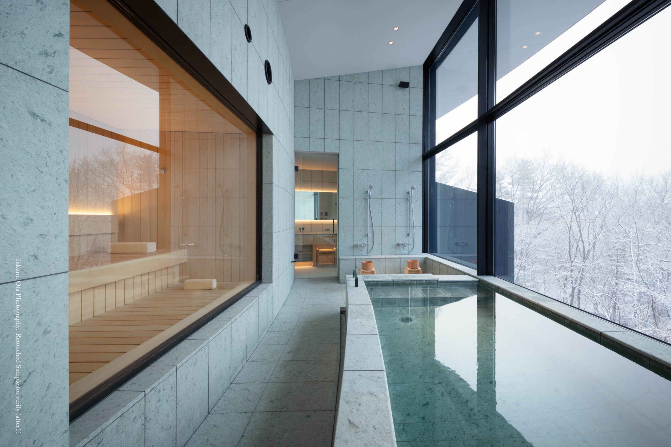
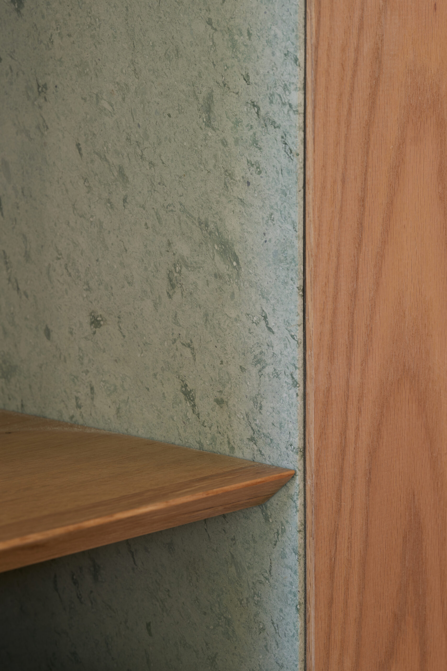
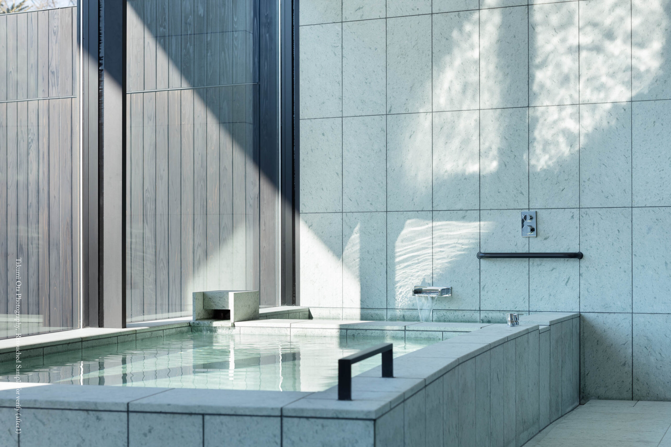
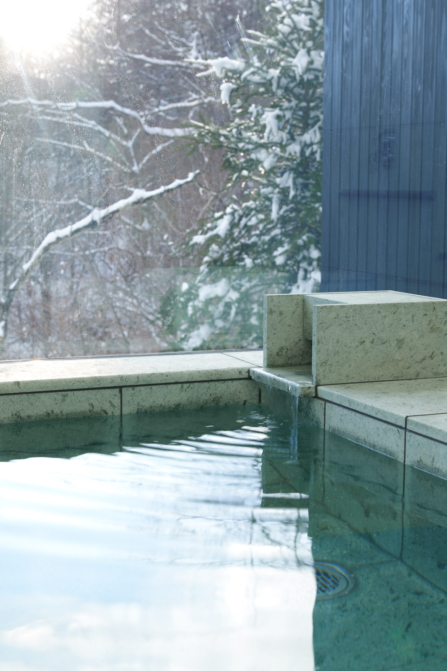 photo: nanako ono
photo: nanako ono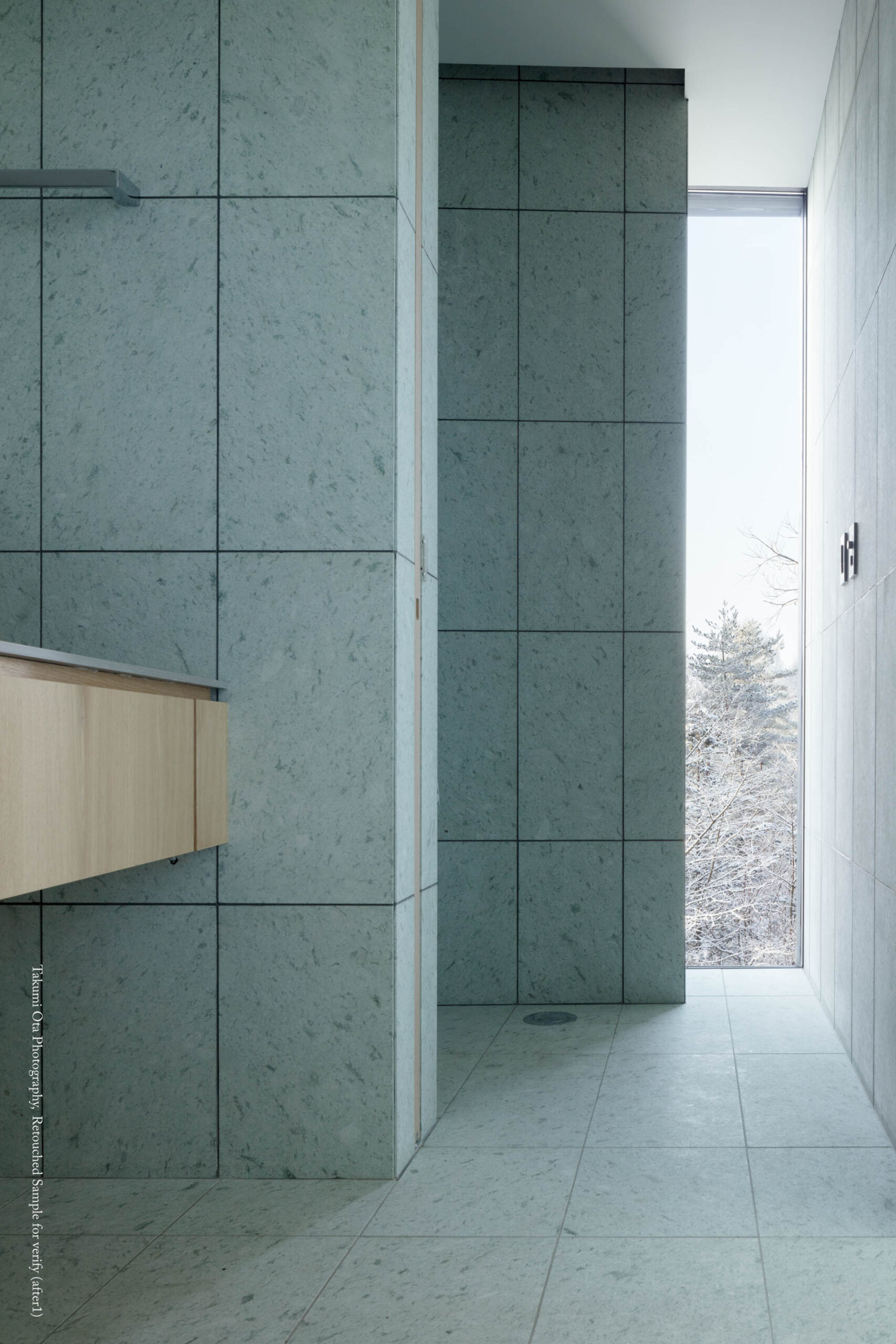
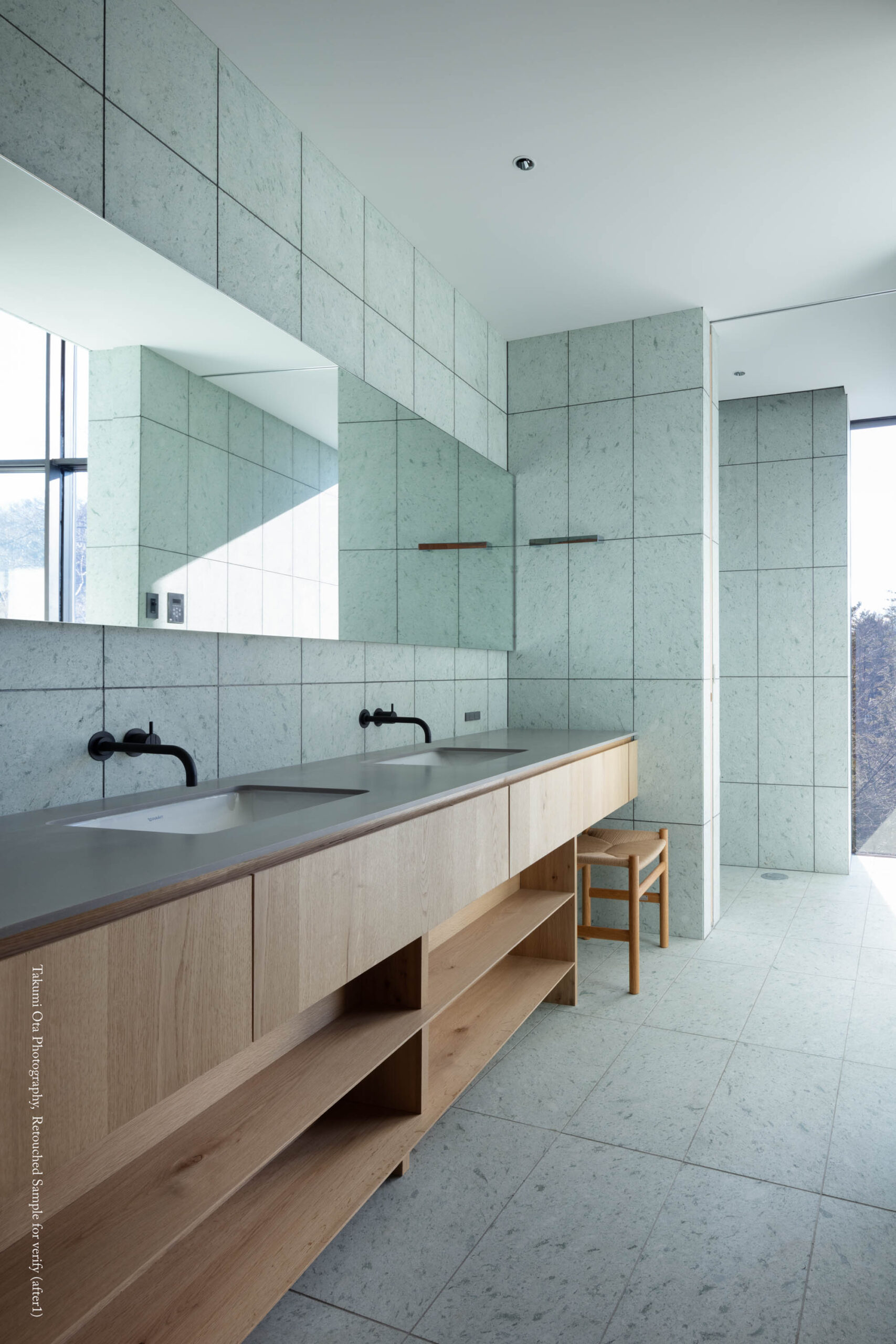
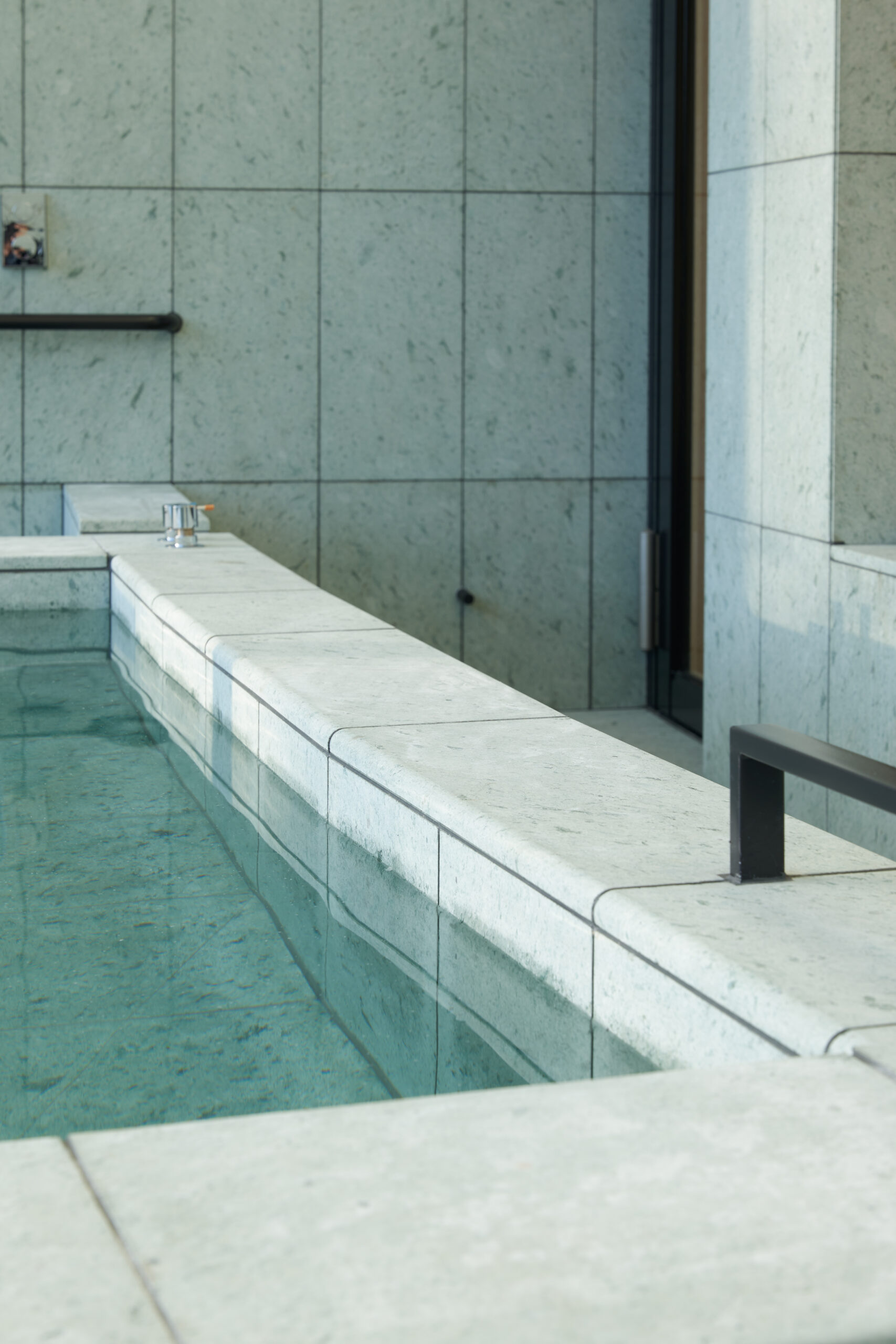 photo: nanako ono
photo: nanako ono photo: nanako ono
photo: nanako ono photo: nanako ono
photo: nanako ono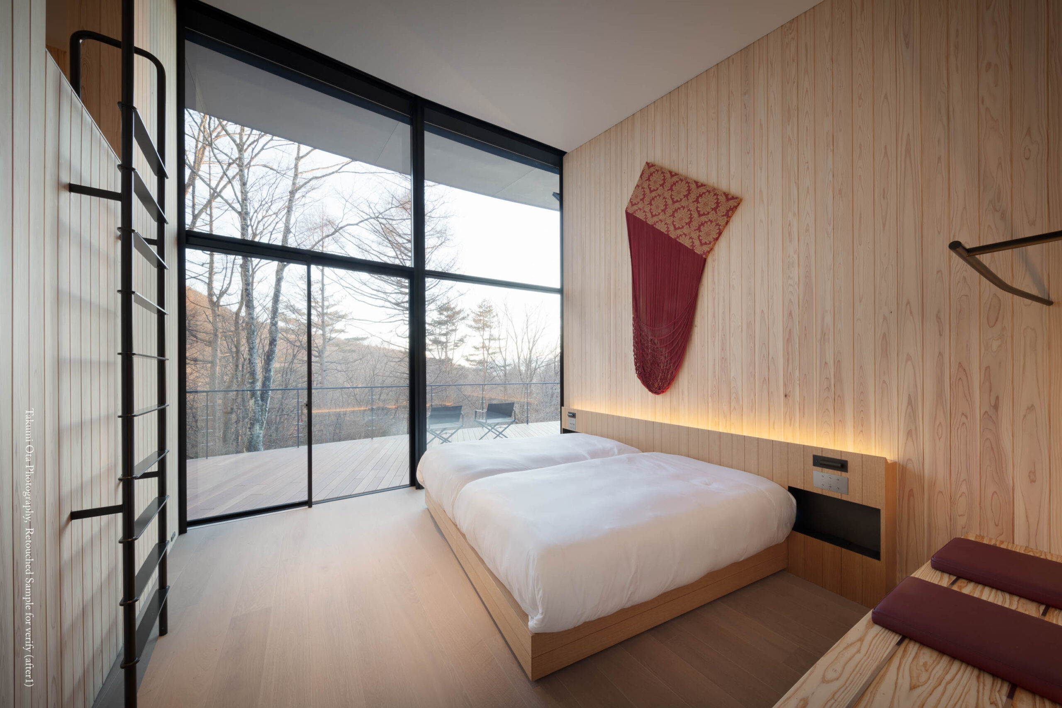
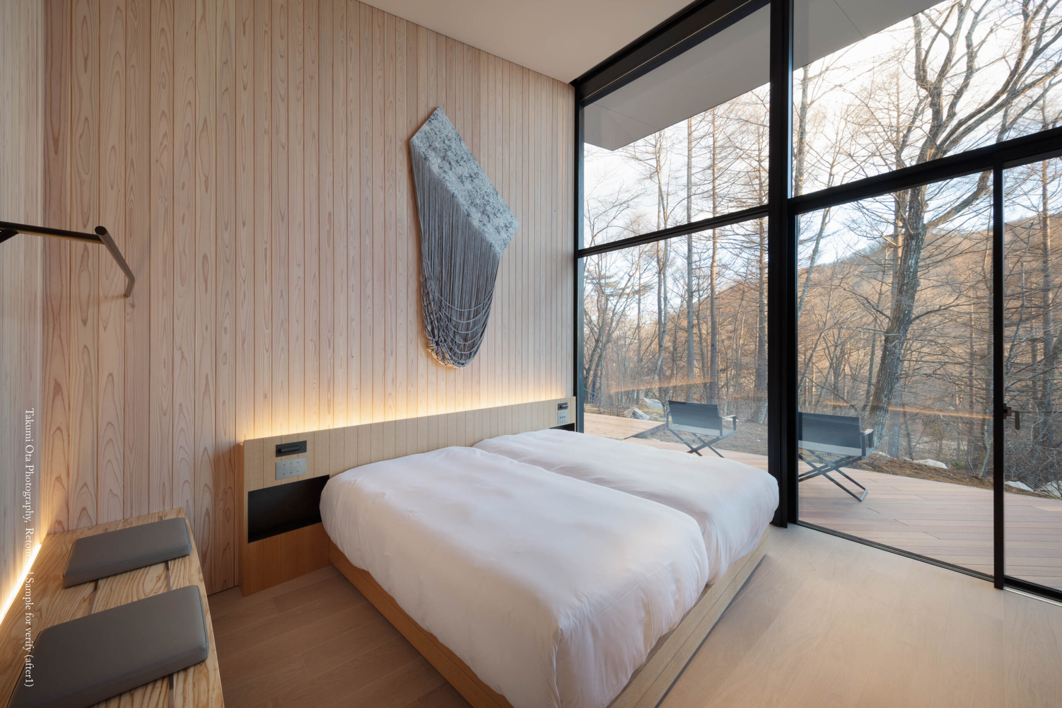
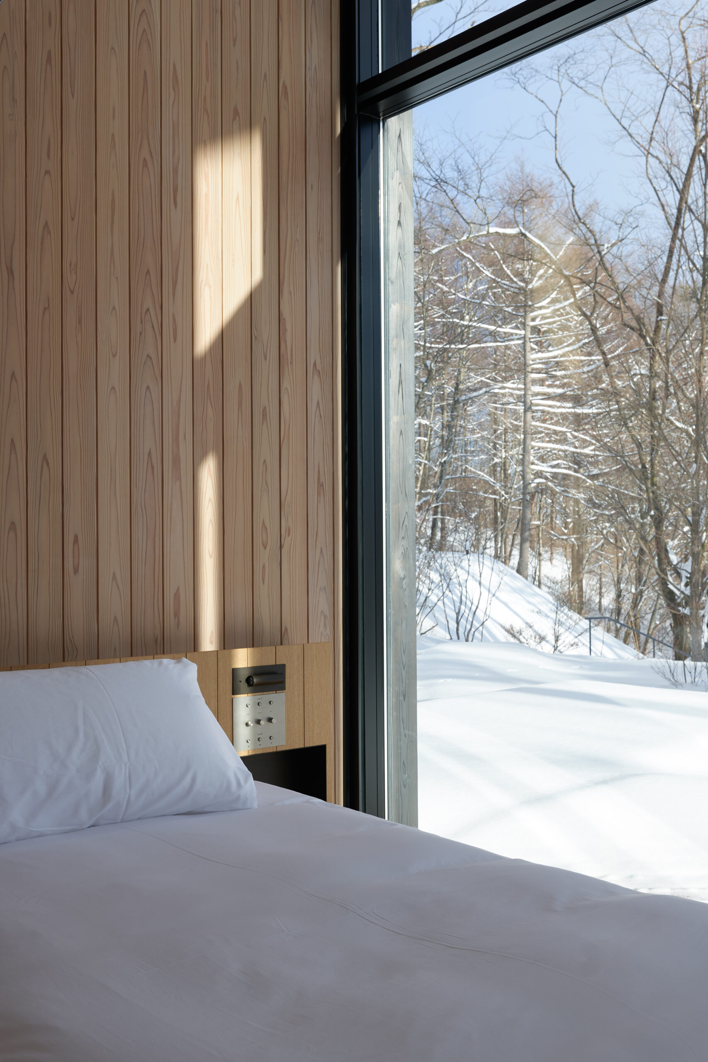
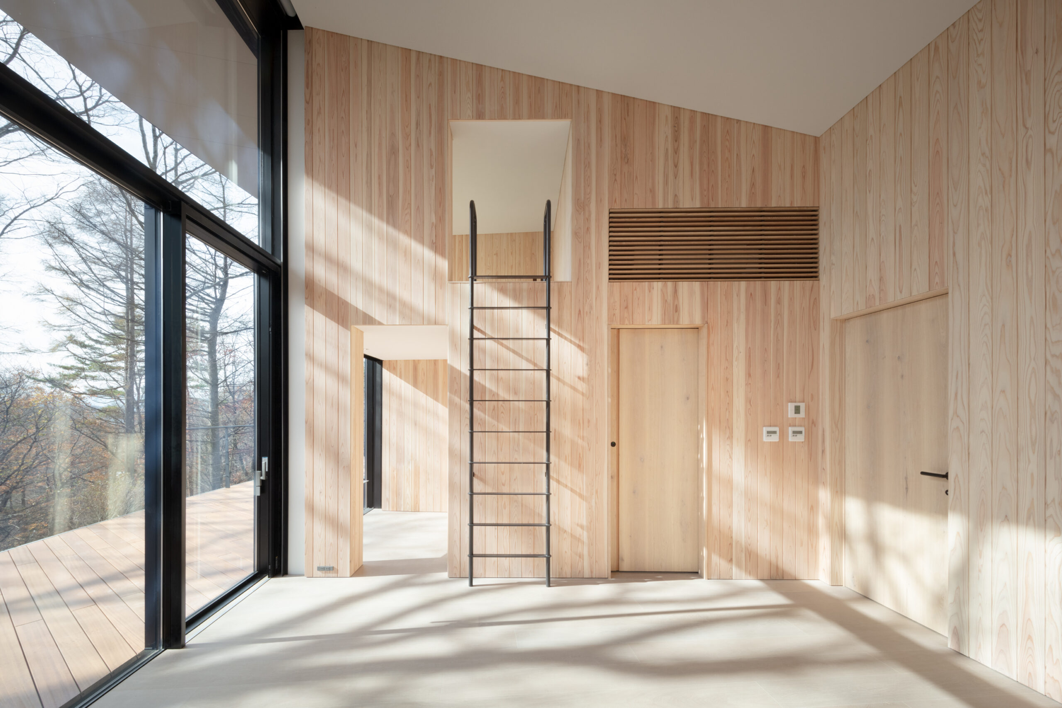
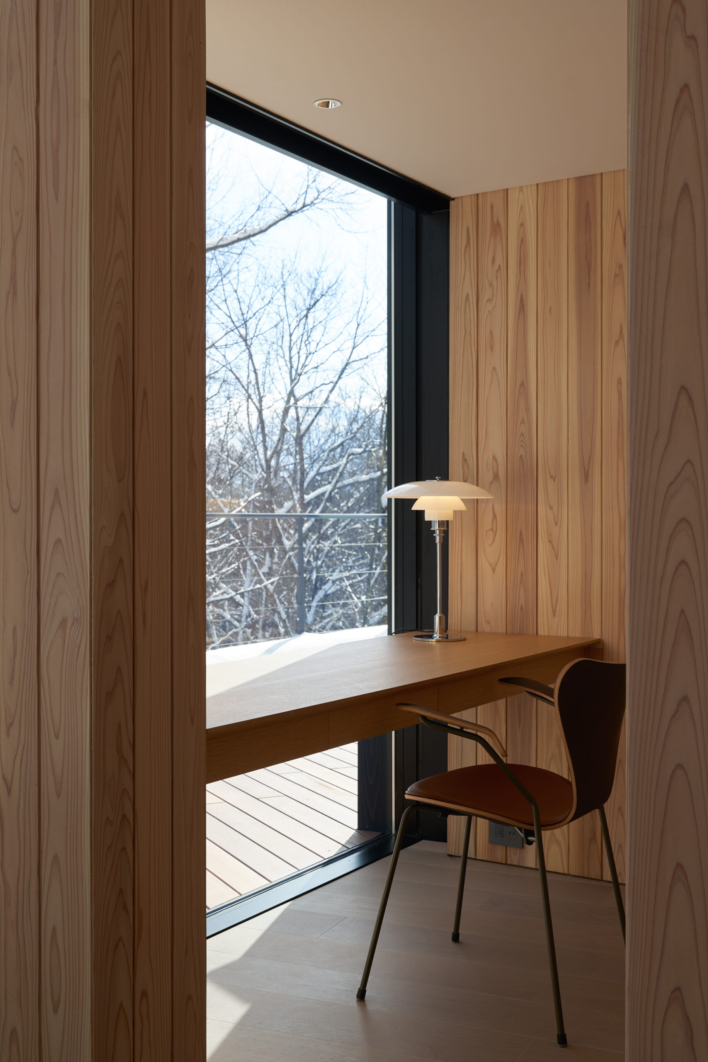 photo: nanako ono
photo: nanako ono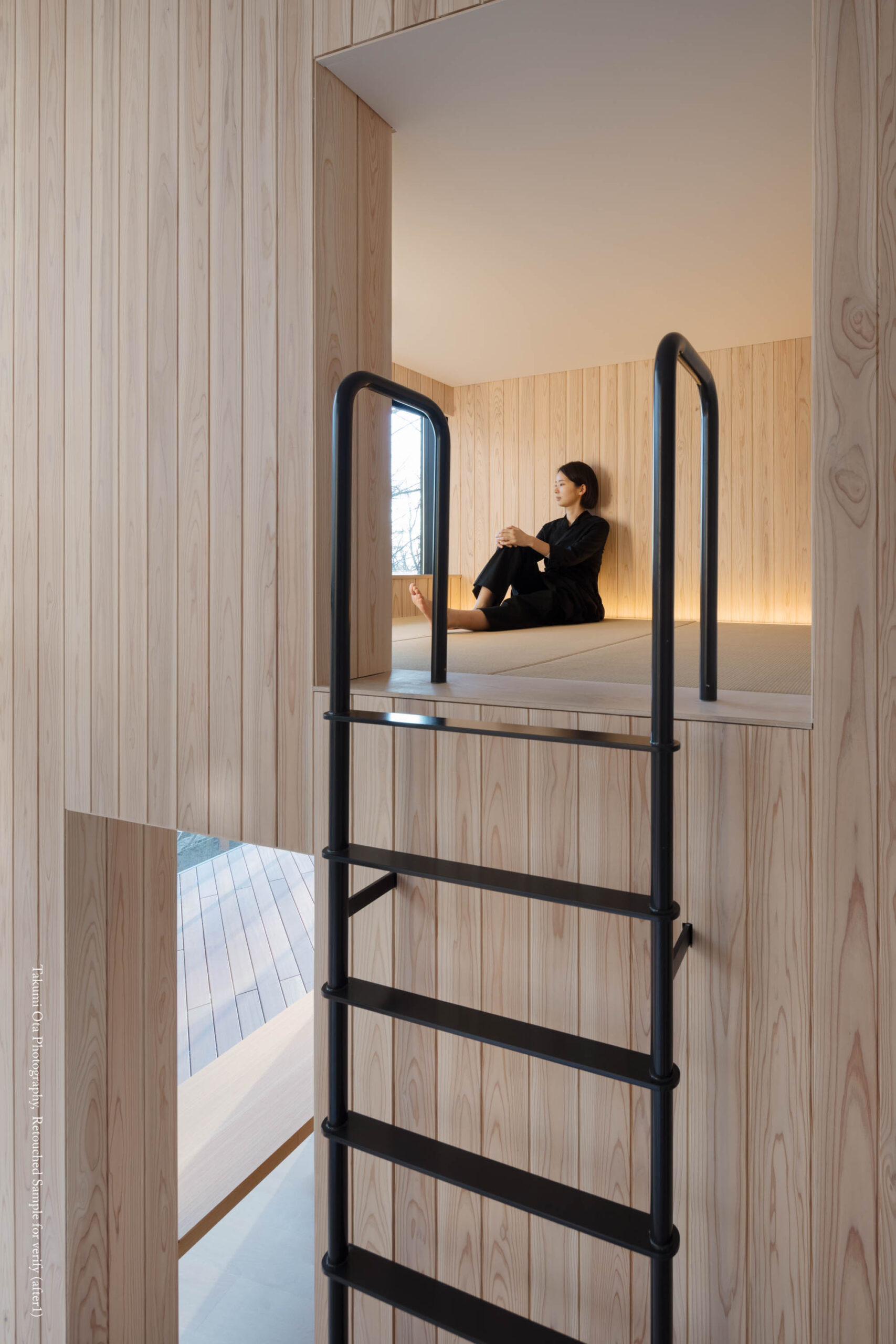
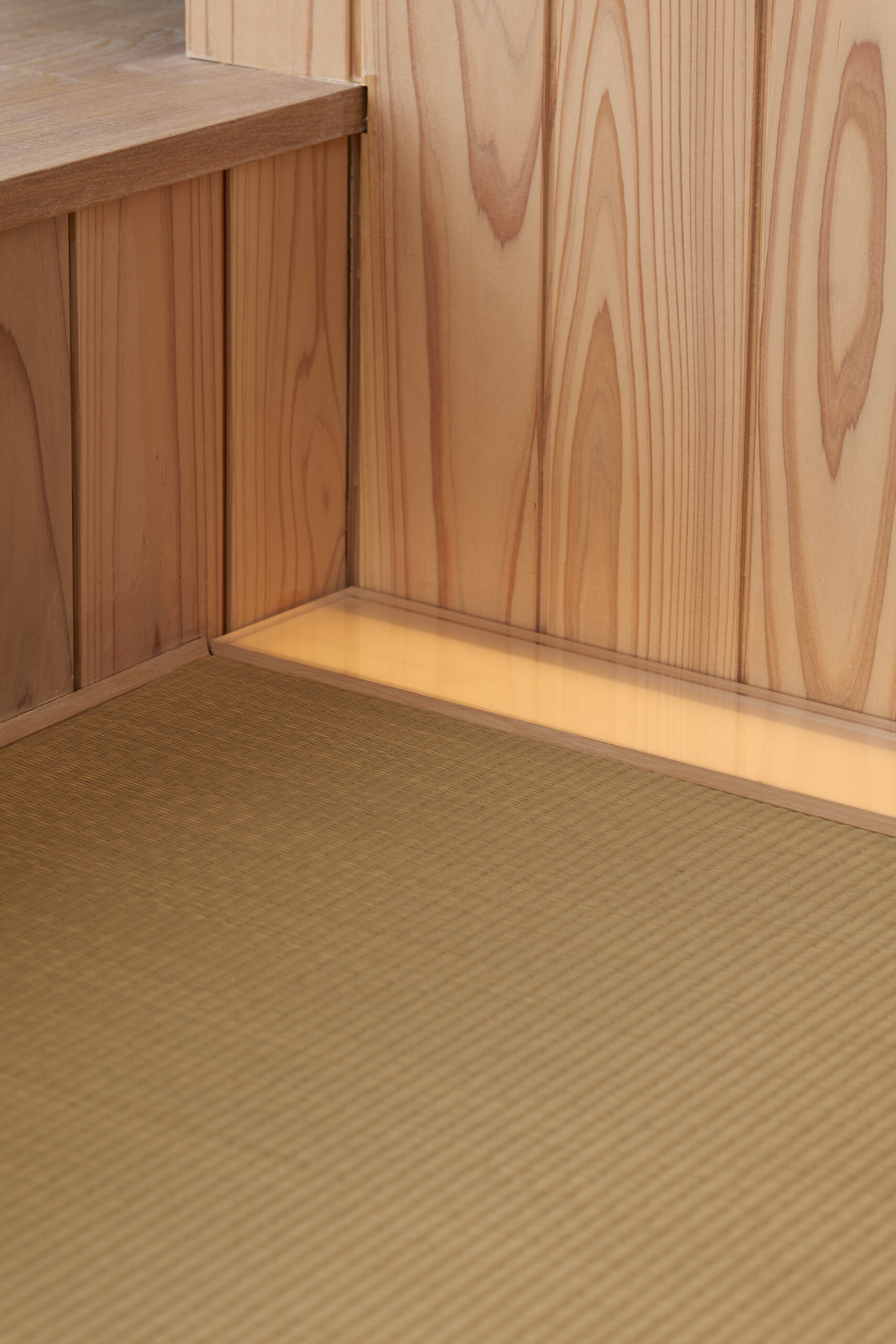 photo: nanako ono
photo: nanako ono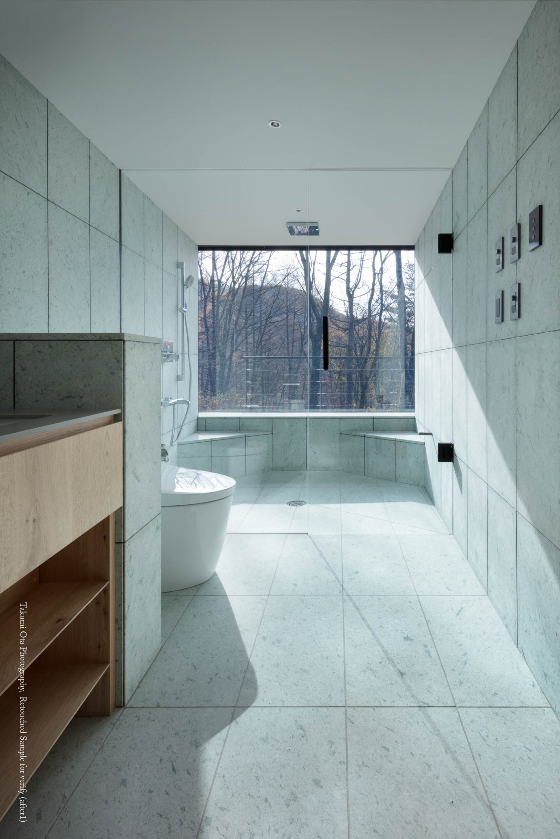
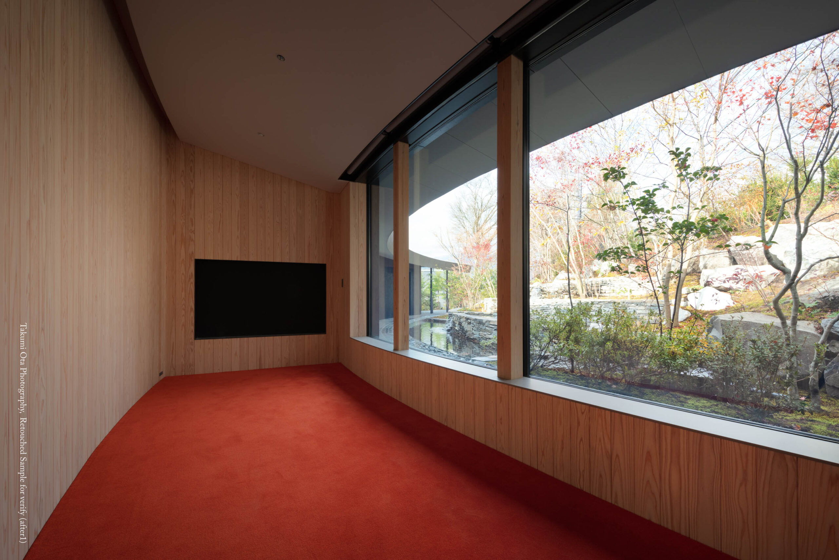
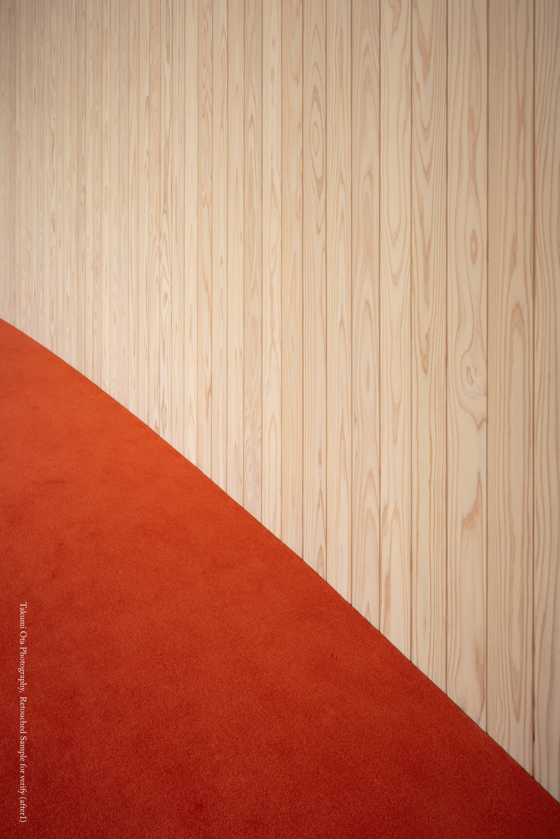
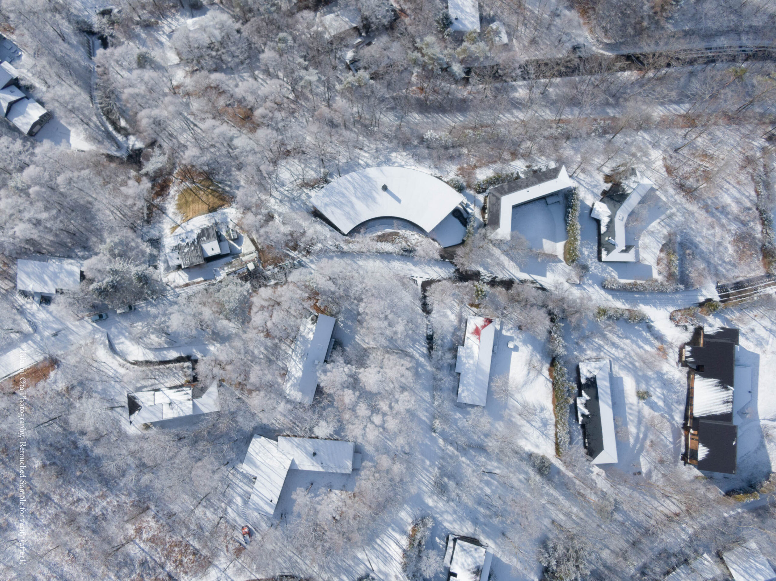
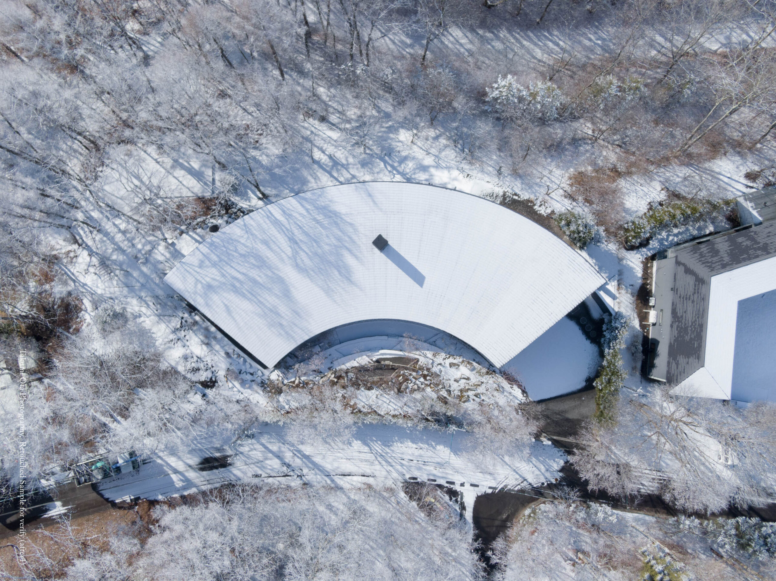
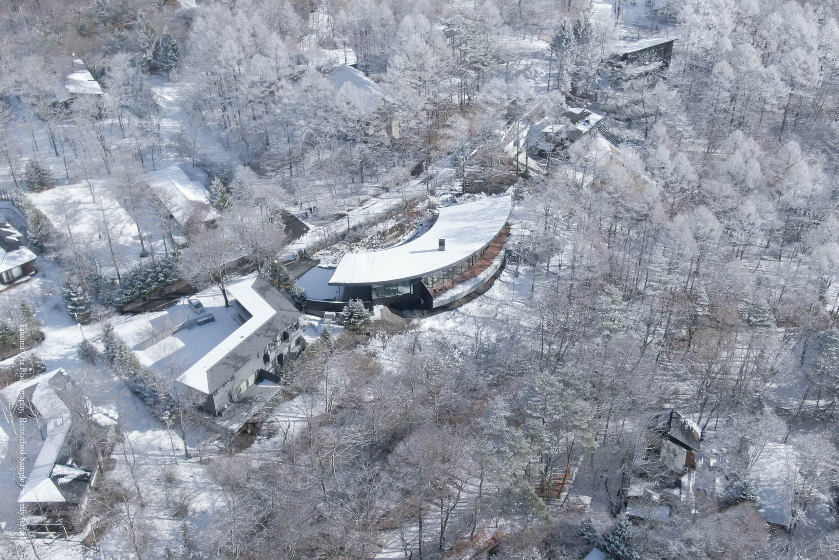
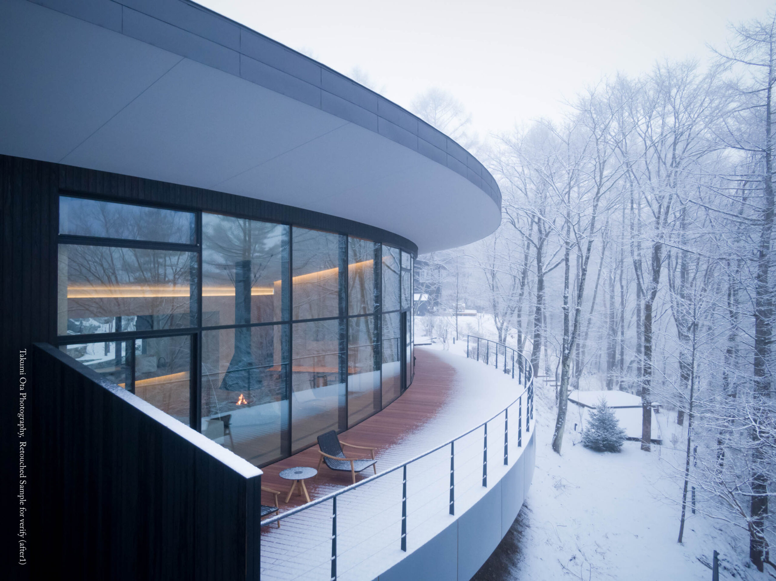
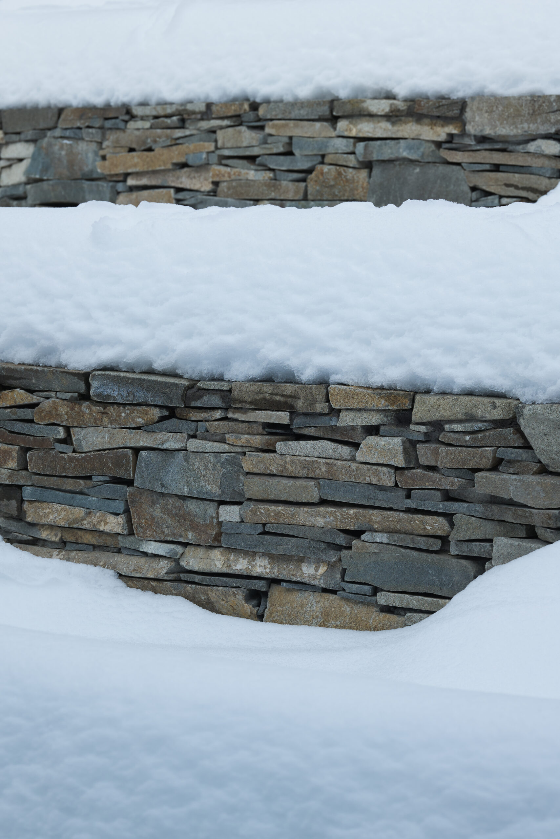 photo: nanako ono
photo: nanako ono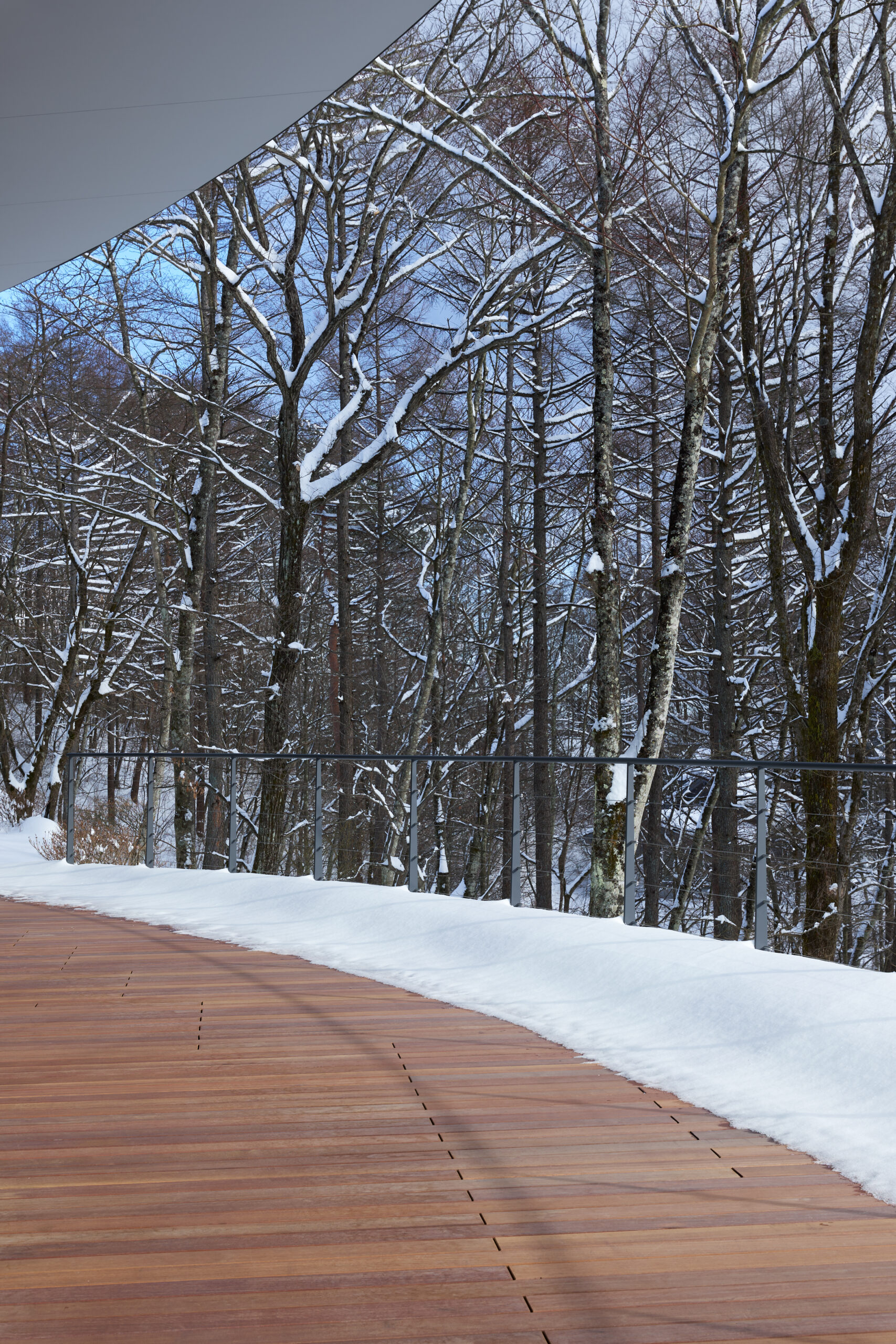 photo: nanako ono
photo: nanako ono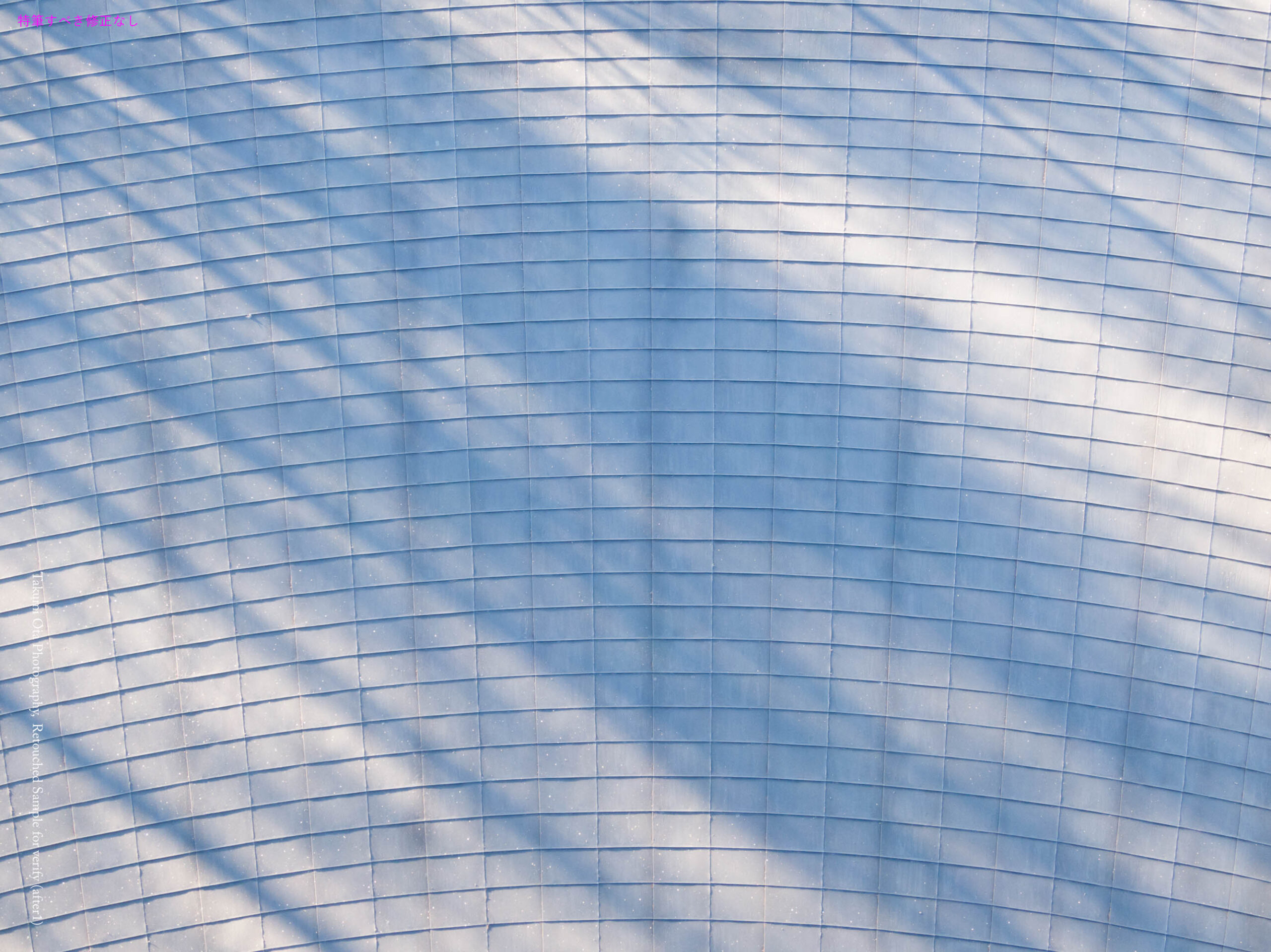
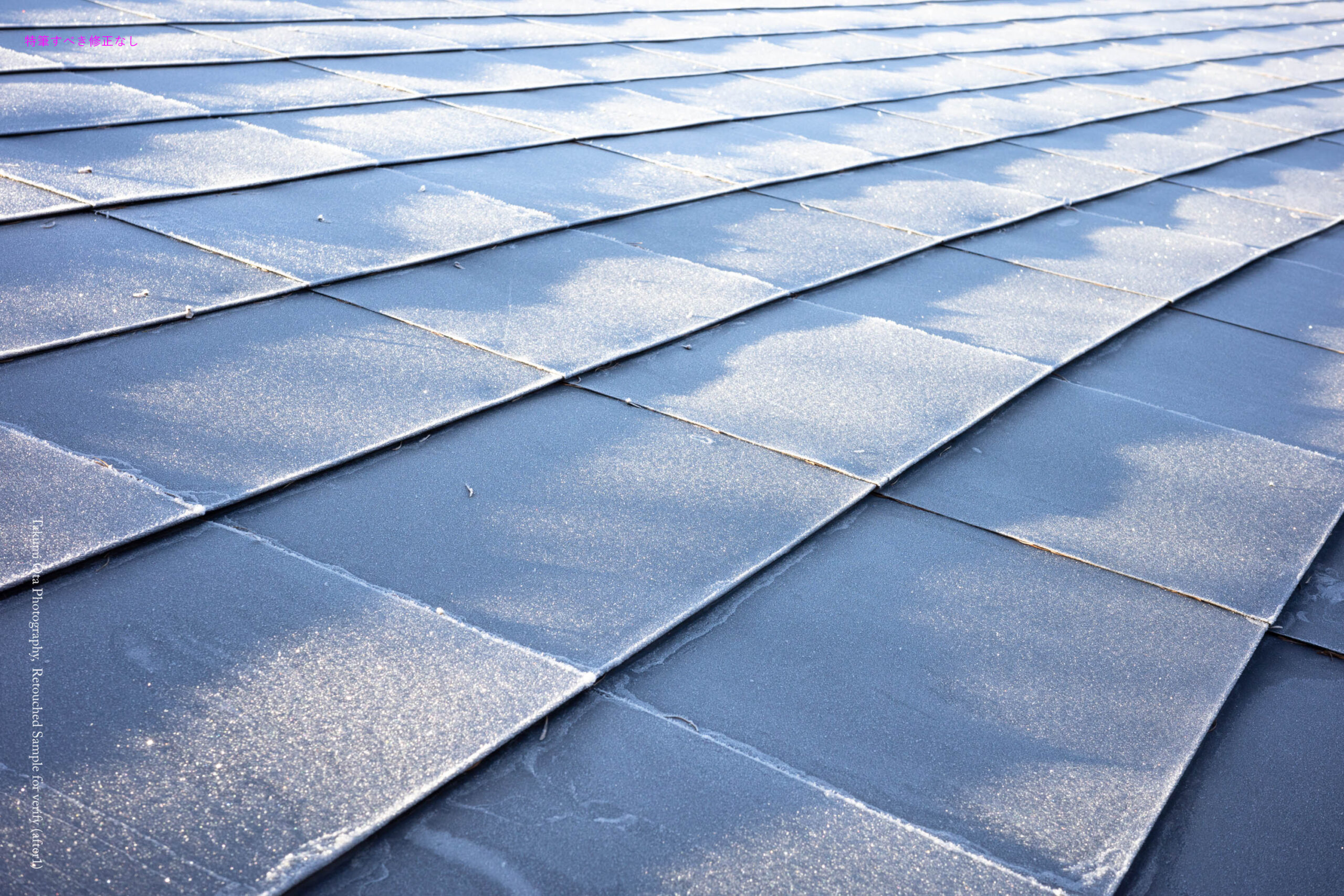
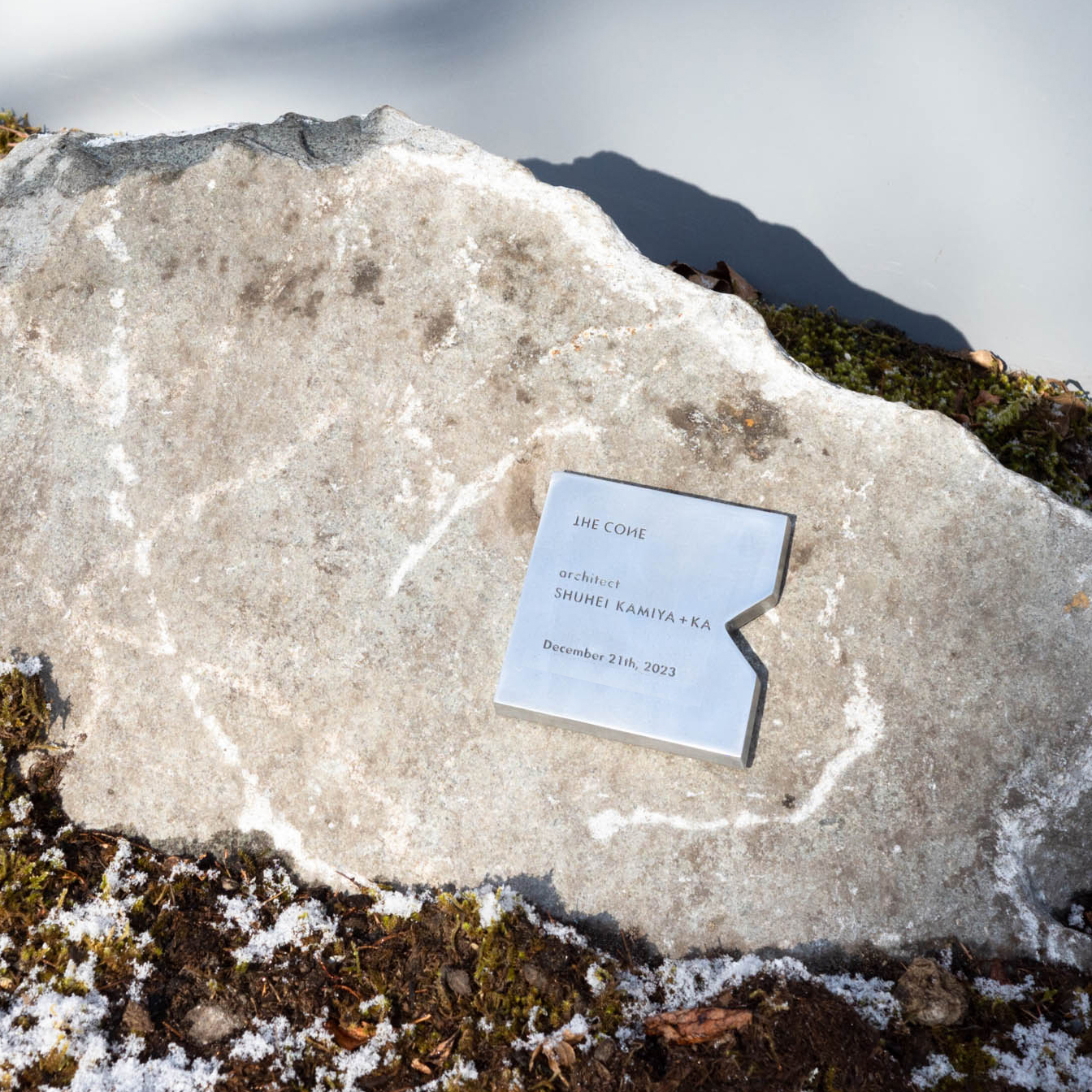
Client
Vortex Co., Ltd.
Area
Site Area 3200m2
Indoor Area 309.8m2
Terrace Area 95.1 m2
Structure
Wood with steel reinforcing + Concrete Basement Floor
Partner in Charge/ Design Lead
Shuhei Kamiya
Project team
M.Ogawa, S.Sawai, S. Miyauchi
Carpet Design in Playroom
Talking about Curtains/ Miki Sato
Structure
Noriaki Yamada Structure
Electricity
EOS PLUS
MEP
TETENS
Landscape Design and Construction
Oryza
Construction
Takenami Kenetsu
Project Management
X platform
PHOTOGRAPHY
Takumi ota exept for ones with noteTakumi ota exept for ones with note