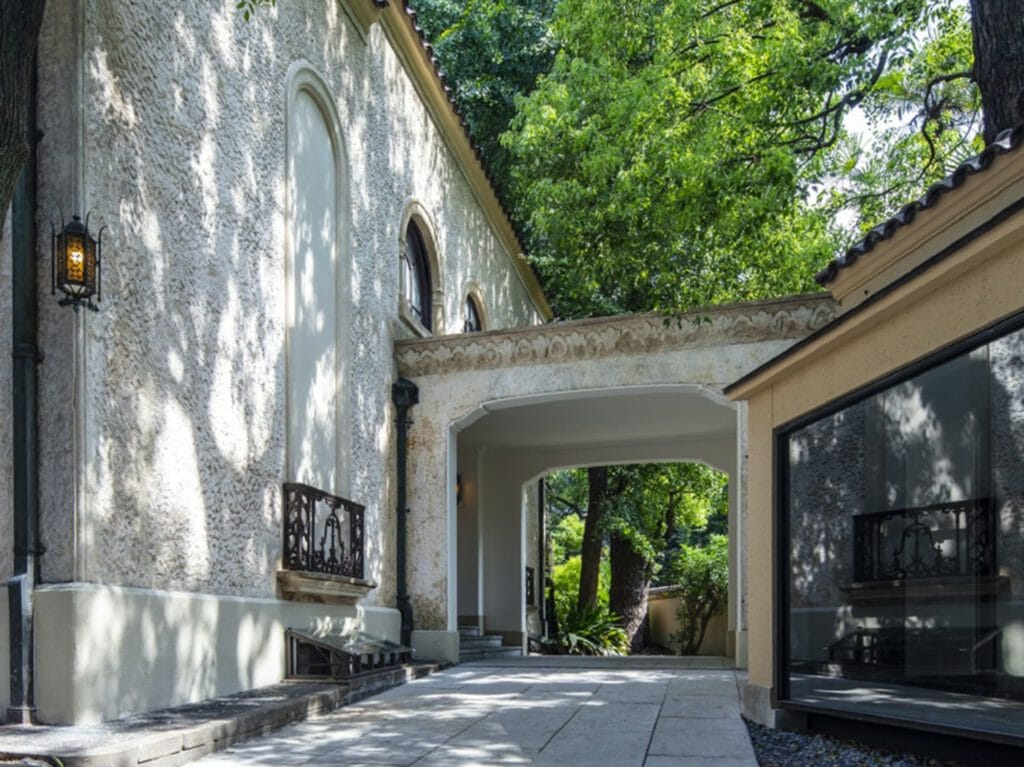
オリジナルは竣工1927年で鉄筋コンクリートによるスパニッシュ様式の洋館。内藤多仲、木子七郎、今井兼次という当時の日本を代表する3人の建築家による設計です。
この、東京の都心にある登録有形文化財を会員制オフィスへと再生されました。
改修は設備を中心としていますが、地下にはギャラリーと茶室を設えて意外性のあるプログラムを加えています。
住宅として使われていたときの雰囲気を大切にしながら、イノベーターやクリエーターが企業や組織の枠組みを超えて語り合い、刺激し合う場を目指しています。
The original was completed in 1927 and is a Spanish-style Western-style building made of reinforced concrete. It was designed by three architects representing Japan at the time: Tachū Naito, Shichiro Kigo, and Kenji Imai.
This registered tangible cultural property in the centre of Tokyo has been renovated into a membership office.
The renovation is mainly updated on mechanical equipment, but a gallery and tea room are set up in the basement to add a surprising and attractive program.
While keeping the cosy and luxury atmosphere when it was used as a house, we aim to create a place where innovators and creators can talk and stimulate each other beyond the framework of companies and organizations.
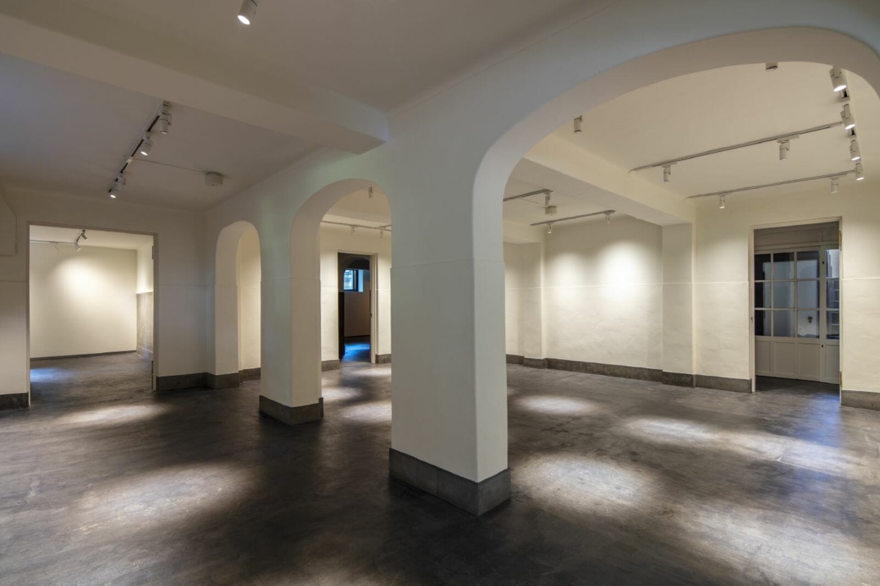
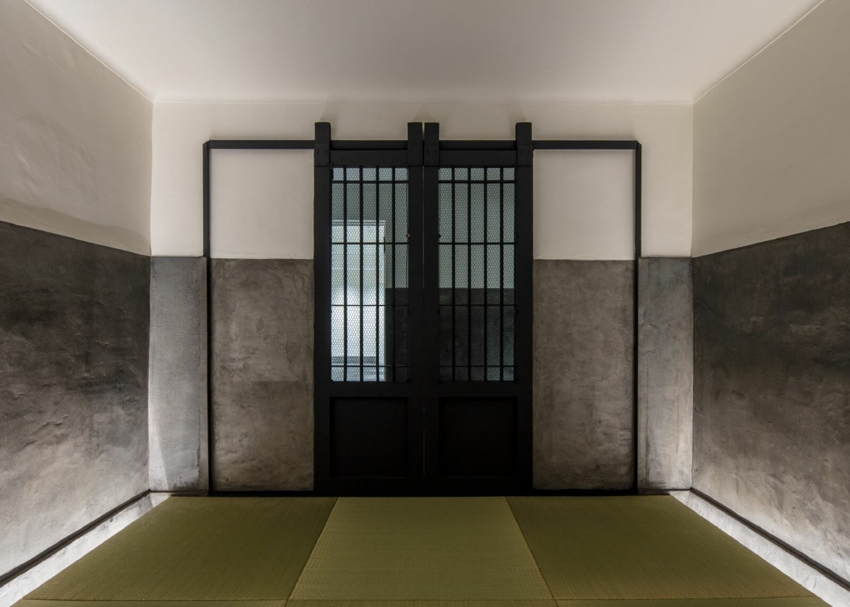
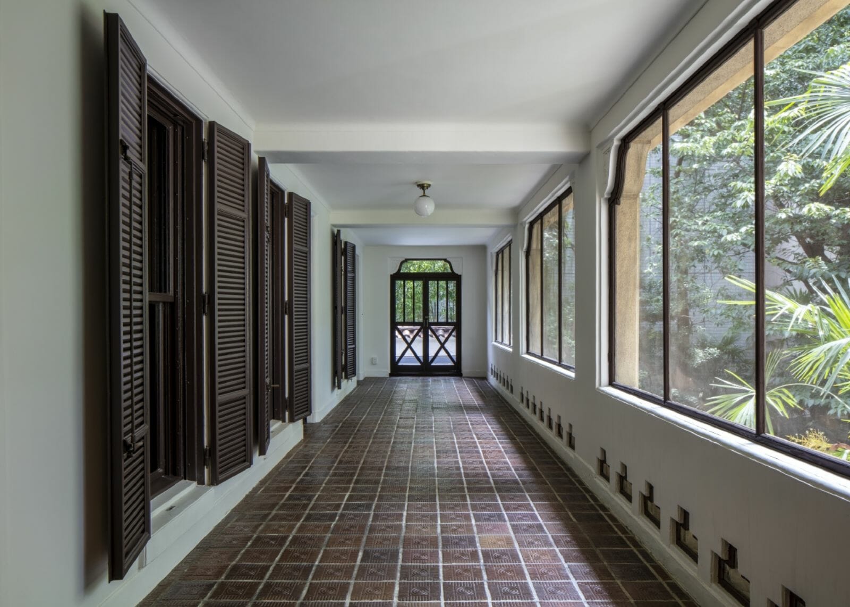
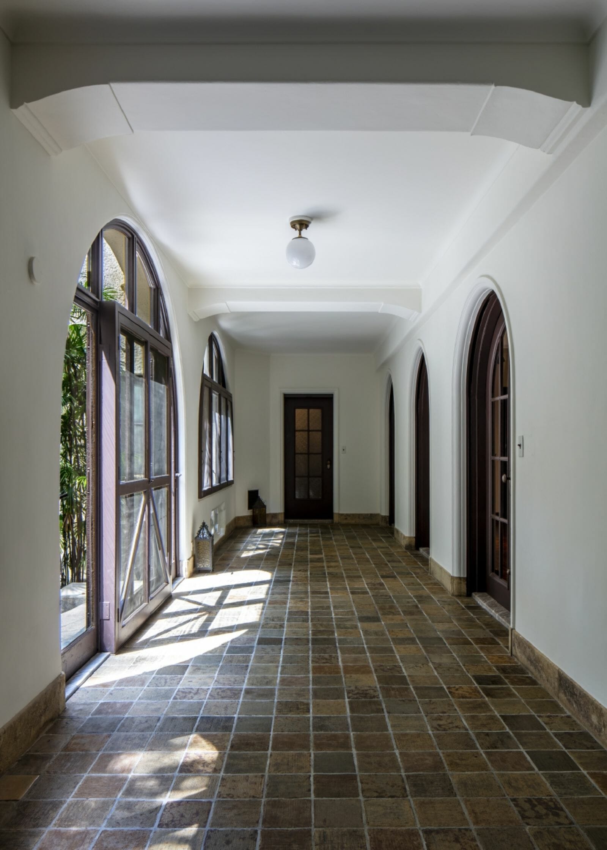
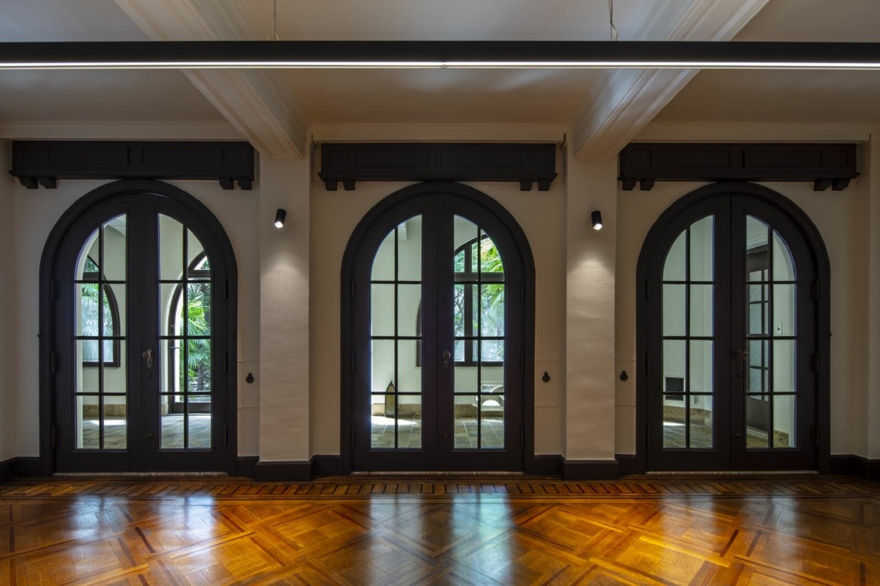
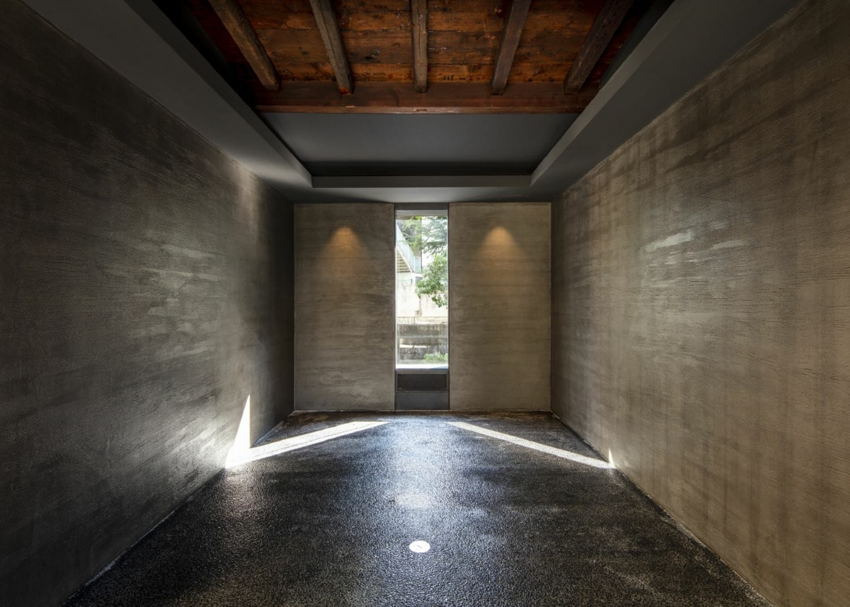
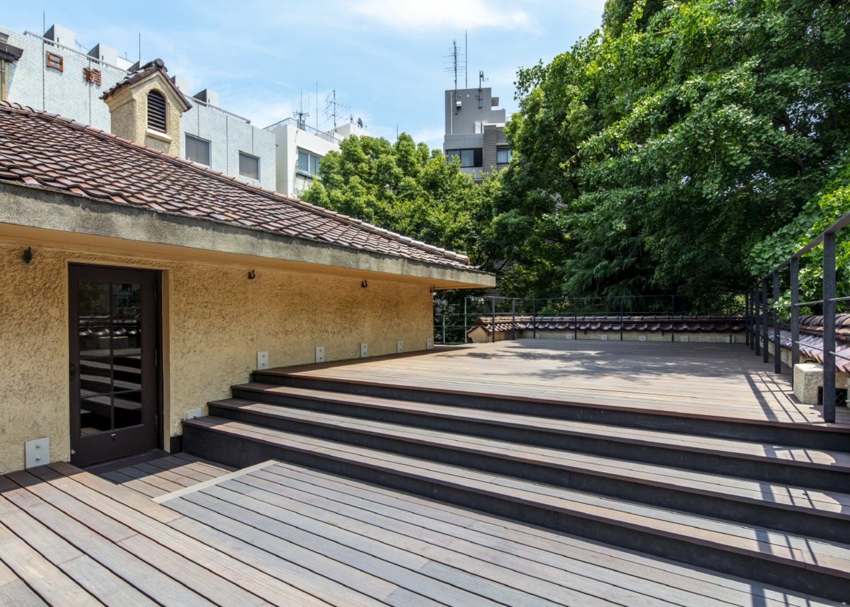
プロジェクト種別
改築
プロジェクト名
九段ハウス
役割
クリエイティブディレクション、コンセプトデザイン
所在地
東京
用途
シェアサロン
施主
株式会社NIWA
施工者
東京理建
協働
竹中工務店(PM,設計)
規模
建築面積 313.52㎡
延床面積 839.07㎡
階数
地上2階地下1階
進行状況
竣工 2018
構造
RC
プロジェクトチーム
Shuhei Kamiya
Project Category
Renovation
PROJECT
KUDAN HOUSE
ROLE IN PROJECT
Creative Direction, Concept Design
LOCATION
Tokyo, Japan
PRINCIPAL USE
Share Salon
CLIENT
NIWA Co., Ltd
CONSTRUCTOR
TOKYO RIKEN
COLLABORATOR
Takenaka Corporation (PM, Design)
Size
Building Area 313.52㎡
Total Floor Area 839.07㎡
STORY
2+basement
STATUS
Complete 2018/Original 1927
STRUCTURE
Reinforce concrete
PROJECT TEAM
Shuhei Kamiya