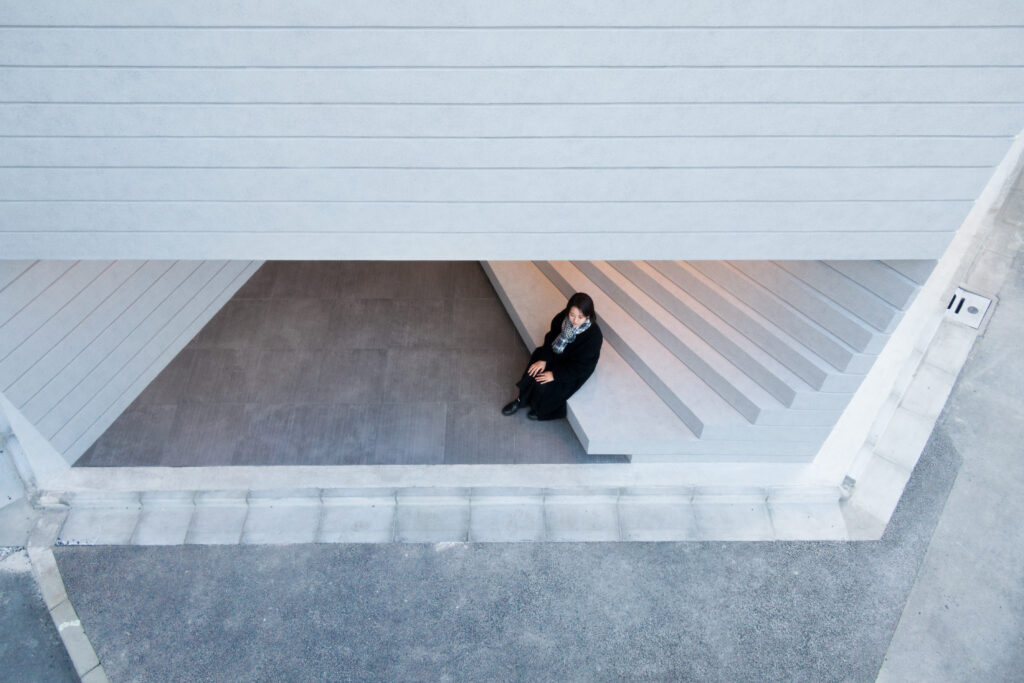
東京の集合住宅の計画です。
投資用集合住宅という性格上、最大容積を無駄なく確保しながらも、付加価値のあるデザインを生み出すことが求められました。
敷地は正面2面で環状線と歩道橋に接しており、もっともパブリックな方向にプライバシーの確保が非常に難しい条件となっています。二階以上の住宅階では、この方方角に対して窓の一切ないコンクリートの表情をつくる一方、側面の道路2面にたいして住戸のバルコニーを設けることにより、すべての住戸はプライバシーを確保できます。また、日影規制によって、上部が削られることがわかりました。これにより全体のボリュームは、周囲の環境条件から自然と、正面に対しソリッドな彫刻的な形状となります。
エントランスも全体の幾何学のリズムに合わせて彫刻的としています。外部に開いた形状は通常の集合住宅にはないエントランスのスケールを生み出しています。
また、外壁にはコンクリート打ち放しに目地を過剰にいれ匿名性の高い都市のノイズをデザインに取り入れました。
また、生活感のない正面の表情は、地上の店舗にとって特別なファサードとなります。
このような彫刻的な形状は、通常みられる。開口部+ルーバー等のあいまいな解決策を捨てたものだからこそ、都市のなかで非日常的な形状として際立ちます。
It is a plan for an apartment building with a tenant store on the first floor.
Due to the nature of an investment housing complex, it was required to create a design with additional value while ensuring the maximum volume without waste.
The site is in contact with the main road and the pedestrian bridge on two front sides, making it extremely difficult to ensure privacy in the most public directions. On the second and higher floors, a concrete look with no windows is created in this direction, while the balconies of the dwelling units are provided on the two sides of smaller roads to ensure privacy for all dwelling units. It was also found that the upper part was scrapped by the shade regulation. As a result, the overall volume naturally becomes a solid sculptural shape with respect to the front due to the surrounding environmental conditions.
The entrance is also sculptural to match the overall geometric rhythm. The shape that opens to the outside creates an entrance scale that is not found in ordinary apartments.
In addition, the frontal look without a feeling of residence makes it a special façade for stores on the ground. Such sculptural shapes stand out as extraordinary shapes in the city because they abandon vague solutions such as openings + louvres that are usually found.
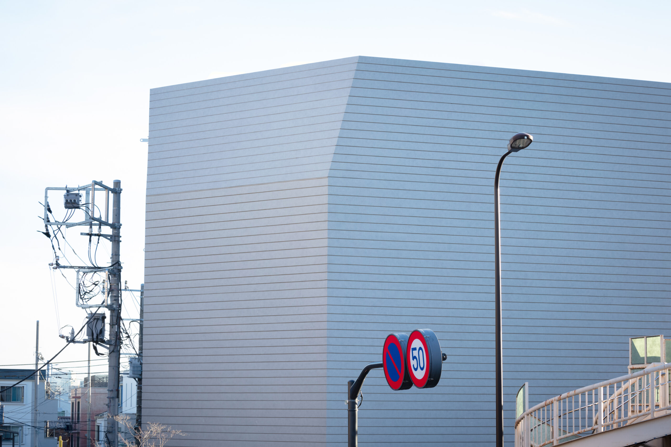
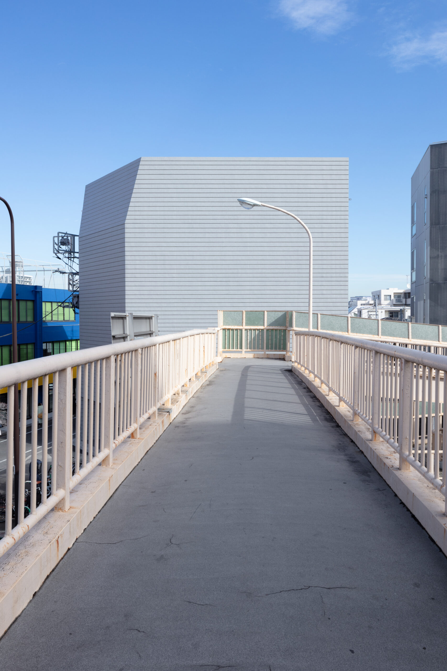
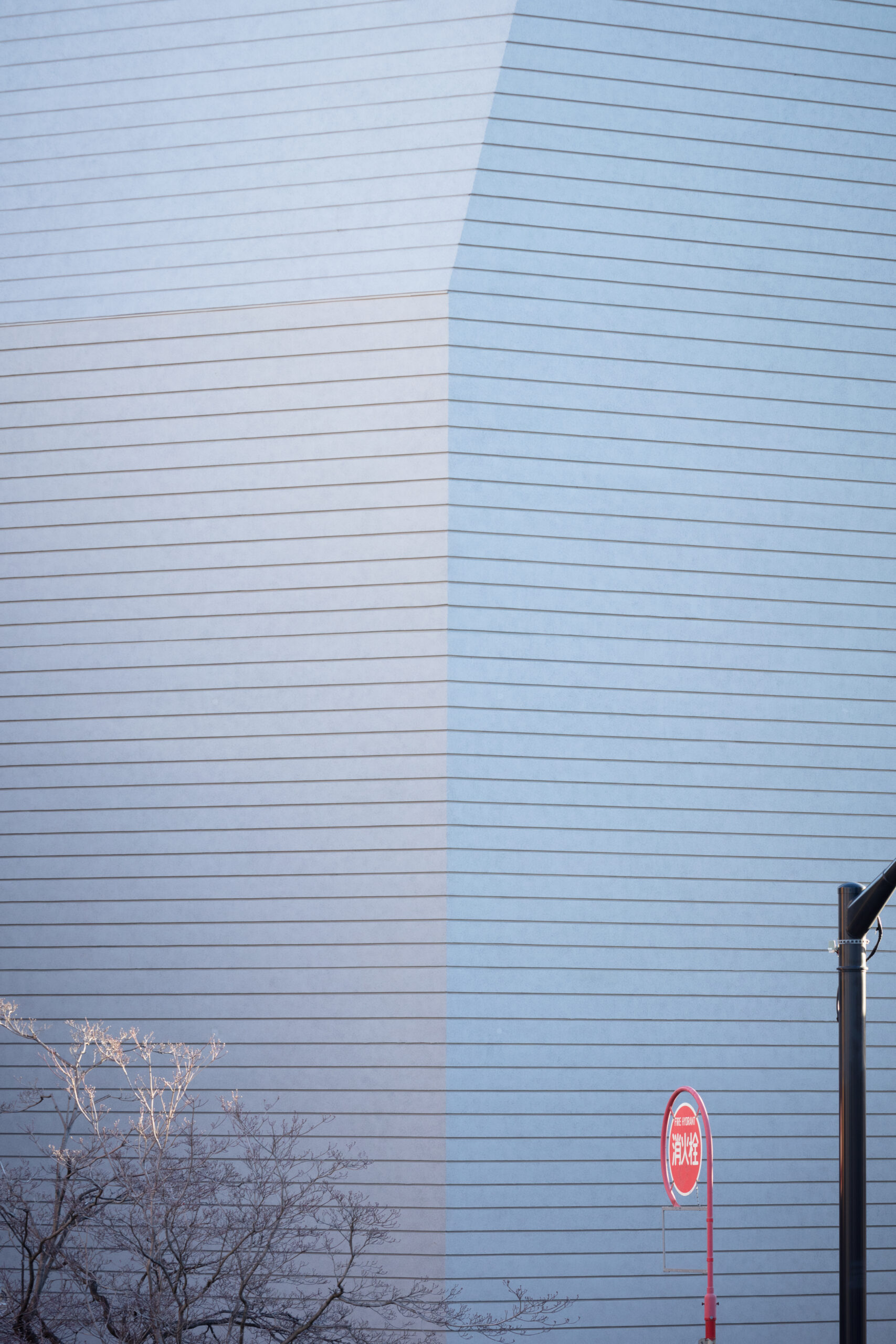
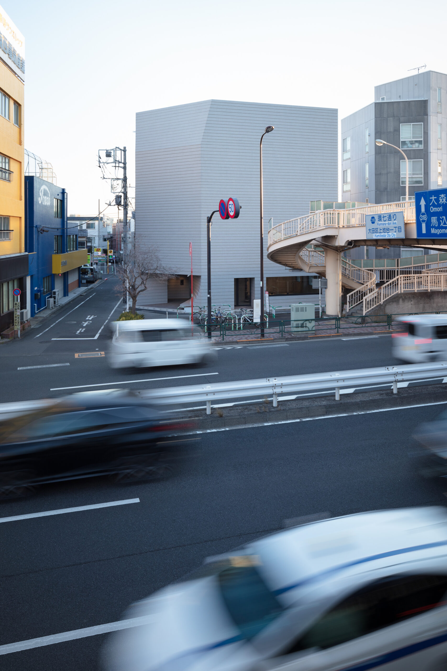
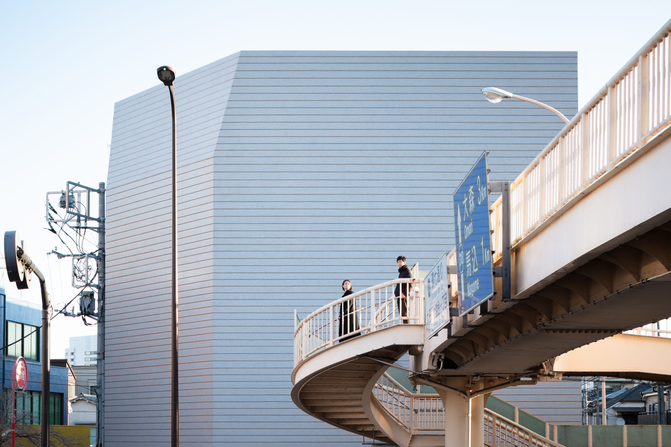
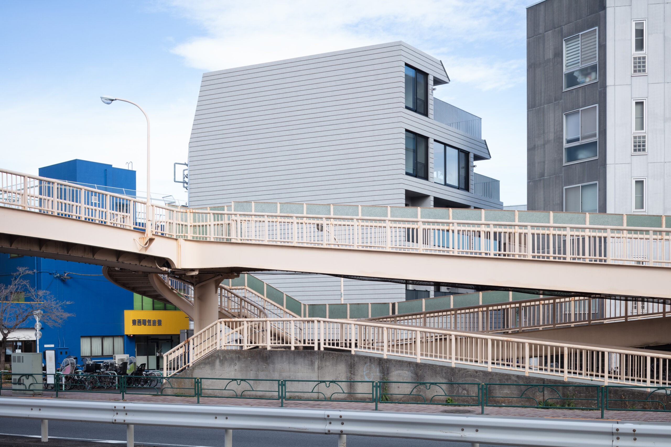
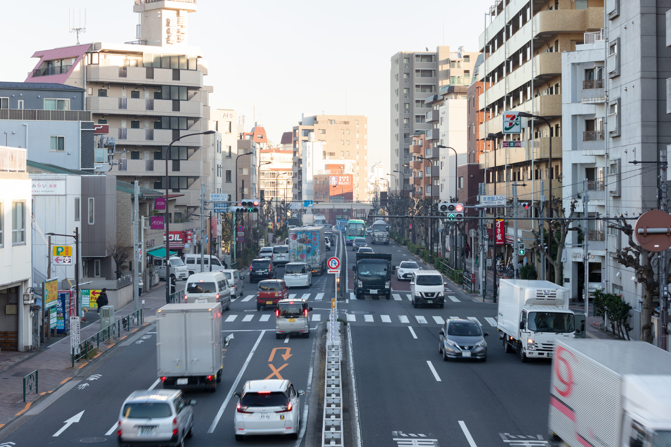
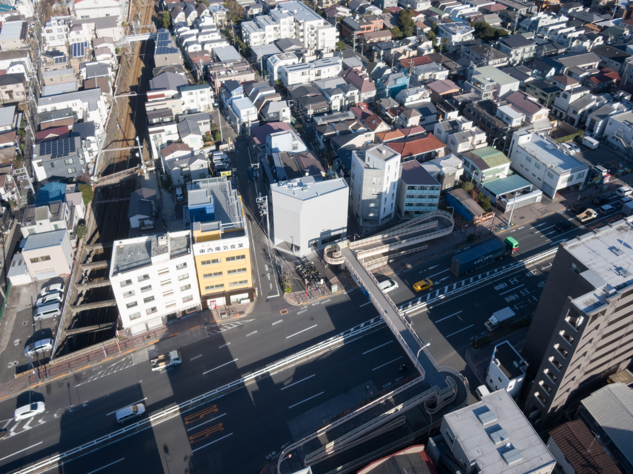
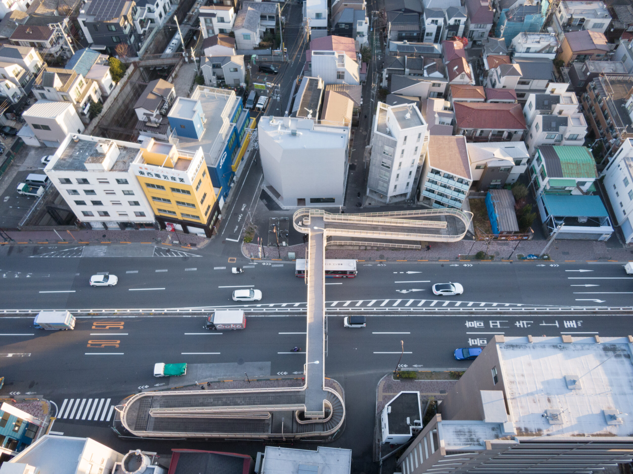
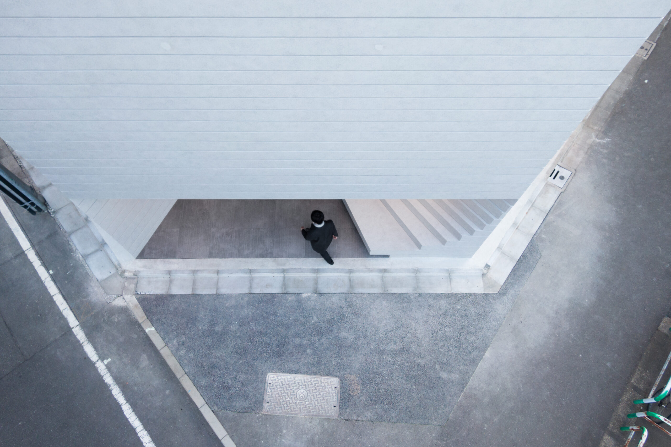
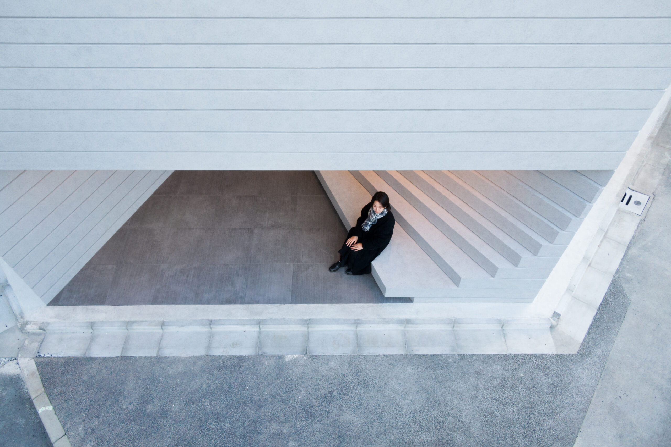
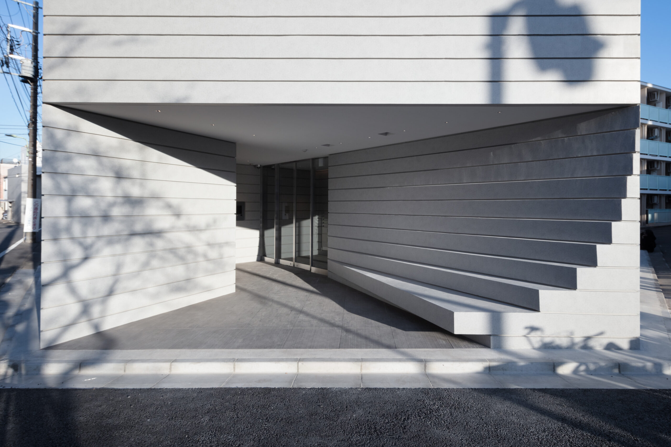
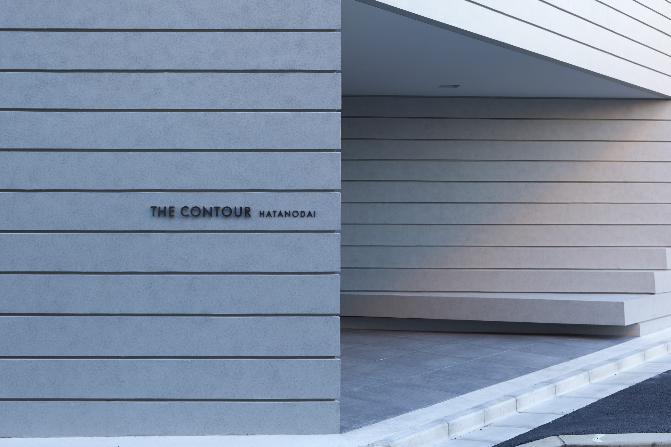 photo: Nanako Ono
photo: Nanako Ono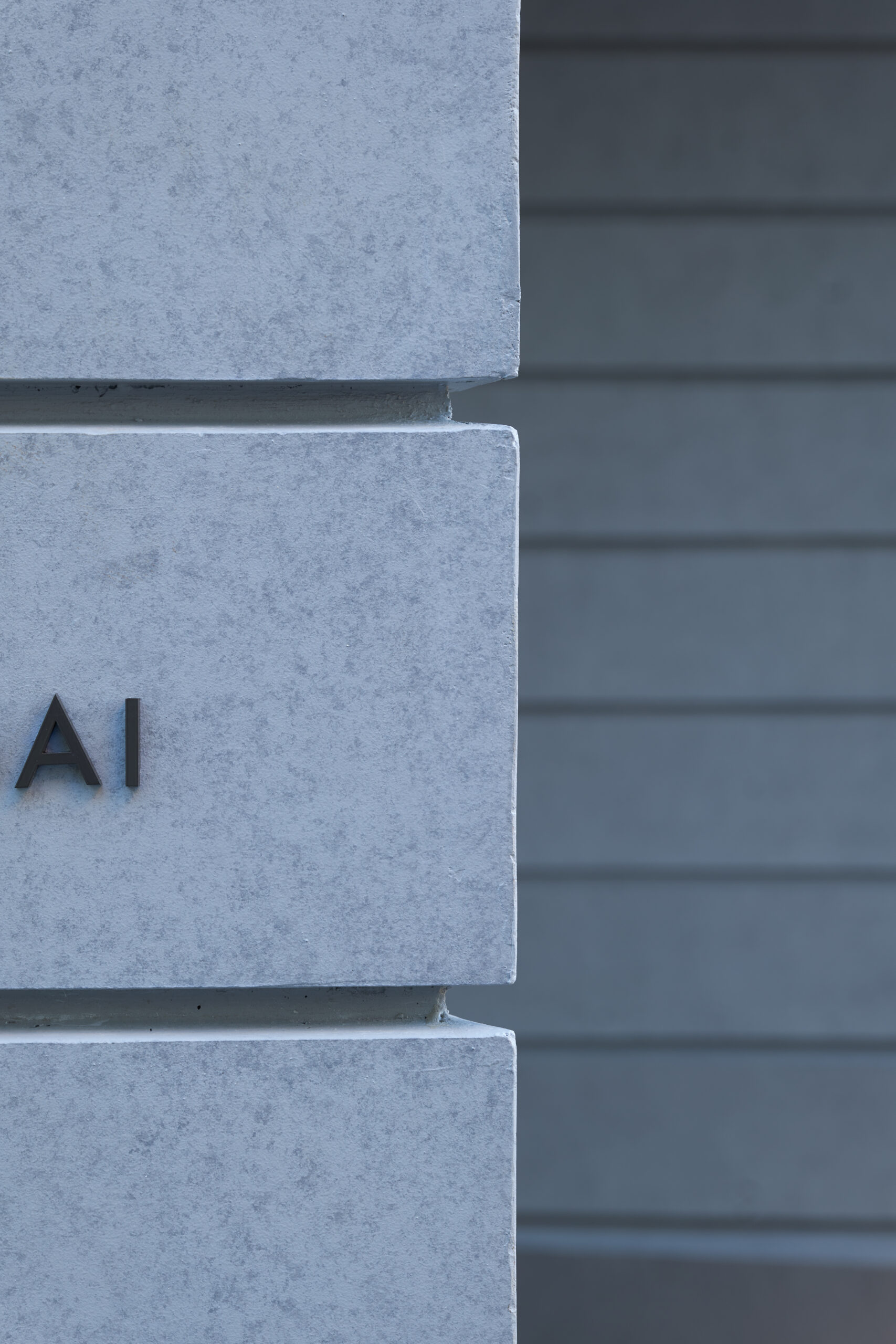 photo: Nanako Ono
photo: Nanako Ono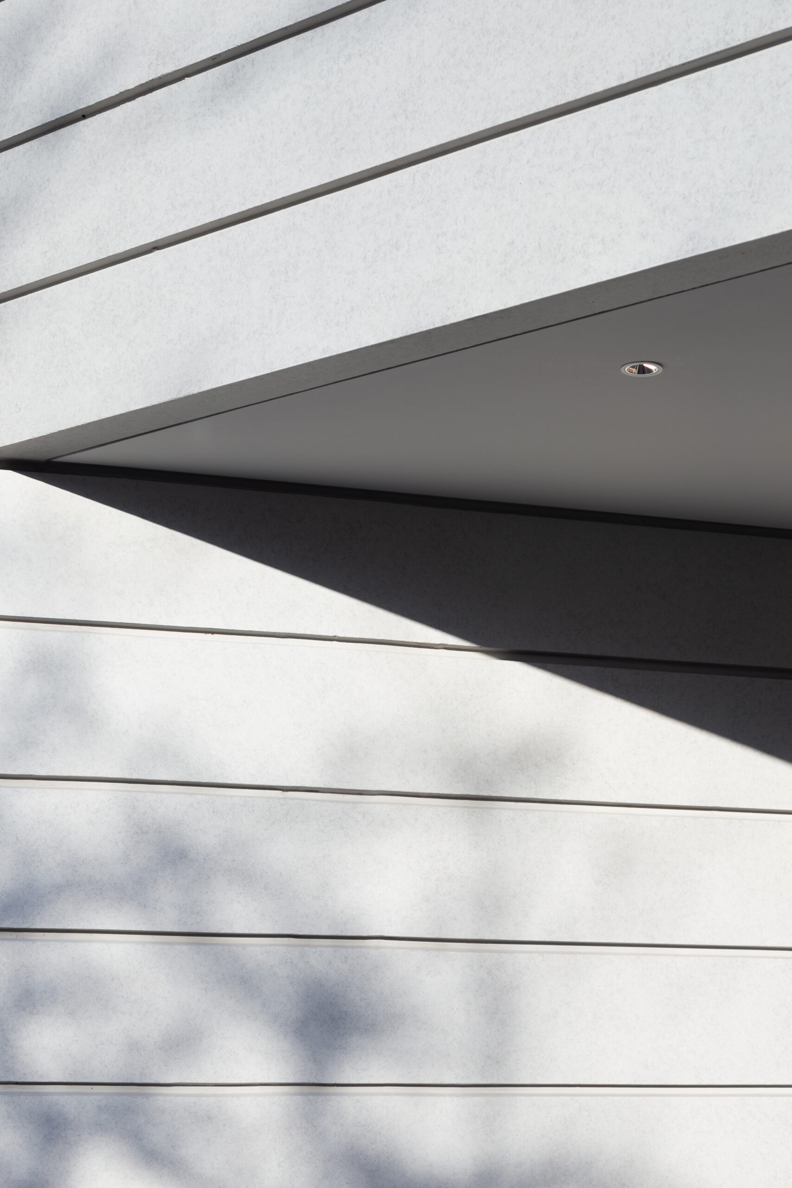
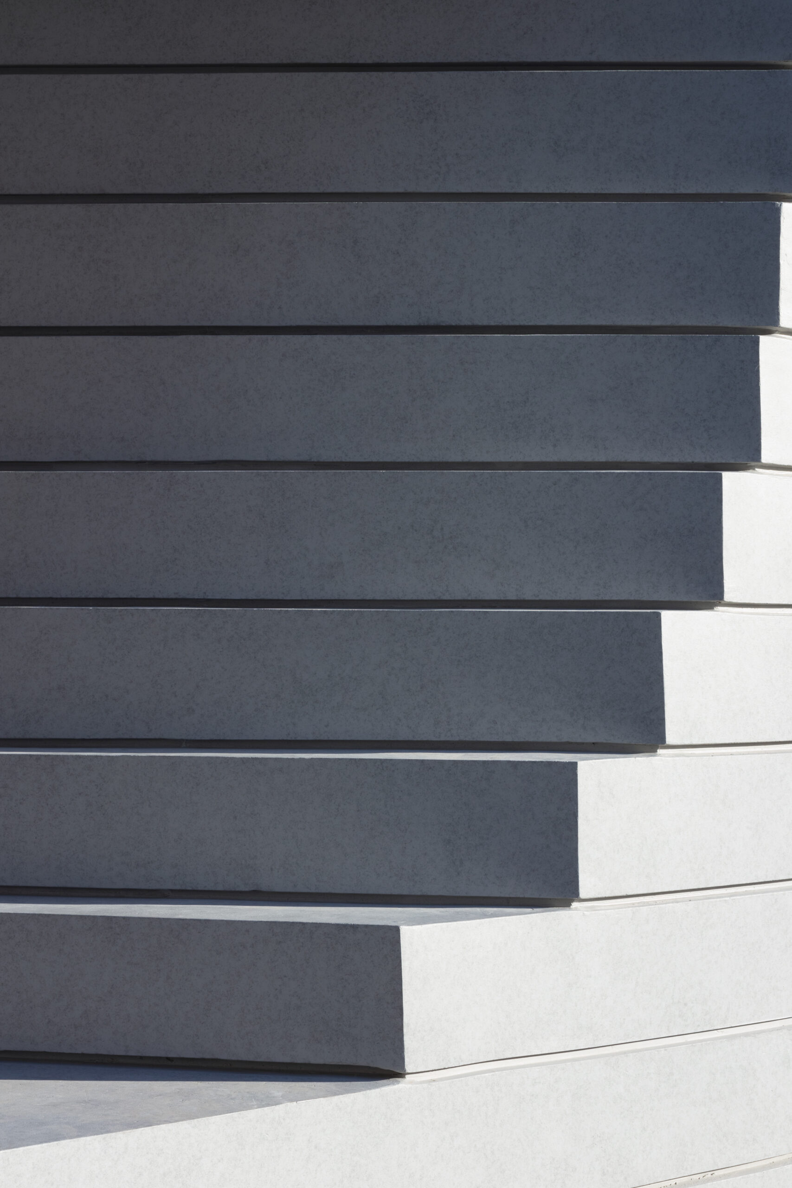
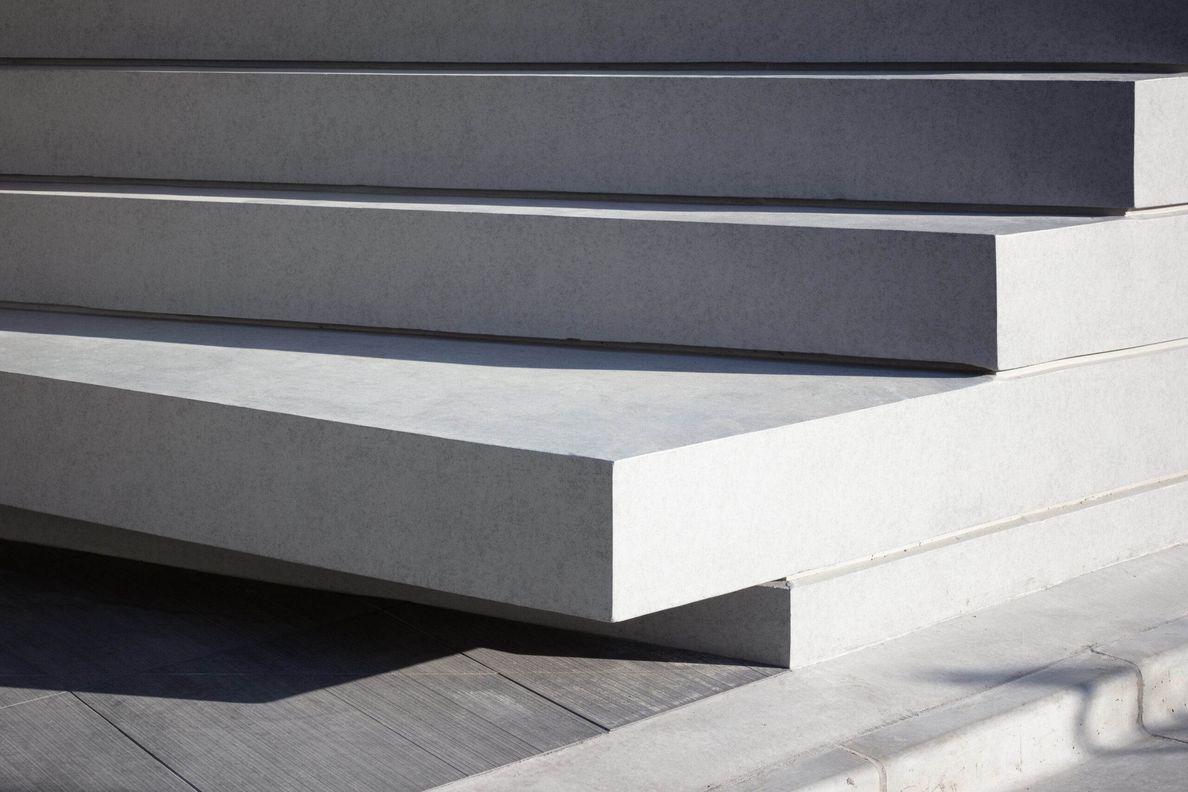
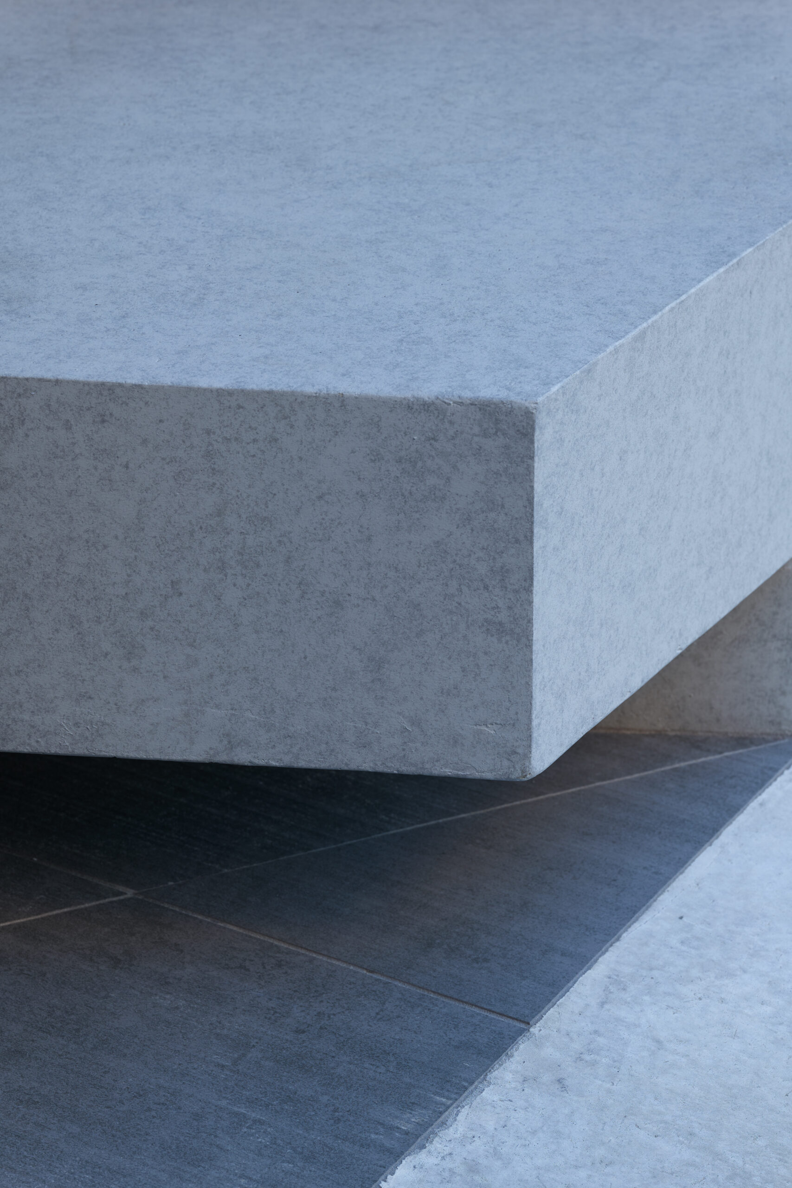 photo: Nanako Ono
photo: Nanako Ono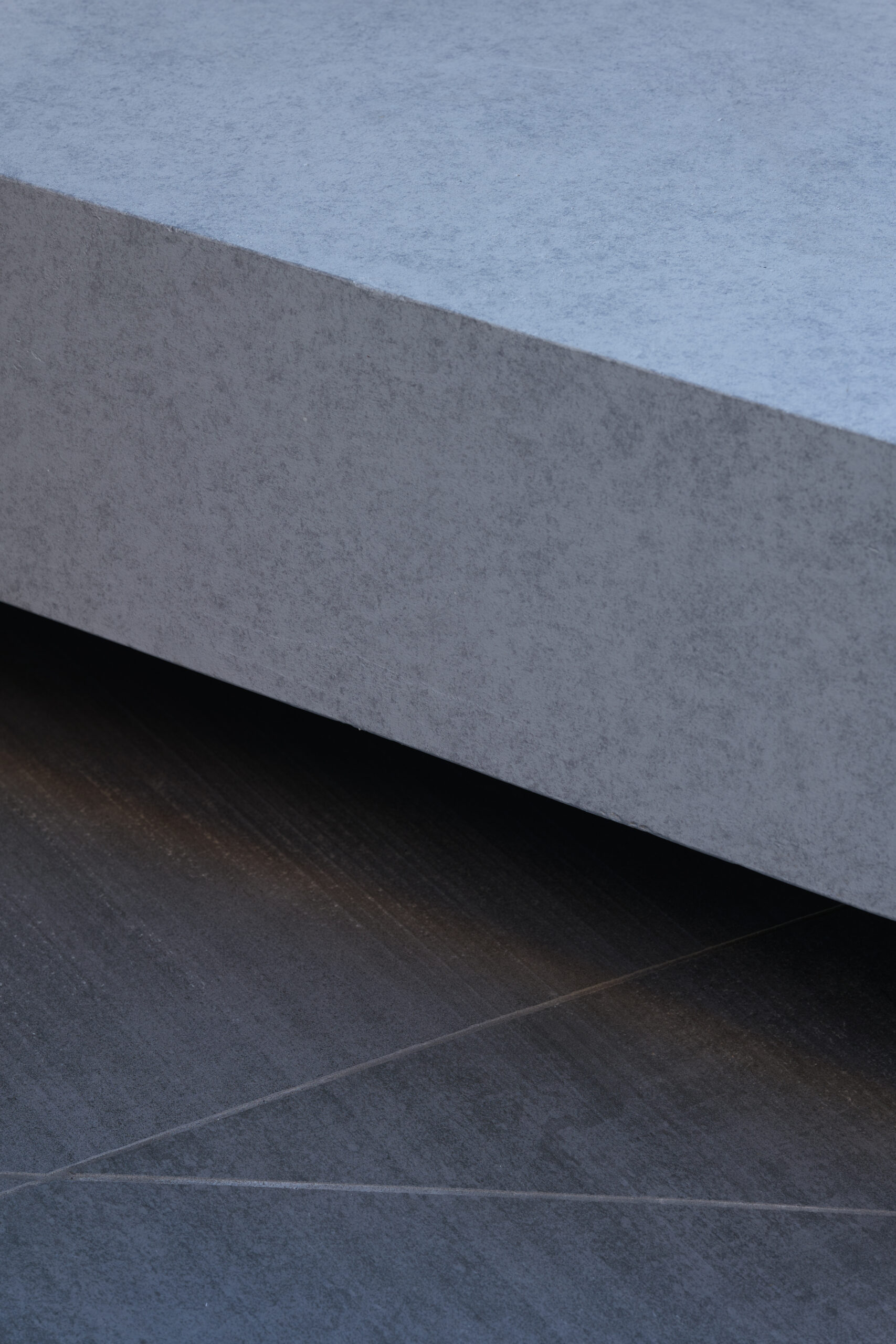 photo: Nanako Ono
photo: Nanako Ono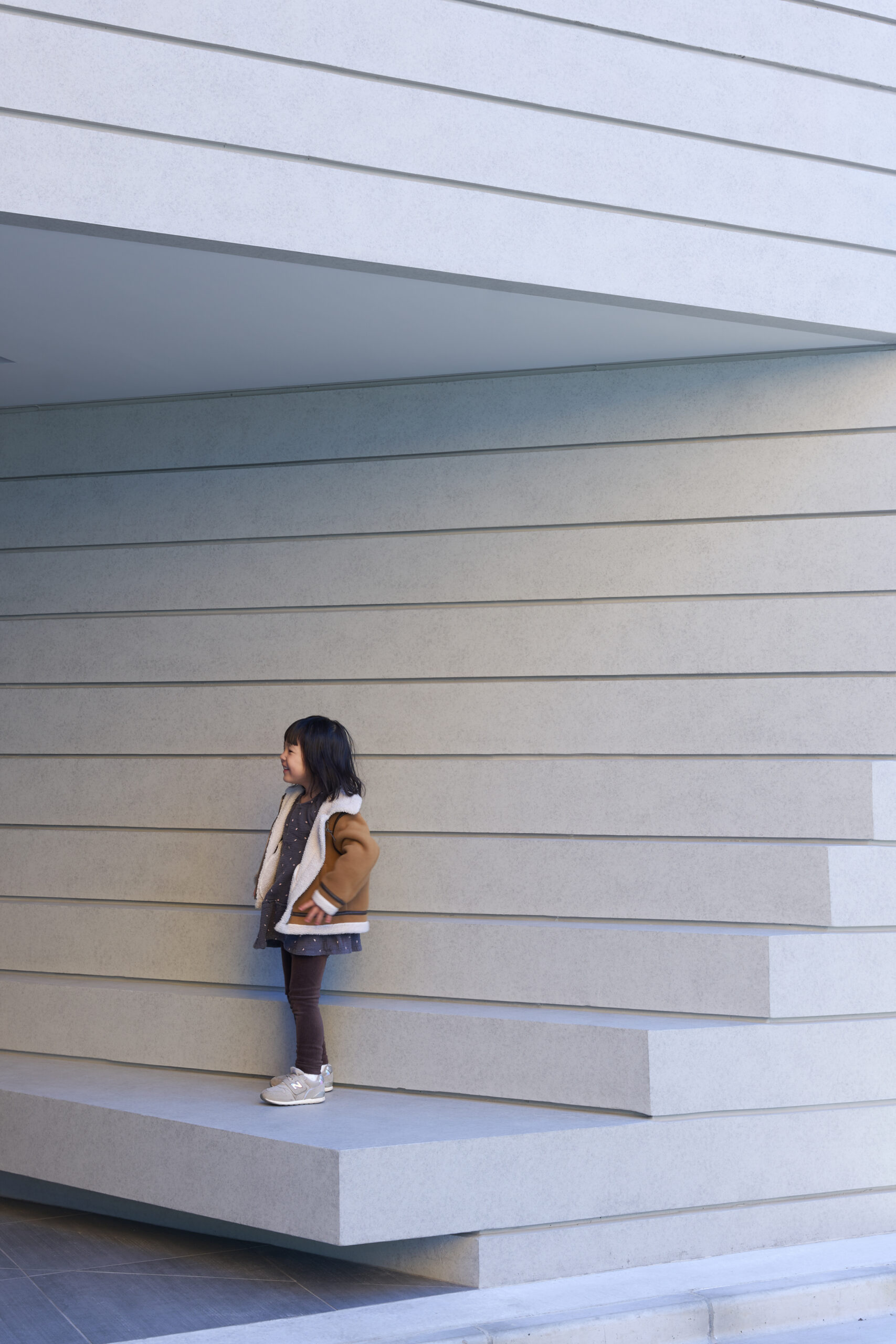 photo: Nanako Ono
photo: Nanako Ono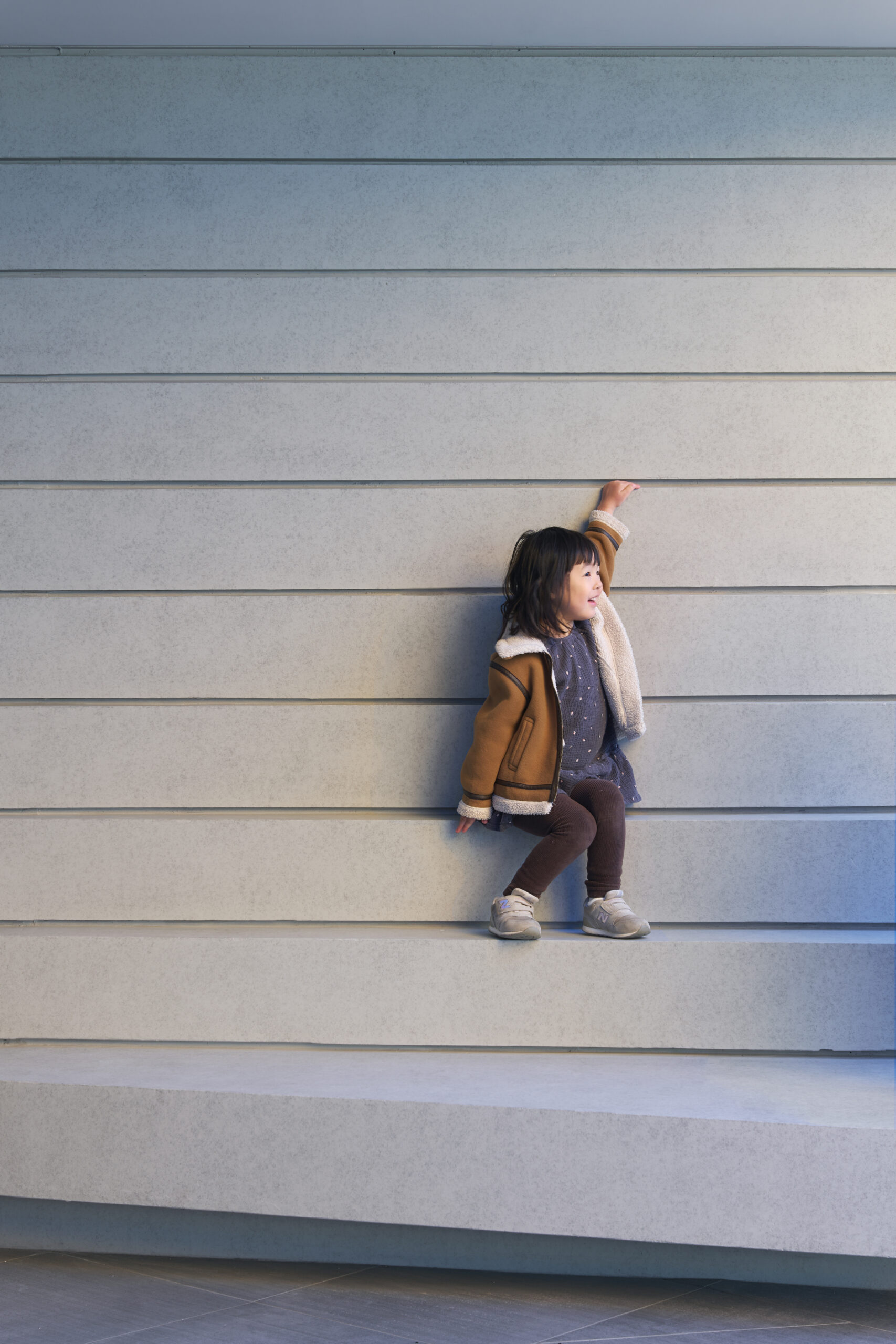 photo: Nanako Ono
photo: Nanako Ono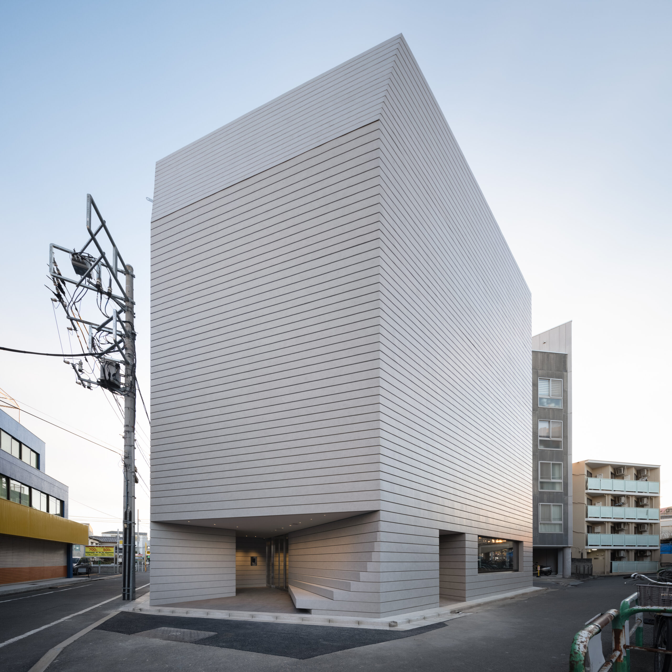
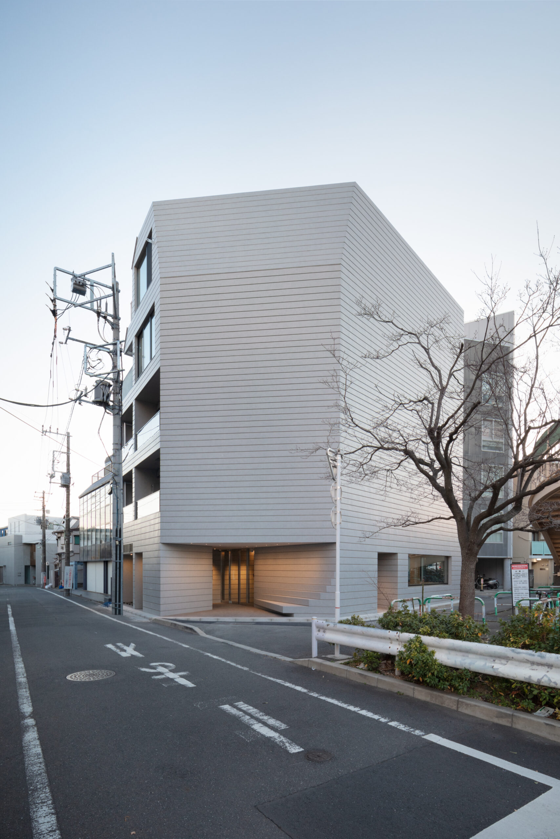
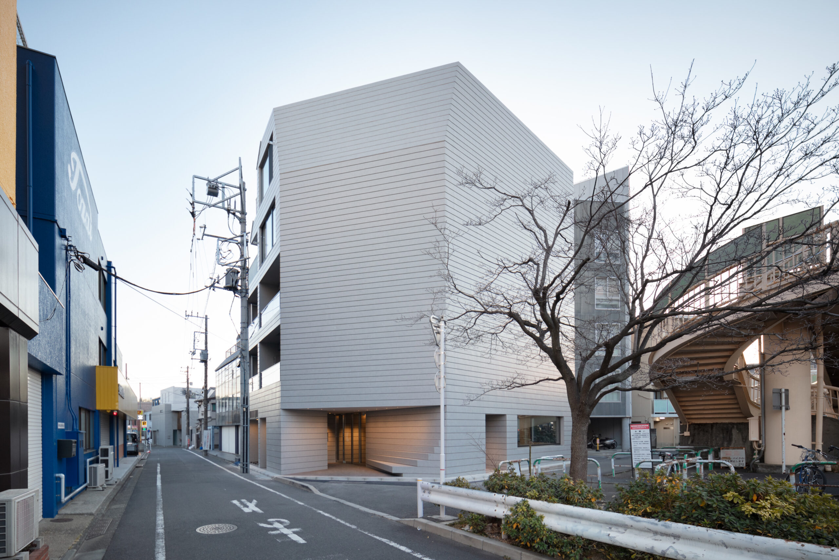
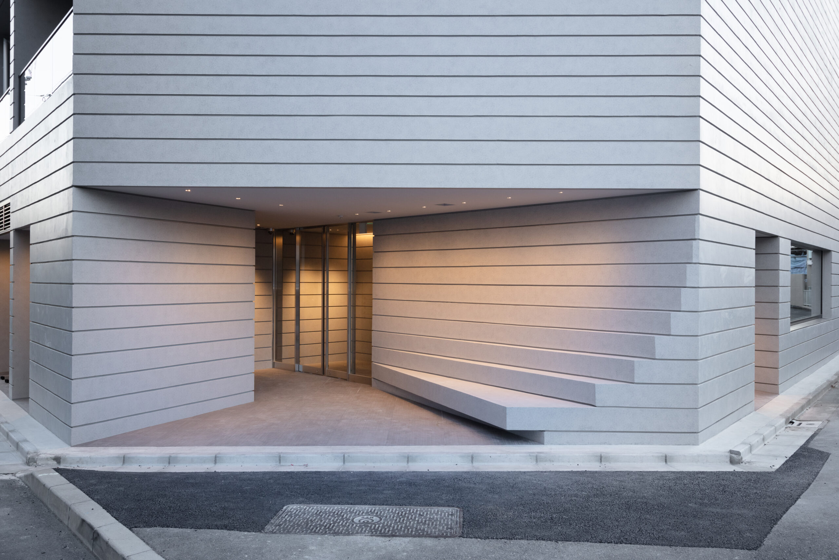
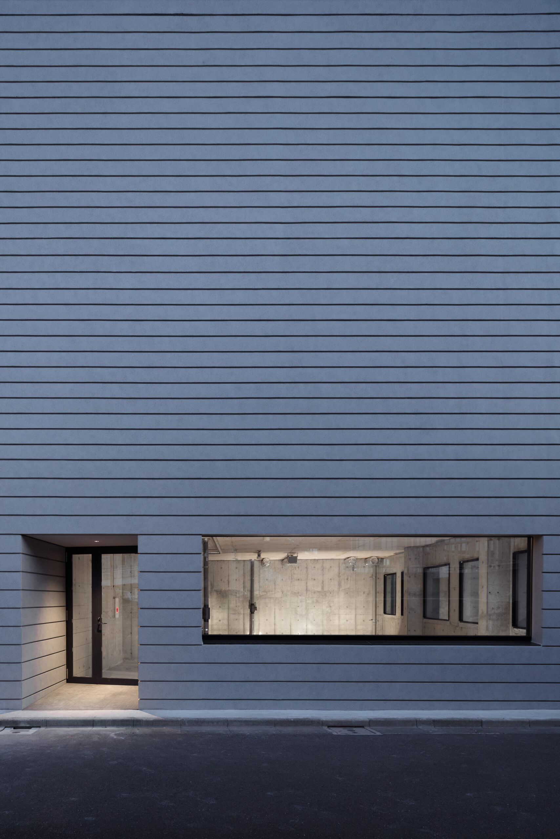
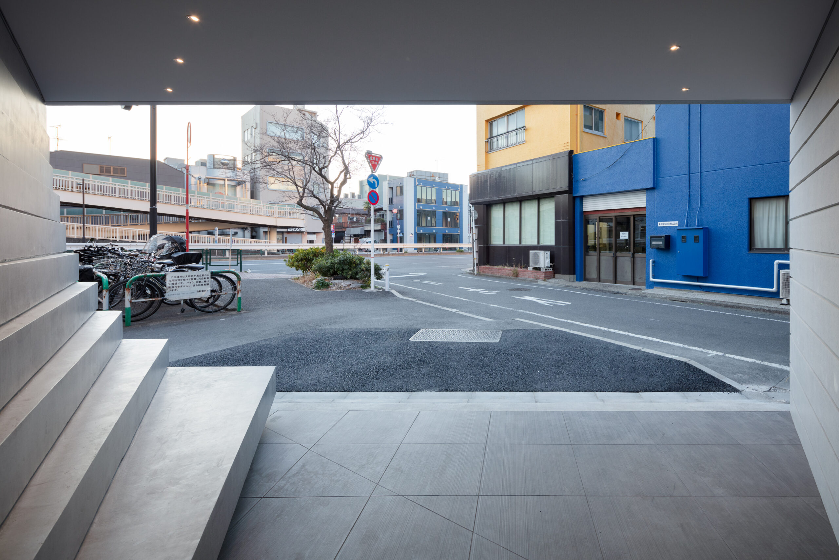
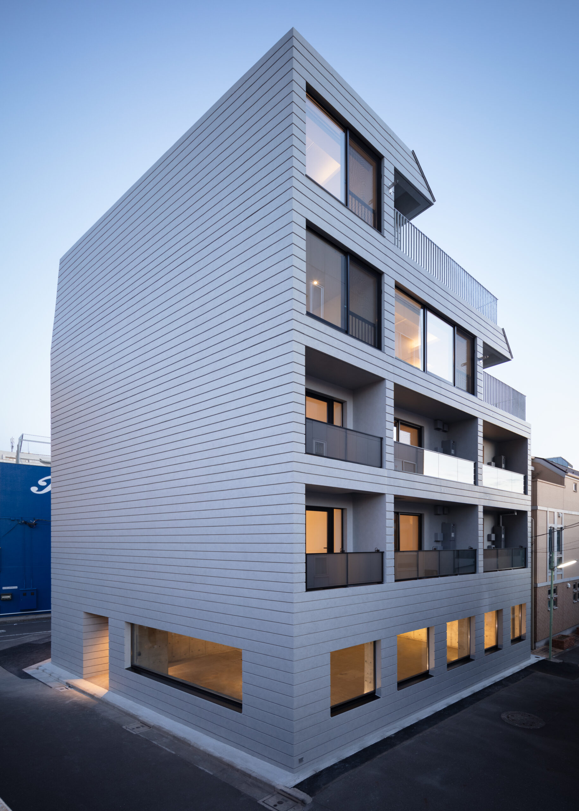
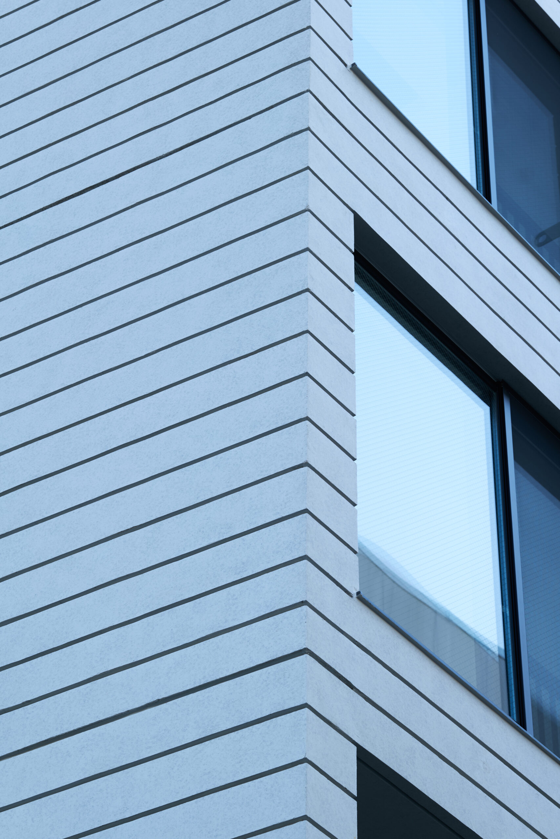 photo: Nanako Ono
photo: Nanako Ono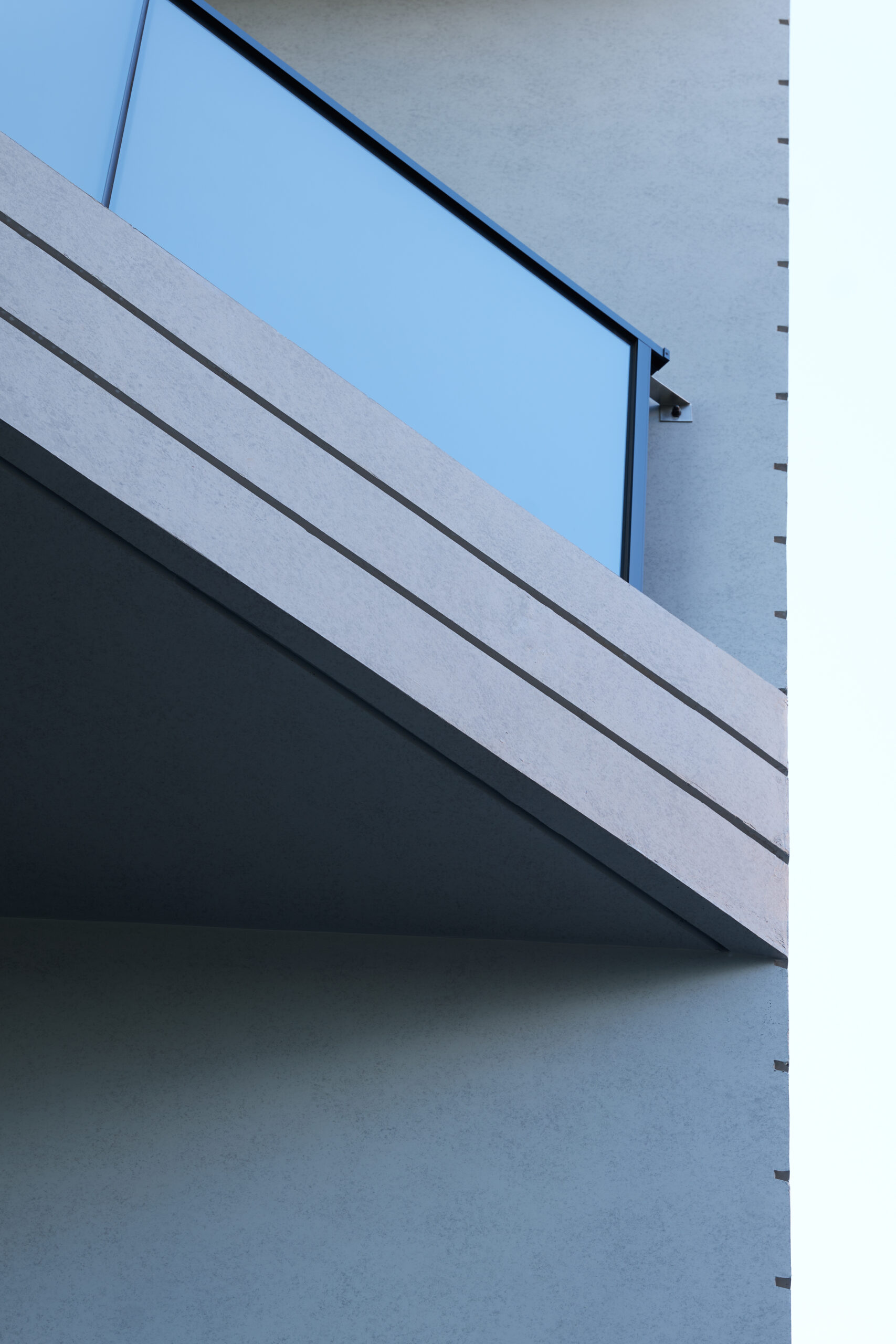 photo: Nanako Ono
photo: Nanako Ono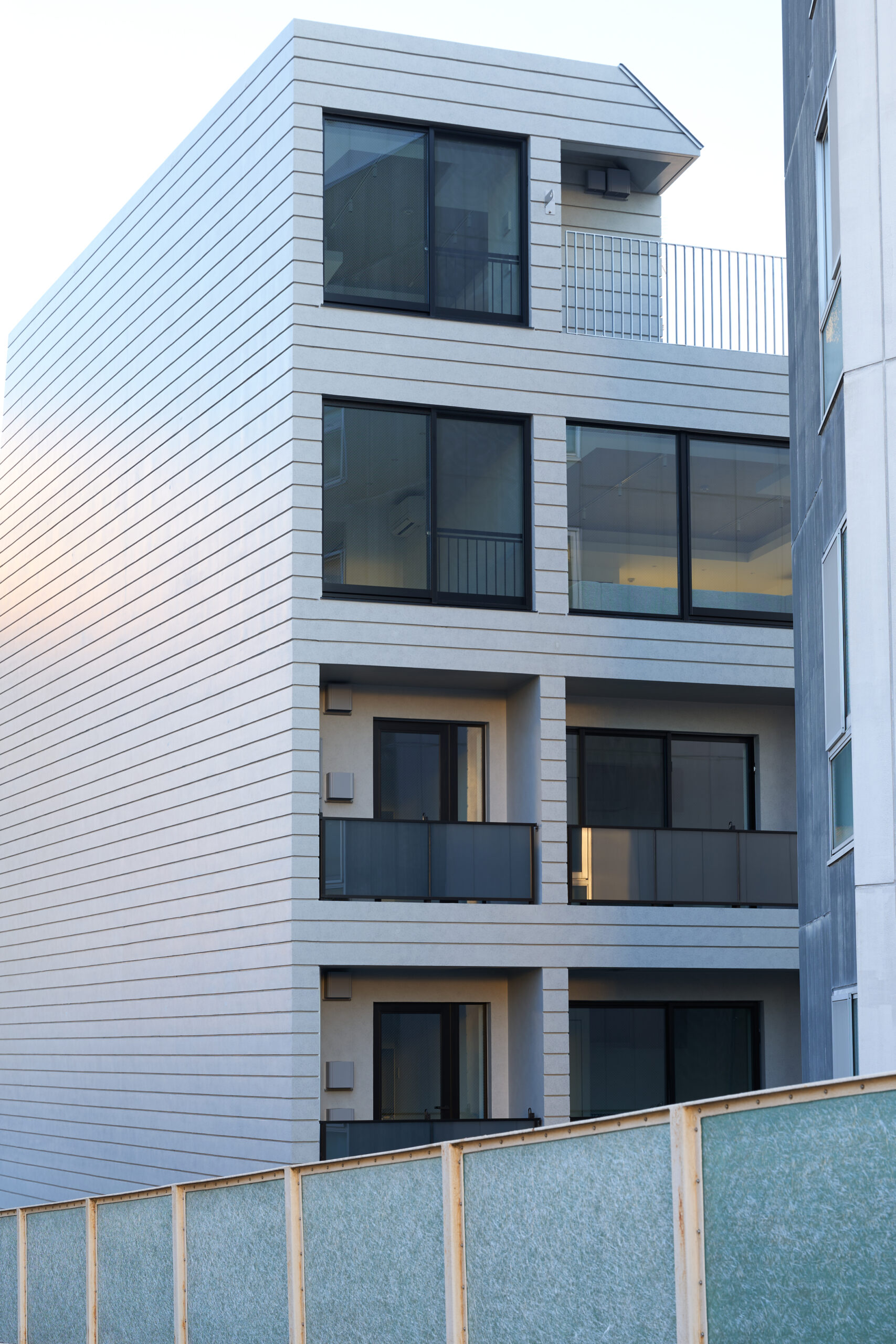 photo: Nanako Ono
photo: Nanako Ono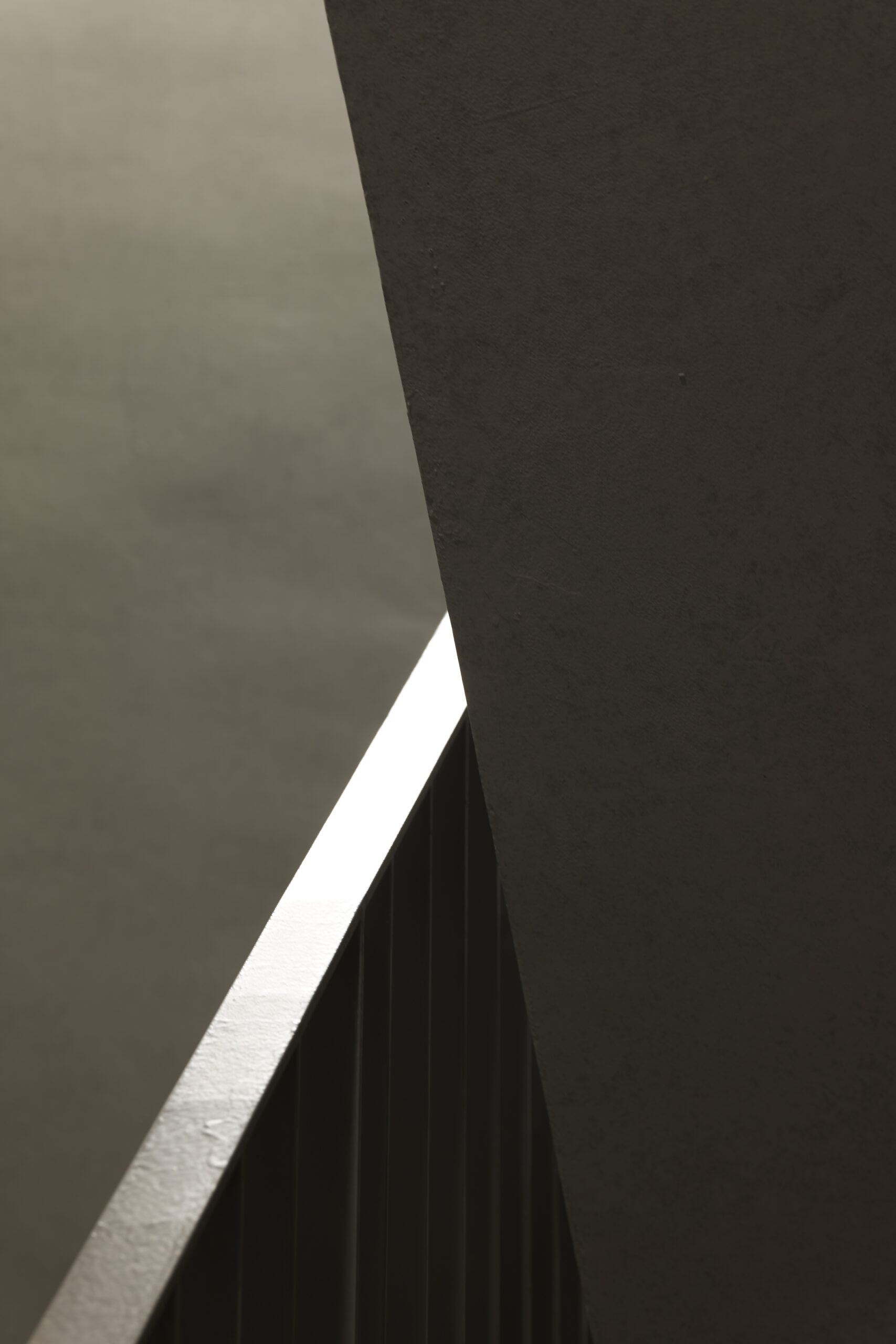 photo: Nanako Ono
photo: Nanako Ono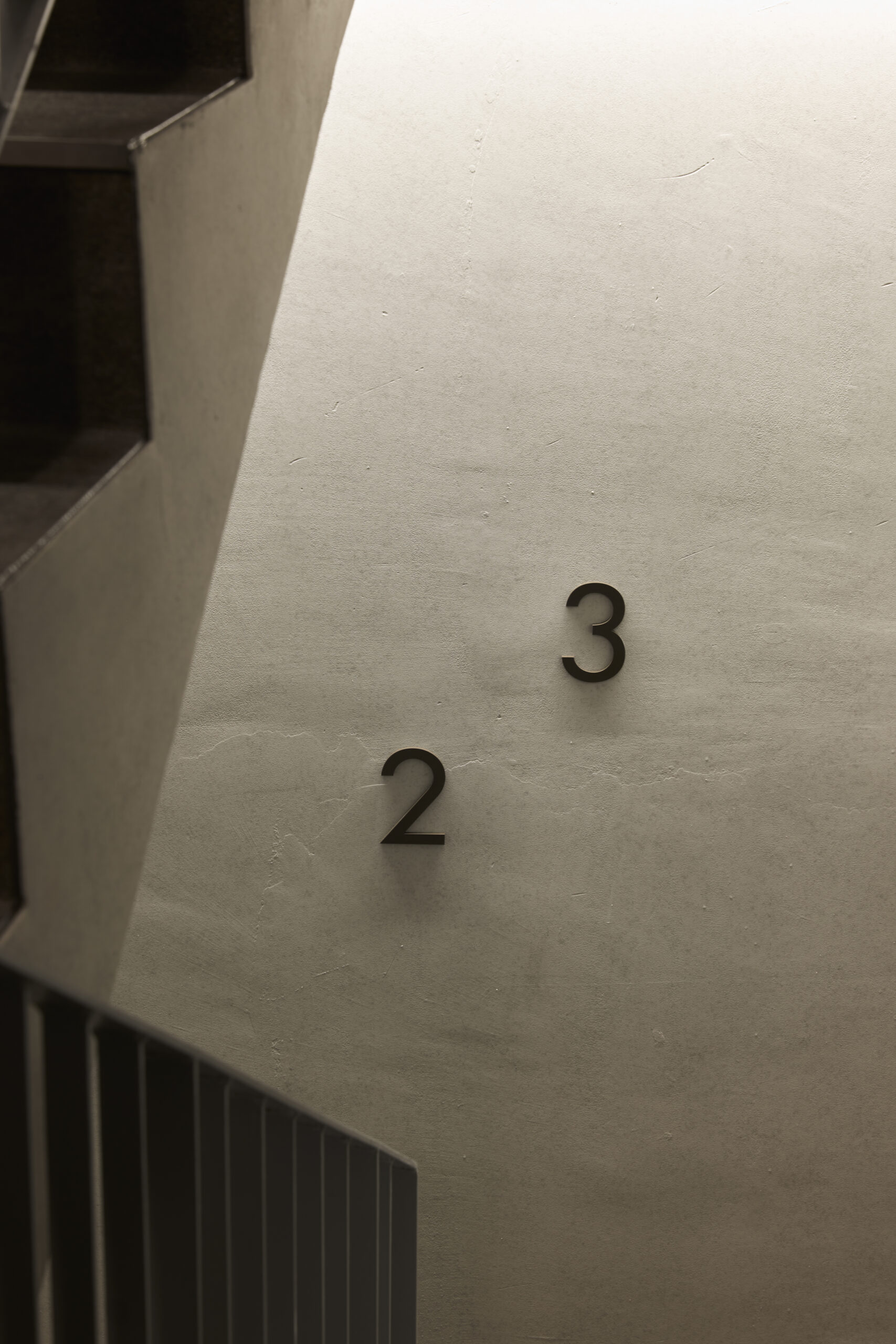 photo: Nanako Ono
photo: Nanako Ono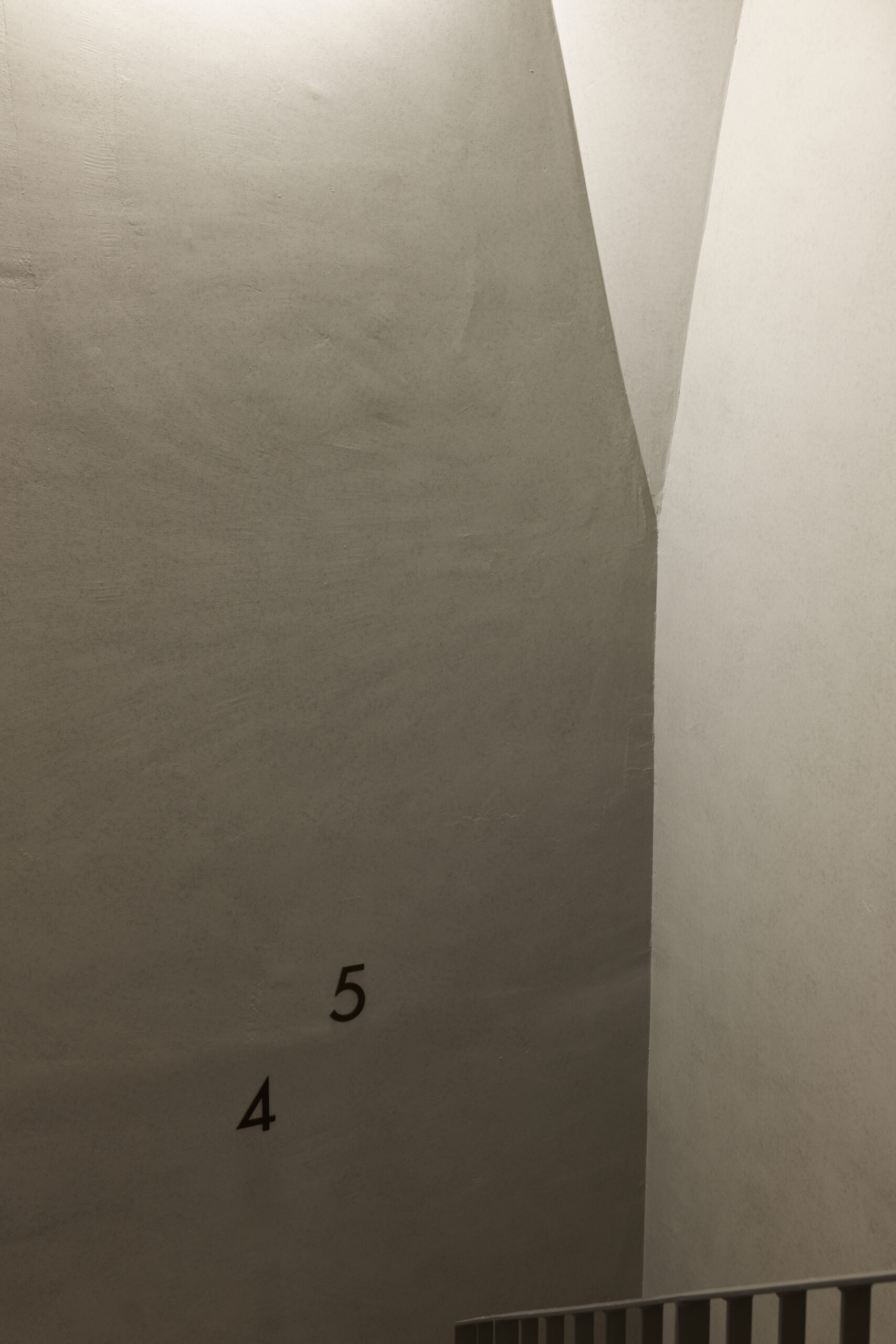 photo: Nanako Ono
photo: Nanako Ono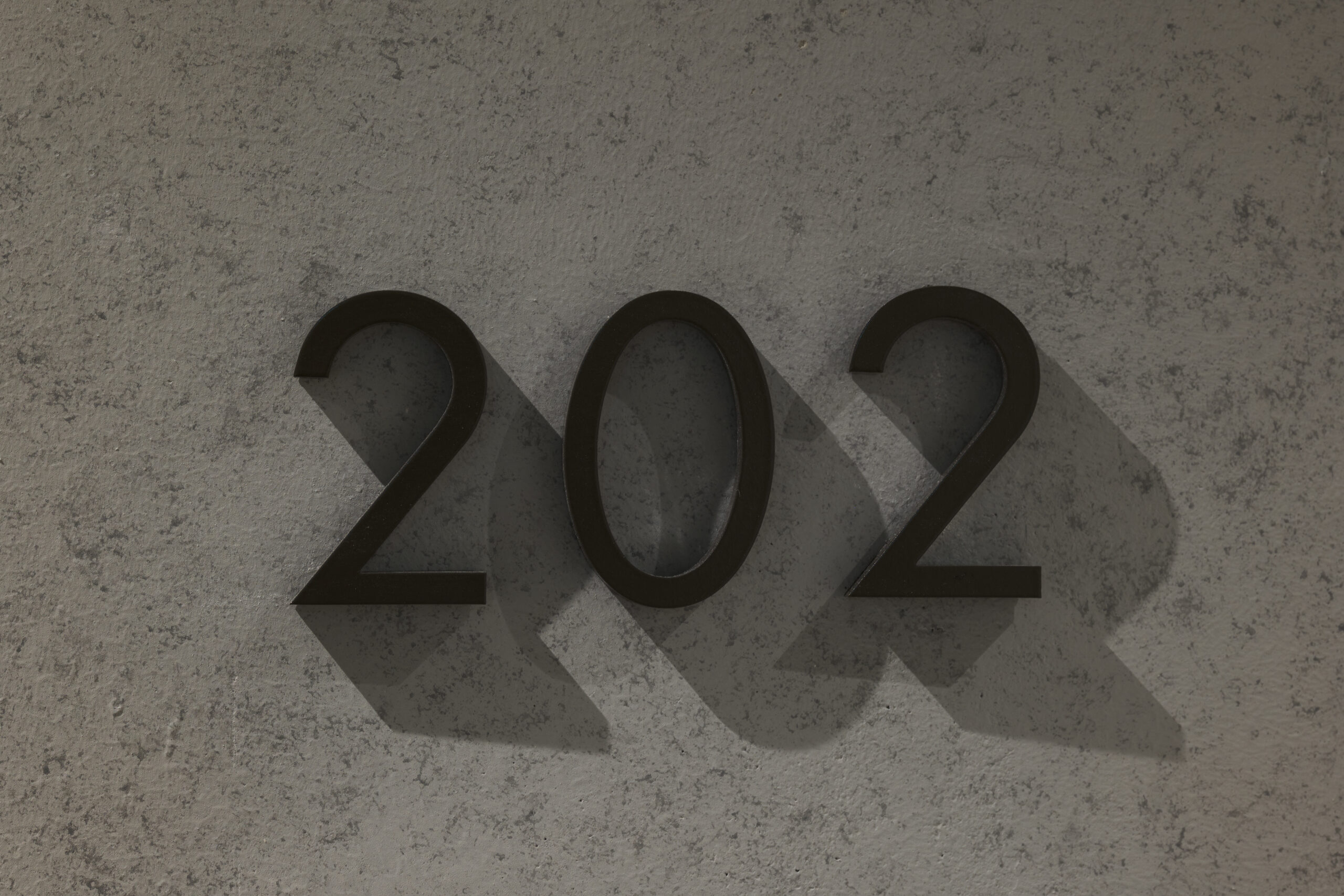 photo: Nanako Ono
photo: Nanako Ono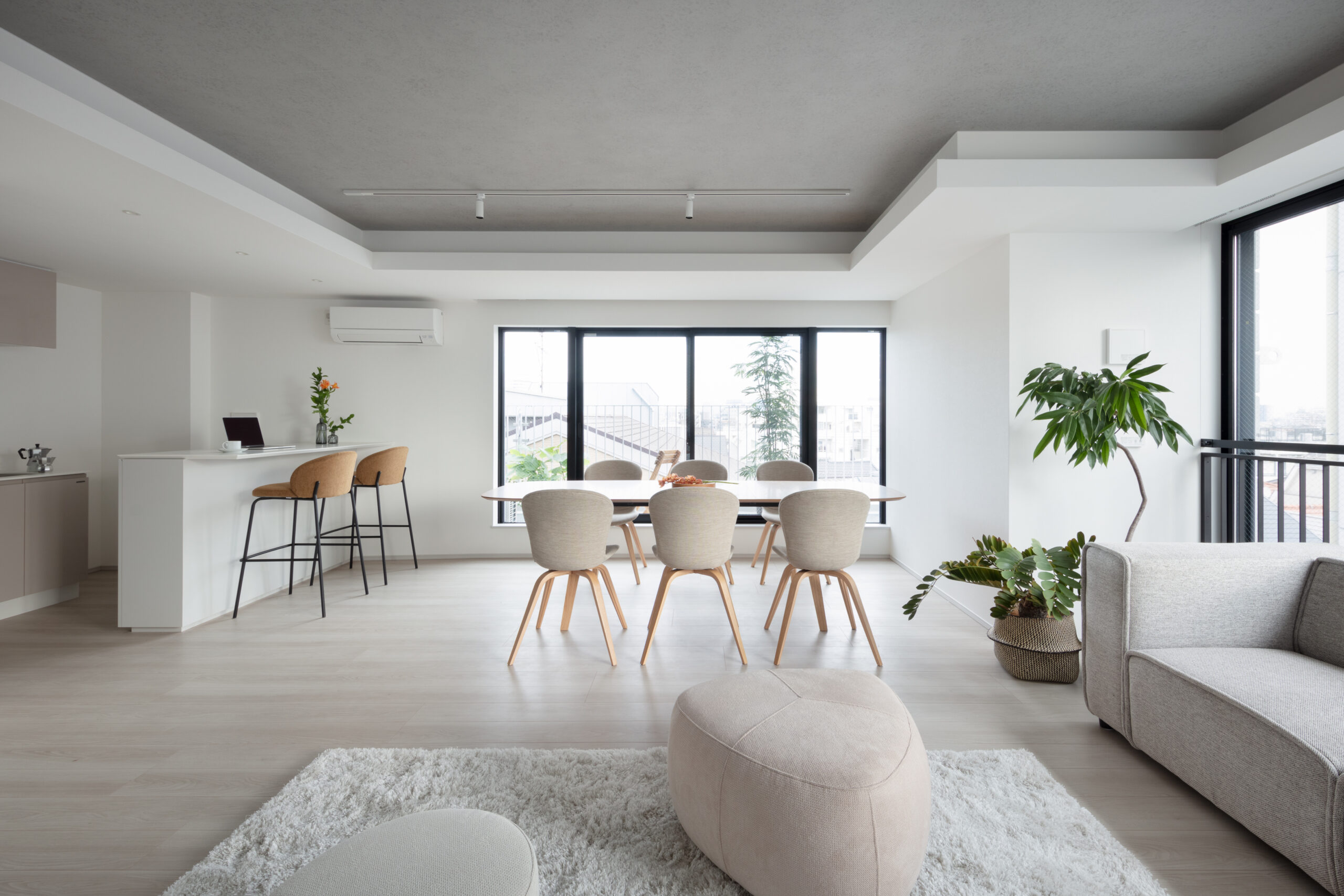
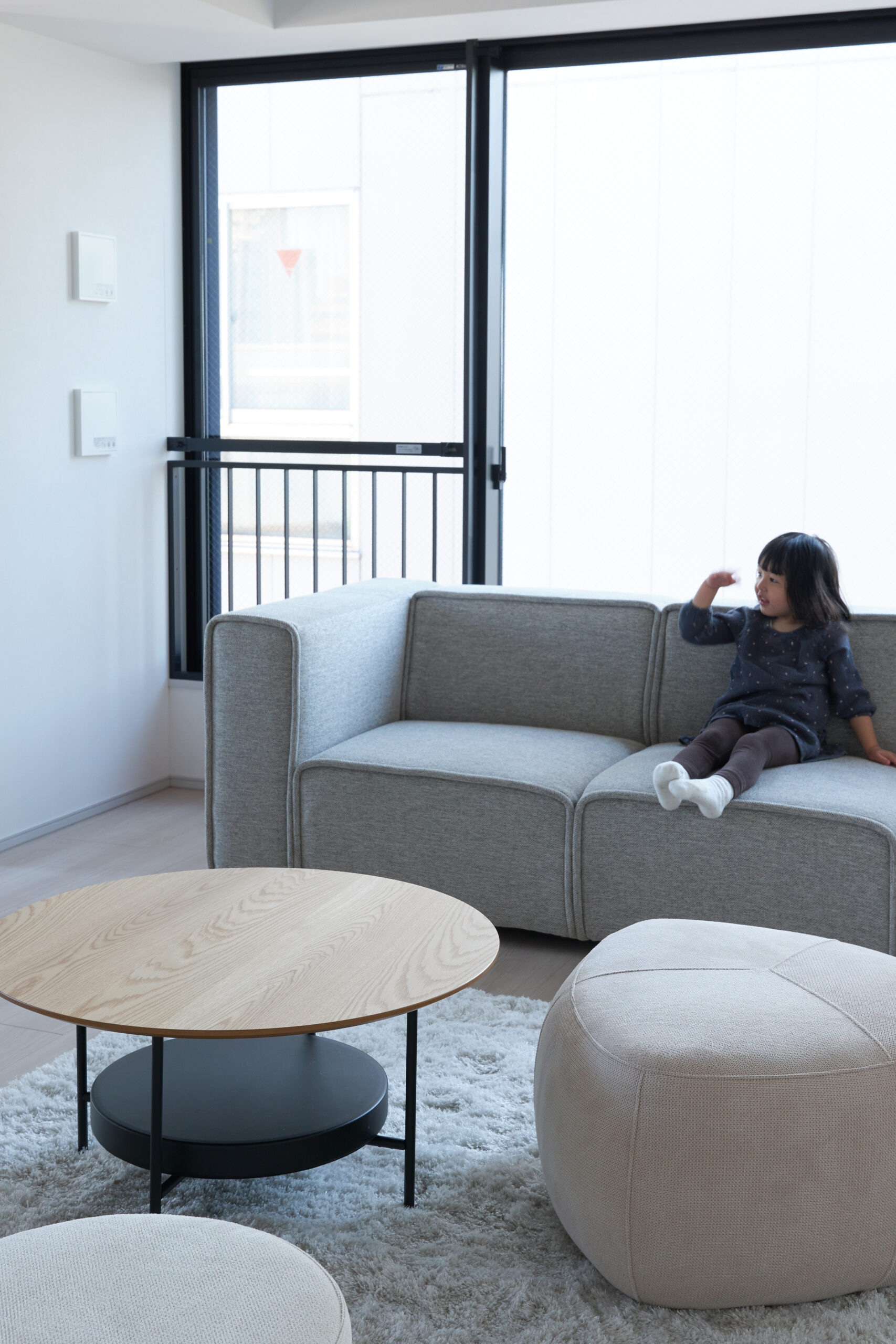 photo: Nanako Ono
photo: Nanako Ono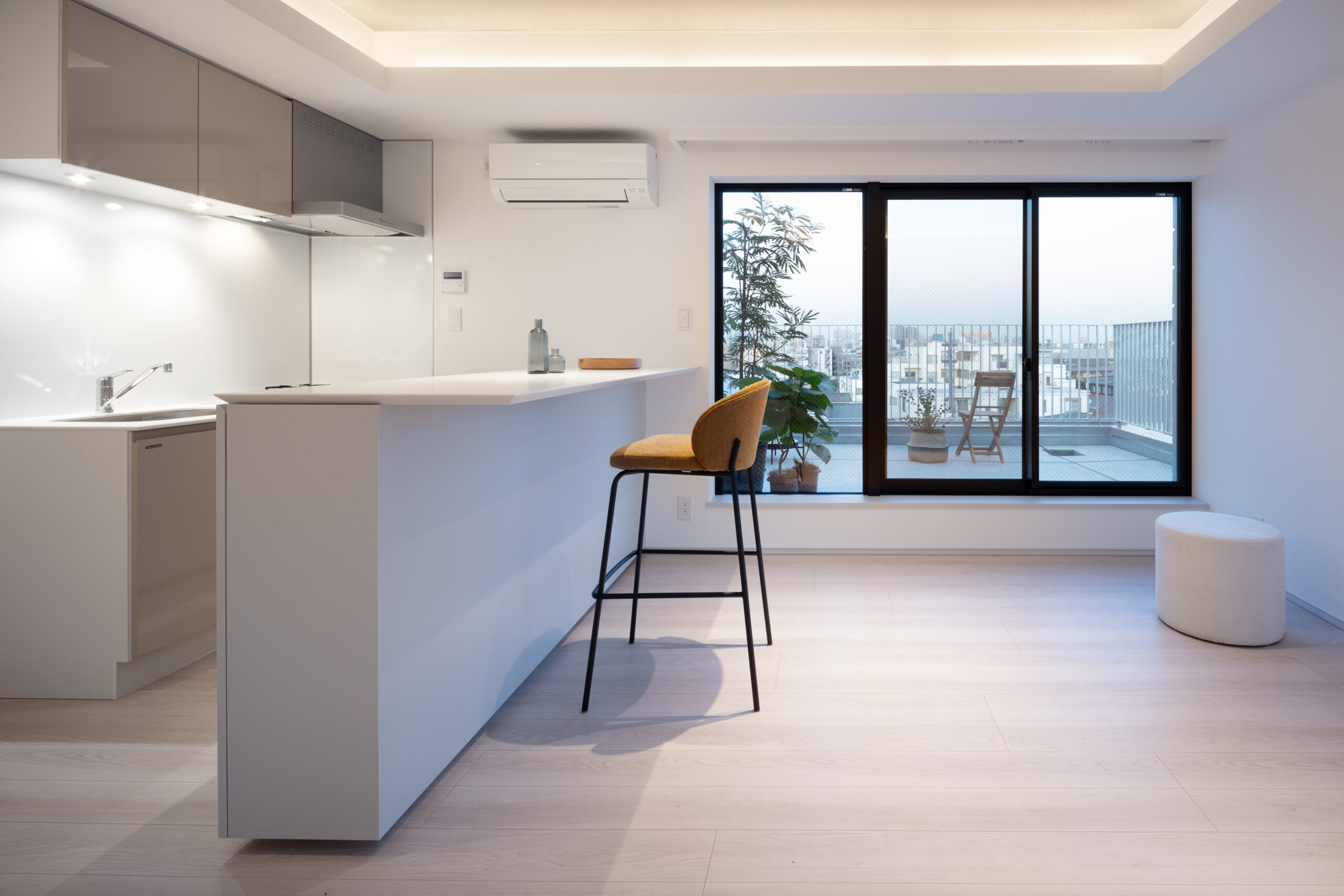
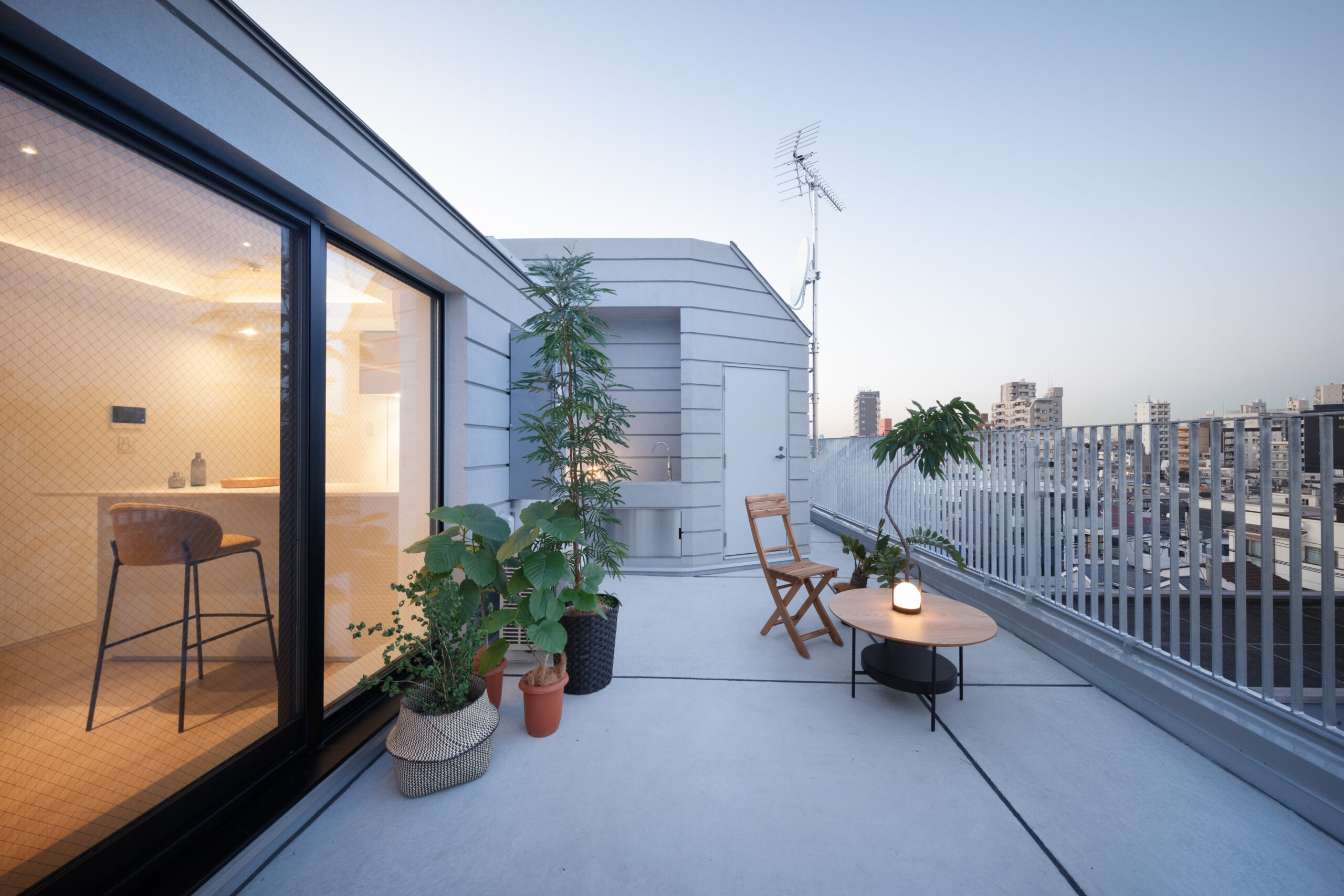
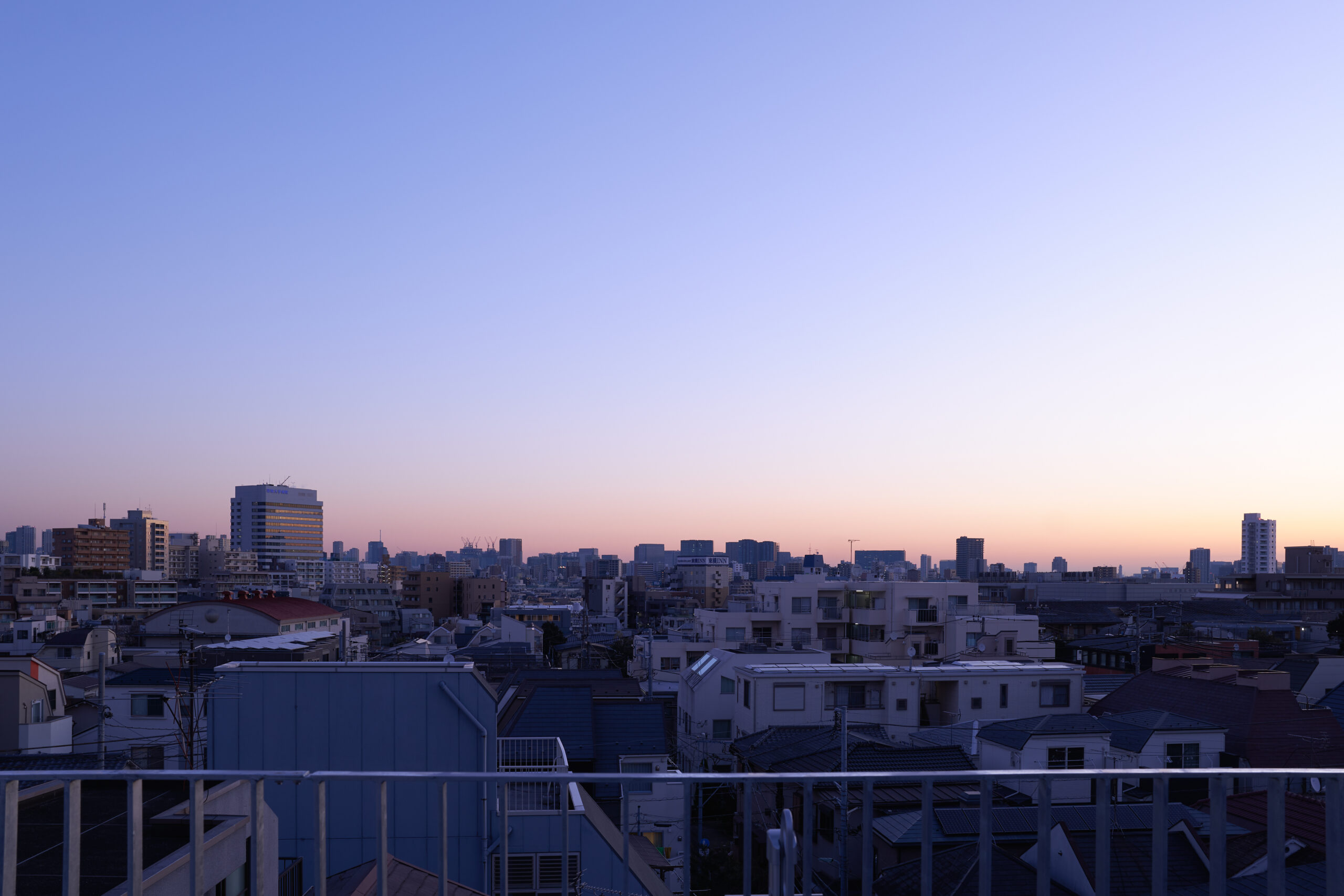 photo: Nanako Ono
photo: Nanako Ono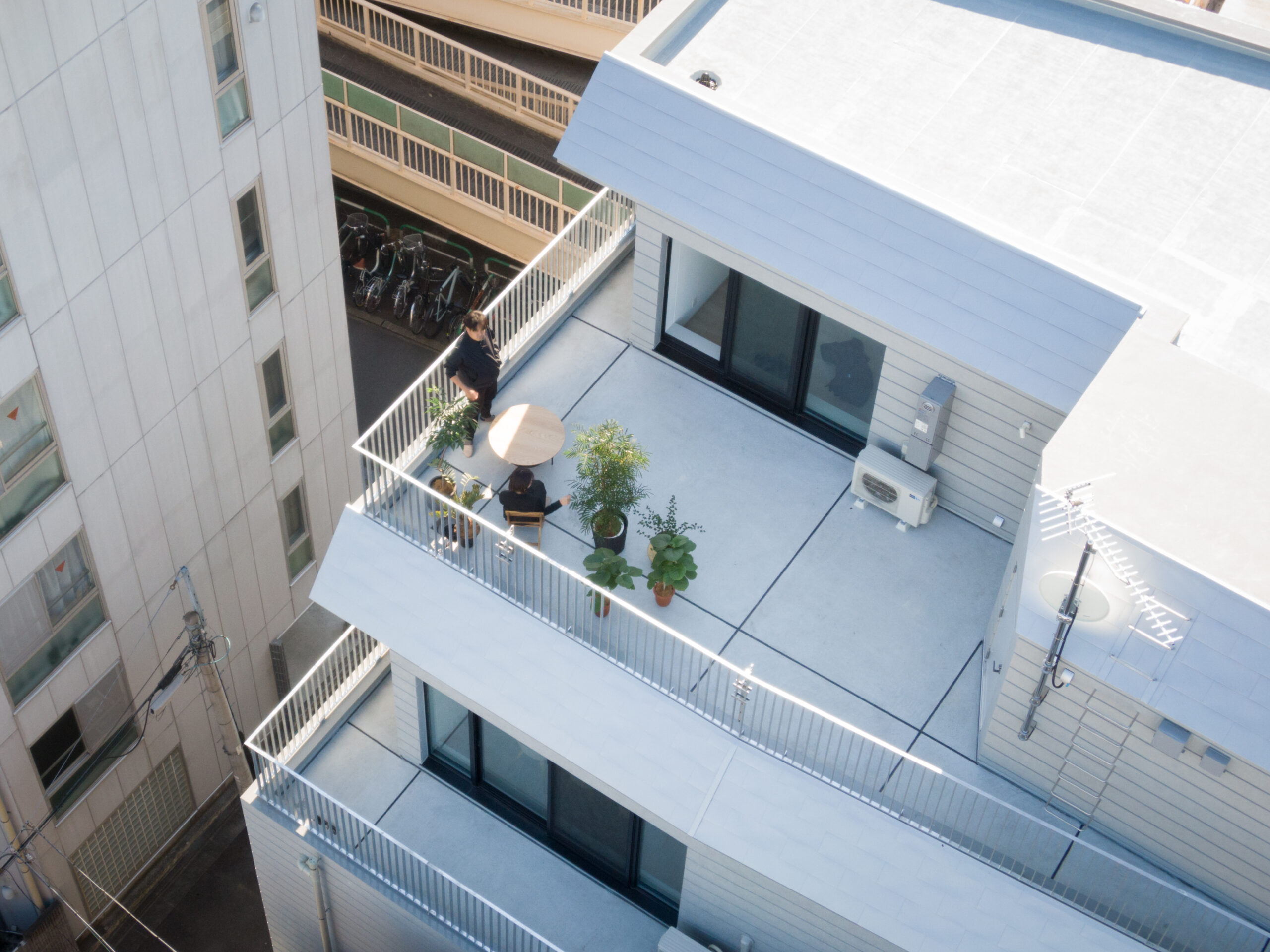
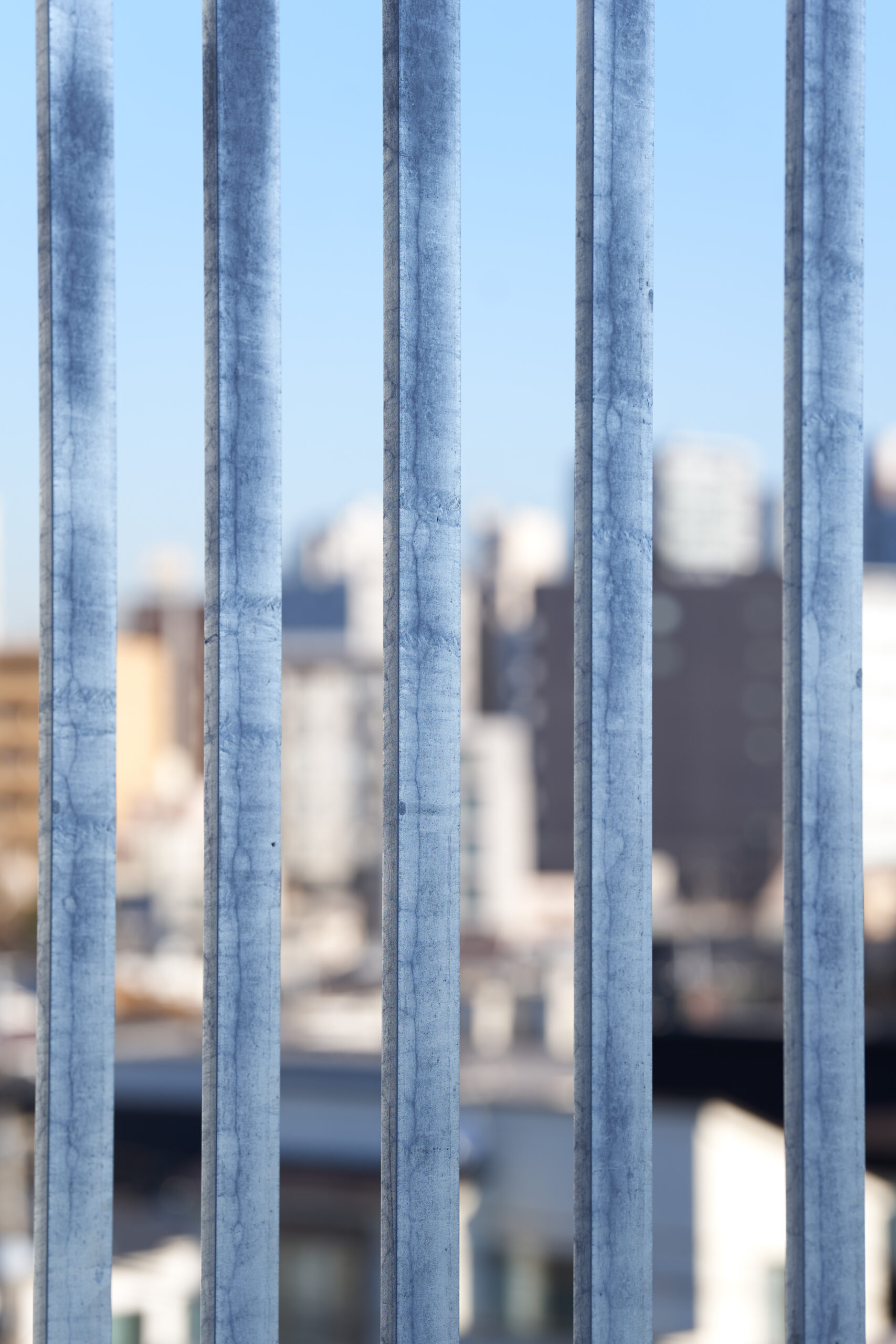
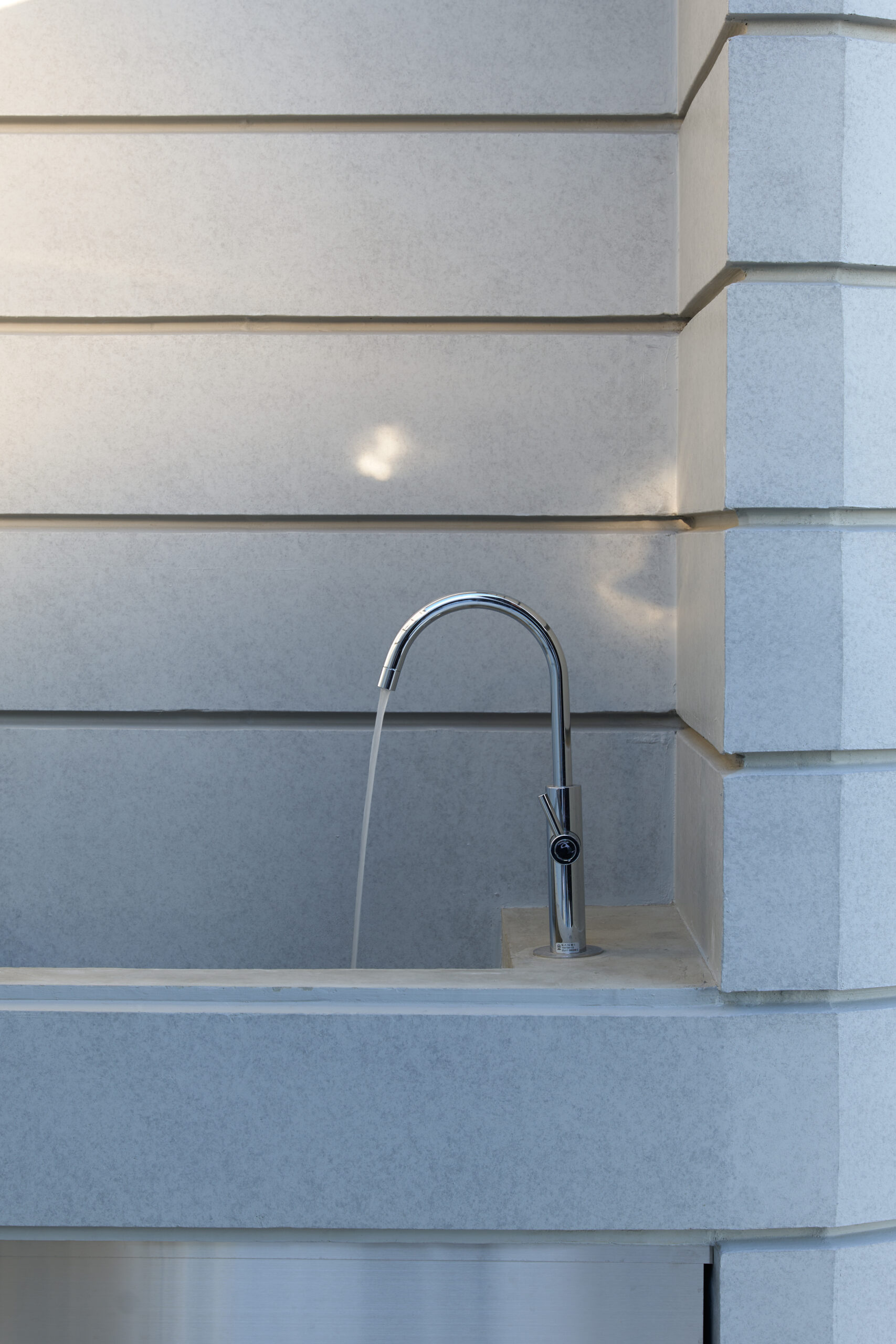 photo: Nanako Ono
photo: Nanako Ono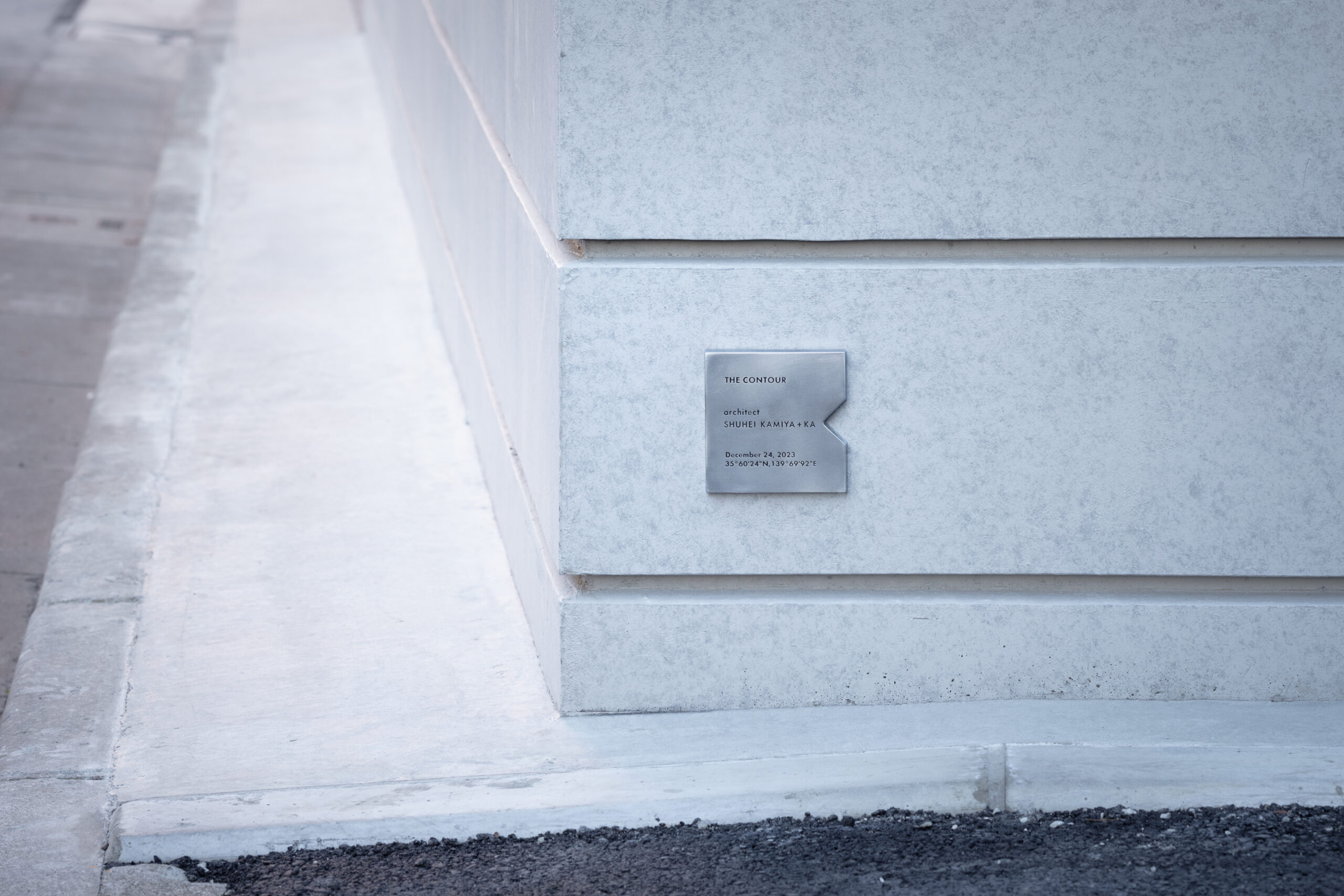
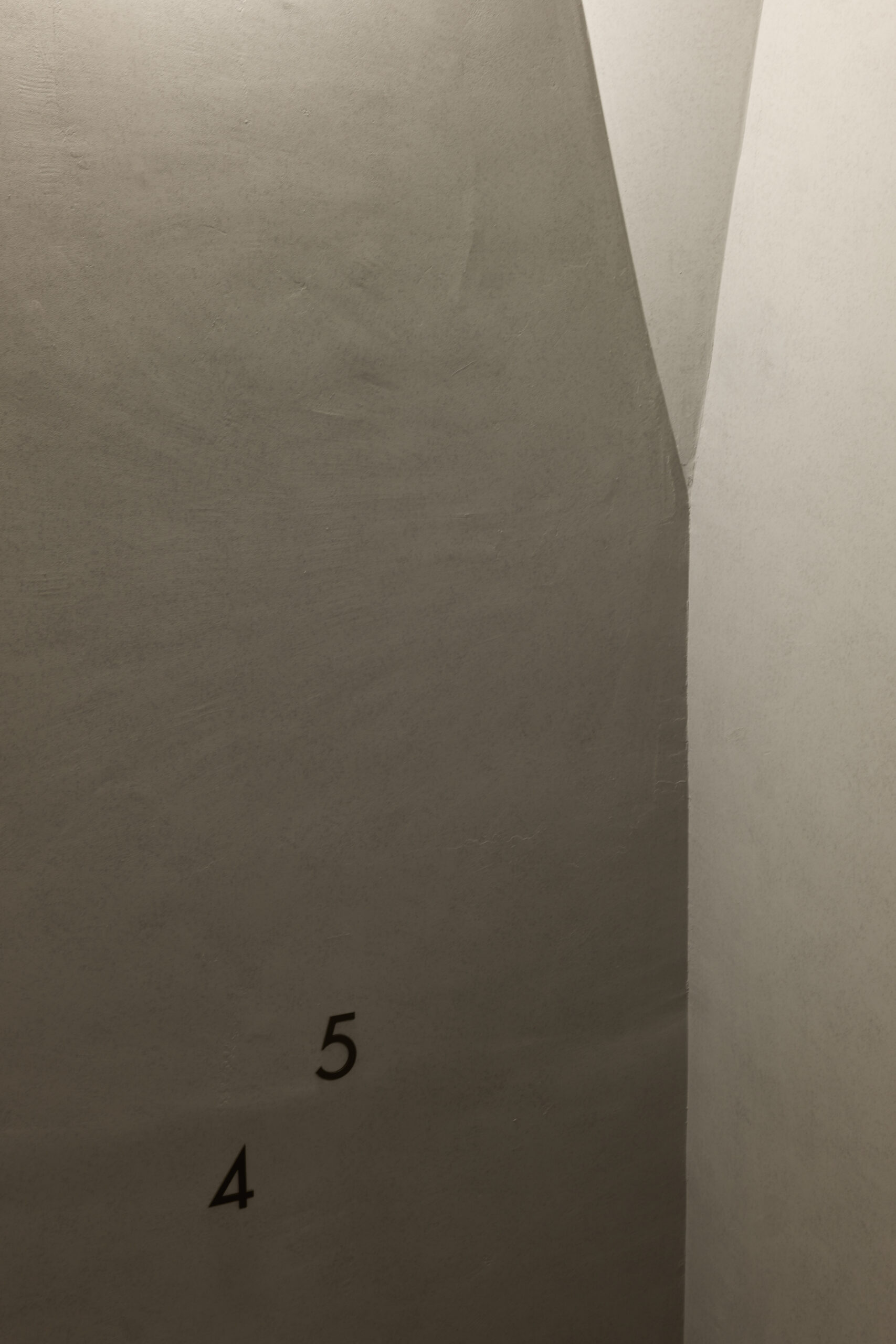
プロジェクト種別
新築
プロジェクト名
THE CONTOUR HATANODAI
施主
M&Hアセットマネジメント
役割
設計・監理
所在地
東京都大田区
用途
集合住宅(2-5F), 商業(1F)
協働
ASA(構造設計)
EOS plus(電気設備設計)
Gn設備設計(機械設備設計)
杉尾篤照明設計事務所 (照明設計)
規模
敷地面積:177.71㎡
延床面積:633.07㎡
建築面積:151.21㎡
階数
5階
進行状況
竣工
構造
RC造
施工
神興建設
プロジェクトチーム
写真
太田拓実
Project Category
New Construction
PROJECT
THE CONTOUR HATANODAI
CLIENT
M&H Asset Management
ROLE IN PROJECT
Architectural design/Construction Supervision
LOCATION
Tokyo, Japan
PRINCIPAL USE
Residential Complex (2-5F), Commercial (1F)
COLLABORATOR
ASA (Structure)
EOS plus (Electricity Desing)
Gn inc (Mechanical Engineering)
SUGIO LIGHTING DESIGN (Lighting Design)
Size
Site Area:177.71㎡
Floor Area:633.07㎡
Building Area:151.21㎡
STORY
5 Story
STATUS
Completed
STRUCTURE
RC
CONSTRUCTOR
Shinko Kensetsu
Partner in charge
Shuhei Kamiya
PROJECT TEAM
Takahiro Yamaguchi, Masumi Ogawa
Photo
Takumi Ota