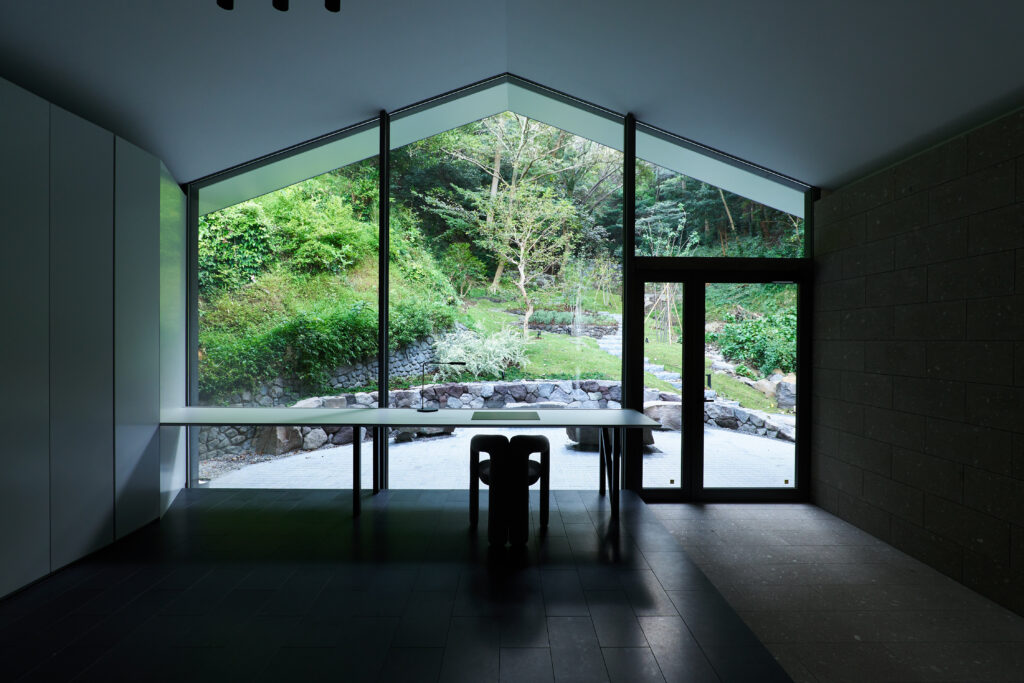
あるクリエイターのためのアトリエととそのご家族・ゲストのためのヴィラを
広大な国立公園の山と森林、そして太平洋に向かって一体環境としてデザインしました。
国立公園ゆえ、建築形態制限が強いうえに土砂災害のレッドゾーンにもかかるなかでいかに彼が
「自然のなかで自由なインスピレーションを育み、作品作りに活かせる環境」
をつくれるかを考えました。
そして「INSPIRATION TRAIL」という考えのもと
星見台から庭園、二つの建築、海側のオーシャンテラスまでつながる、自然と一体となった道が完成しました。
A studio for an artist and a villa for his family and guests.
The design of the villa is an integrated environment facing the mountains, forests, and the Pacific Ocean in a vast national park.
Although the national park has strong restrictions on building forms, and is also a red zone for landslides, we thought about how we could create an environment where artists could nurture their inspiration freely in nature and use it to create artwork.
Under the concept of “INSPIRATION TRAIL” we completed a natural pathway that leads from the STARDAM (stargazing platform + dam) on the mountain to the garden, the two buildings, and the ocean terrace on the ocean side.
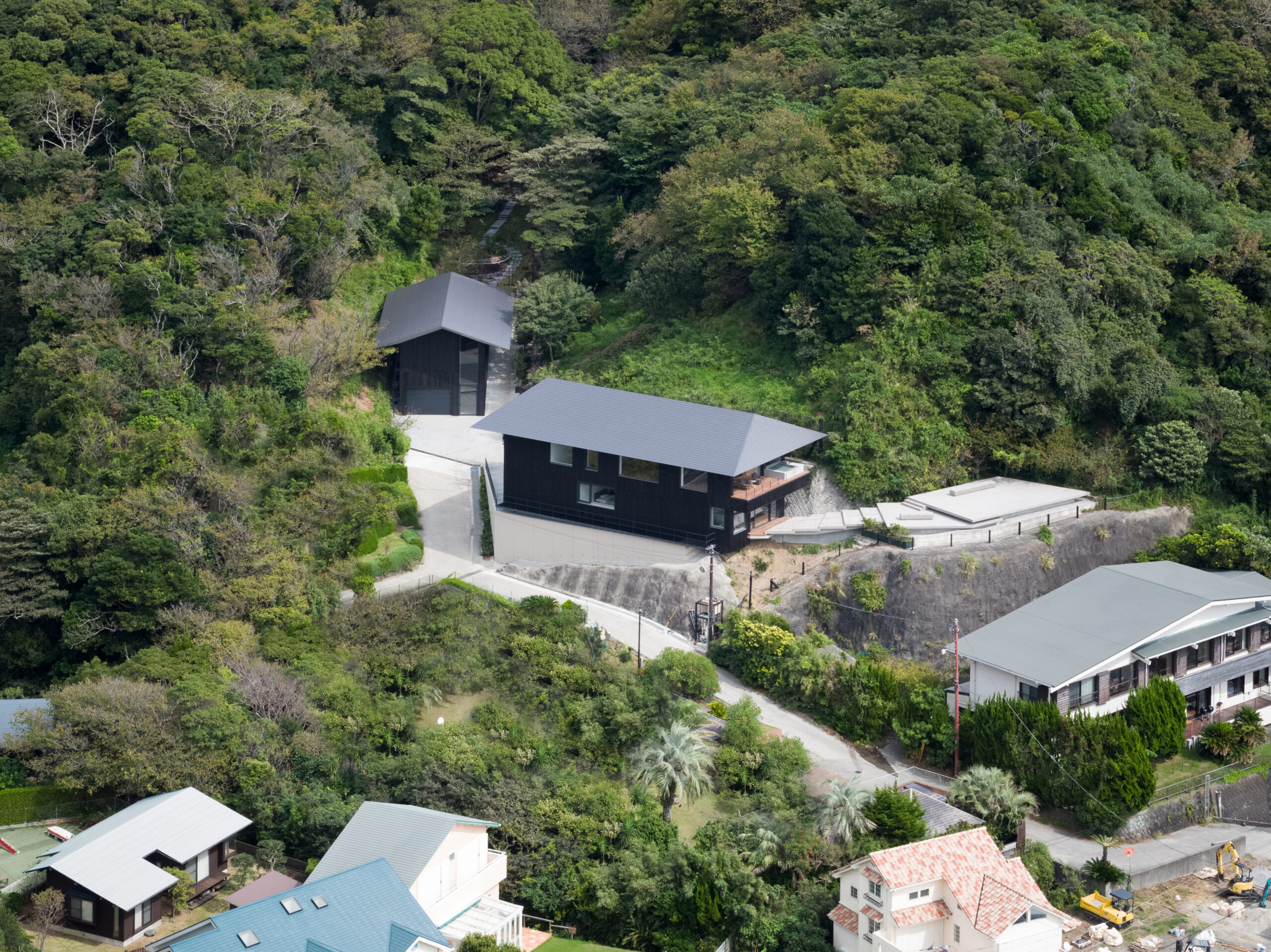 photo*
photo*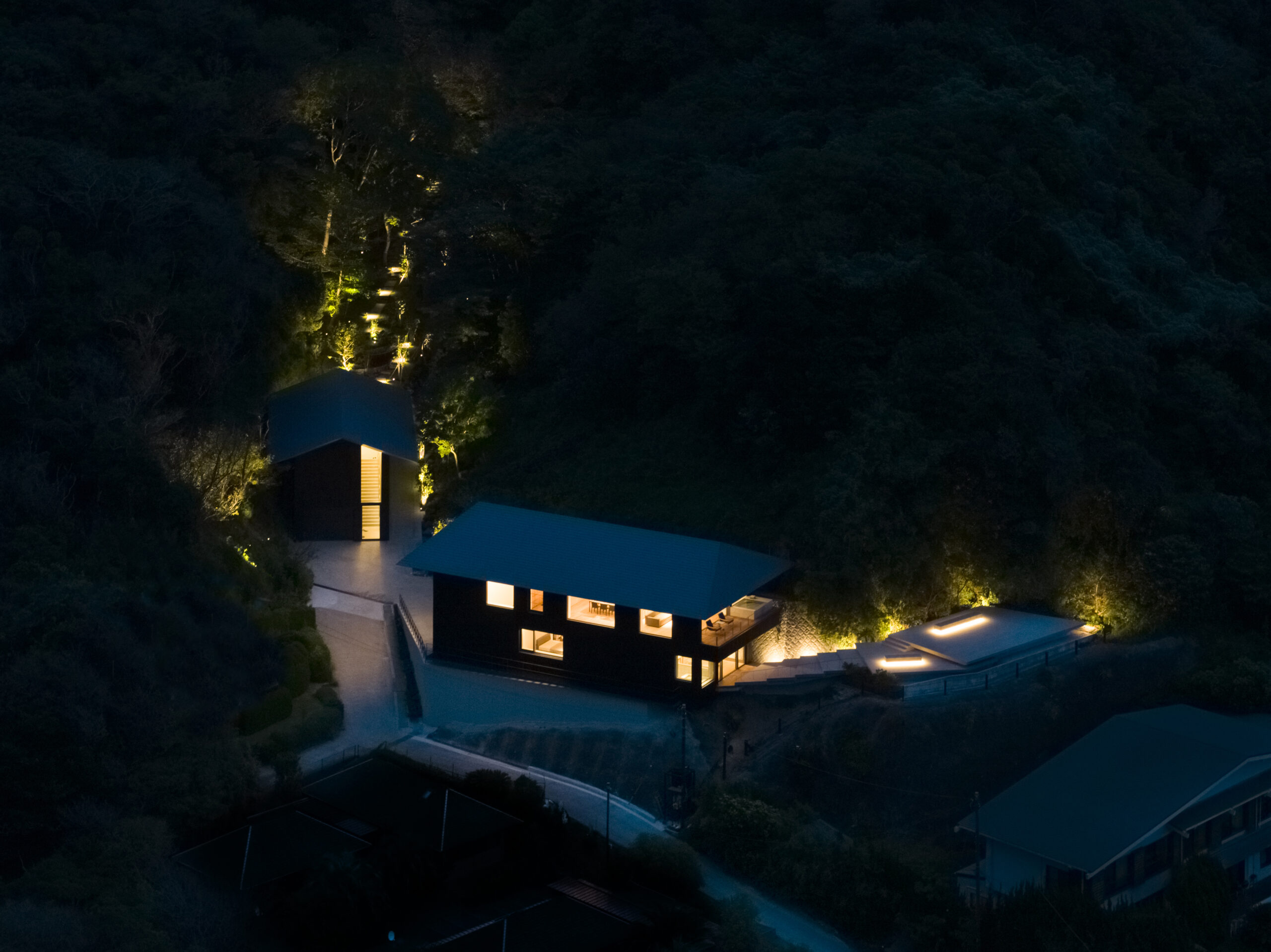
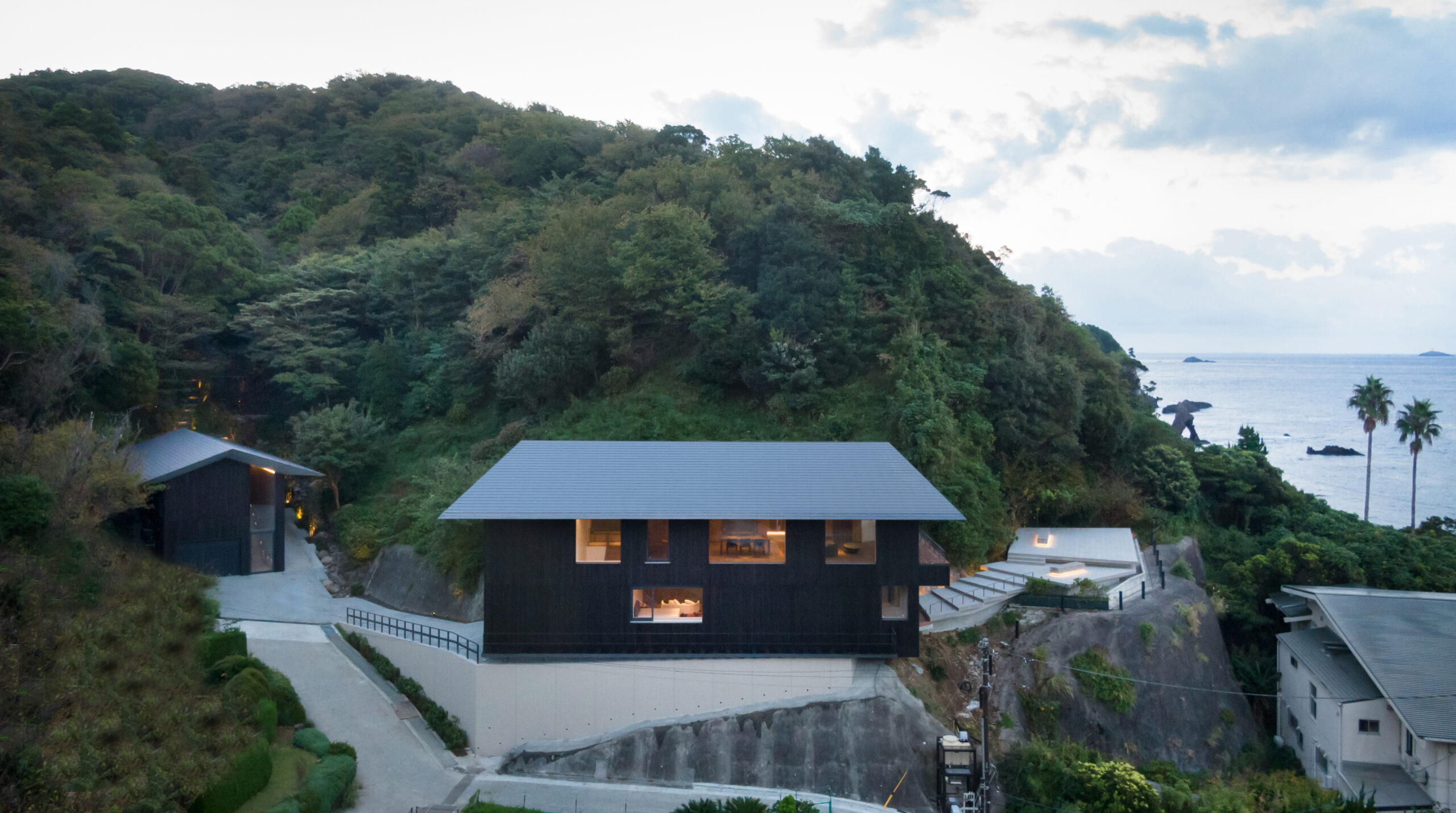 photo*
photo*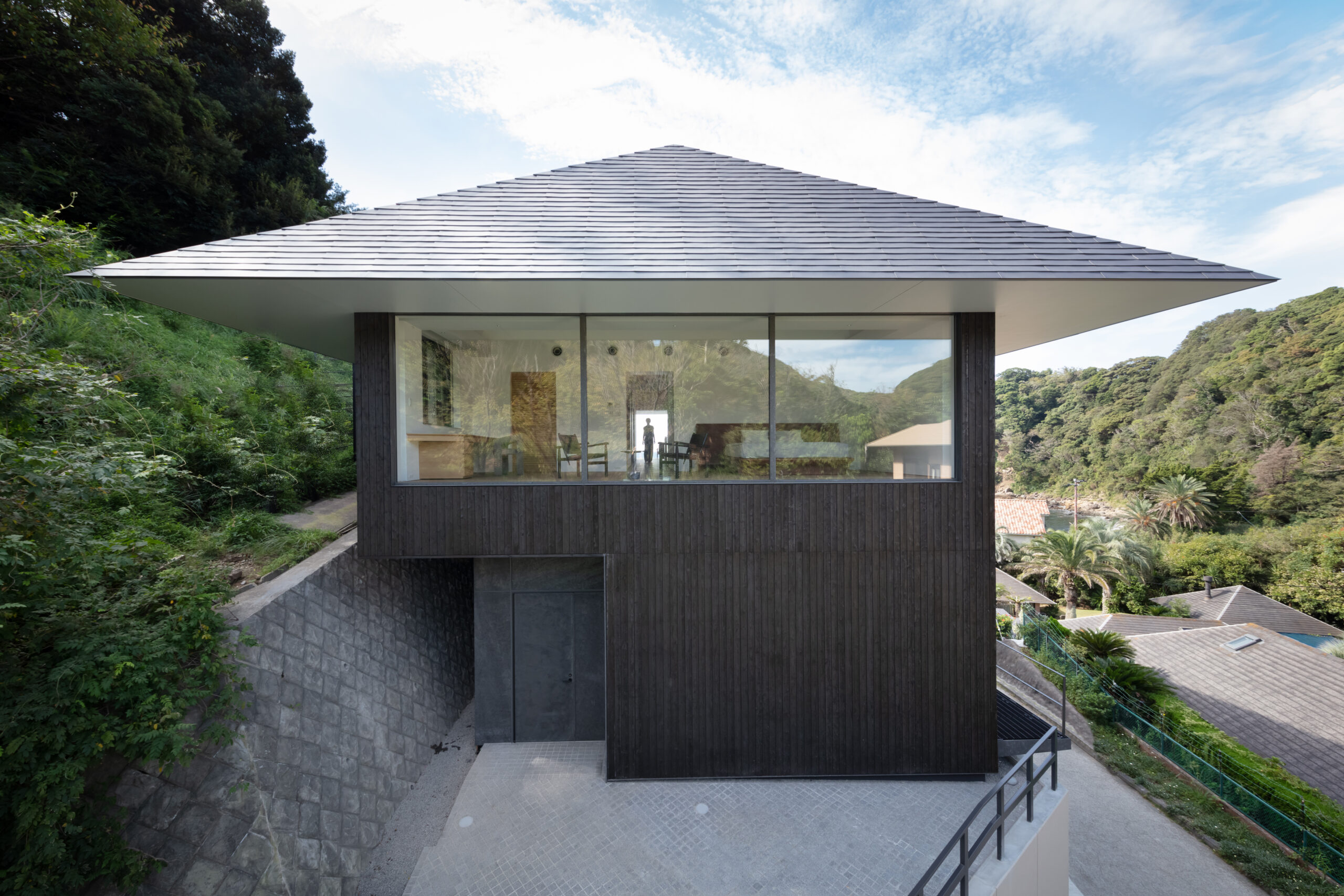 VILLA /photo*
VILLA /photo* OUTOR WALL by Burnt cedar /photo**
OUTOR WALL by Burnt cedar /photo**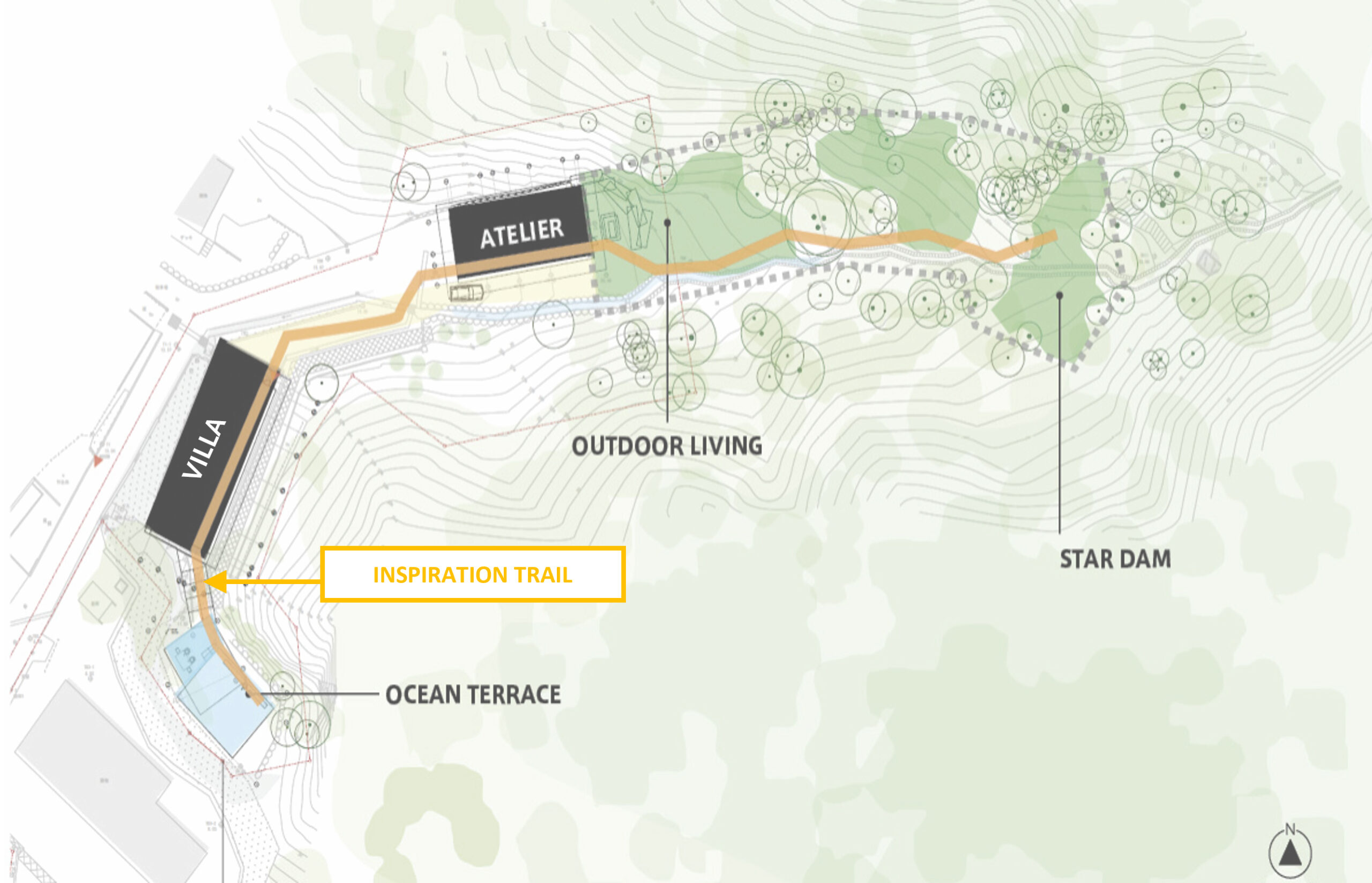 INSPIRATION TRAIL AND THE SITE
INSPIRATION TRAIL AND THE SITE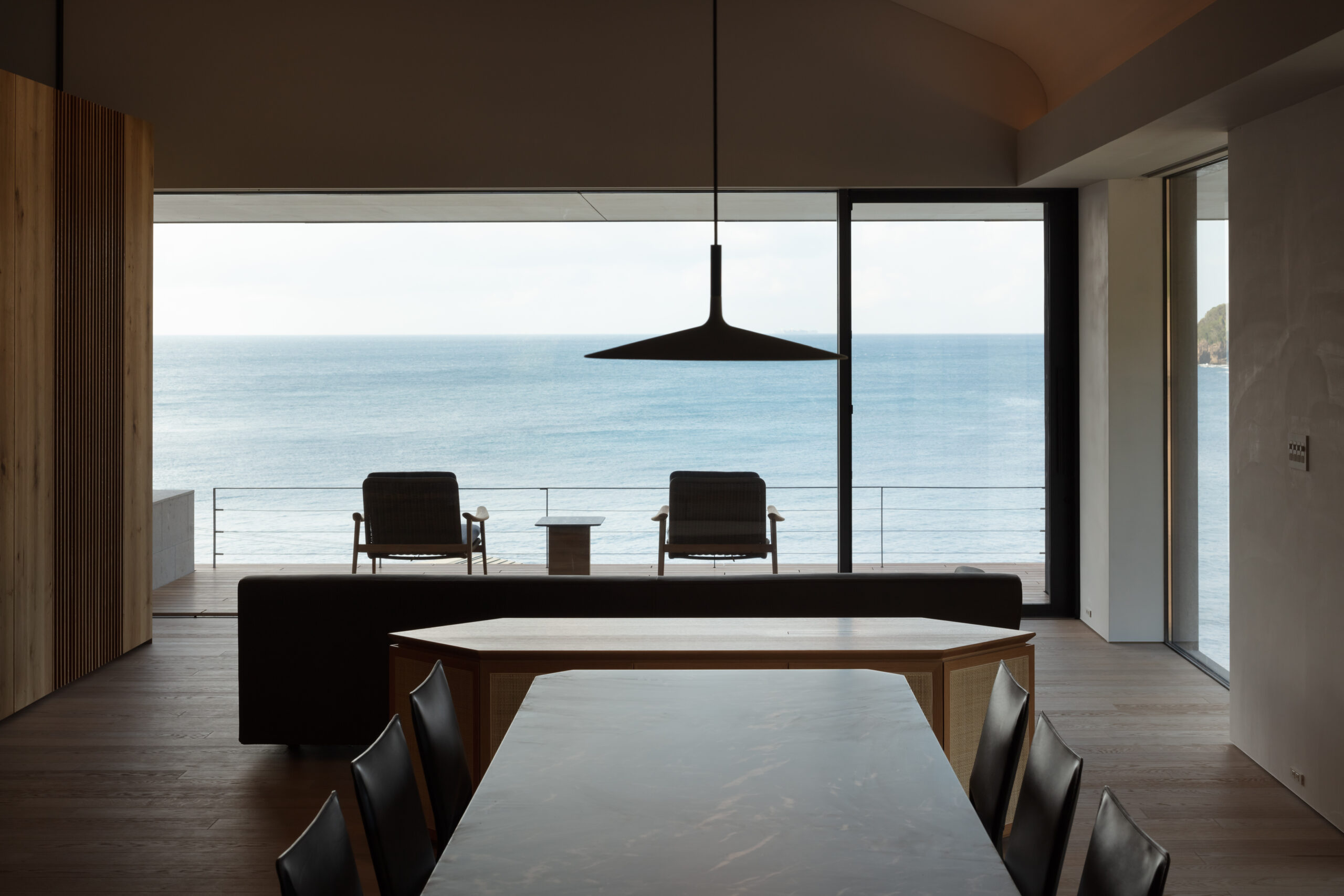 photo*
photo*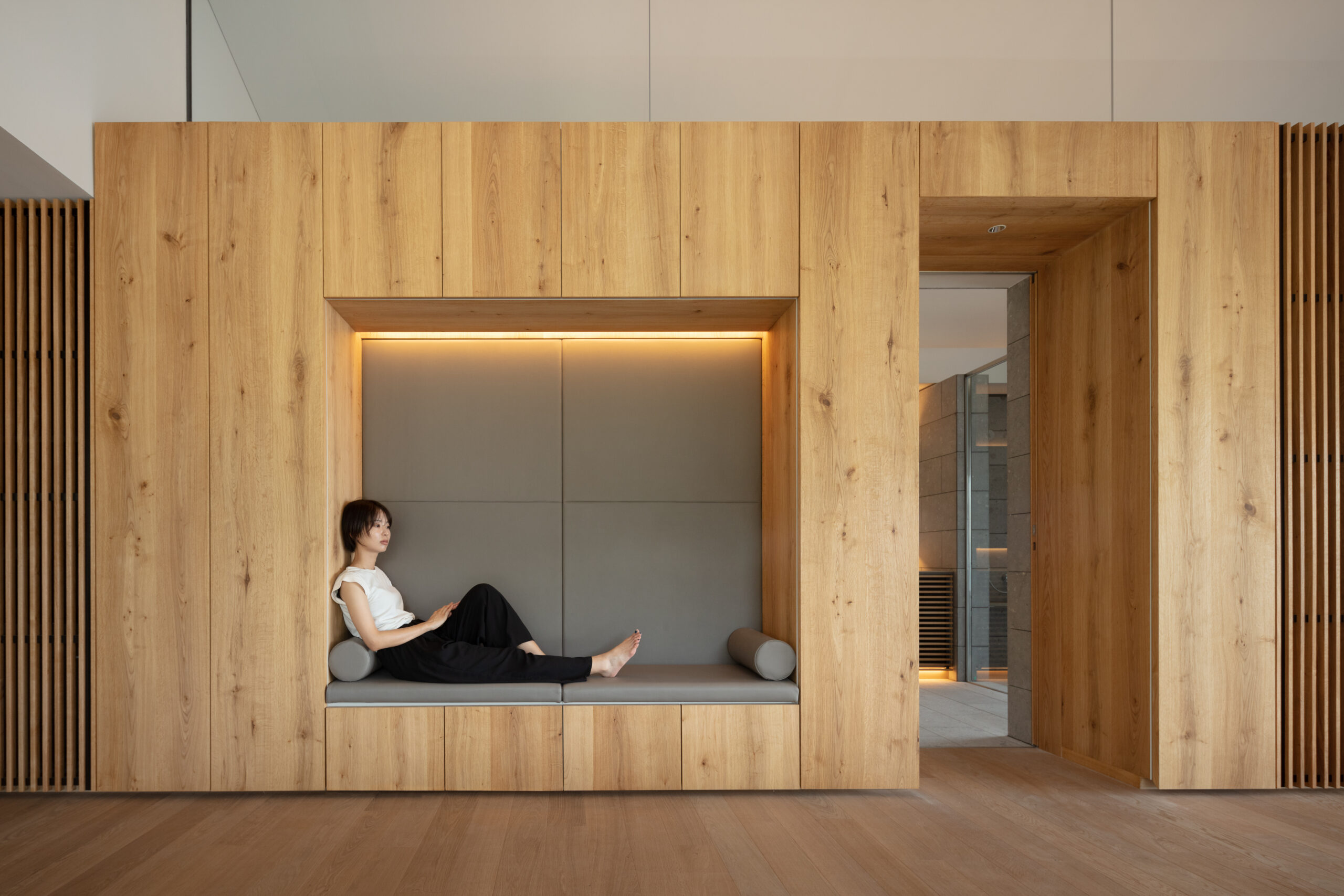 photo*
photo*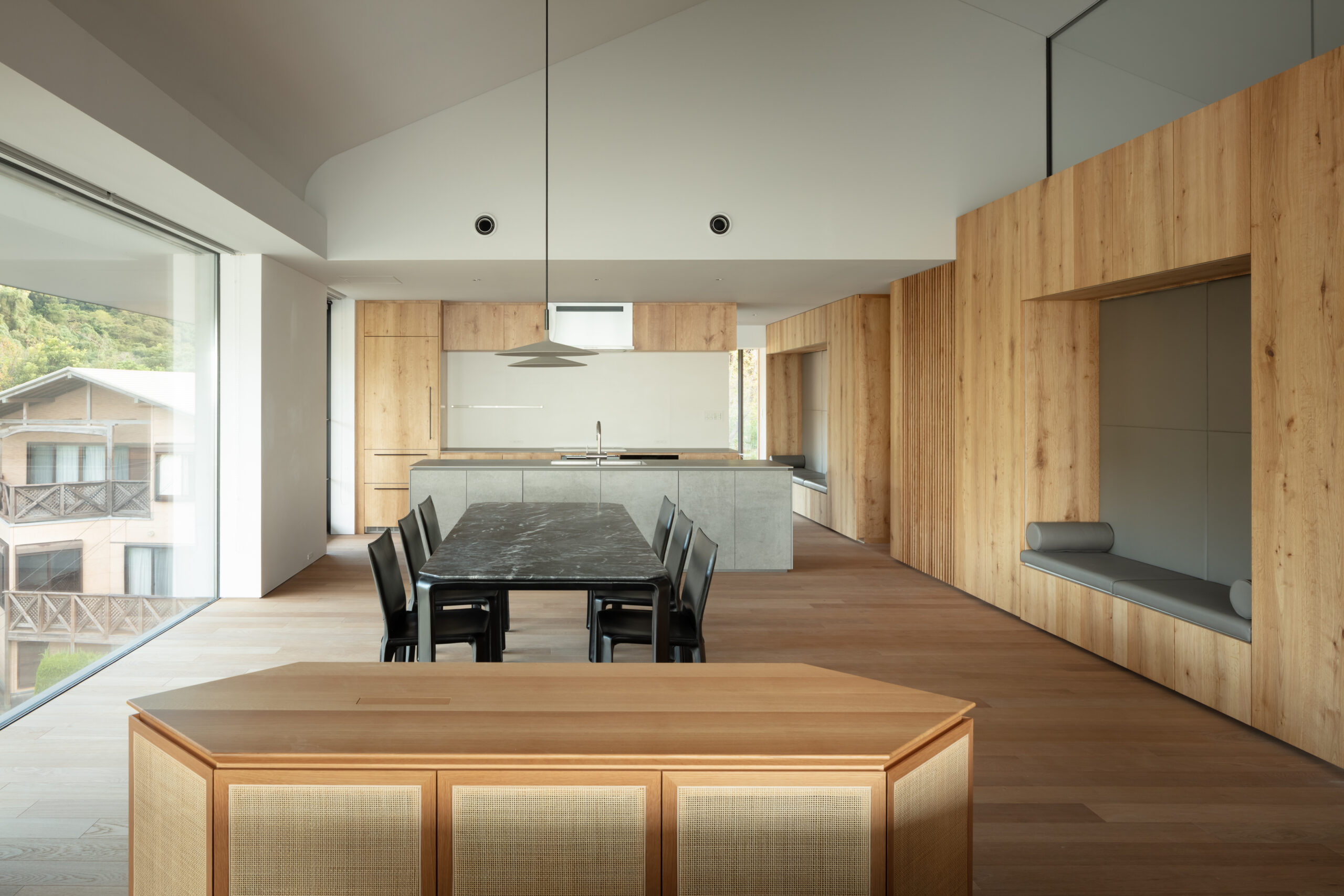 photo*
photo*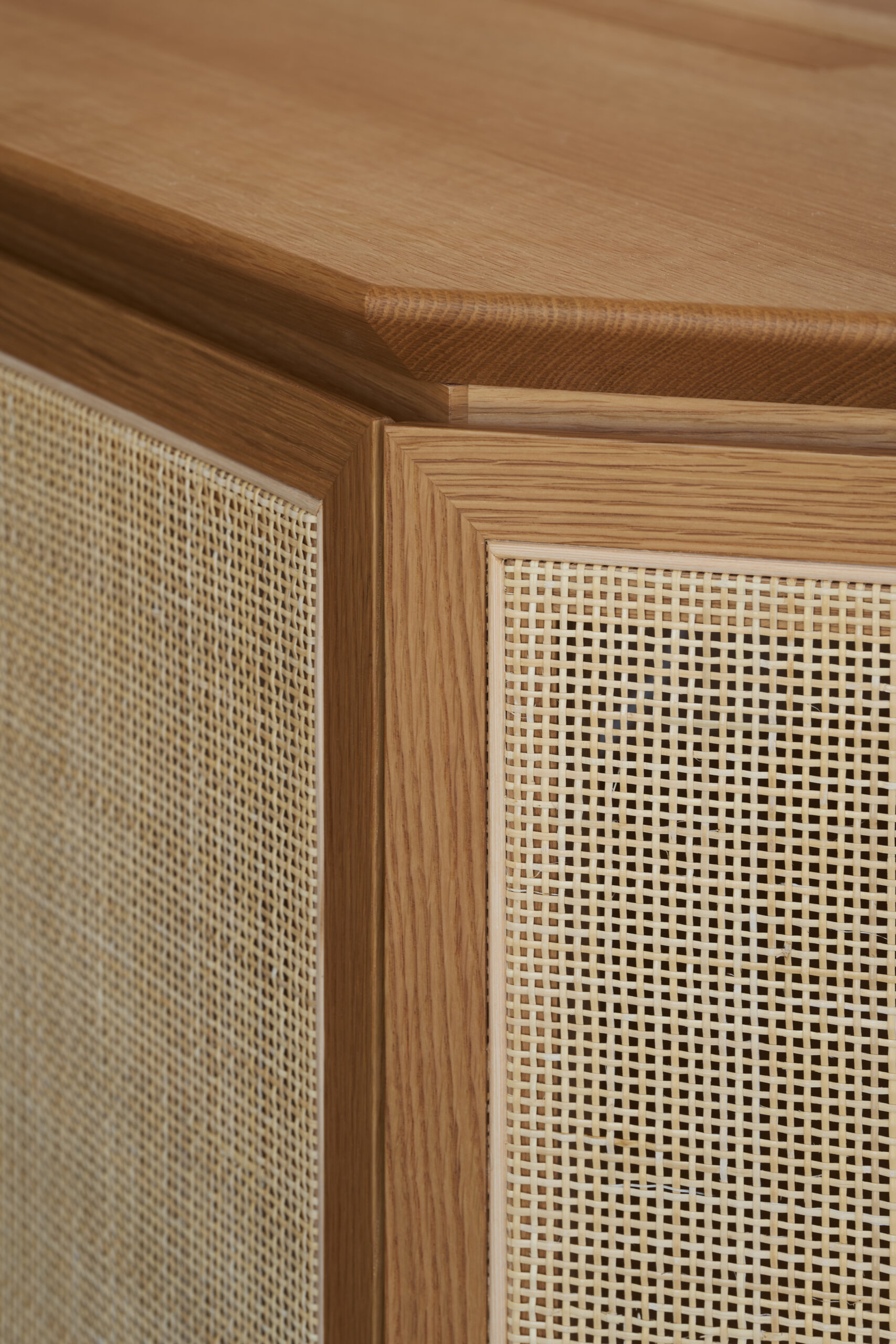 photo**
photo**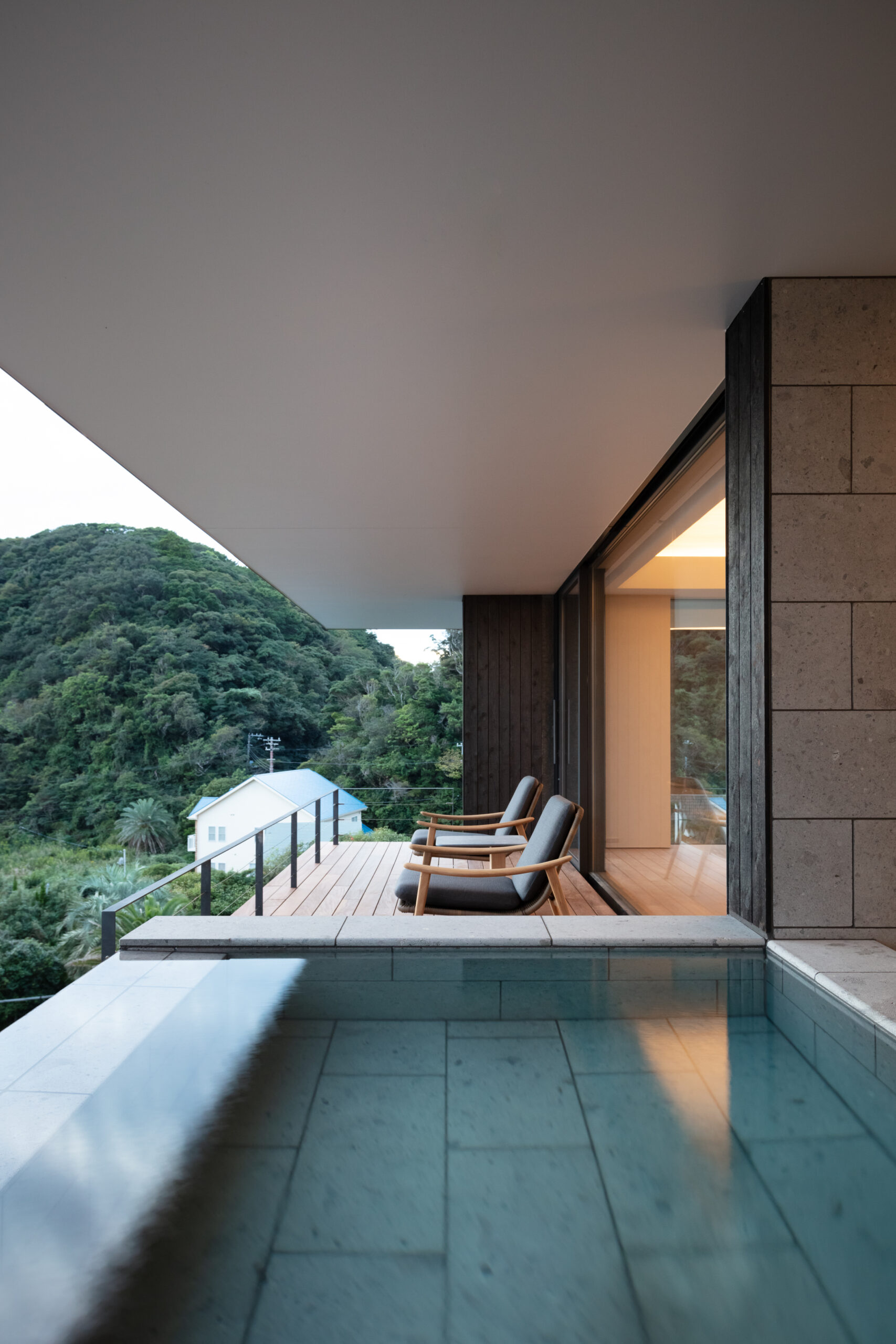 photo*
photo*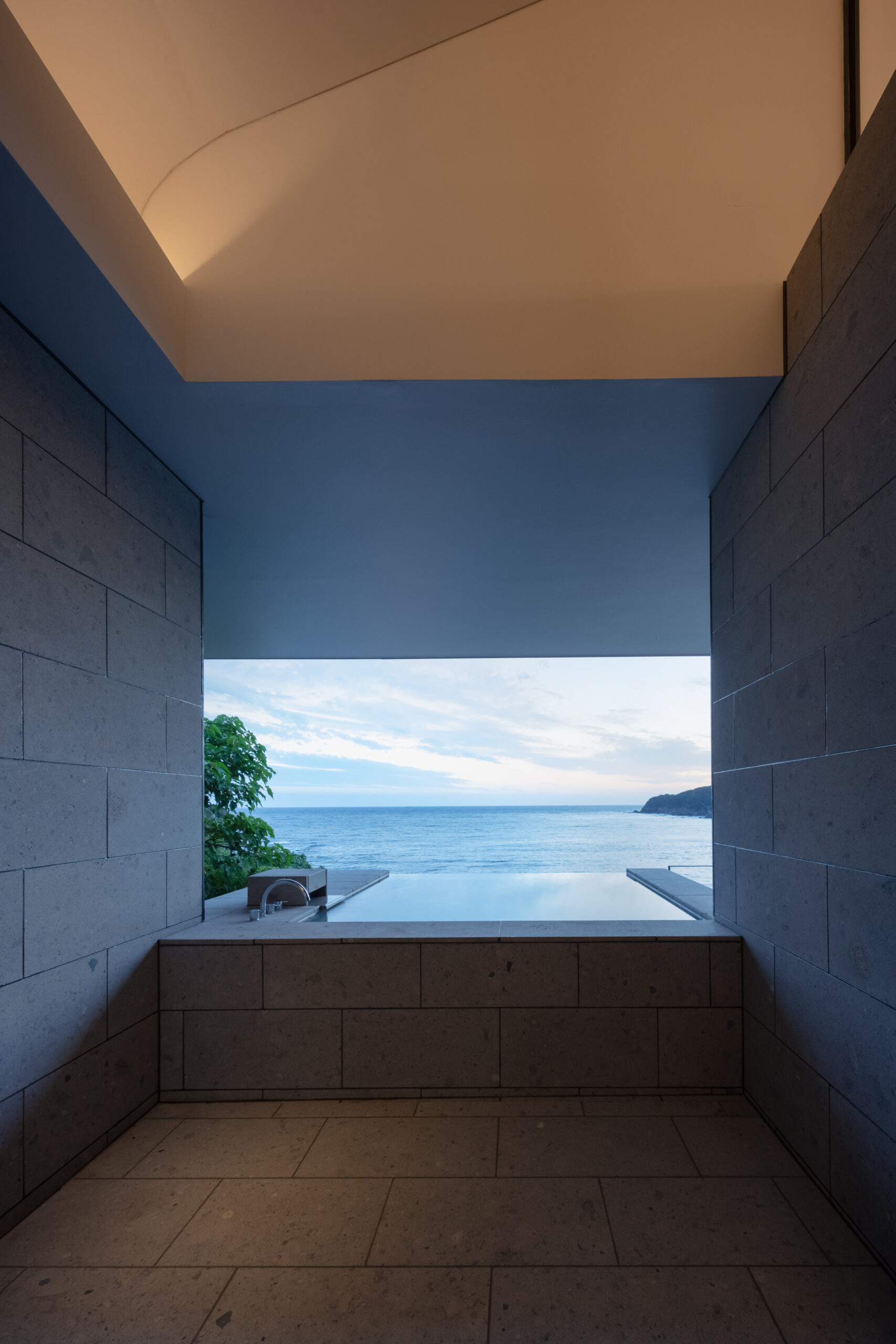 photo*
photo*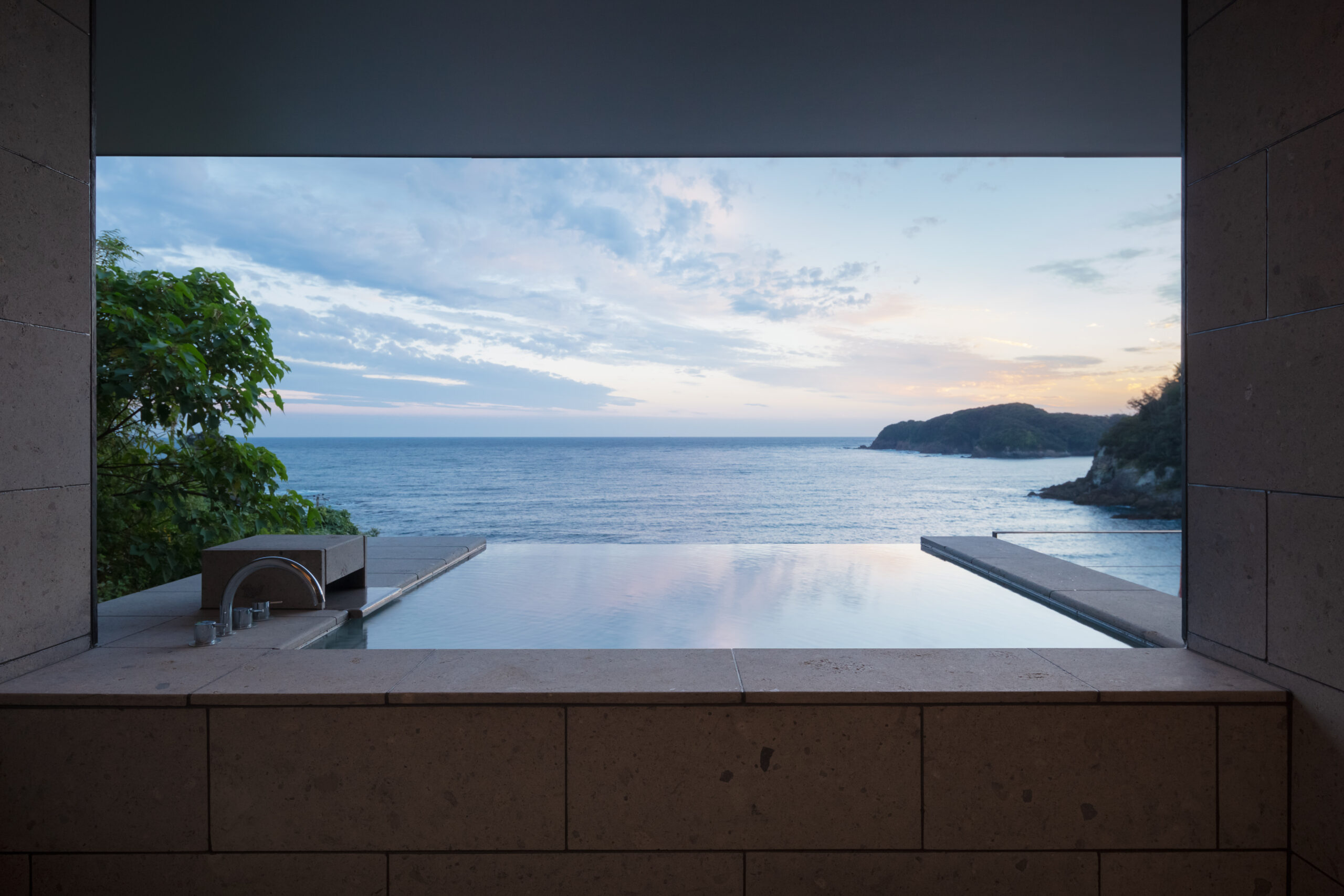 photo*
photo*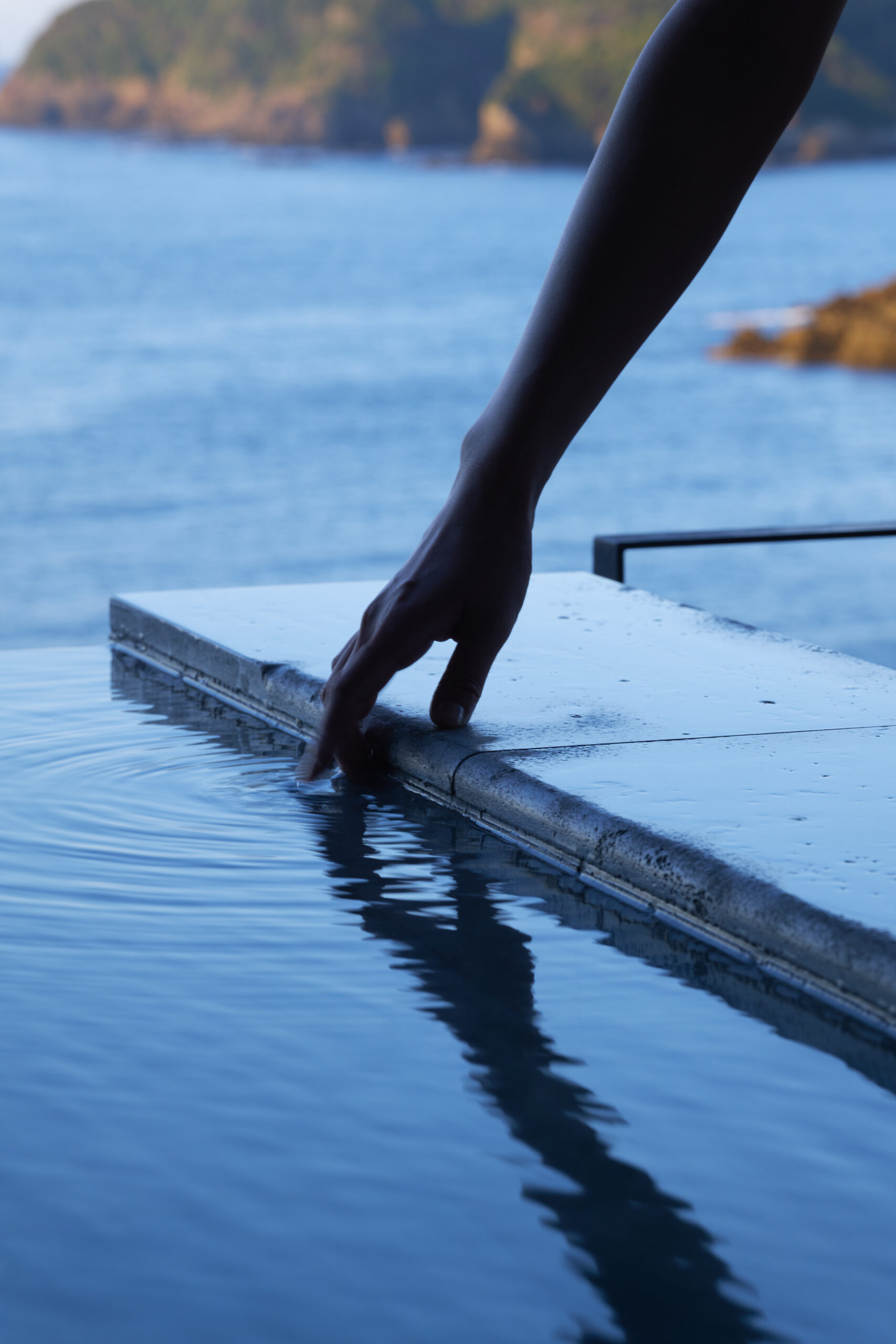 photo**
photo**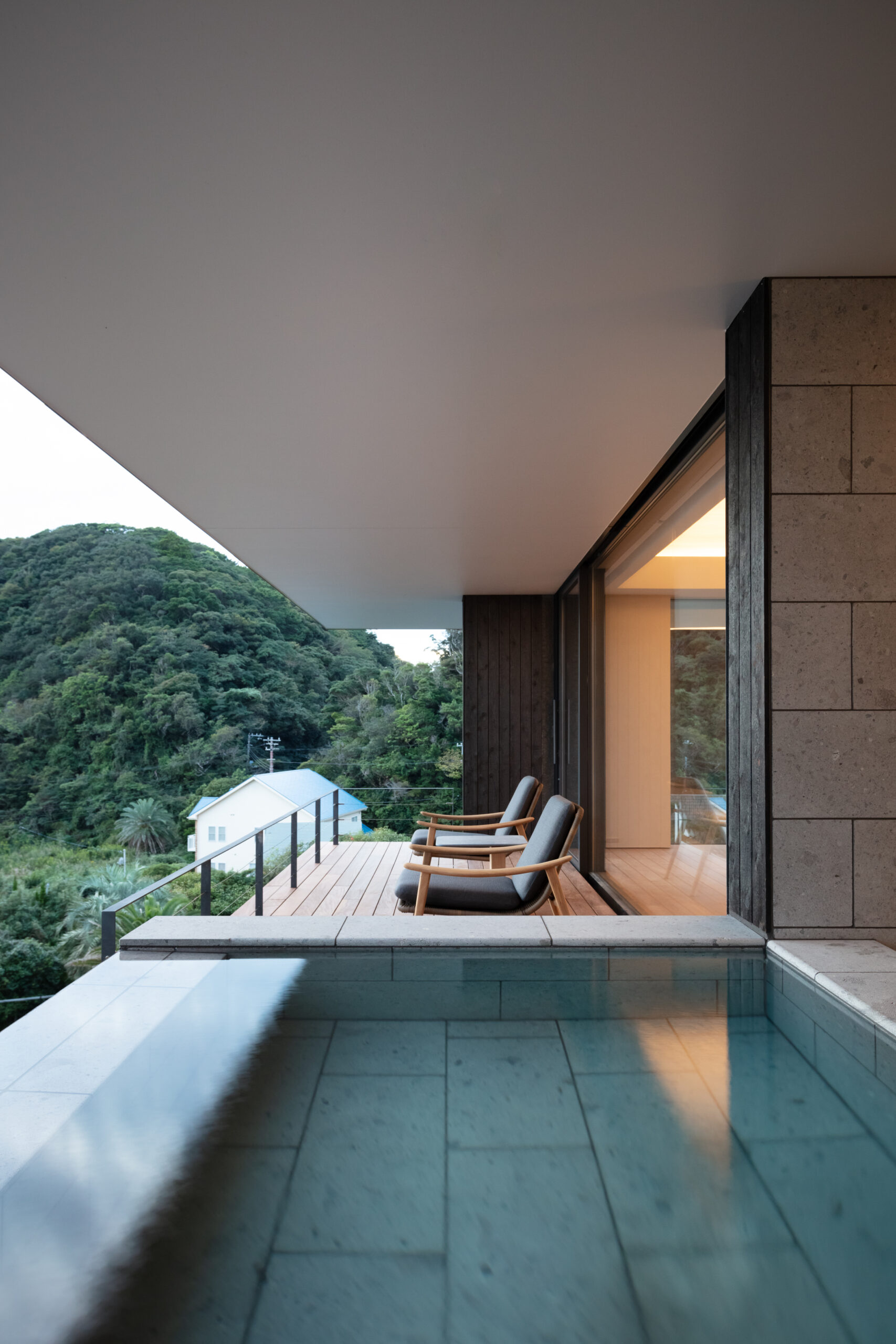 photo*
photo*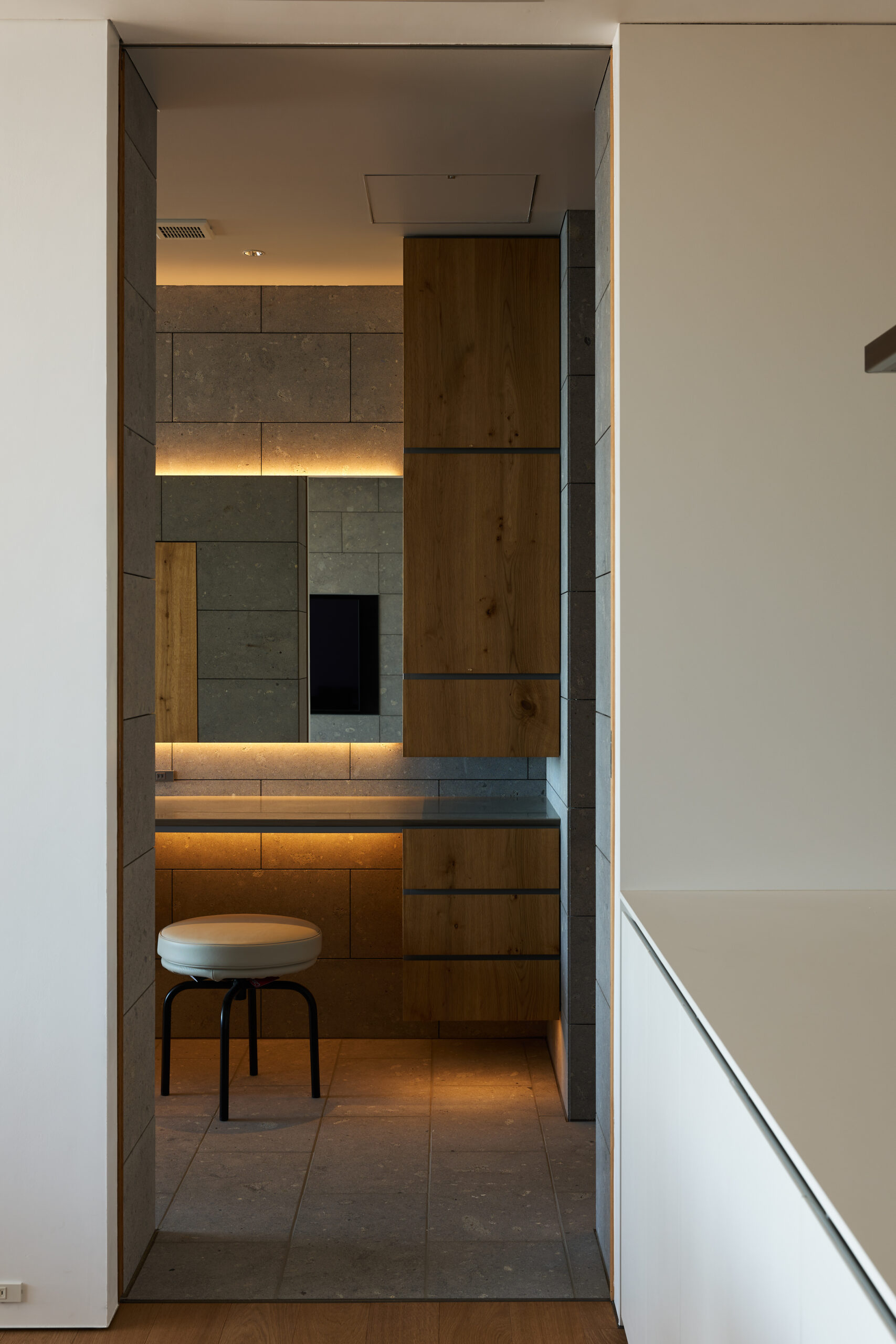 photo**
photo**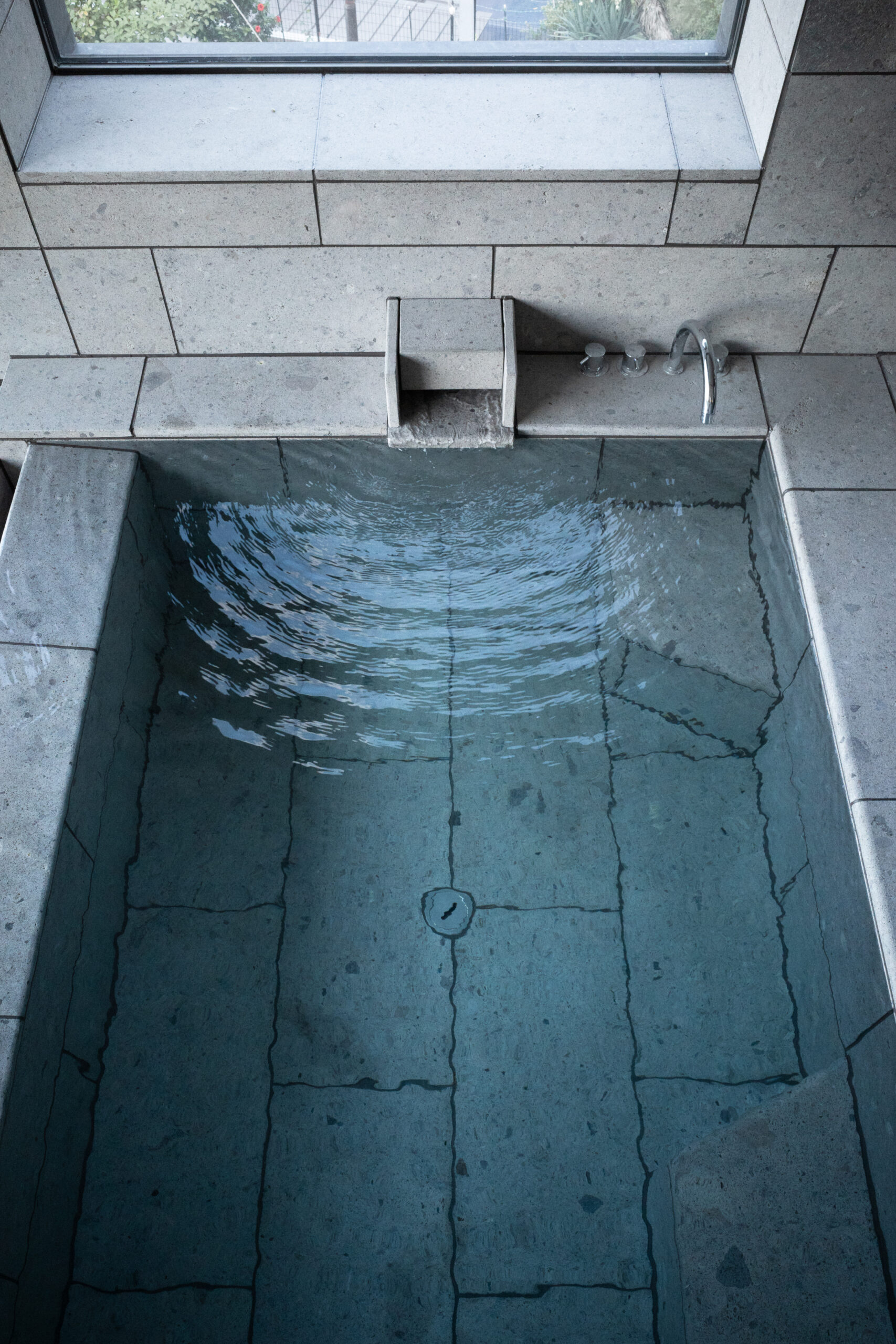 photo*
photo*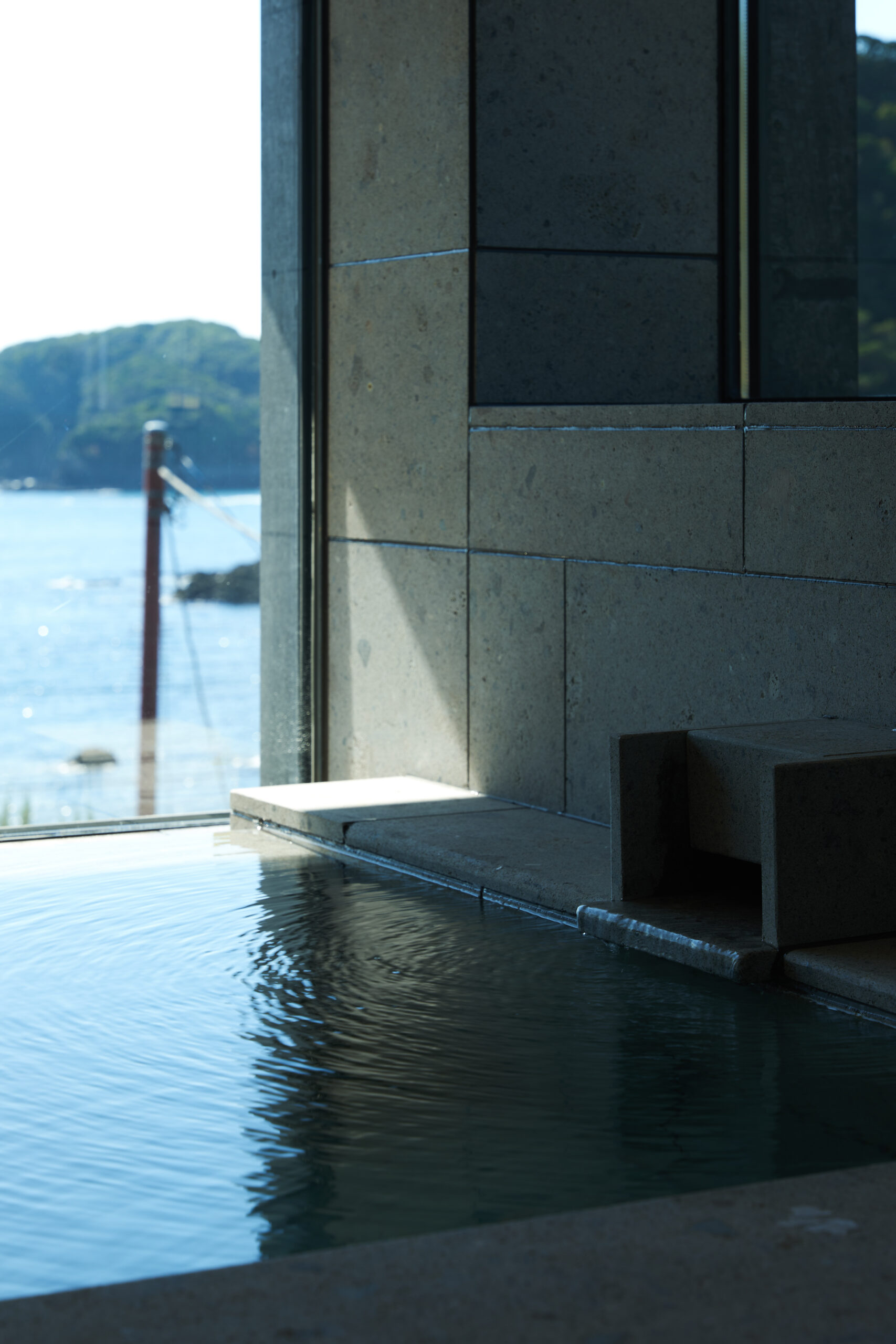 photo*
photo*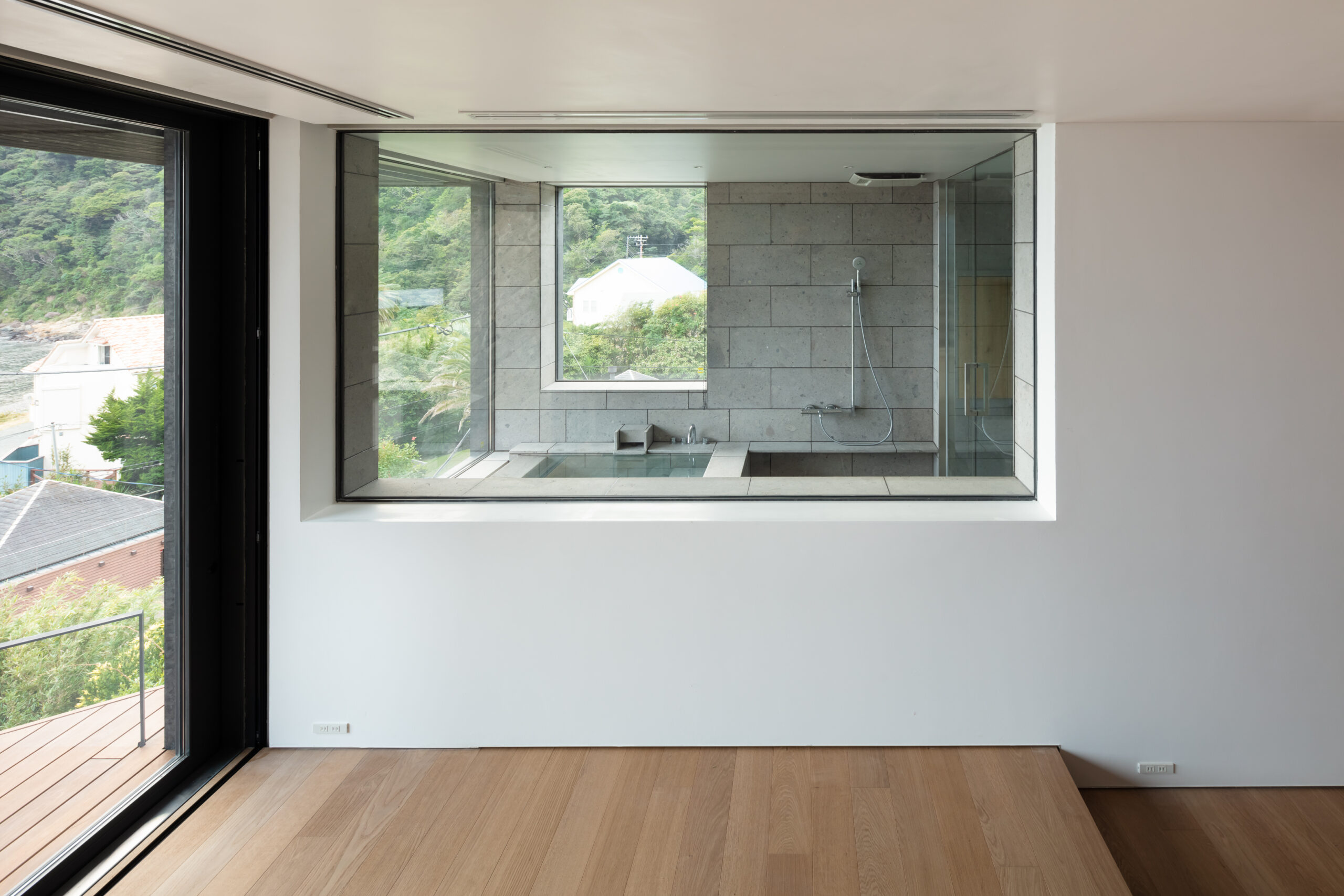 photo*
photo*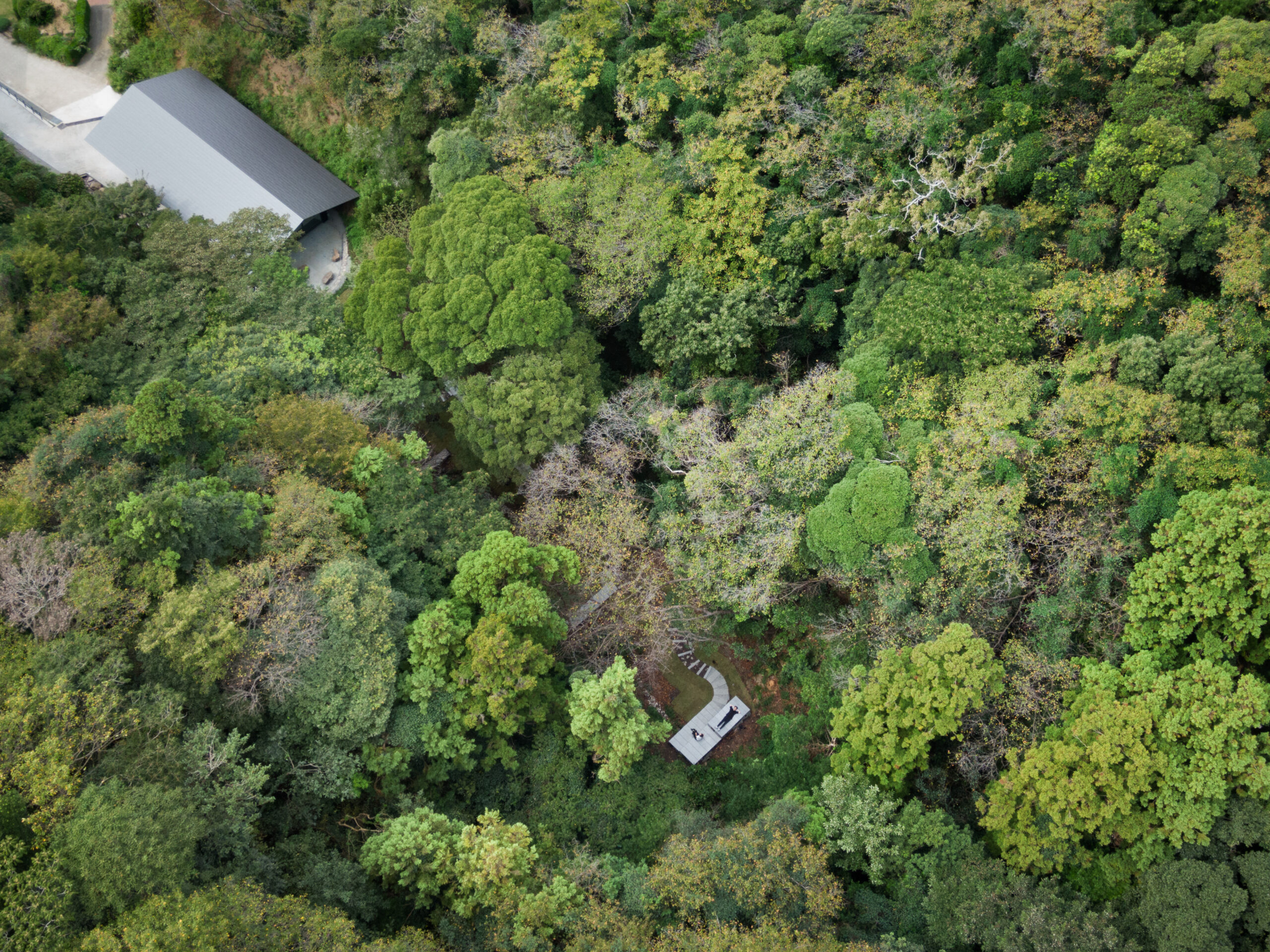 "STARDAM" and Atelier/photo*
"STARDAM" and Atelier/photo*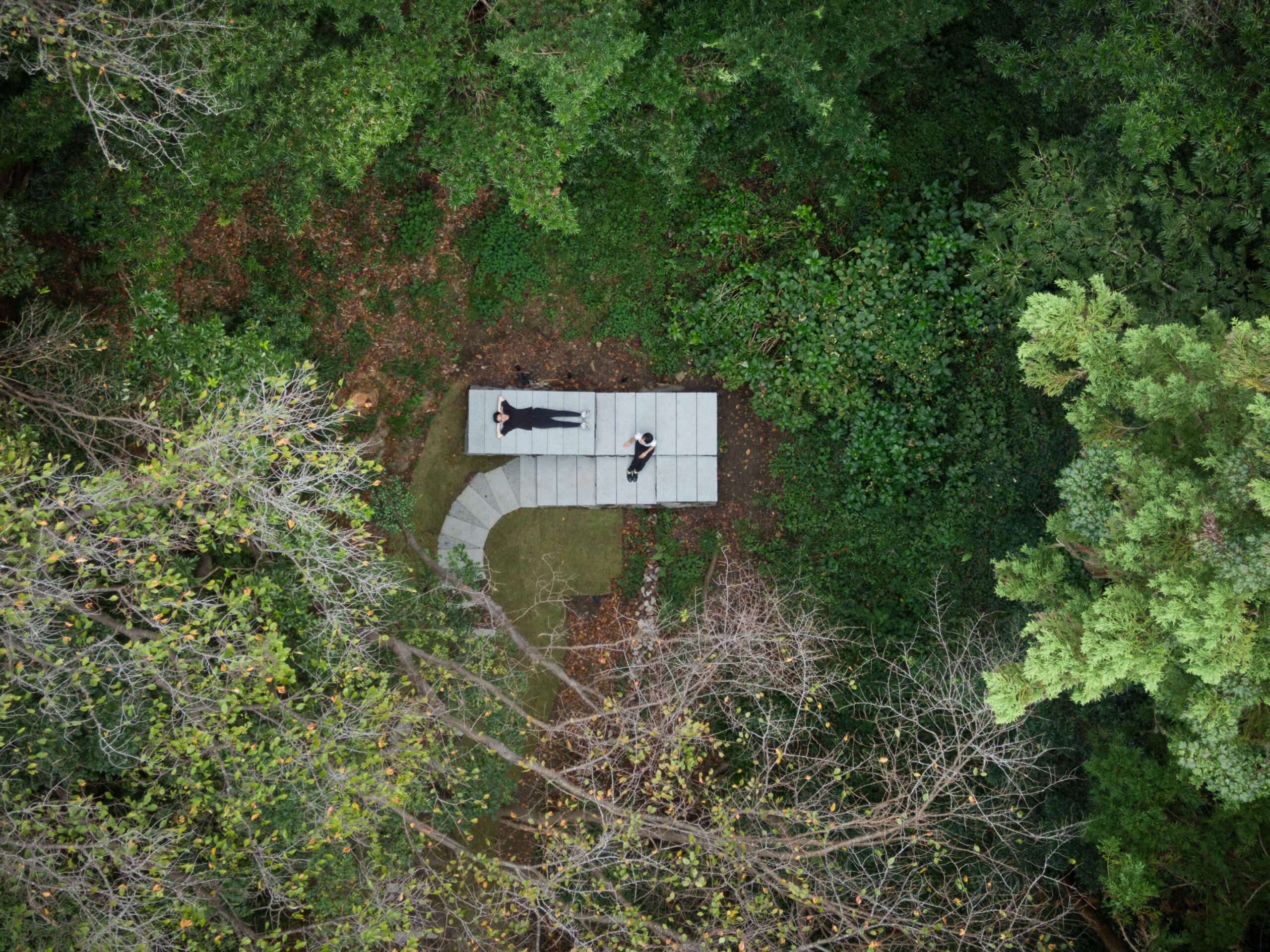 "STARDAM" stargazing platform /photo*
"STARDAM" stargazing platform /photo*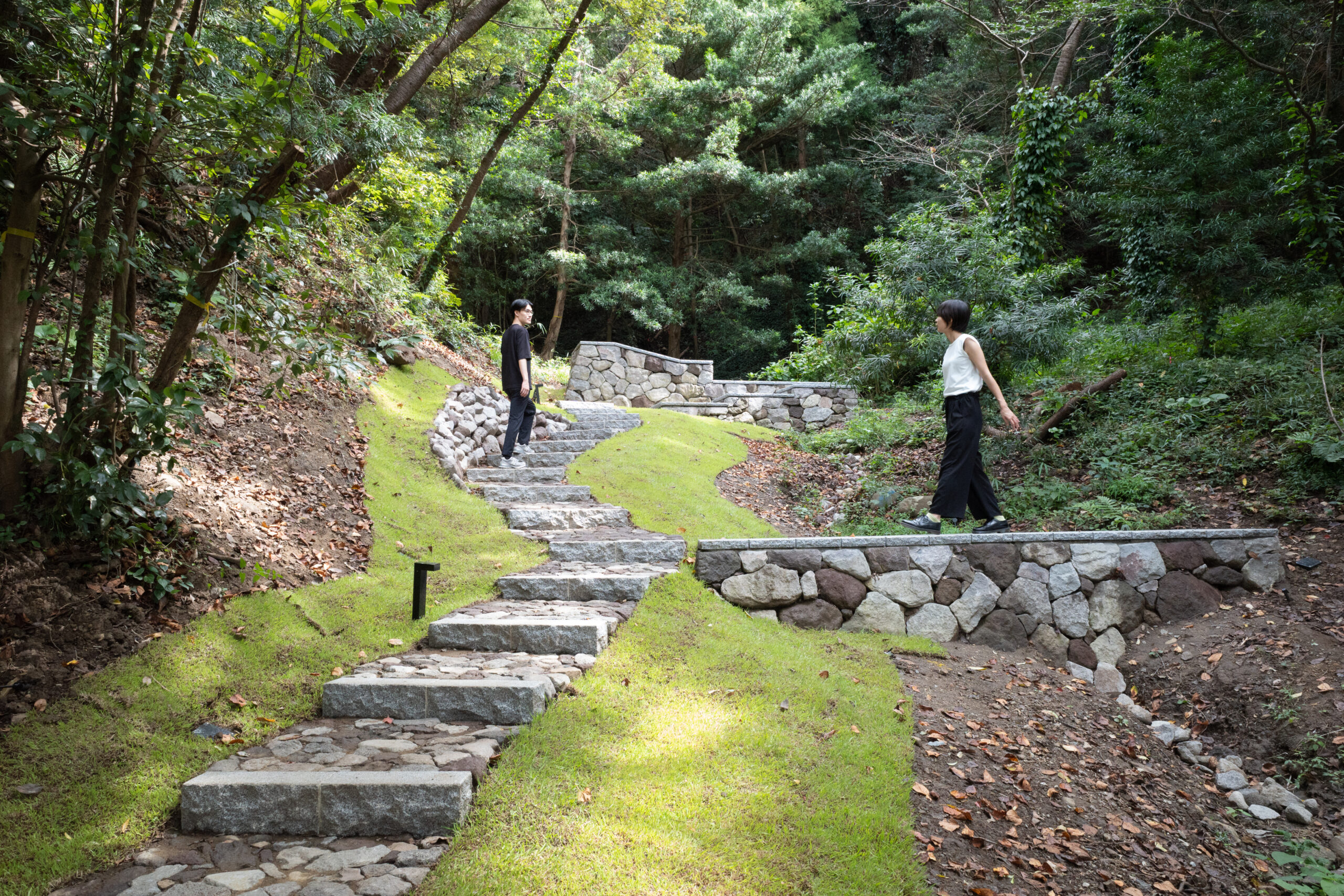 "STARDAM" stargazing platform /photo*
"STARDAM" stargazing platform /photo*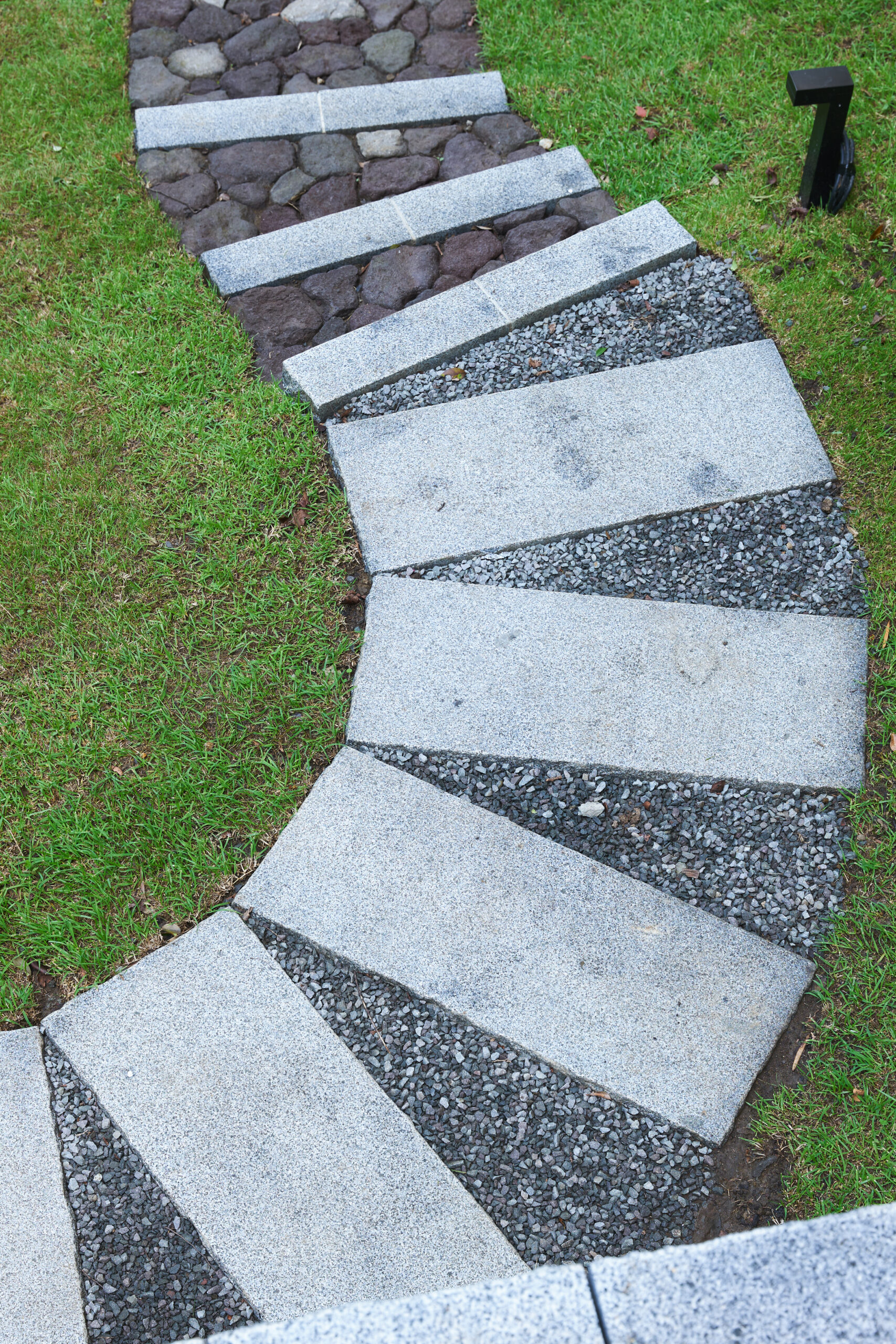 "STARDAM" stargazing platform/ photo**
"STARDAM" stargazing platform/ photo**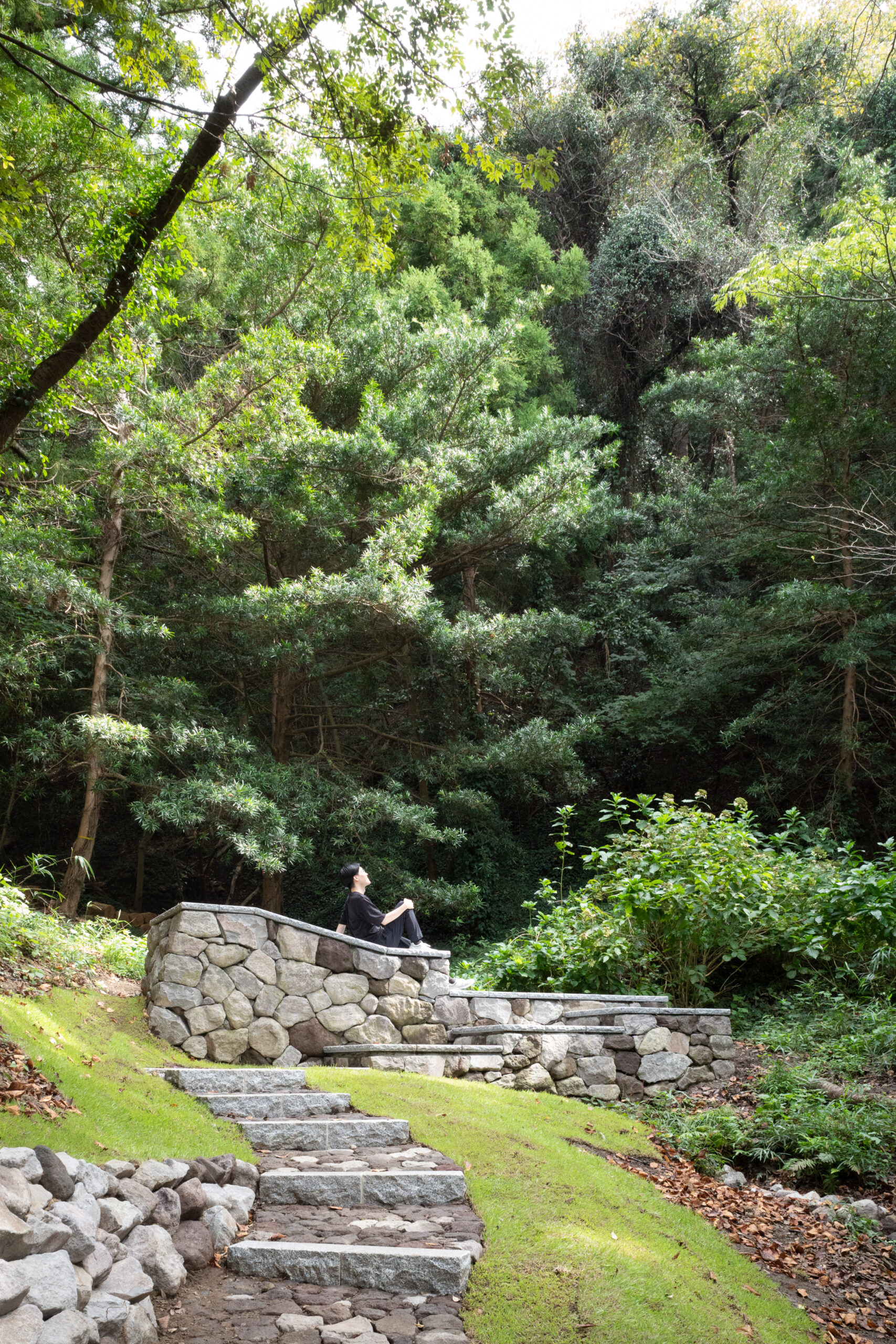 "STARDAM" stargazing platform /photo*
"STARDAM" stargazing platform /photo*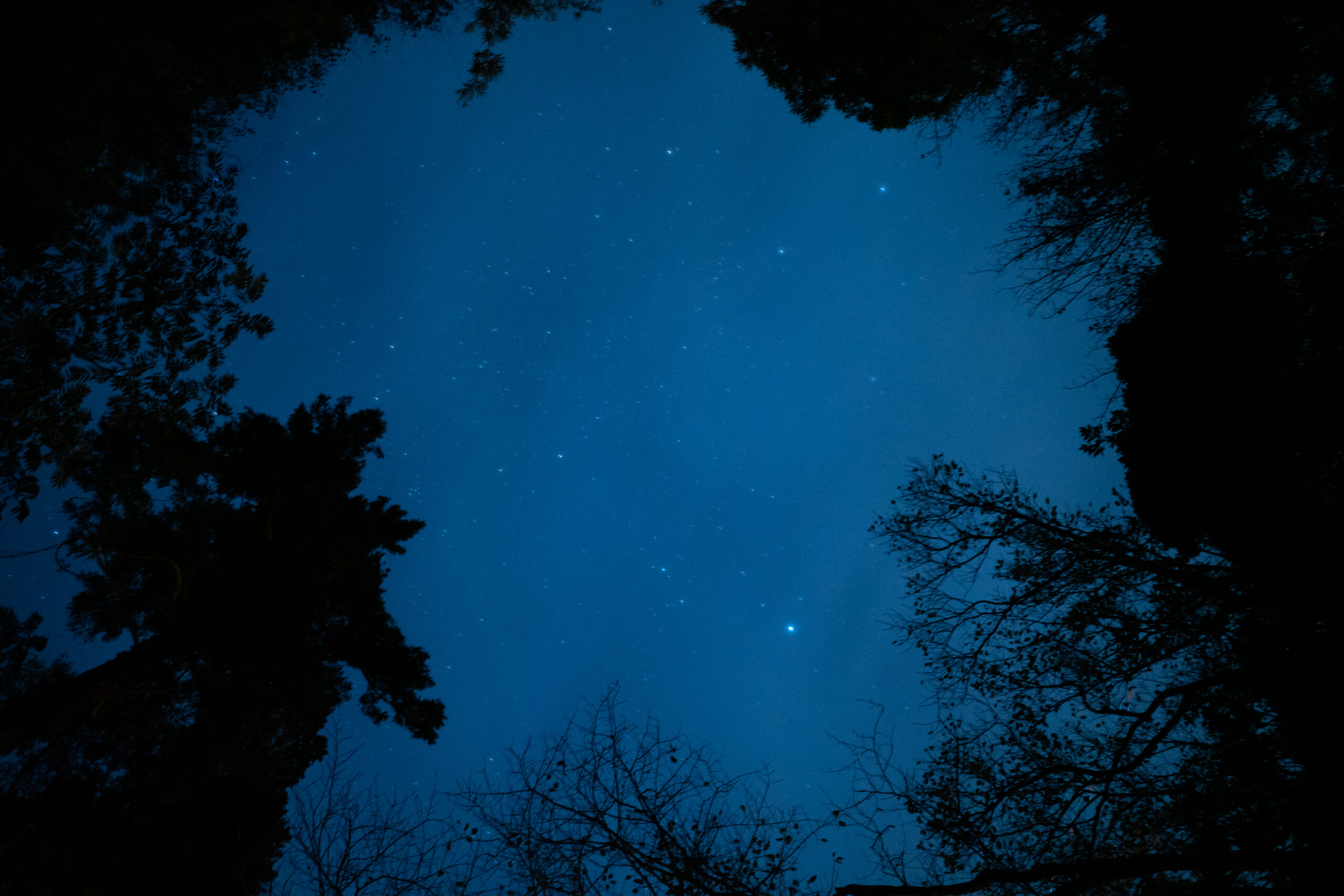 "STARDAM" stargazing platform /photo*
"STARDAM" stargazing platform /photo*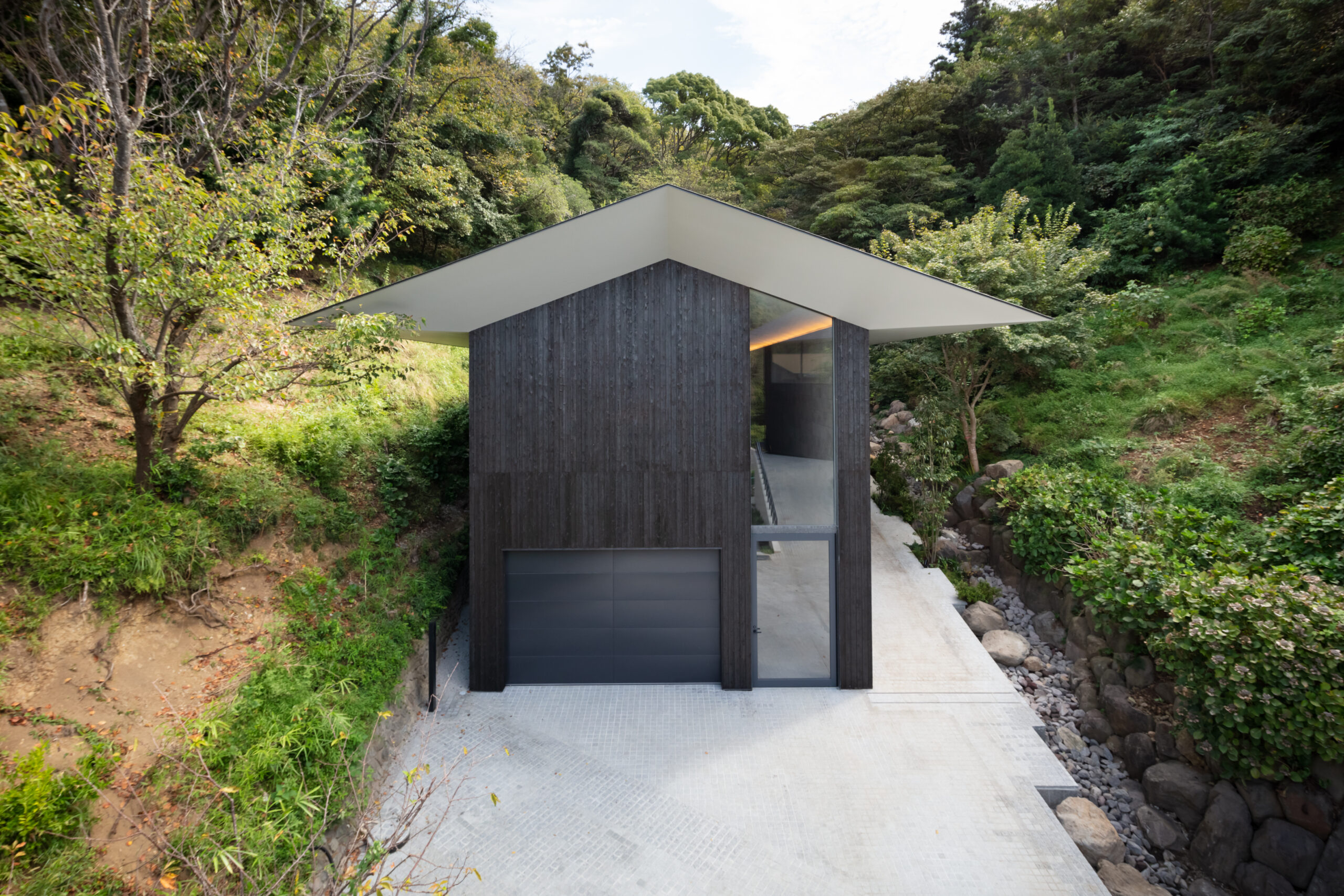 ATELIER /photo*
ATELIER /photo*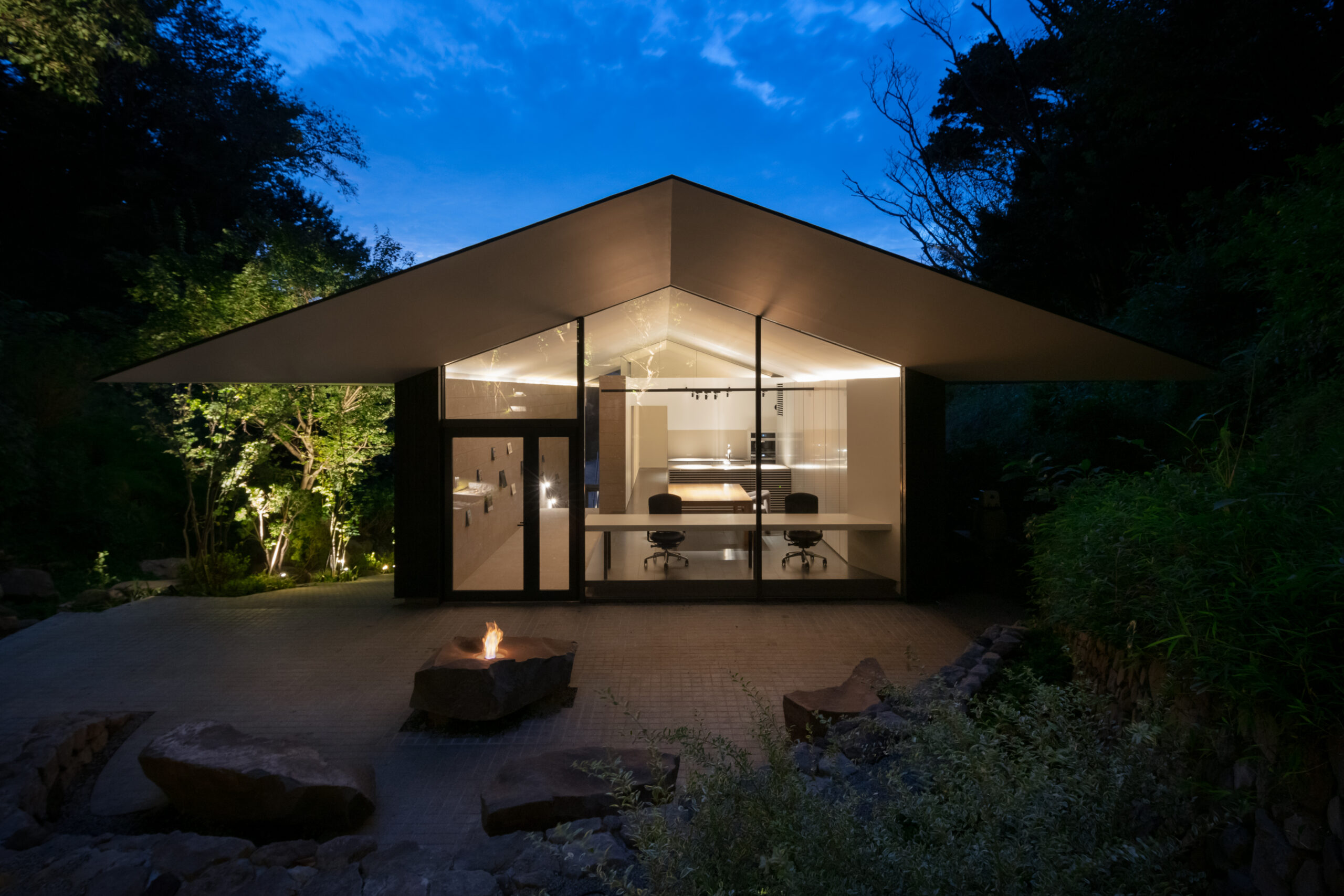 ATELIER and OUTDOOR LIVING/photo*
ATELIER and OUTDOOR LIVING/photo*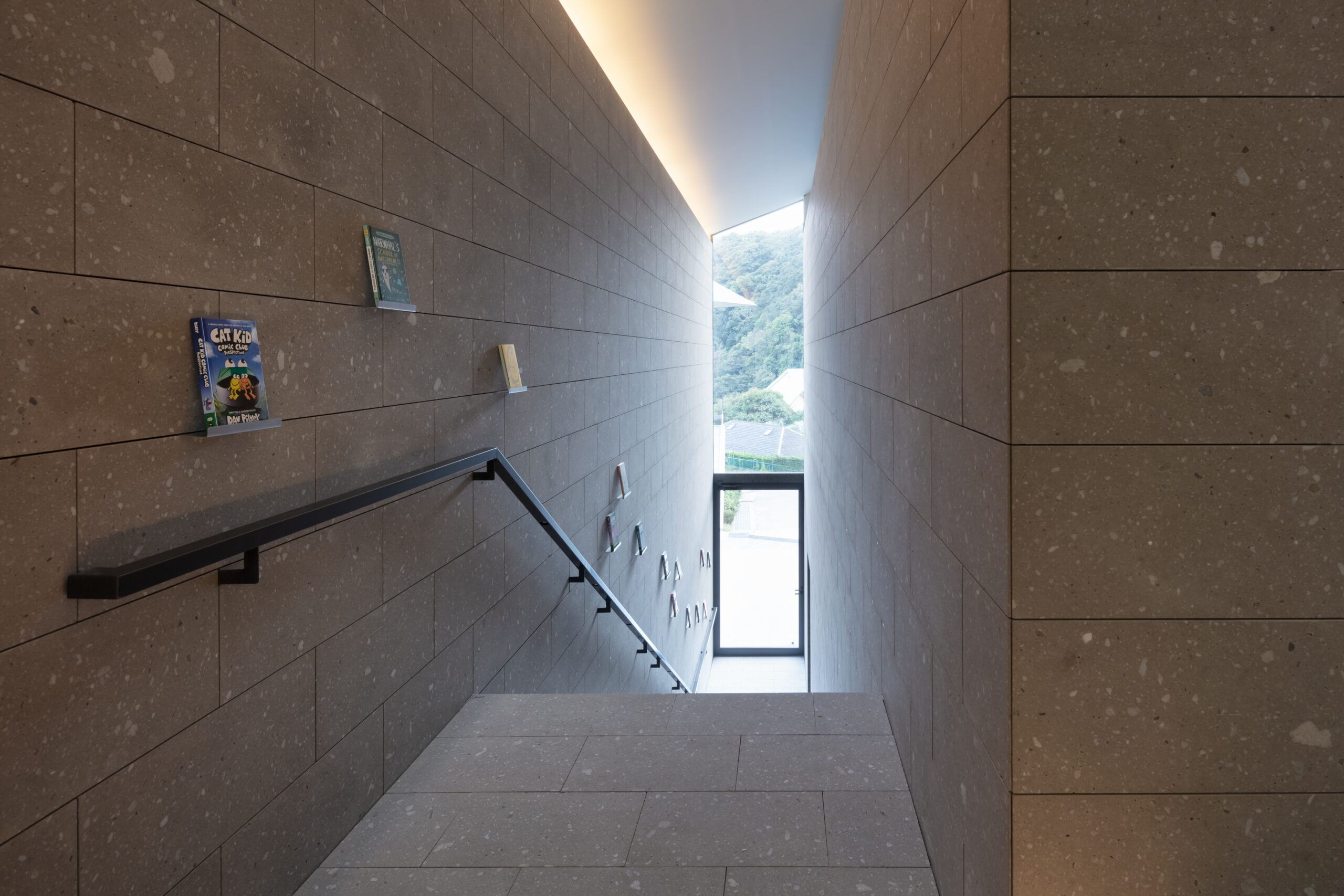 photo*
photo*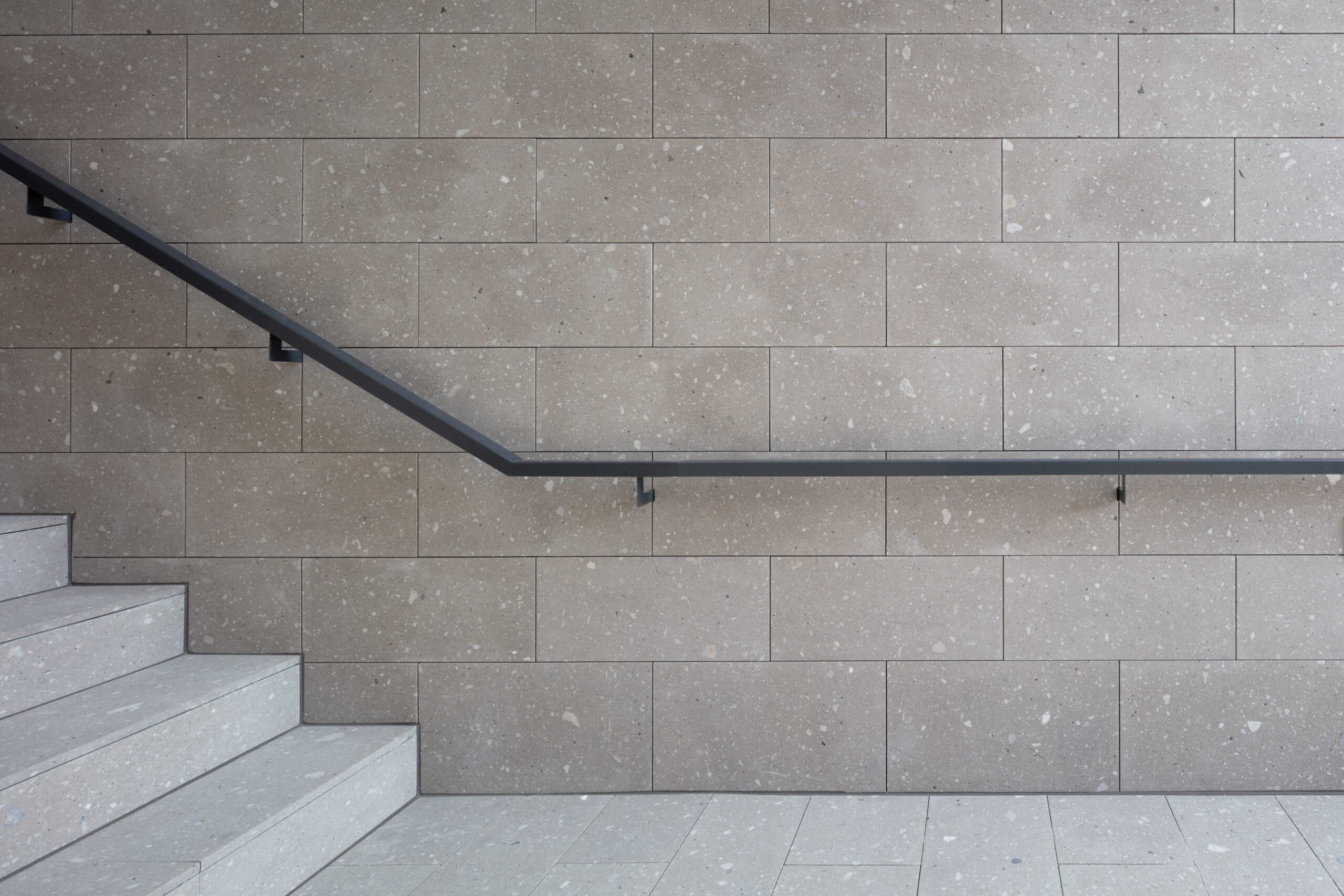 photo*
photo*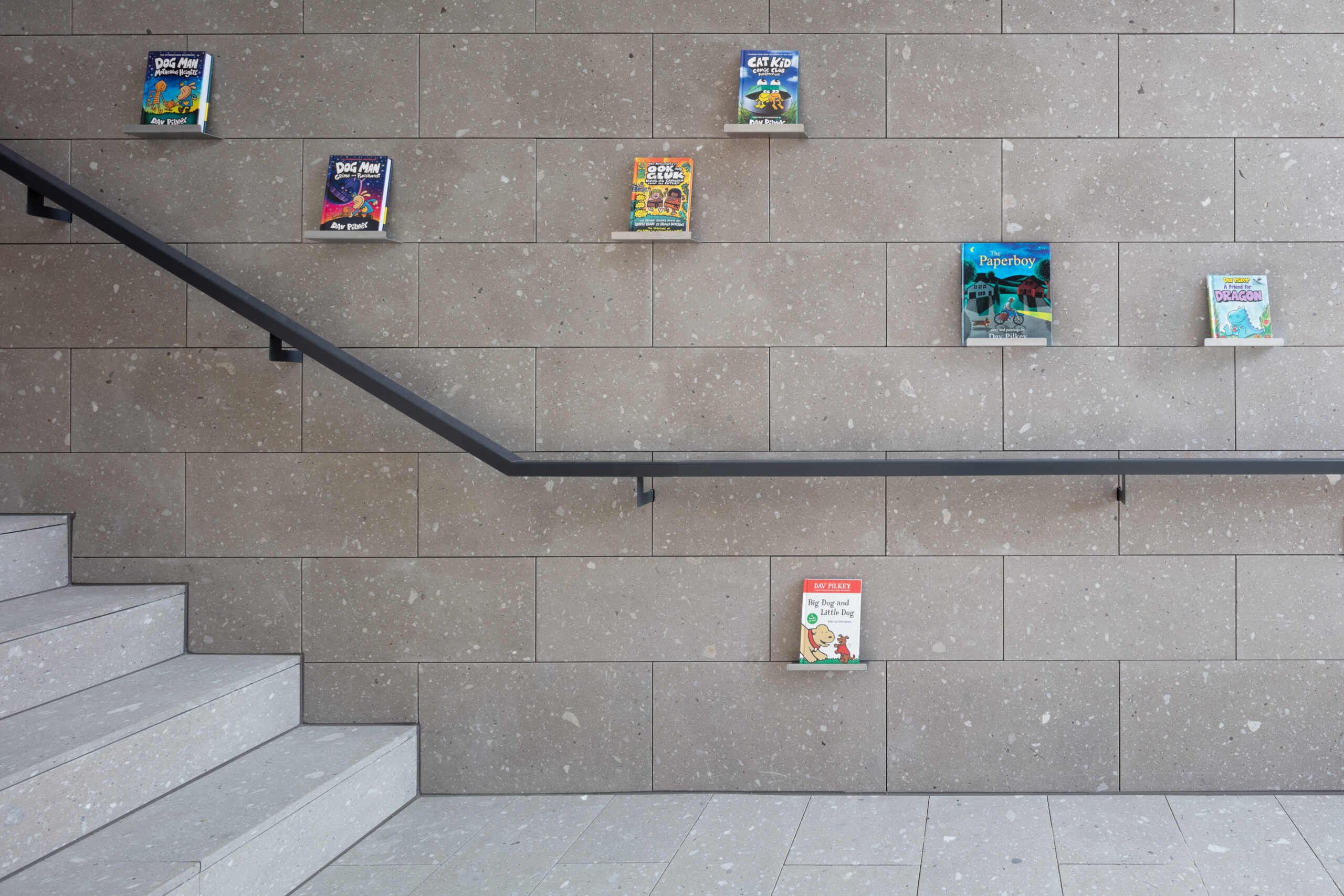 photo*
photo*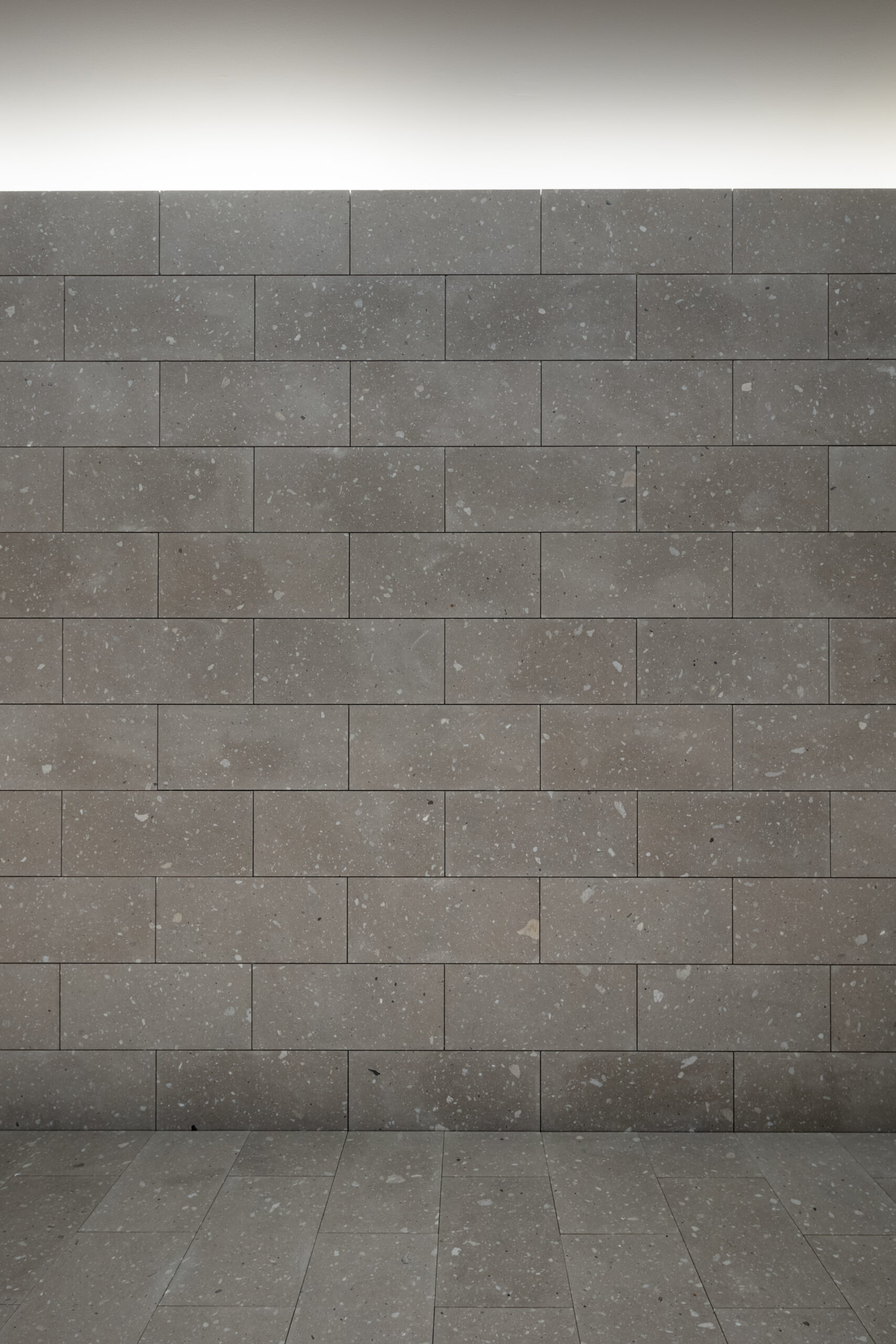 photo*
photo*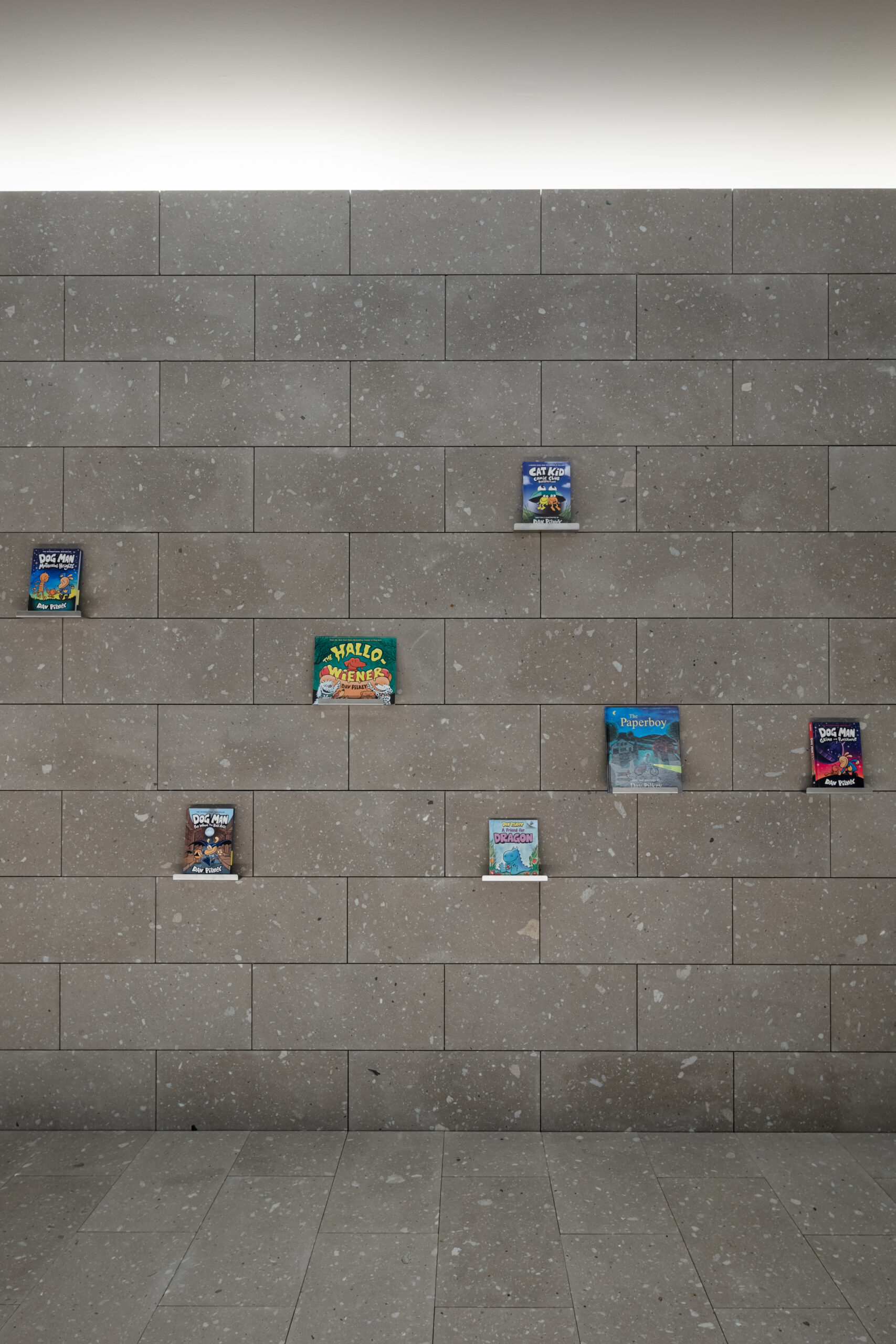 photo*
photo*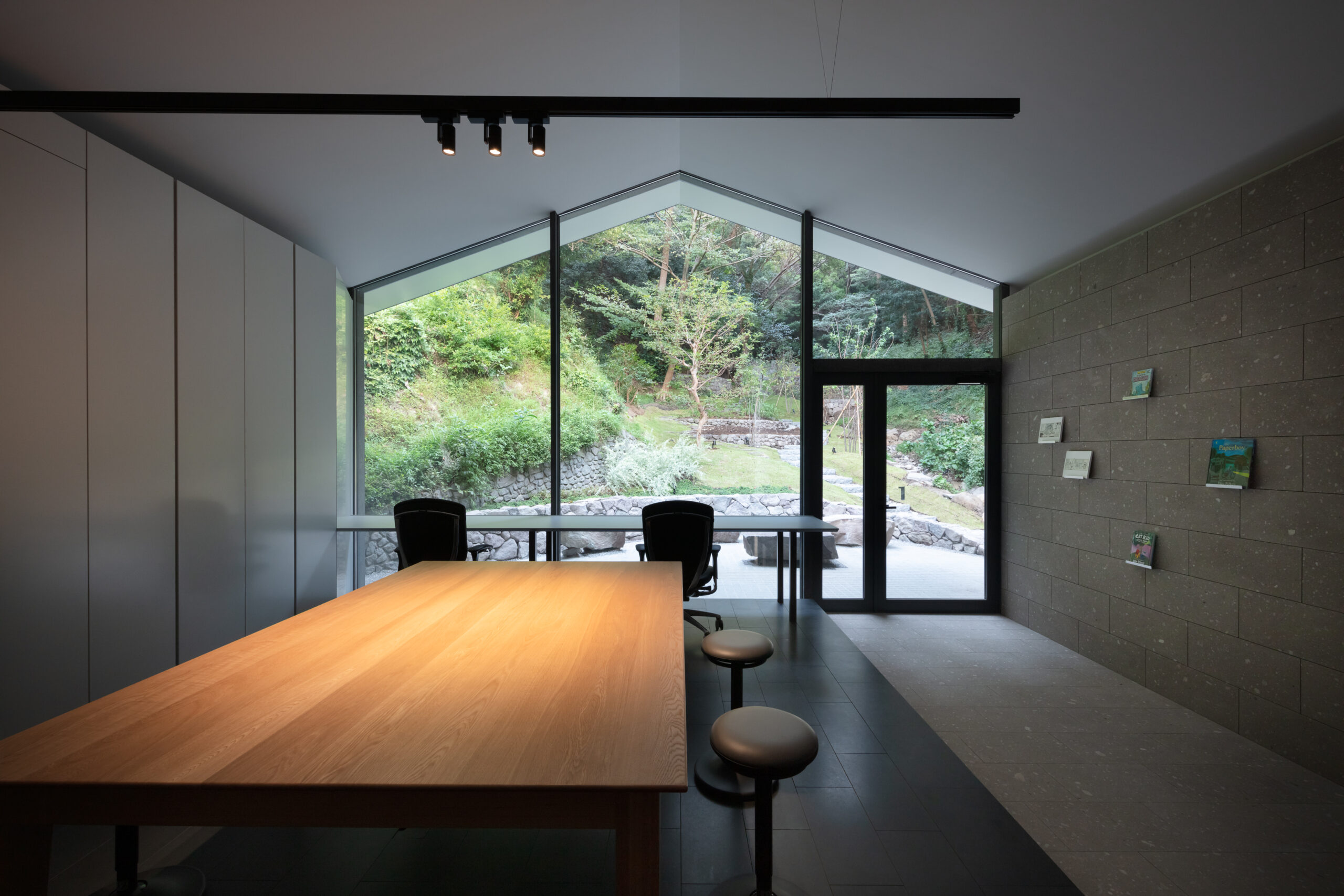 photo*
photo*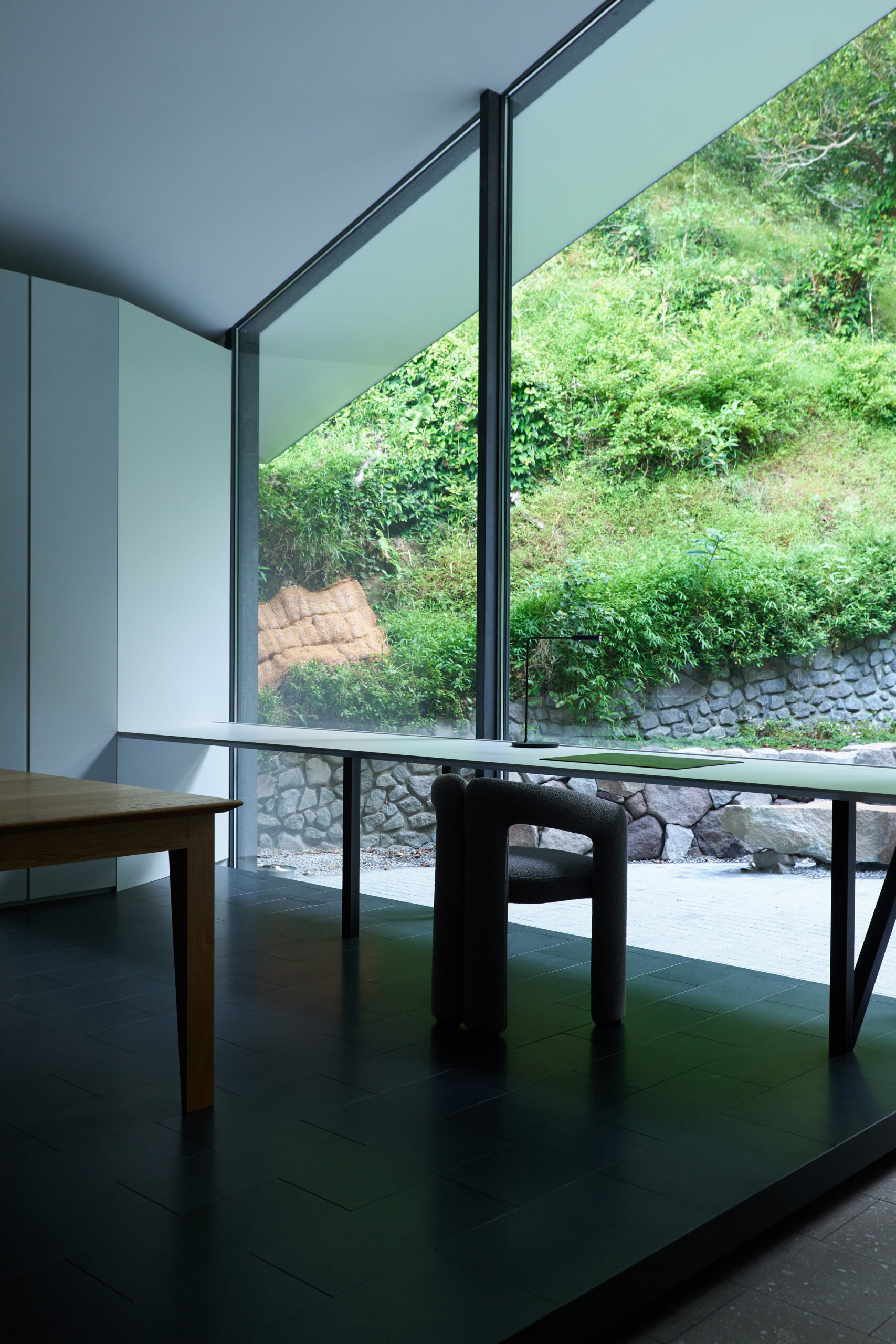 photo**
photo**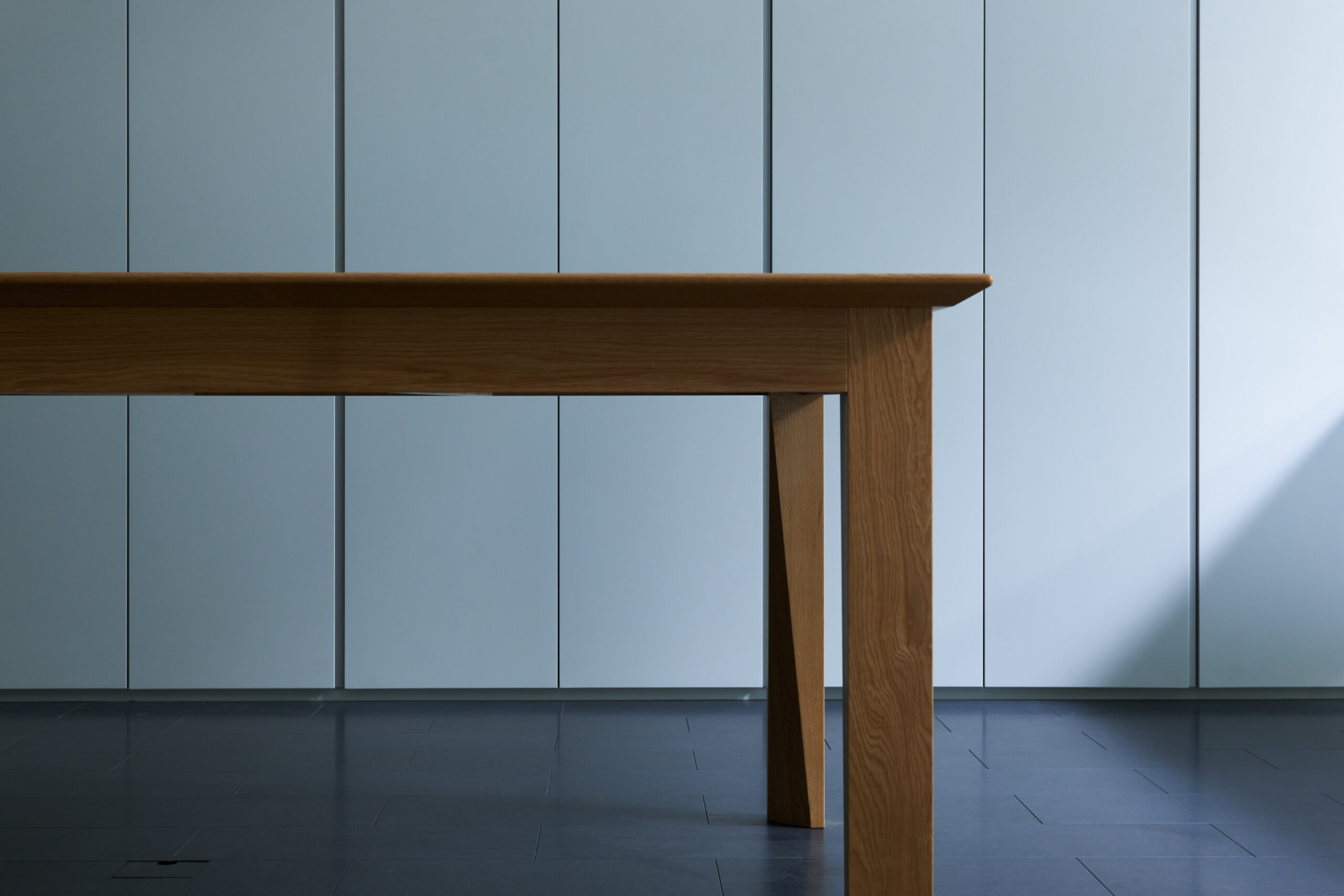 photo**
photo**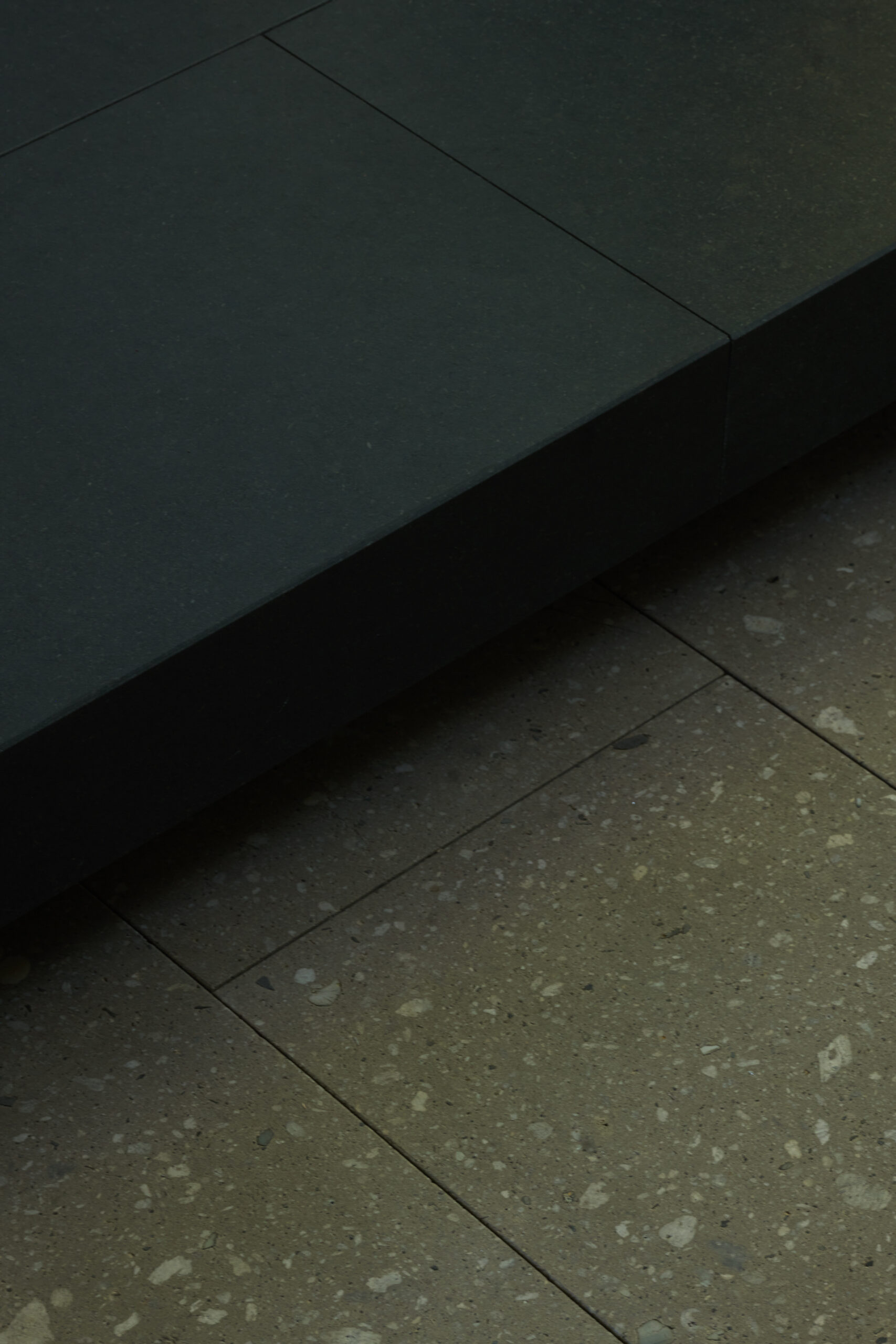 photo**
photo**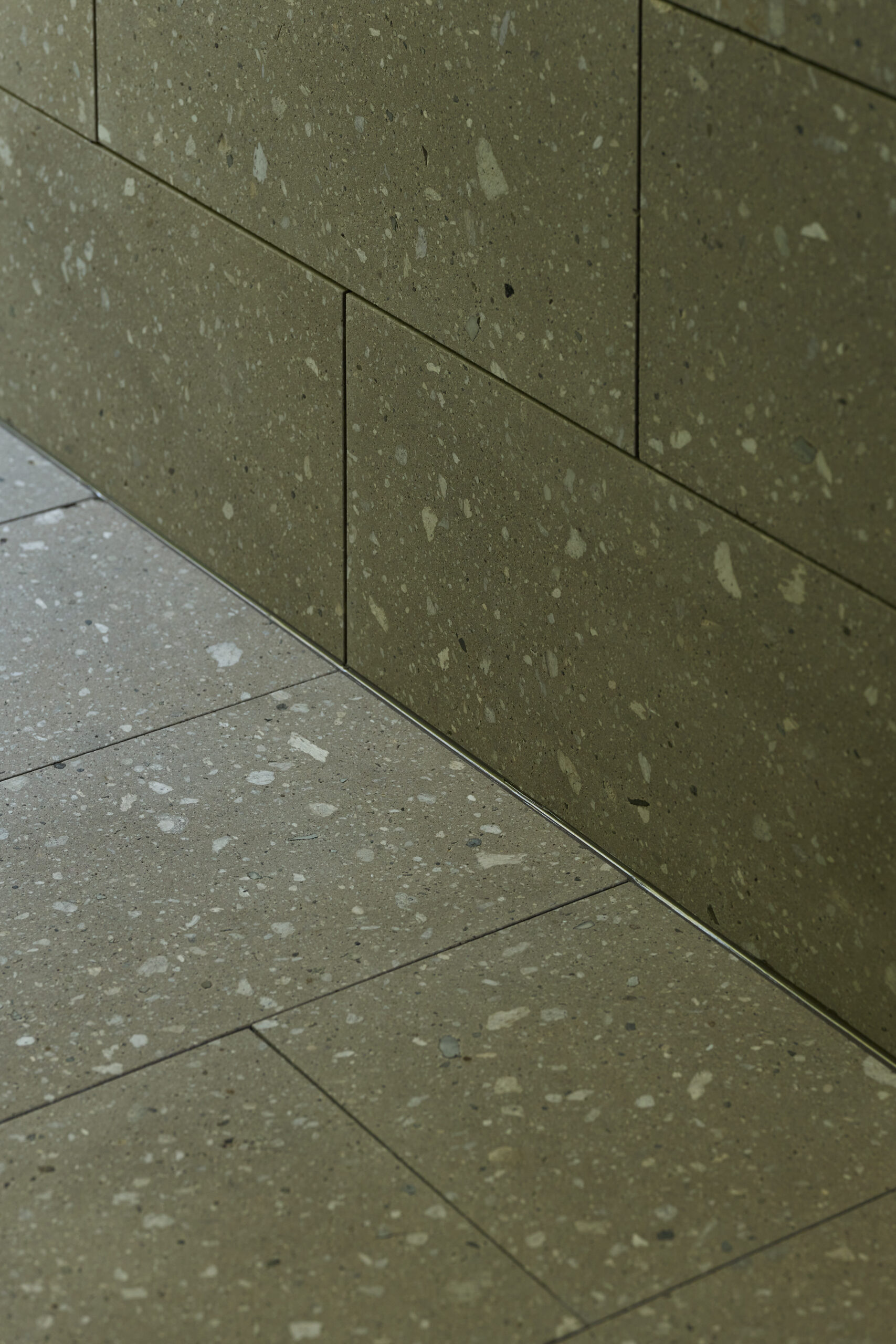 photo**
photo**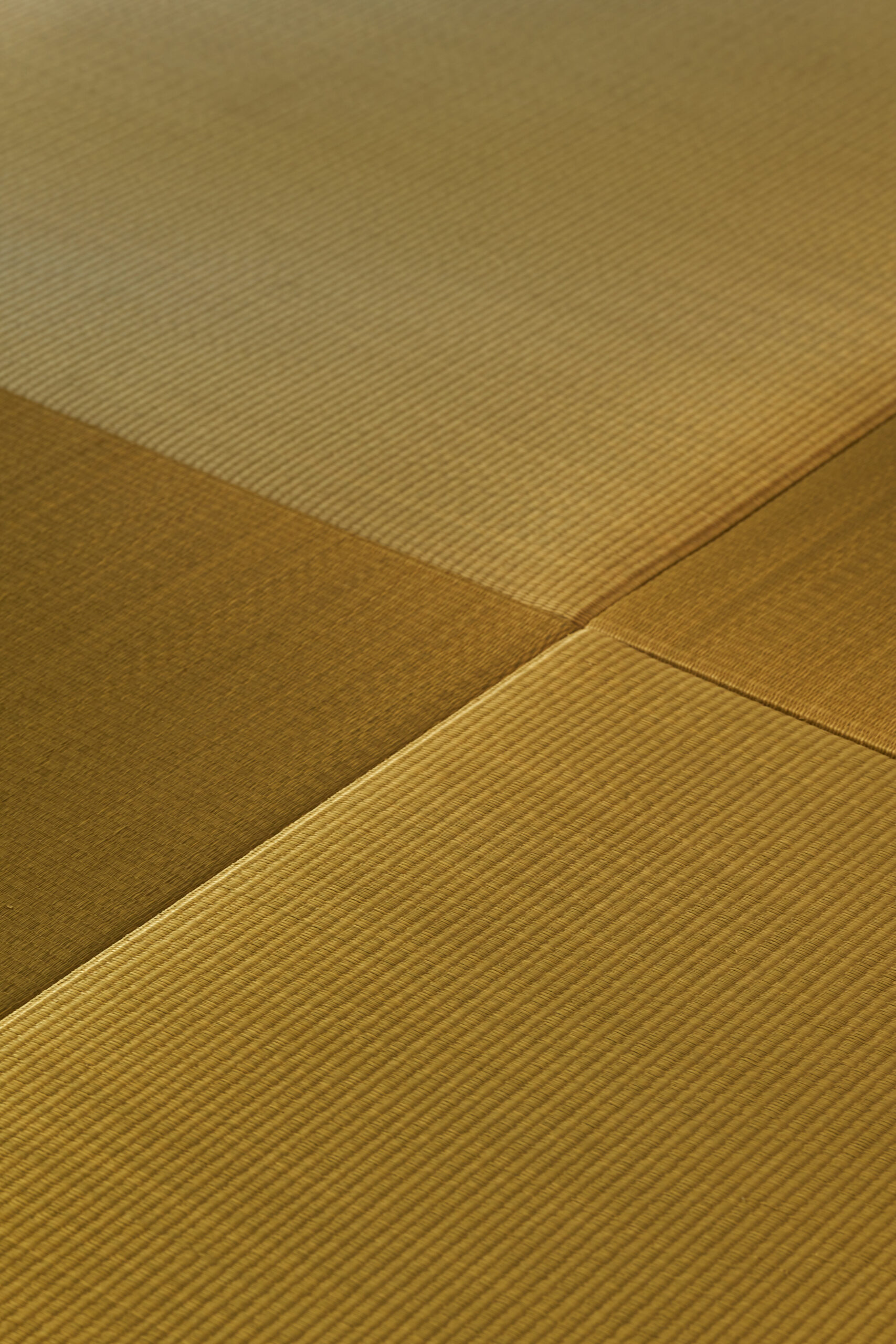 photo**
photo**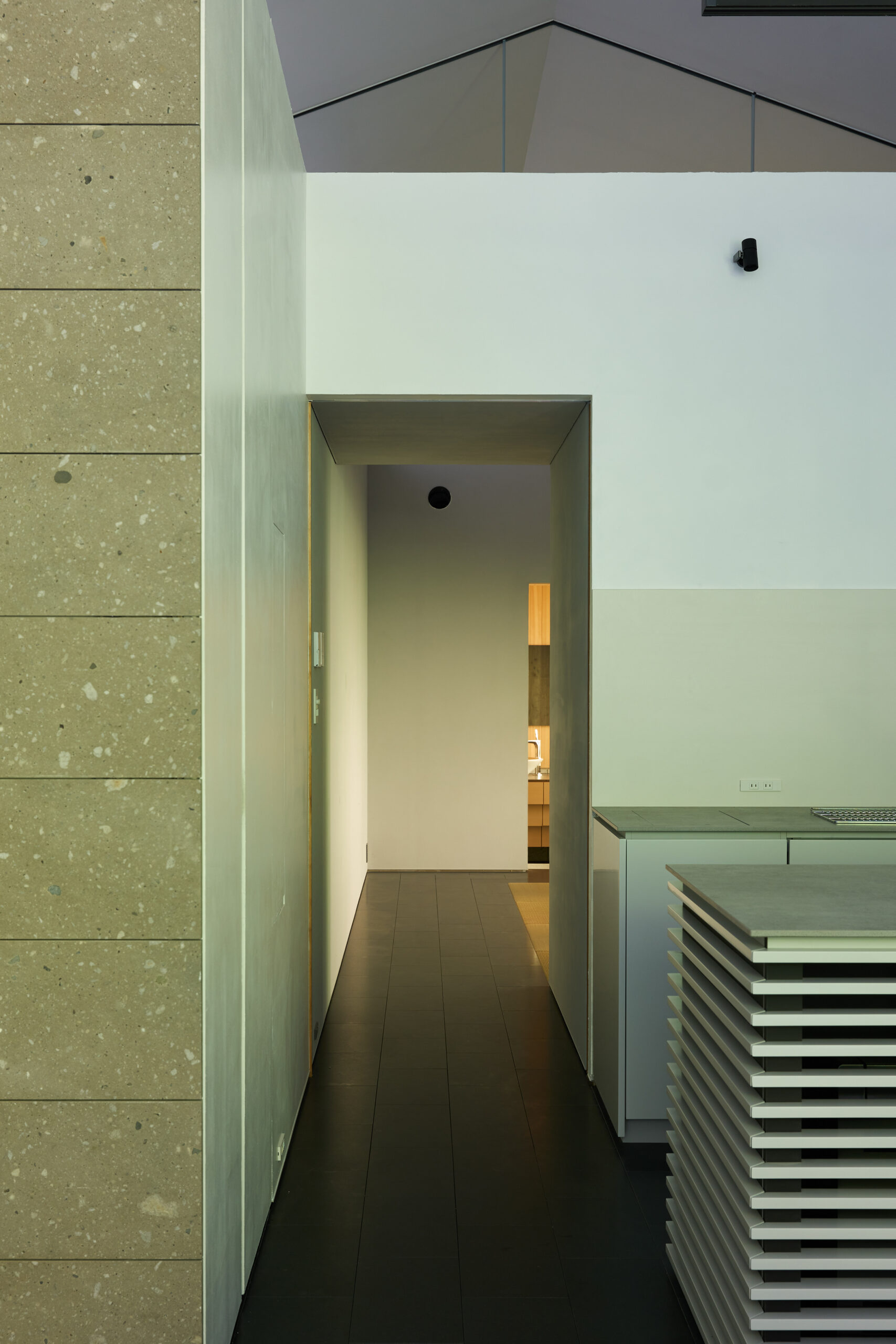 photo**
photo**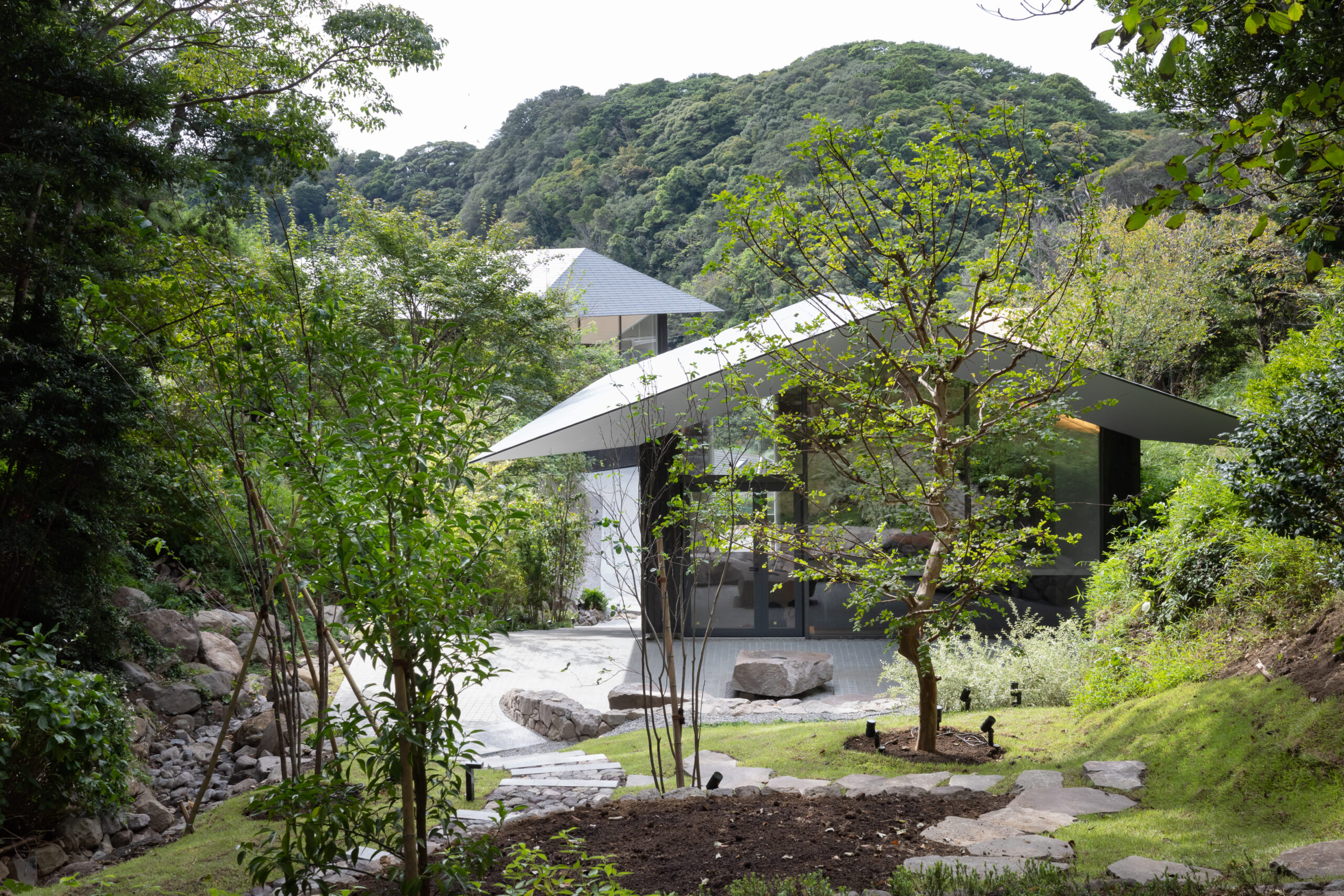 ATELIER /photo*
ATELIER /photo*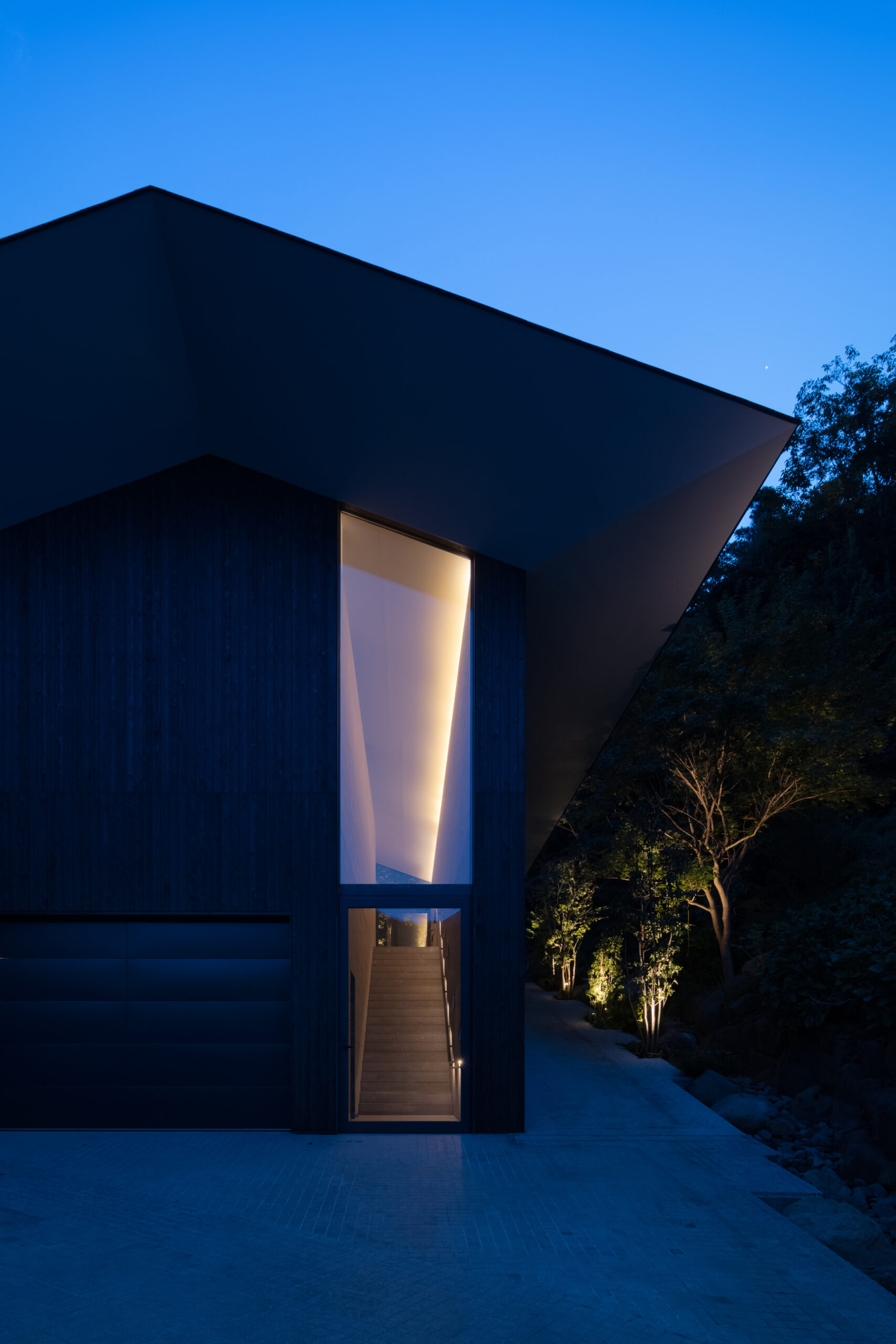 ATELIER /photo*
ATELIER /photo*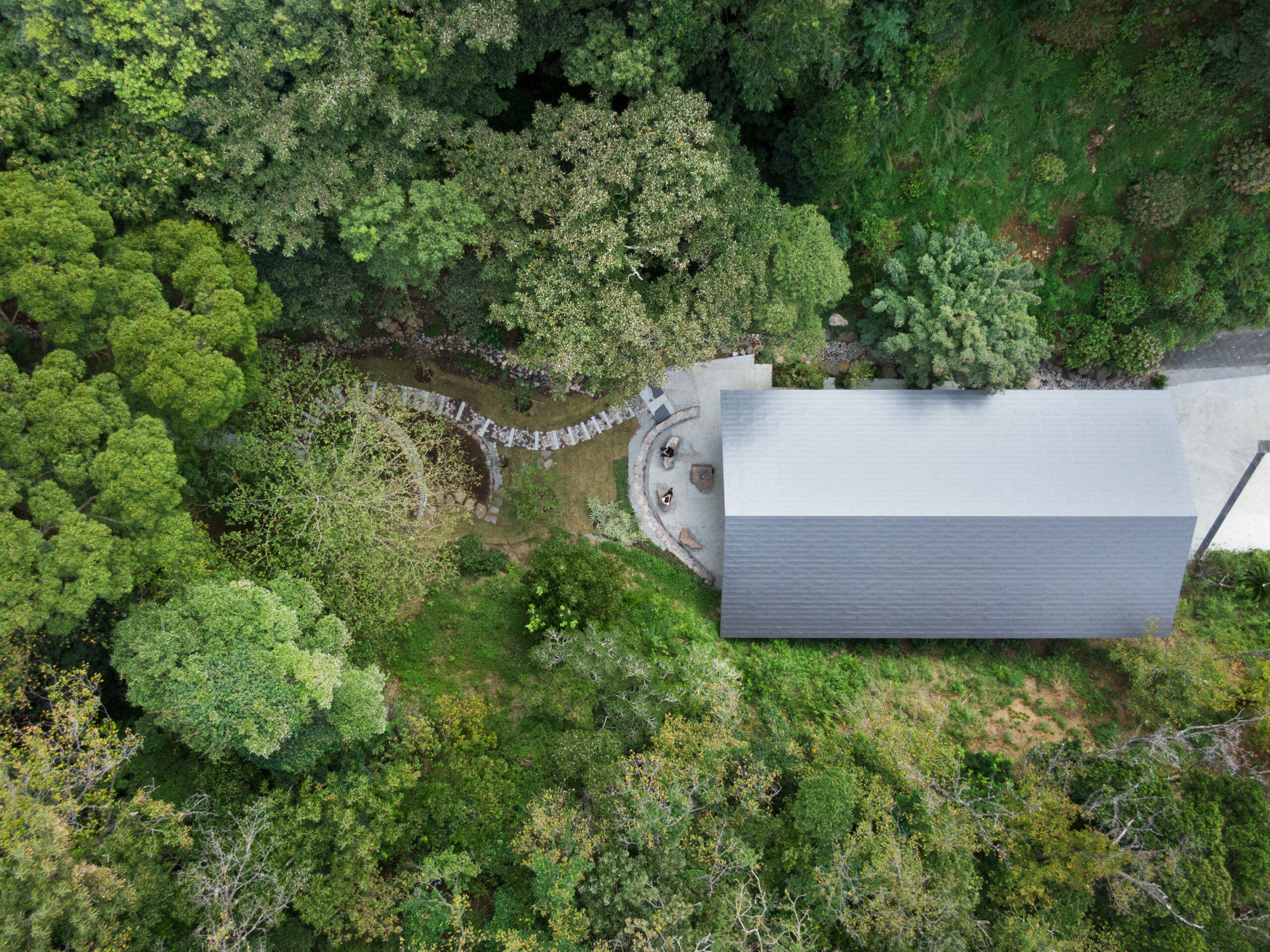 ATELIER and OUTDOOR LIVING/photo*
ATELIER and OUTDOOR LIVING/photo*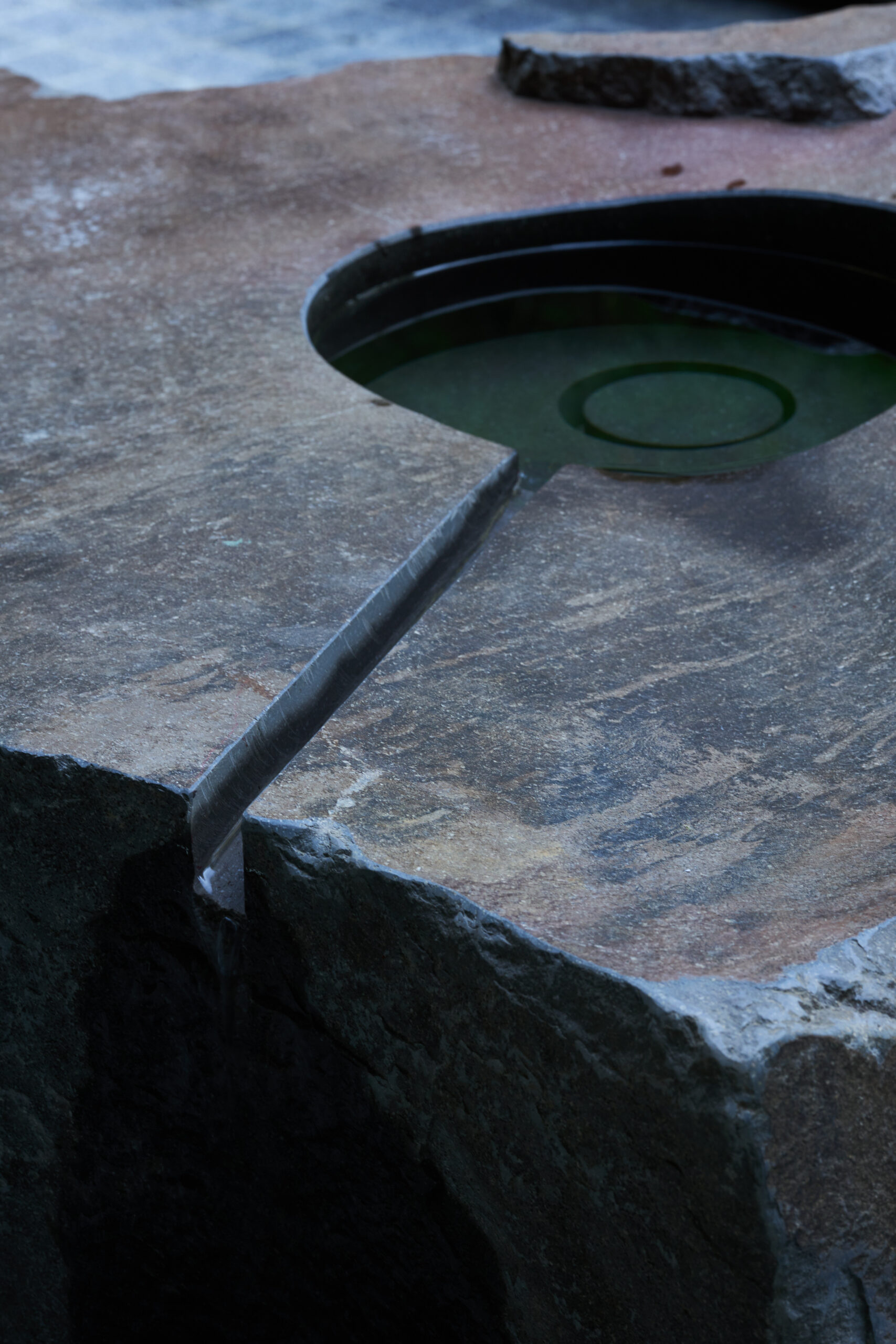 "TSUKUBAI in OUTDOOR LIVING /photo**
"TSUKUBAI in OUTDOOR LIVING /photo**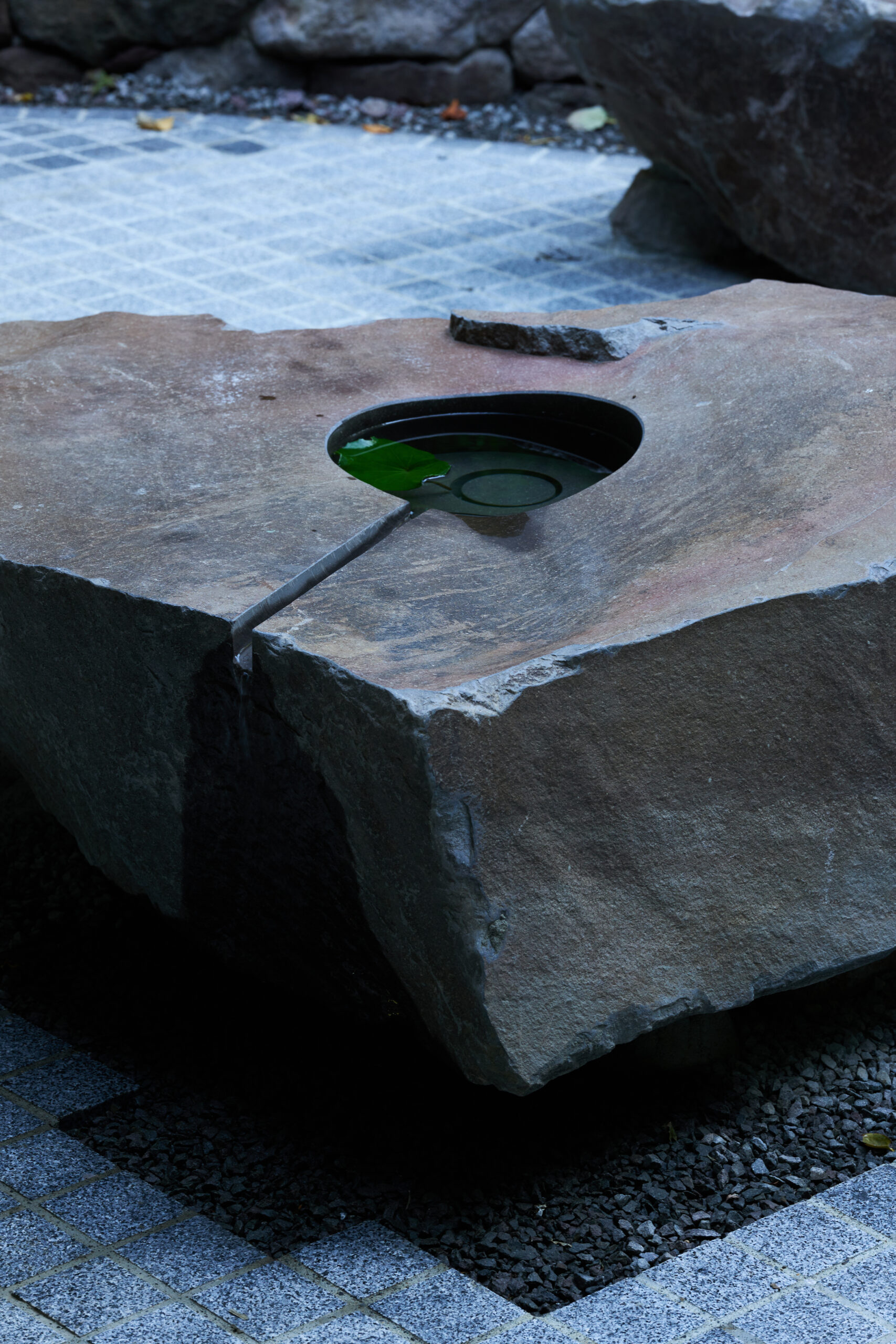 "TSUKUBAI in OUTDOOR LIVING /photo**
"TSUKUBAI in OUTDOOR LIVING /photo**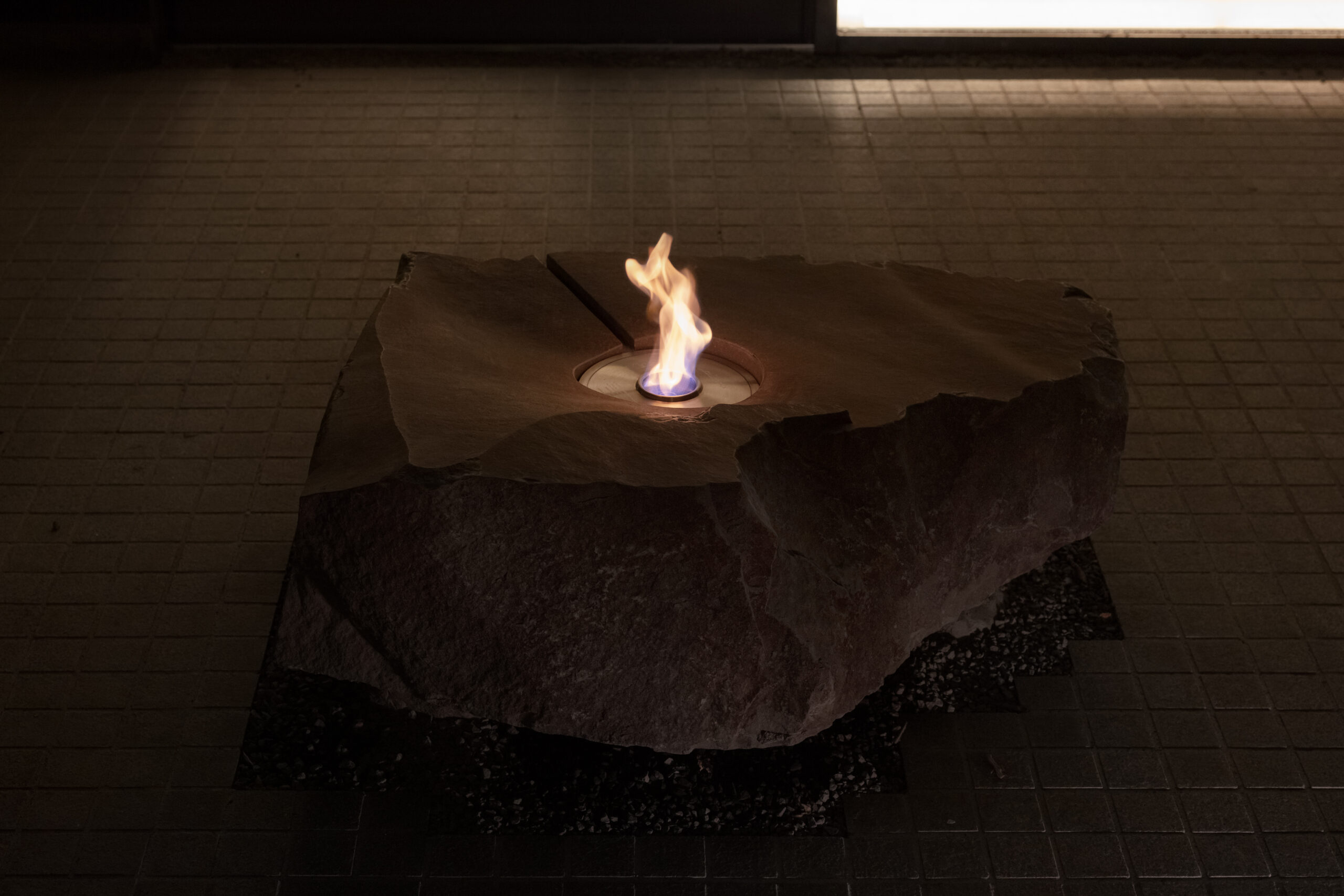 TSUKUBAI transforming to FIRE PLACE /photo*
TSUKUBAI transforming to FIRE PLACE /photo*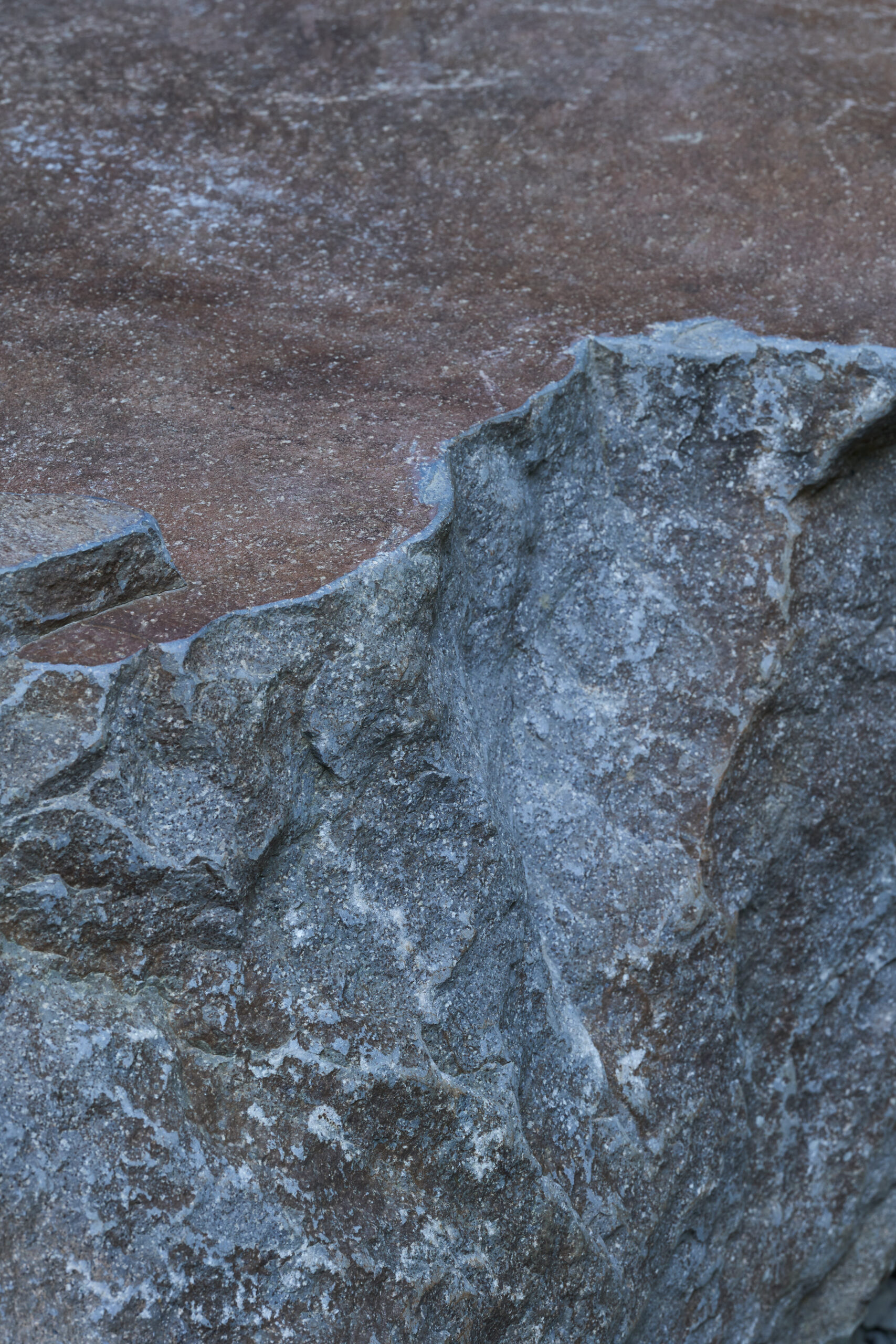 KOMATSU STONE /photo**
KOMATSU STONE /photo**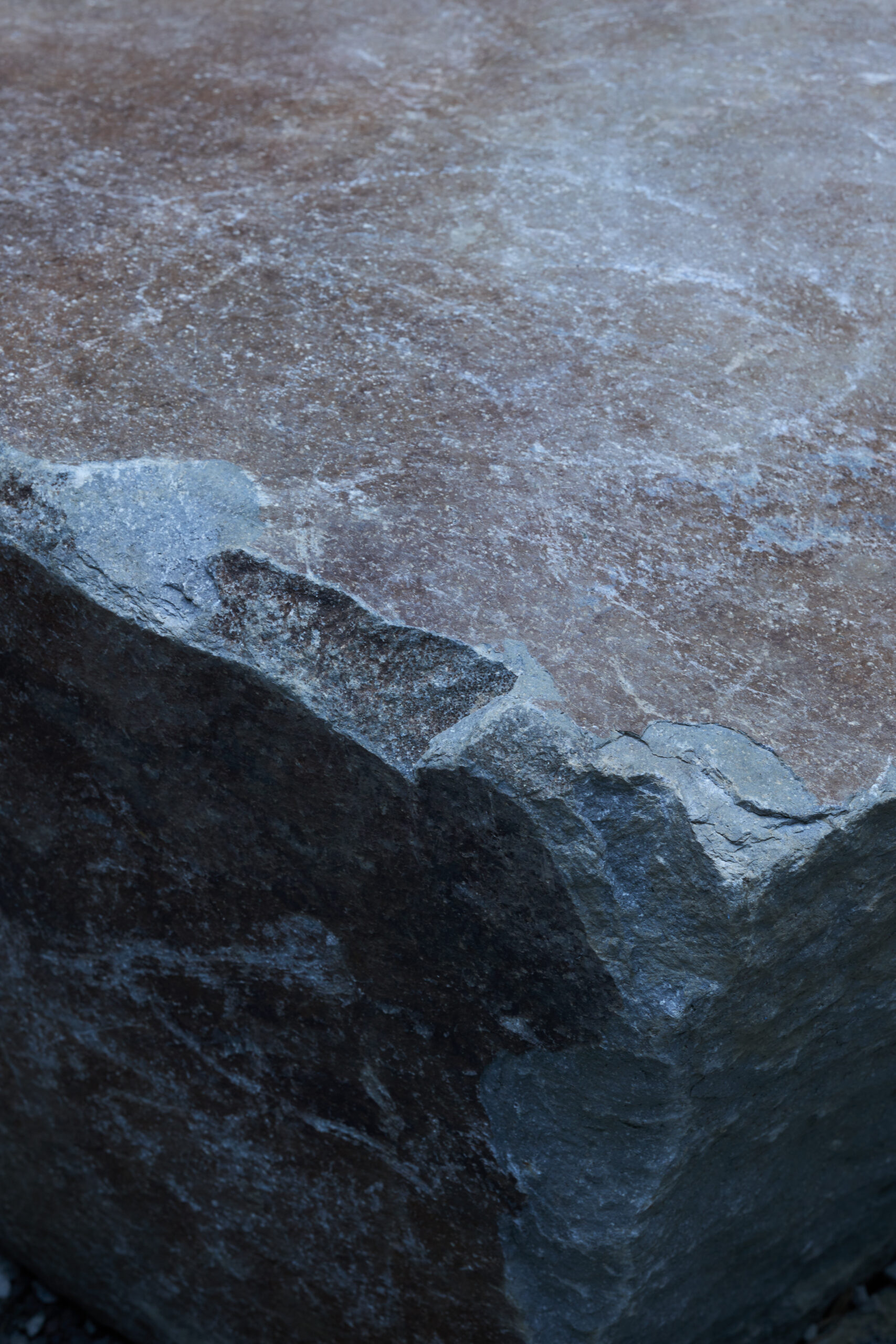 KOMATSU STONE /photo**
KOMATSU STONE /photo** KOMATSU STONE /photo**
KOMATSU STONE /photo**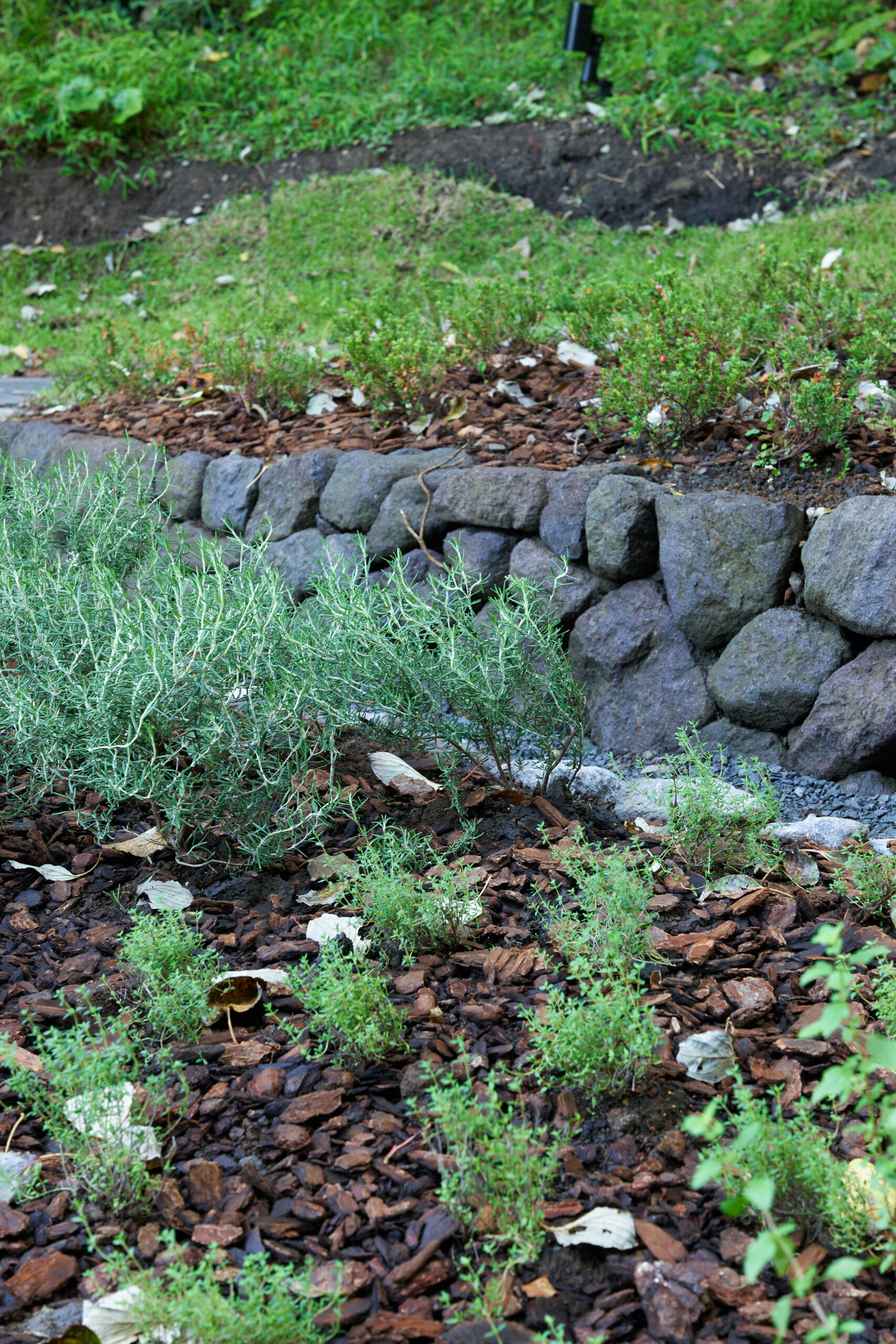 photo**
photo**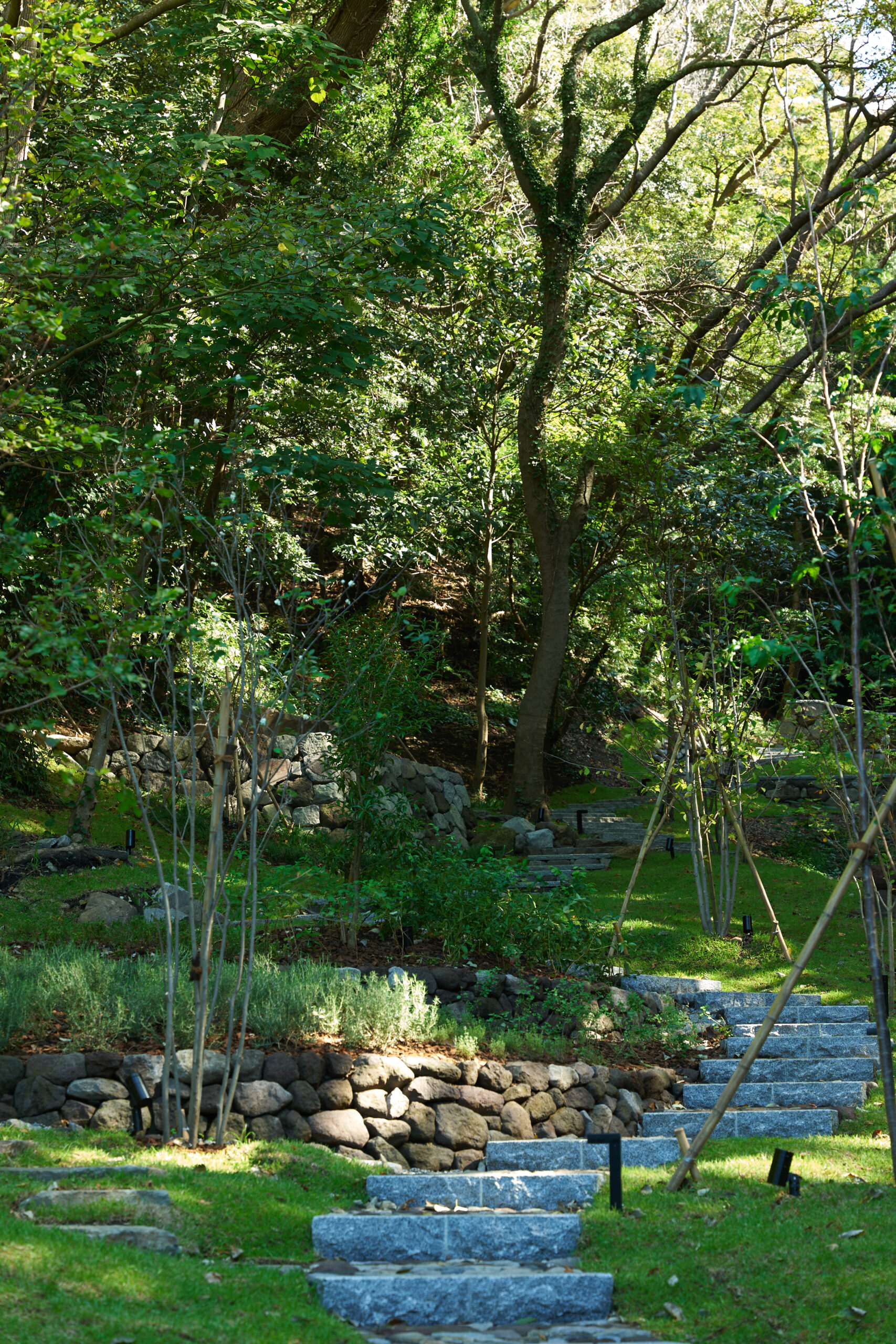 photo**
photo**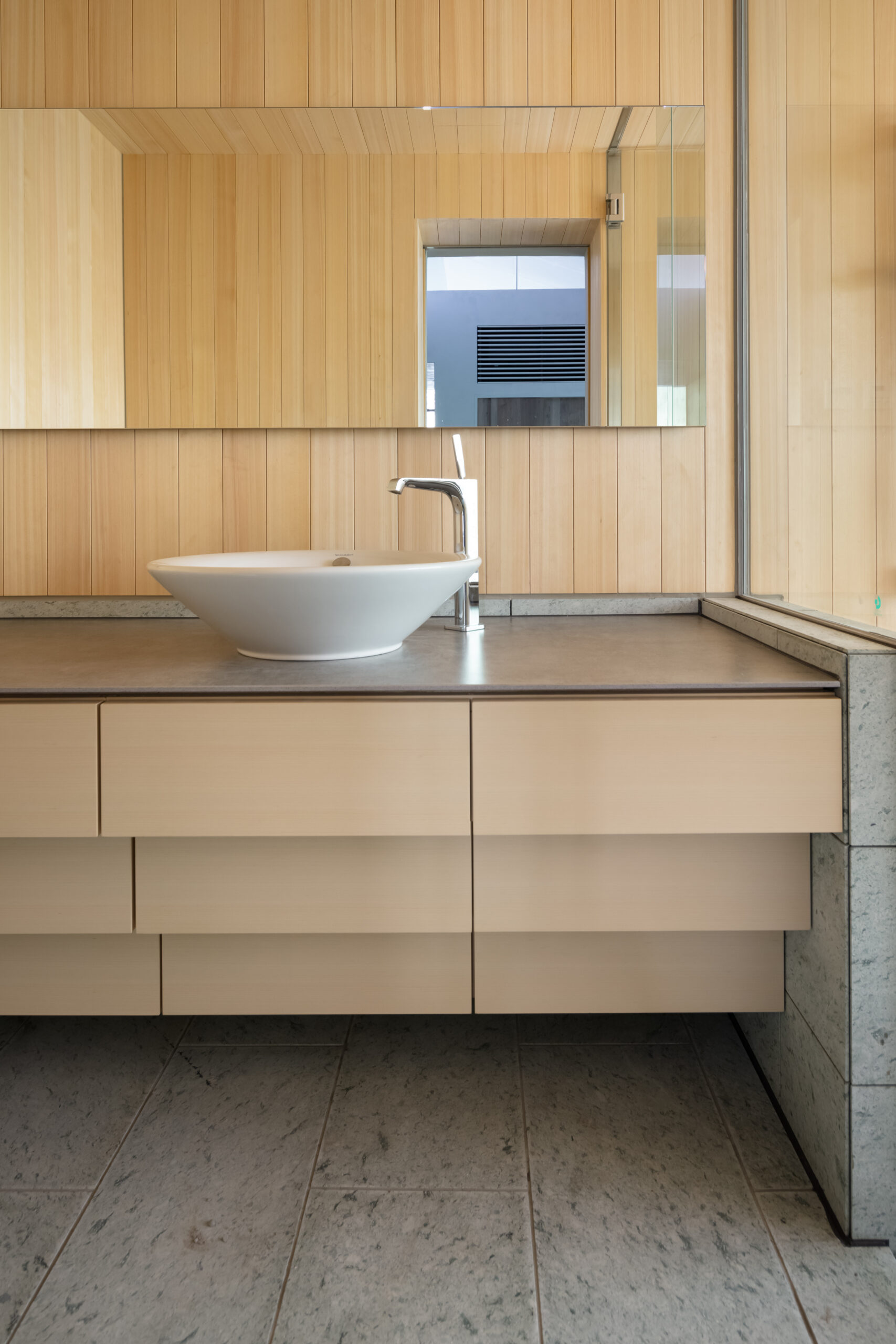 photo*
photo*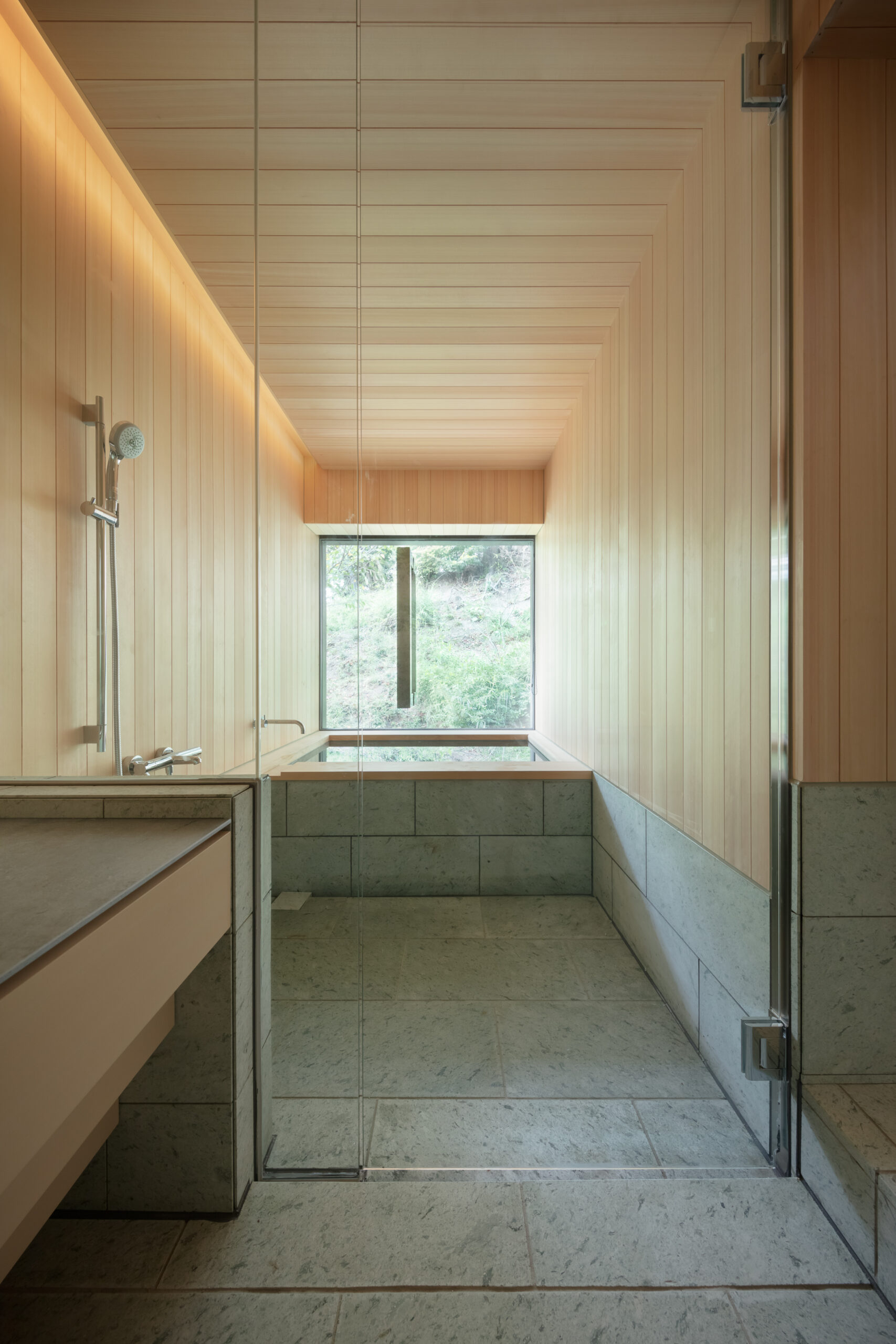 photo*
photo*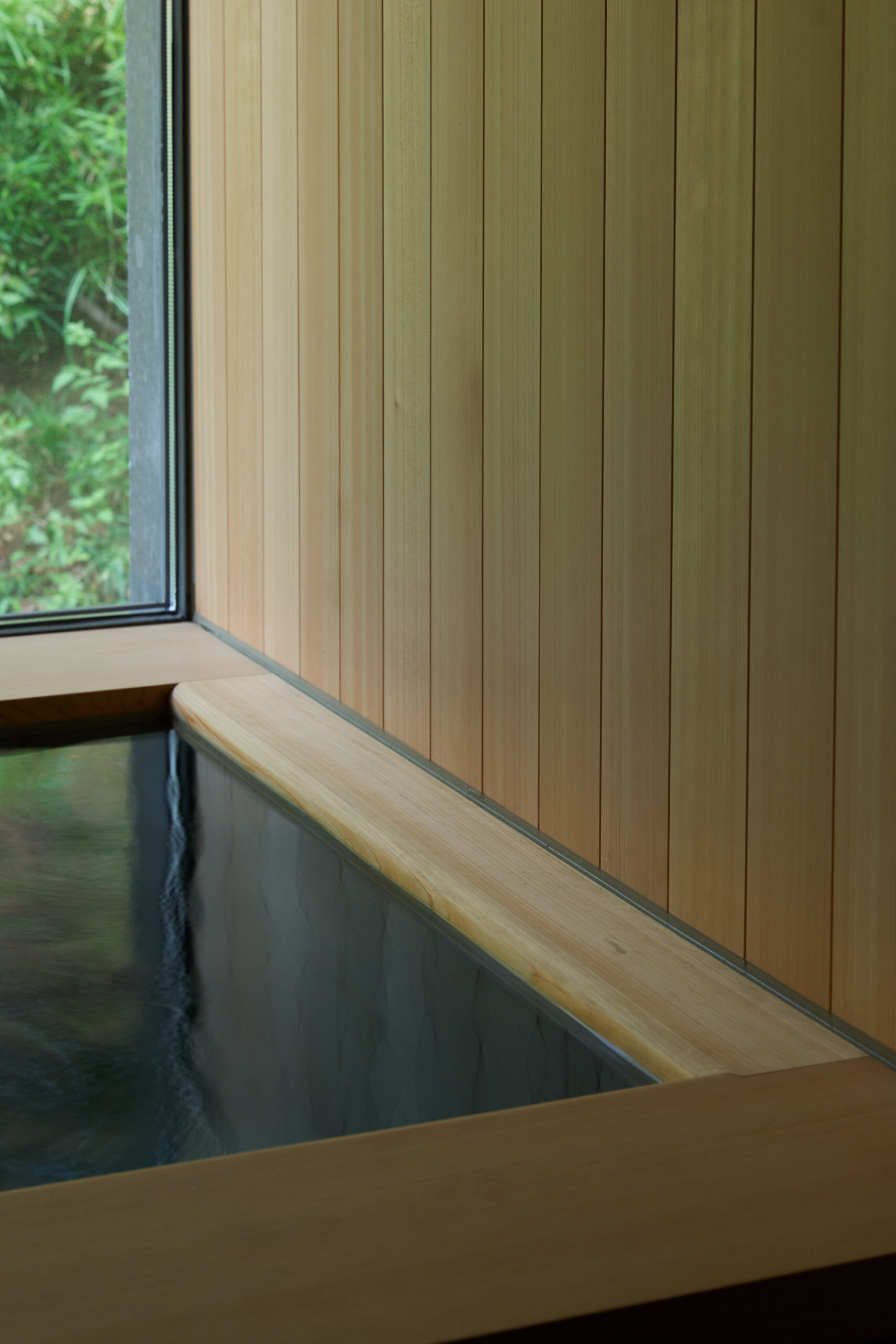 photo**
photo**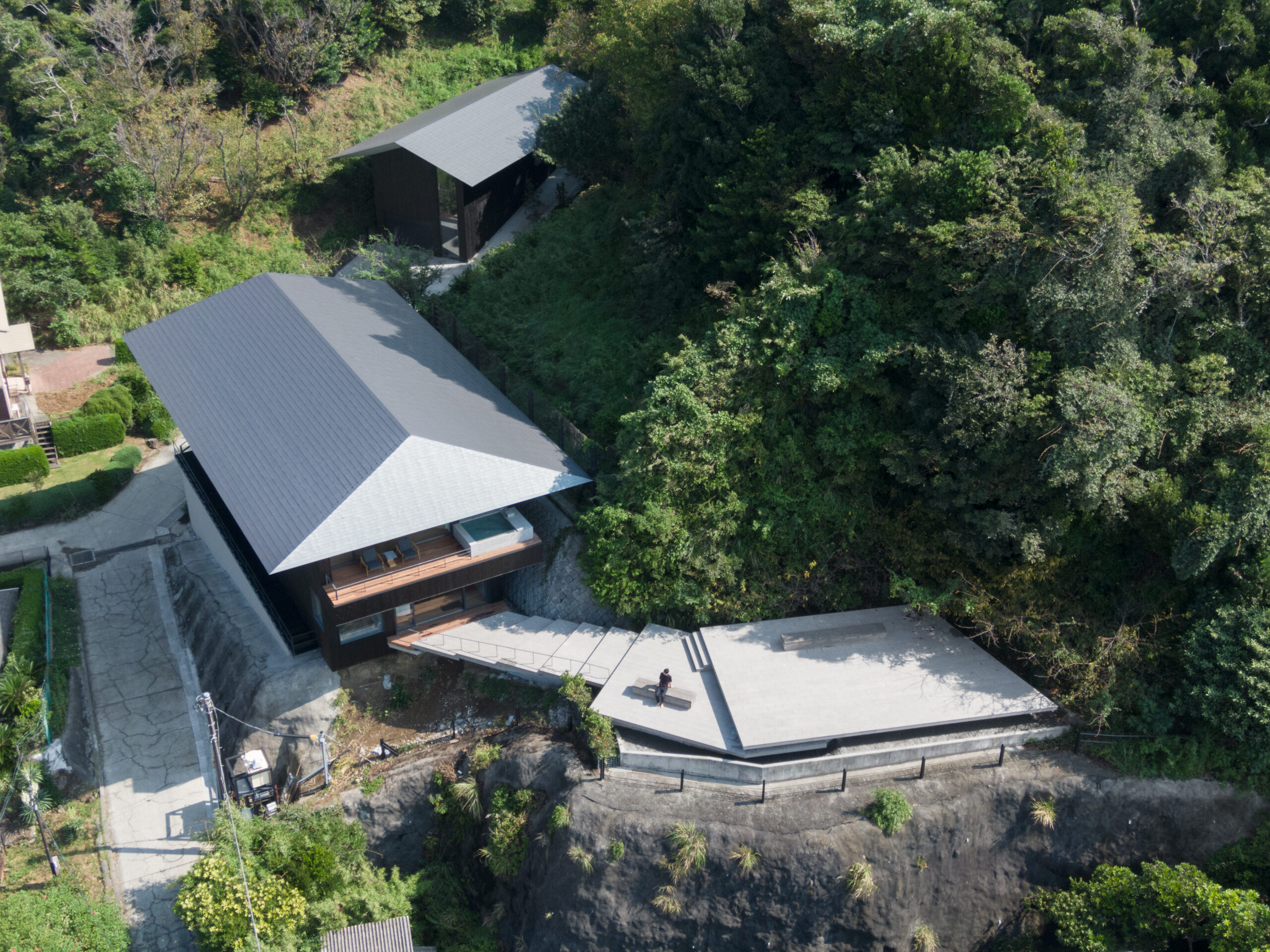 OCEAN TERRACE /photo*
OCEAN TERRACE /photo*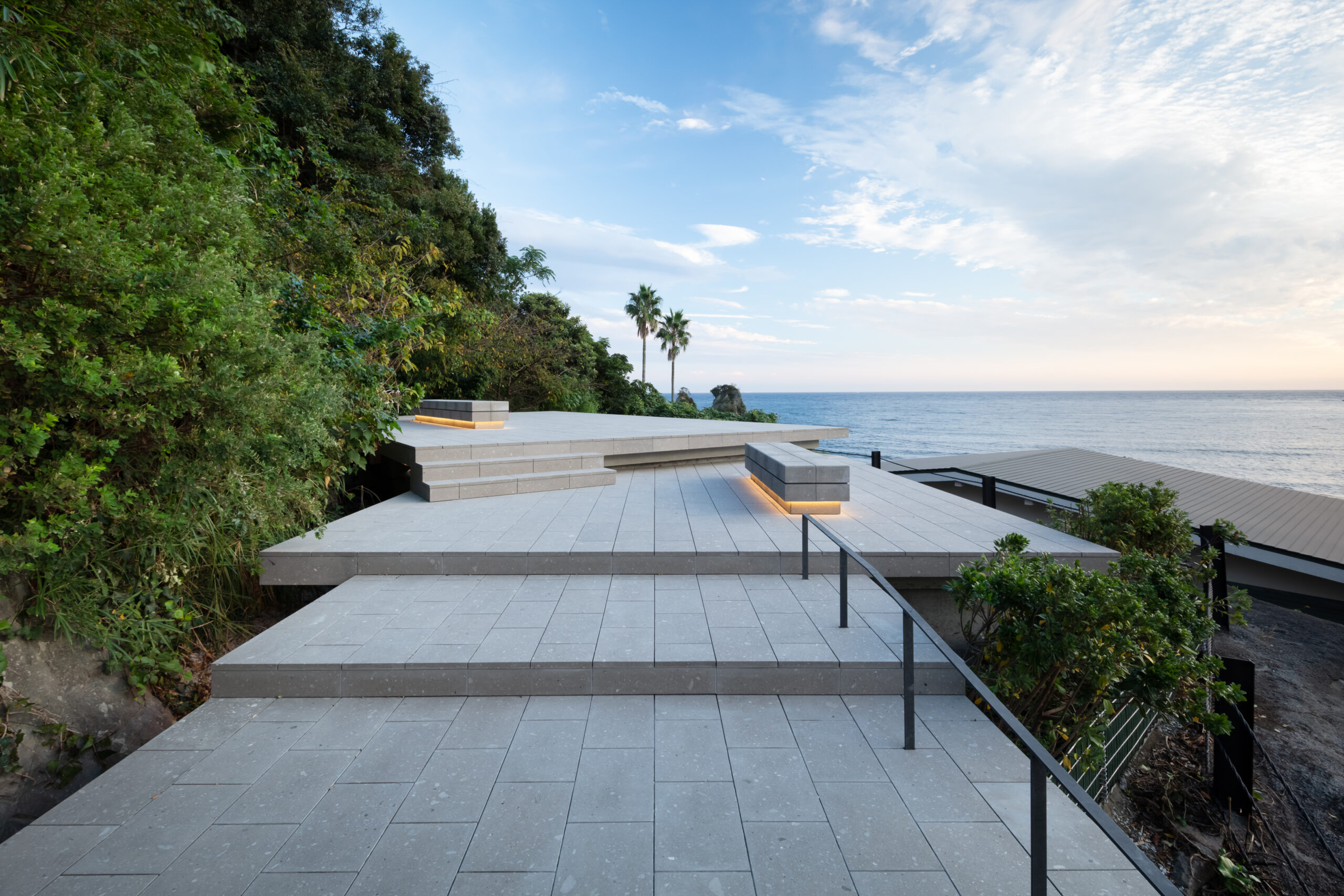 OCEAN TERRACE /photo*
OCEAN TERRACE /photo*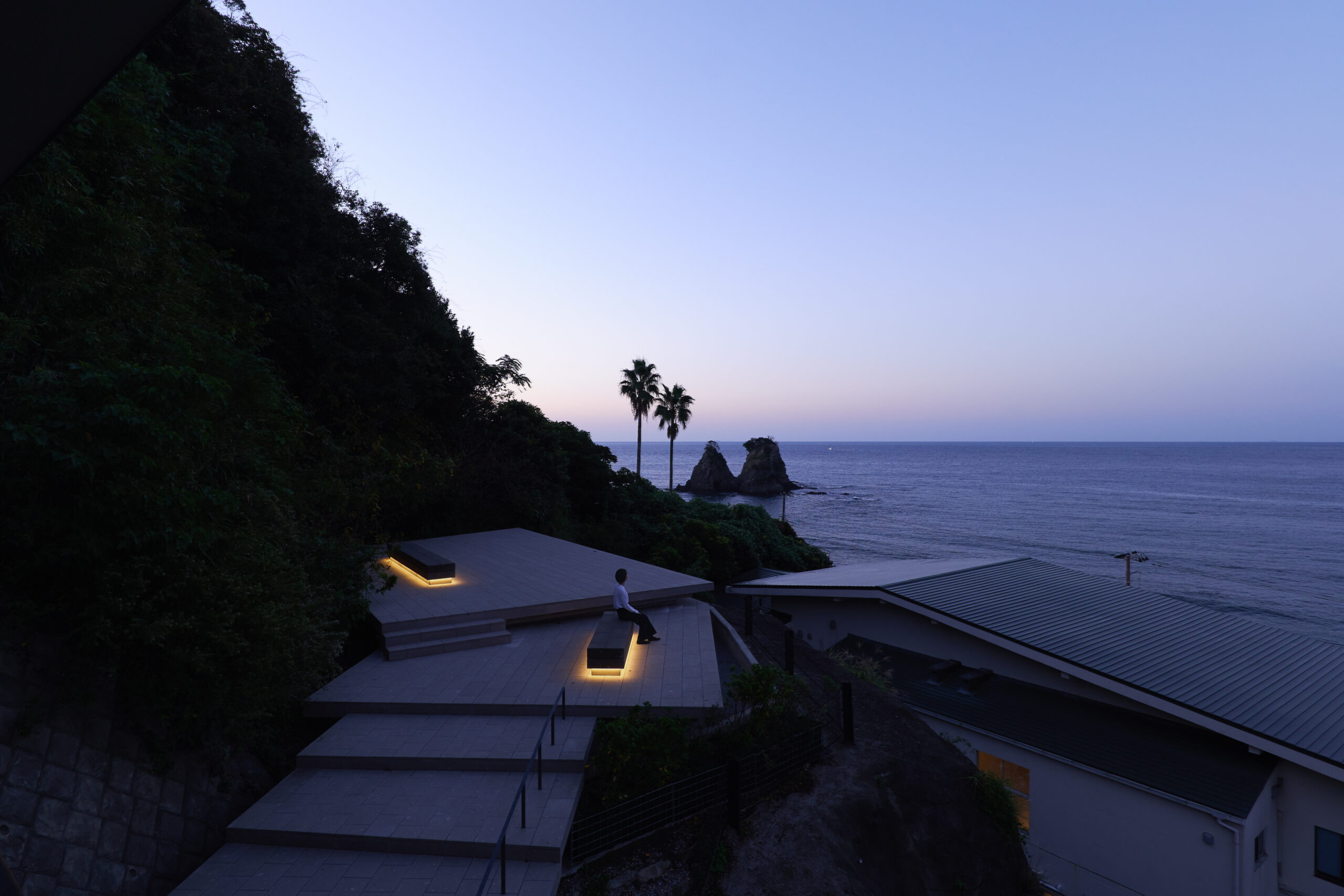 photo**
photo**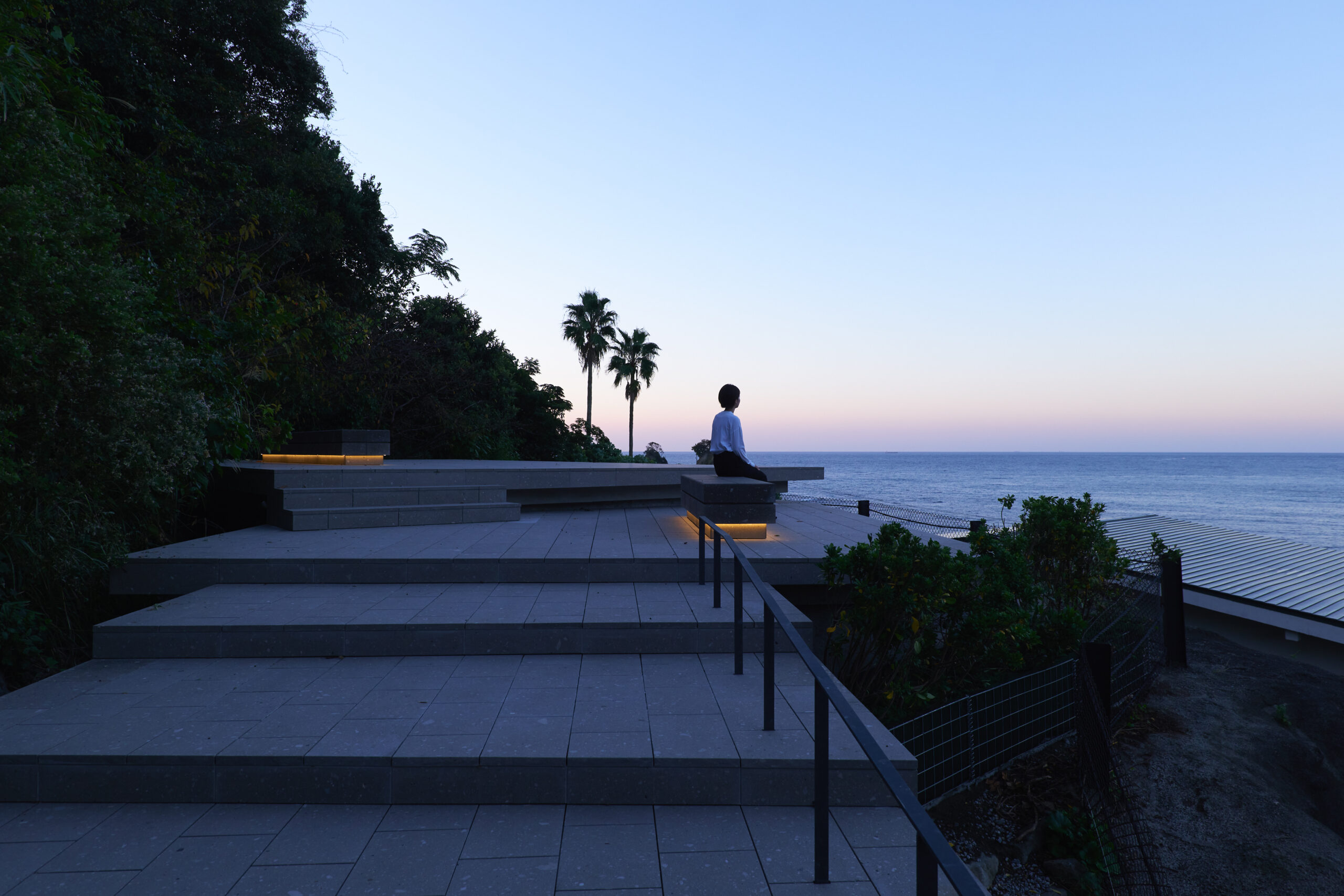 photo**
photo**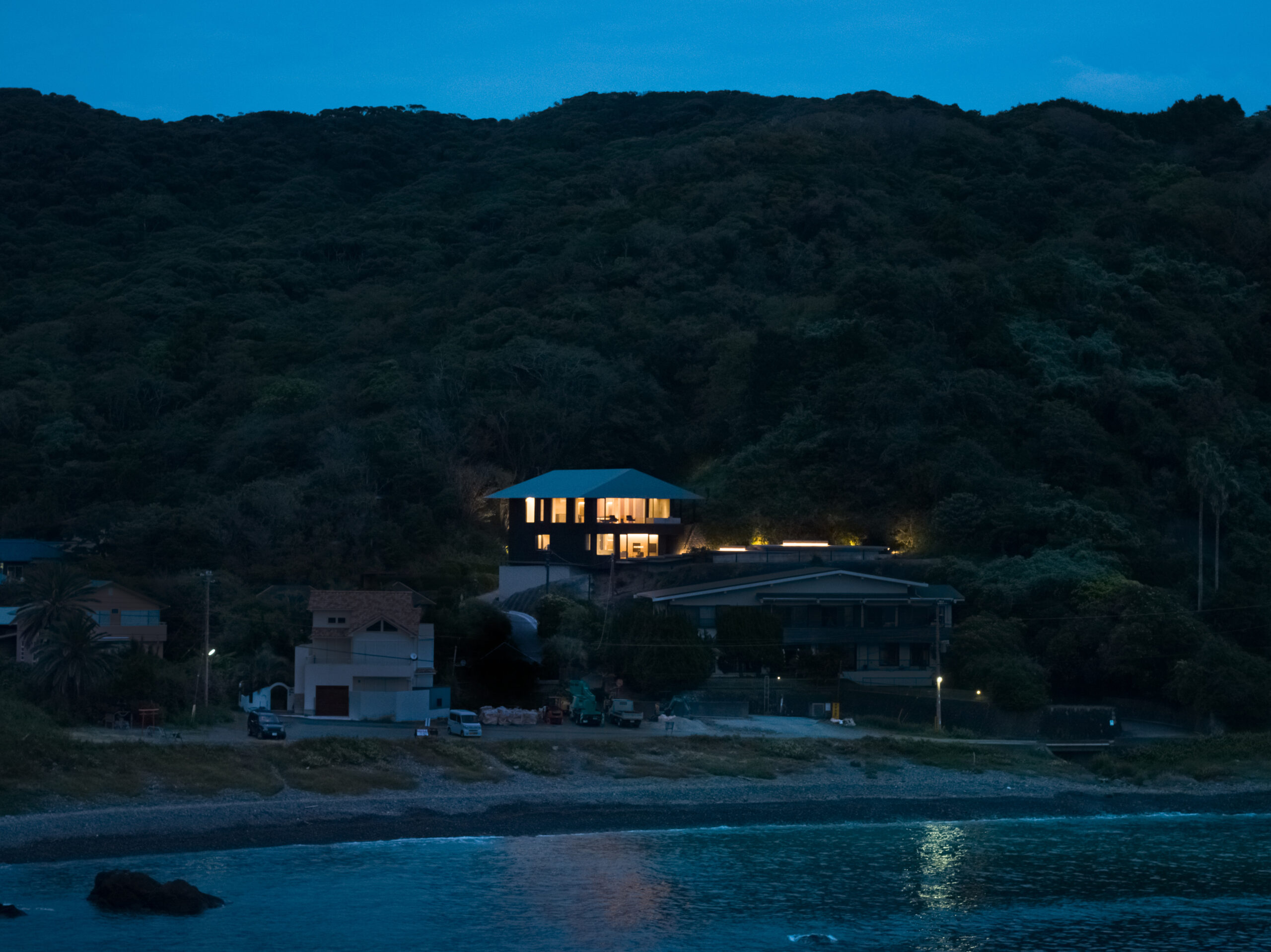
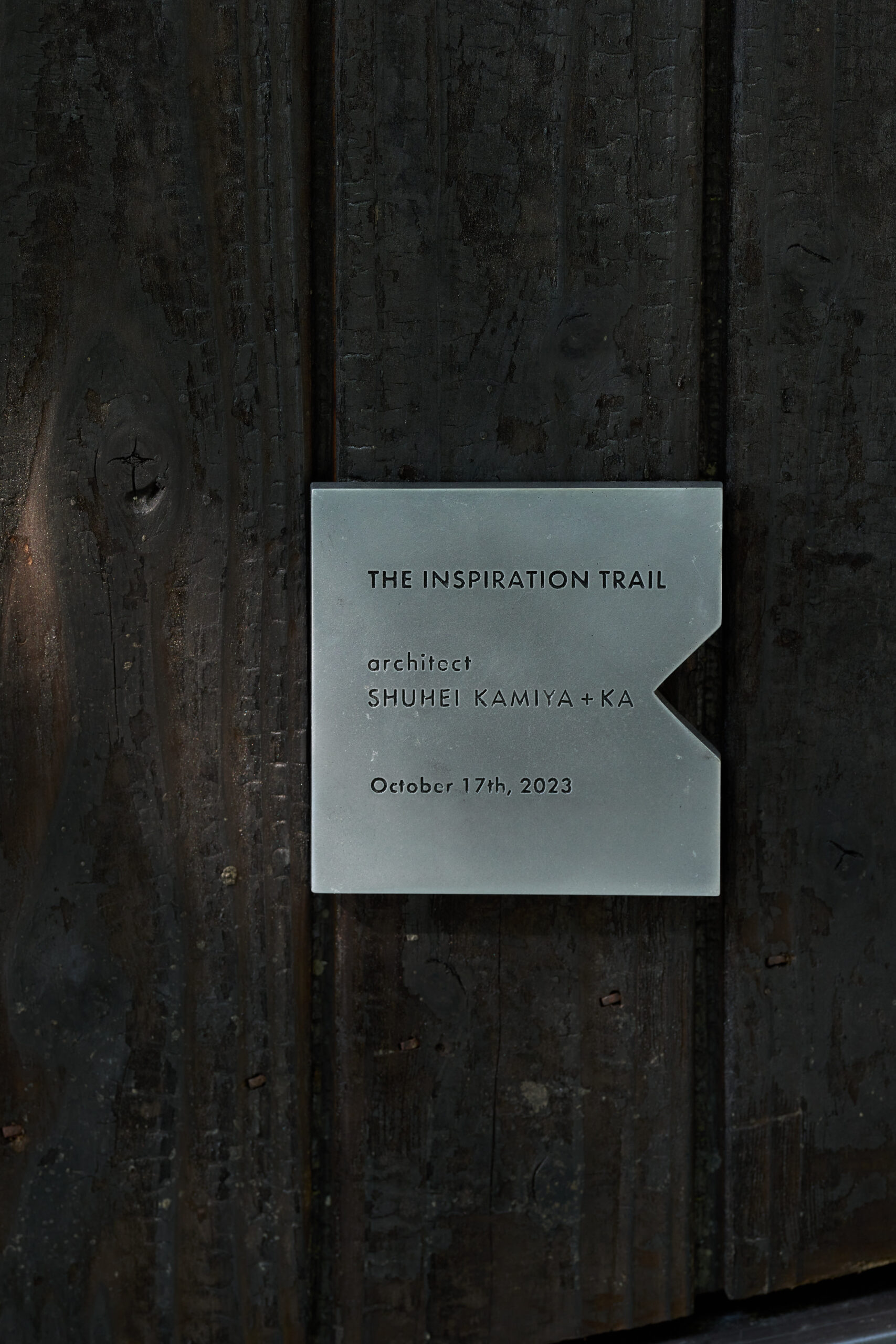 photo**
photo**Project Category
New Construction
Project Team
Shuhei Kamiya, Shunsuke Sawai, Takahiro Yamaguchi, Sakura Miyauchi
COLLABORATOR
HK Inc.
EOS Plus
GN inc.
Place MEdia
Tile Lighting
ROLE IN PROJECT
Architectural design/Construction Supervision
Site Area
2,254.87m²
Building Area
427.05m²
Floor Area
523.29m²
Photographers
Takumi Ota* show as / nanako ono show as **
Constructor
KAWATA KENSETSU